1.361 ideas para cuartos de baño con baldosas y/o azulejos de piedra y suelo con mosaicos de baldosas
Filtrar por
Presupuesto
Ordenar por:Popular hoy
141 - 160 de 1361 fotos
Artículo 1 de 3
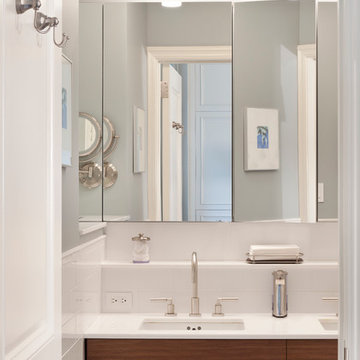
Modelo de cuarto de baño principal clásico renovado de tamaño medio con armarios con paneles lisos, puertas de armario de madera oscura, ducha empotrada, sanitario de pared, baldosas y/o azulejos blancos, baldosas y/o azulejos de piedra, paredes blancas, suelo con mosaicos de baldosas, lavabo bajoencimera, encimera de vidrio, suelo gris y ducha con puerta con bisagras
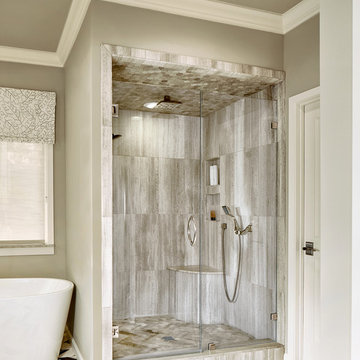
Ken Vaughan - Vaughan Creative Media
Ejemplo de cuarto de baño principal tradicional renovado de tamaño medio con armarios estilo shaker, puertas de armario azules, bañera exenta, ducha empotrada, sanitario de dos piezas, baldosas y/o azulejos multicolor, baldosas y/o azulejos de piedra, paredes beige, suelo con mosaicos de baldosas, lavabo bajoencimera y encimera de piedra caliza
Ejemplo de cuarto de baño principal tradicional renovado de tamaño medio con armarios estilo shaker, puertas de armario azules, bañera exenta, ducha empotrada, sanitario de dos piezas, baldosas y/o azulejos multicolor, baldosas y/o azulejos de piedra, paredes beige, suelo con mosaicos de baldosas, lavabo bajoencimera y encimera de piedra caliza
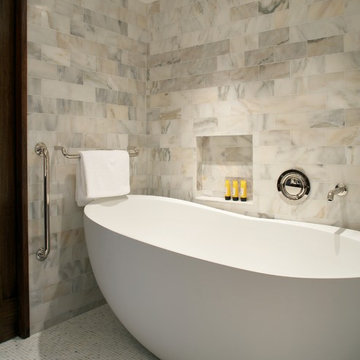
Benson Interiors
Foto de cuarto de baño principal clásico renovado con bañera exenta, baldosas y/o azulejos blancos, baldosas y/o azulejos de piedra, suelo con mosaicos de baldosas y encimera de mármol
Foto de cuarto de baño principal clásico renovado con bañera exenta, baldosas y/o azulejos blancos, baldosas y/o azulejos de piedra, suelo con mosaicos de baldosas y encimera de mármol
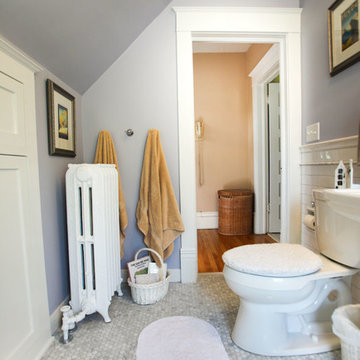
Bathroom remodel. Photo credit to Hannah Lloyd.
Foto de cuarto de baño clásico de tamaño medio con armarios con paneles empotrados, puertas de armario blancas, ducha abierta, sanitario de dos piezas, baldosas y/o azulejos grises, baldosas y/o azulejos blancos, baldosas y/o azulejos de piedra, paredes púrpuras, suelo con mosaicos de baldosas, aseo y ducha, lavabo con pedestal y encimera de acrílico
Foto de cuarto de baño clásico de tamaño medio con armarios con paneles empotrados, puertas de armario blancas, ducha abierta, sanitario de dos piezas, baldosas y/o azulejos grises, baldosas y/o azulejos blancos, baldosas y/o azulejos de piedra, paredes púrpuras, suelo con mosaicos de baldosas, aseo y ducha, lavabo con pedestal y encimera de acrílico
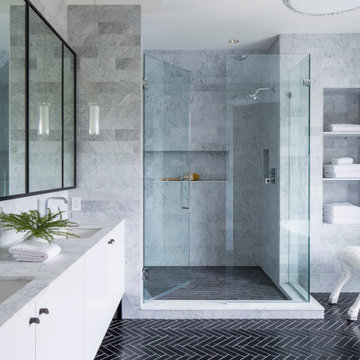
Martha O'Hara Interiors, Interior Design & Photo Styling | Streeter Homes, Builder | Troy Thies, Photography | Swan Architecture, Architect |
Please Note: All “related,” “similar,” and “sponsored” products tagged or listed by Houzz are not actual products pictured. They have not been approved by Martha O’Hara Interiors nor any of the professionals credited. For information about our work, please contact design@oharainteriors.com.
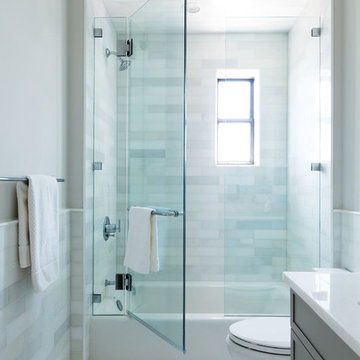
Imagen de cuarto de baño tradicional renovado pequeño con puertas de armario marrones, combinación de ducha y bañera, sanitario de dos piezas, baldosas y/o azulejos blancos, baldosas y/o azulejos de piedra, paredes blancas, suelo con mosaicos de baldosas, aseo y ducha, lavabo bajoencimera, suelo blanco, ducha con puerta con bisagras y encimeras blancas
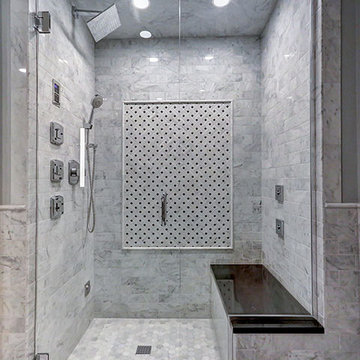
Carrara Marble Steam shower, with 3/8" glass shower door with steam vent at top. Rain head, body sprays and hand-held shower. Distressed Knotty Alder custom barn doors by Rustica Hardware.
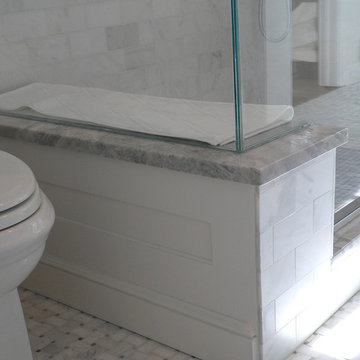
This Jack & Jill bathroom was part of an addition to this lovely 4 bedroom home in the Tokeneke section of Darien, CT. The finishes selected were tranquil yet light and bright. The wainscot panels were designed to flow right to the vanities and the backsplash tile was incorporated to give an uninterrupted feel.
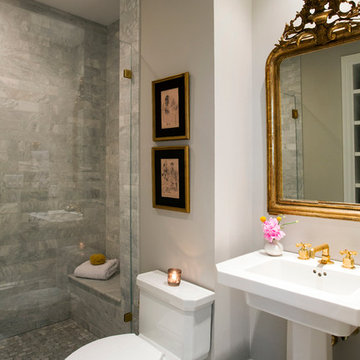
Waterworks unlacquered brass fixtures, Antique French mirror,
Photography by Eric Roth
Modelo de cuarto de baño clásico de tamaño medio con lavabo con pedestal, ducha empotrada, sanitario de una pieza, baldosas y/o azulejos grises, paredes grises, suelo con mosaicos de baldosas, baldosas y/o azulejos de piedra y aseo y ducha
Modelo de cuarto de baño clásico de tamaño medio con lavabo con pedestal, ducha empotrada, sanitario de una pieza, baldosas y/o azulejos grises, paredes grises, suelo con mosaicos de baldosas, baldosas y/o azulejos de piedra y aseo y ducha
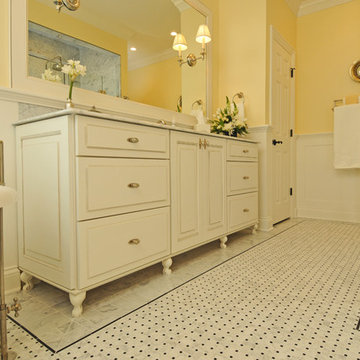
If ever there was an ugly duckling, this master bath was it. While the master bedroom was spacious, the bath was anything but with its 30” shower, ugly cabinetry and angles everywhere. To become a beautiful swan, a bath with enlarged shower open to natural light and classic design materials that reflect the homeowners’ Parisian leanings was conceived. After all, some fairy tales do have a happy ending.
By eliminating an angled walk-in closet and relocating the commode, valuable space was freed to make an enlarged shower with telescoped walls resulting in room for toiletries hidden from view, a bench seat, and a more gracious opening into the bath from the bedroom. Also key was the decision for a single vanity thereby allowing for two small closets for linens and clothing. A lovely palette of white, black, and yellow keep things airy and refined. Charming details in the wainscot, crown molding, and six-panel doors as well as cabinet hardware, Laurent door style and styled vanity feet continue the theme. Custom glass shower walls permit the bather to bask in natural light and feel less closed in; and beautiful carrera marble with black detailing are the perfect foil to the polished nickel fixtures in this luxurious master bath.
Designed by: The Kitchen Studio of Glen Ellyn
Photography by: Carlos Vergara
For more information on kitchen and bath design ideas go to: www.kitchenstudio-ge.com
URL http://www.kitchenstudio-ge.com
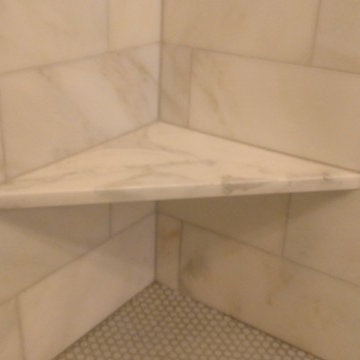
Custom Surface Solutions (www.css-tile.com) - Owner Craig Thompson (512) 430-1215. This project shows the remodel of a small 1950's vintage home master bathroom. 8"" x 18" Calcutta gold marble tile was used on the shower walls and floor wall base and ceramic gray penny tile on the floor. Shower includes curbless pan / floor, dual shower boxes, frameless glass slider, trough duel fixture sink and chrome fixtures.
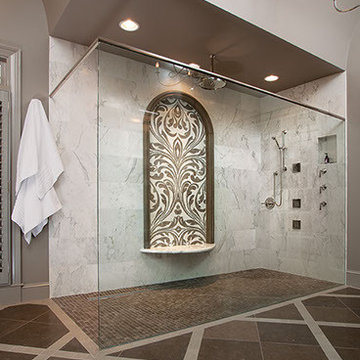
Bathrooms don't get much more glamorous than this. Why do we love it so much? The free-standing tub is beautifully framed with symmetrical his and hers vanities.
Form and function blend beautifully here where gleaming silver tones enhance the bath's old hollywood style. Who wouldn't love a chandelier in the shower?
This lavish master suite renovation: Photo's by JS PhotoFX, Construction by John Rogers Renovations and design by Meriwether McAdams.
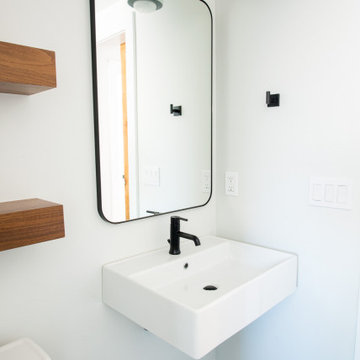
Carriage House Renovation
Diseño de cuarto de baño único y flotante clásico renovado pequeño con puertas de armario blancas, ducha a ras de suelo, sanitario de dos piezas, baldosas y/o azulejos blancos, baldosas y/o azulejos de piedra, paredes blancas, suelo con mosaicos de baldosas, lavabo suspendido, suelo negro, ducha con puerta con bisagras y hornacina
Diseño de cuarto de baño único y flotante clásico renovado pequeño con puertas de armario blancas, ducha a ras de suelo, sanitario de dos piezas, baldosas y/o azulejos blancos, baldosas y/o azulejos de piedra, paredes blancas, suelo con mosaicos de baldosas, lavabo suspendido, suelo negro, ducha con puerta con bisagras y hornacina
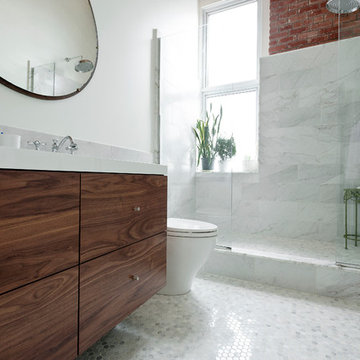
Design and Construction :Gepetto. Photos:Yannick Grandmont
Imagen de cuarto de baño actual de tamaño medio con armarios con paneles lisos, puertas de armario de madera en tonos medios, ducha empotrada, sanitario de dos piezas, baldosas y/o azulejos grises, baldosas y/o azulejos blancos, baldosas y/o azulejos de piedra, paredes blancas, suelo con mosaicos de baldosas y lavabo integrado
Imagen de cuarto de baño actual de tamaño medio con armarios con paneles lisos, puertas de armario de madera en tonos medios, ducha empotrada, sanitario de dos piezas, baldosas y/o azulejos grises, baldosas y/o azulejos blancos, baldosas y/o azulejos de piedra, paredes blancas, suelo con mosaicos de baldosas y lavabo integrado
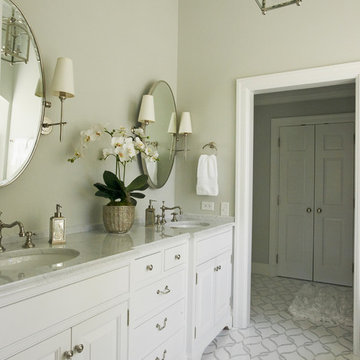
Jeff McNamara Photography
Foto de cuarto de baño principal tradicional renovado con armarios tipo mueble, puertas de armario blancas, baldosas y/o azulejos multicolor, baldosas y/o azulejos de piedra, paredes verdes, suelo con mosaicos de baldosas, lavabo bajoencimera y encimera de mármol
Foto de cuarto de baño principal tradicional renovado con armarios tipo mueble, puertas de armario blancas, baldosas y/o azulejos multicolor, baldosas y/o azulejos de piedra, paredes verdes, suelo con mosaicos de baldosas, lavabo bajoencimera y encimera de mármol
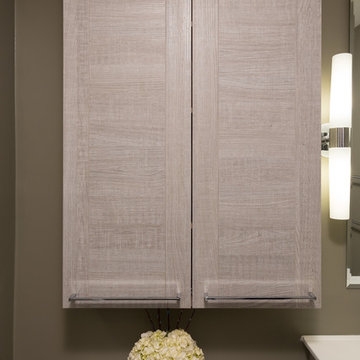
The owners of this small condo came to use looking to add more storage to their bathroom. To do so, we built out the area to the left of the shower to create a full height “dry niche” for towels and other items to be stored. We also included a large storage cabinet above the toilet, finished with the same distressed wood as the two-drawer vanity.
We used a hex-patterned mosaic for the flooring and large format 24”x24” tiles in the shower and niche. The green paint chosen for the wall compliments the light gray finishes and provides a contrast to the other bright white elements.
Designed by Chi Renovation & Design who also serve the Chicagoland area and it's surrounding suburbs, with an emphasis on the North Side and North Shore. You'll find their work from the Loop through Lincoln Park, Skokie, Evanston, Humboldt Park, Wilmette, and all of the way up to Lake Forest.
For more about Chi Renovation & Design, click here: https://www.chirenovation.com/
To learn more about this project, click here: https://www.chirenovation.com/portfolio/noble-square-bathroom/
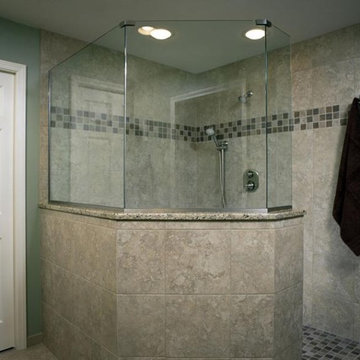
We transformed this builder grade bathroom into a bathroom that is custom to our client’s needs. We rearranged the layout of this bathroom, replacing the unused tub with a large master walk-in shower. A cool mosaic tile picks up on the colors in their new granite vanity tops. It is the little touches of detail that make this bathroom interesting and exactly what the client wanted; a beautiful handicap accessible bathroom and shower.
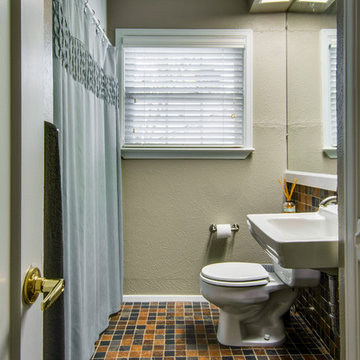
This client felt lost as far as design and selection. She'd already received my counsel regarding refinishing and the color of her kitchen cabinets. When she reached out to me again to assist with organizing her home and suggesting a few new pieces I was elated. A majority of the project consisted of relocating existing furniture and accessories as well as purging items that didn't work well with the design style. The guest room was transformed when we painted a lovely green color over the orange walls. The room that saw the most change was the dining room as it got all new furniture, a rug and wall color. I'm so thankful to know that this project is greatly loved. Photos by Barrett Woodward of Showcase Photographers
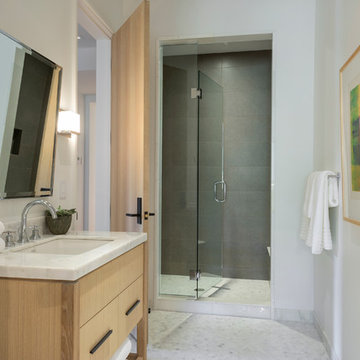
Builder: John Kraemer & Sons, Inc. - Architect: Charlie & Co. Design, Ltd. - Interior Design: Martha O’Hara Interiors - Photo: Spacecrafting Photography
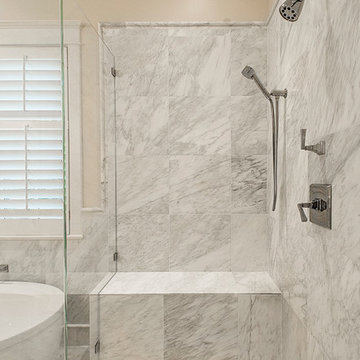
The motivation for this bathroom remodel came from a broken pipe under the foundation that had to be repaired. The owner decided that having a Carrera marble adorned bathroom would wrap her guests in the ultimate luxury. With a design by Mary Cates, ASID, we took this bathroom down to the studs and started fresh. We enlarged the shower and put in a hand shower so it is now big enough for 2! We put in a stylish freestanding tub in the corner and added another sink to the vanity. We took out extra cabinets that made the space feel cramped and bulky. The bath now is open and bright with the light color of the marble and light wall tones. The clear shower glass wrapped on 2 sides has this shower feeling large and spacious. The Ammara plumbing fixtures from Nob Hill Decorative Hardware create a divine finishing touch. Bath hardware and mirrors from Mary Cates & Co in Dallas make this bath feel one of a kind. Our homeowner says her guests are now fighting over who gets to use this bath while they are staying with her! Layout and Construction by Hatfield Builders & Remodelers | Design by Mary Cates, ASID | Photography by Versatile Imaging
1.361 ideas para cuartos de baño con baldosas y/o azulejos de piedra y suelo con mosaicos de baldosas
8