6.153 ideas para cuartos de baño con baldosas y/o azulejos de piedra
Filtrar por
Presupuesto
Ordenar por:Popular hoy
61 - 80 de 6153 fotos
Artículo 1 de 3
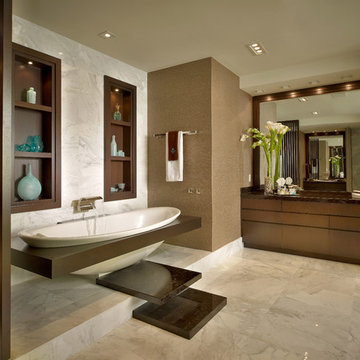
Barry Grossman Photography
Ejemplo de cuarto de baño contemporáneo con lavabo encastrado, armarios con paneles lisos, puertas de armario de madera en tonos medios, encimera de granito, bañera encastrada, baldosas y/o azulejos de piedra y baldosas y/o azulejos blancos
Ejemplo de cuarto de baño contemporáneo con lavabo encastrado, armarios con paneles lisos, puertas de armario de madera en tonos medios, encimera de granito, bañera encastrada, baldosas y/o azulejos de piedra y baldosas y/o azulejos blancos
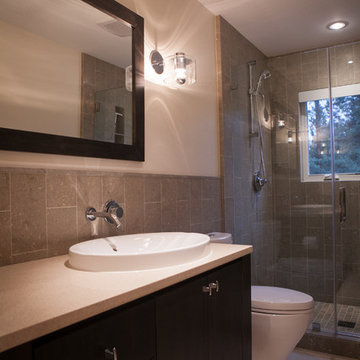
http://www.jessamynharrisweddings.com/
Foto de cuarto de baño principal minimalista de tamaño medio con lavabo encastrado, armarios con paneles con relieve, puertas de armario de madera en tonos medios, encimera de cuarcita, ducha empotrada, sanitario de una pieza, baldosas y/o azulejos grises, baldosas y/o azulejos de piedra, paredes beige y suelo de piedra caliza
Foto de cuarto de baño principal minimalista de tamaño medio con lavabo encastrado, armarios con paneles con relieve, puertas de armario de madera en tonos medios, encimera de cuarcita, ducha empotrada, sanitario de una pieza, baldosas y/o azulejos grises, baldosas y/o azulejos de piedra, paredes beige y suelo de piedra caliza
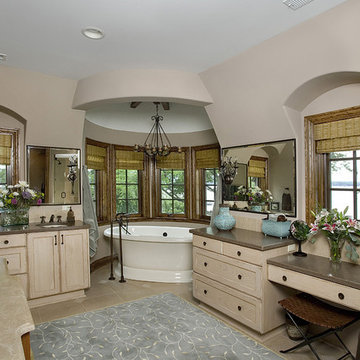
http://www.pickellbuilders.com. Photography by Linda Oyama Bryan. Stained Oak Master Bathroom Cabinetry by Wood-Mode in a "Flourentine" Finish, Freestanding Bath Tub in Turret, and stained concrete countertops.

This spacious master bathroom is bright and elegant. It features white Calacatta marble tile on the floor, wainscoting treatment, and enclosed glass shower. The same Calacatta marble is also used on the two vanity countertops. Our crew spent time planning out the installation of the gorgeous water-jet floor tile insert, as well as the detailed Calacatta slab wall treatment in the shower.
This beautiful space was designed by Arnie of Green Eyed Designs.
Photography by Joseph Alfano.

Hood House is a playful protector that respects the heritage character of Carlton North whilst celebrating purposeful change. It is a luxurious yet compact and hyper-functional home defined by an exploration of contrast: it is ornamental and restrained, subdued and lively, stately and casual, compartmental and open.
For us, it is also a project with an unusual history. This dual-natured renovation evolved through the ownership of two separate clients. Originally intended to accommodate the needs of a young family of four, we shifted gears at the eleventh hour and adapted a thoroughly resolved design solution to the needs of only two. From a young, nuclear family to a blended adult one, our design solution was put to a test of flexibility.
The result is a subtle renovation almost invisible from the street yet dramatic in its expressive qualities. An oblique view from the northwest reveals the playful zigzag of the new roof, the rippling metal hood. This is a form-making exercise that connects old to new as well as establishing spatial drama in what might otherwise have been utilitarian rooms upstairs. A simple palette of Australian hardwood timbers and white surfaces are complimented by tactile splashes of brass and rich moments of colour that reveal themselves from behind closed doors.
Our internal joke is that Hood House is like Lazarus, risen from the ashes. We’re grateful that almost six years of hard work have culminated in this beautiful, protective and playful house, and so pleased that Glenda and Alistair get to call it home.

Ejemplo de cuarto de baño principal, doble y flotante actual extra grande con armarios tipo mueble, puertas de armario de madera en tonos medios, bañera exenta, ducha doble, sanitario de una pieza, baldosas y/o azulejos grises, baldosas y/o azulejos de piedra, paredes grises, suelo de mármol, lavabo sobreencimera, encimera de mármol, suelo gris, ducha abierta, encimeras grises y cuarto de baño

Modelo de cuarto de baño principal, doble y a medida campestre extra grande con armarios estilo shaker, puertas de armario grises, bañera exenta, ducha empotrada, sanitario de una pieza, baldosas y/o azulejos blancos, baldosas y/o azulejos de piedra, paredes blancas, suelo de mármol, lavabo bajoencimera, encimera de mármol, suelo blanco, ducha con puerta con bisagras, encimeras blancas y banco de ducha
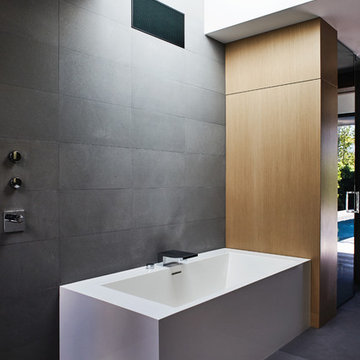
Imagen de cuarto de baño principal contemporáneo grande con armarios con paneles lisos, puertas de armario de madera clara, bañera esquinera, ducha abierta, baldosas y/o azulejos grises, baldosas y/o azulejos de piedra, encimera de cemento, ducha abierta, paredes grises y suelo gris
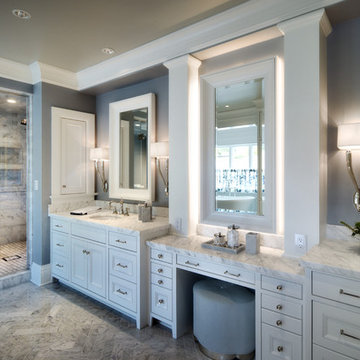
Mike Jensen Photography
Imagen de cuarto de baño principal clásico extra grande con armarios con paneles empotrados, puertas de armario blancas, baldosas y/o azulejos blancas y negros, encimera de mármol, baldosas y/o azulejos de piedra, bañera exenta, ducha esquinera, sanitario de dos piezas, paredes grises, suelo de mármol, lavabo bajoencimera, suelo gris y ducha con puerta con bisagras
Imagen de cuarto de baño principal clásico extra grande con armarios con paneles empotrados, puertas de armario blancas, baldosas y/o azulejos blancas y negros, encimera de mármol, baldosas y/o azulejos de piedra, bañera exenta, ducha esquinera, sanitario de dos piezas, paredes grises, suelo de mármol, lavabo bajoencimera, suelo gris y ducha con puerta con bisagras
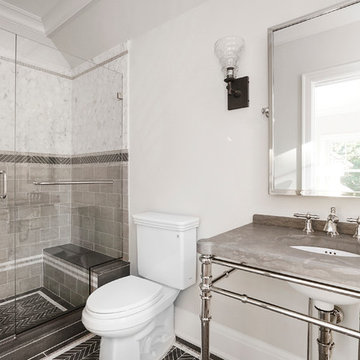
All Interior selections/finishes by Monique Varsames
Furniture staged by Stage to Show
Photos by Frank Ambrosiono
Ejemplo de cuarto de baño tradicional renovado de tamaño medio con armarios abiertos, ducha abierta, sanitario de dos piezas, baldosas y/o azulejos blancos, baldosas y/o azulejos de piedra, paredes beige, suelo de piedra caliza, lavabo encastrado y encimera de mármol
Ejemplo de cuarto de baño tradicional renovado de tamaño medio con armarios abiertos, ducha abierta, sanitario de dos piezas, baldosas y/o azulejos blancos, baldosas y/o azulejos de piedra, paredes beige, suelo de piedra caliza, lavabo encastrado y encimera de mármol

The detailed plans for this bathroom can be purchased here: https://www.changeyourbathroom.com/shop/healing-hinoki-bathroom-plans/
Japanese Hinoki Ofuro Tub in wet area combined with shower, hidden shower drain with pebble shower floor, travertine tile with brushed nickel fixtures. Atlanta Bathroom
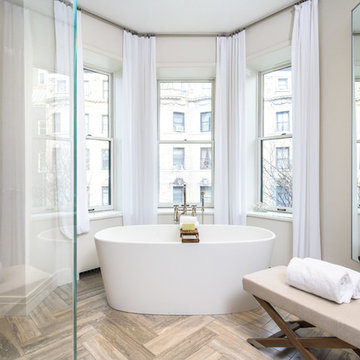
326 West 89th Street
Sold in 29 Days // $12.5 Million
Upper West Side // New York City // 10024
Imagen de cuarto de baño principal actual extra grande con bañera exenta, baldosas y/o azulejos de piedra y suelo de travertino
Imagen de cuarto de baño principal actual extra grande con bañera exenta, baldosas y/o azulejos de piedra y suelo de travertino
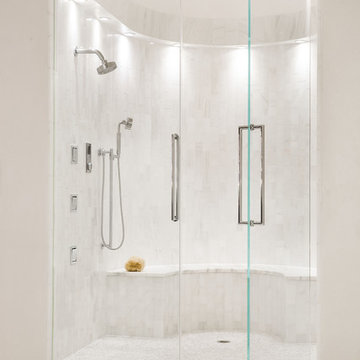
Photo by Jeff Roffman
Ejemplo de cuarto de baño principal tradicional renovado con encimera de mármol, baldosas y/o azulejos blancos, baldosas y/o azulejos de piedra, paredes blancas, suelo de mármol y ducha empotrada
Ejemplo de cuarto de baño principal tradicional renovado con encimera de mármol, baldosas y/o azulejos blancos, baldosas y/o azulejos de piedra, paredes blancas, suelo de mármol y ducha empotrada

Brian Ehrenfeld
Foto de cuarto de baño principal clásico de tamaño medio con lavabo bajoencimera, armarios con paneles con relieve, puertas de armario beige, encimera de granito, bañera empotrada, combinación de ducha y bañera, sanitario de una pieza, baldosas y/o azulejos beige, baldosas y/o azulejos de piedra, paredes beige y suelo de mármol
Foto de cuarto de baño principal clásico de tamaño medio con lavabo bajoencimera, armarios con paneles con relieve, puertas de armario beige, encimera de granito, bañera empotrada, combinación de ducha y bañera, sanitario de una pieza, baldosas y/o azulejos beige, baldosas y/o azulejos de piedra, paredes beige y suelo de mármol

The floors are white marble and the marble is brought up to wainscot height in the water closet with a heavy chair rail in a matching white marble. Above the chair rail is a gorgeous tone on tone damask wallpaper. The freestanding tub sits in front of a custom designed floor length mirror. White marble chair rail pieces were used to craft the outer portion of the frame and mother of pearl mosaics were used for the inner frame and then completed with a small piece of chair ail. The mosaic tile is repeated behind the vanities in lieu of the standard 4” marble backsplash and topped with a pencil rail out of marble. The double cabinets on each end of the vanities allow for plentiful storage and offer the opportunity to create a valance connecting the two. The depth allows for recessed lighting to be tucked out of site and just a sliver of trim finishes off the edges of the mirror.
The barrel tray is magically transformed into a soft pearlized finish with just a hint of color swirled magically, reflecting beautifully with the enhancement of rope lighting hidden by the cove molding. Architectural designer, Nicole Delaney worked her magic again as always.
Schonbek crystal chandeliers and sconces adorn the bath and quality of the crystal is noted by the colors created by the prisms dancing so gloriously around the room.
Behind the mirror are double entrances into a steam shower. Laser-cut listello and custom designed wall panel from Renaissance Tile adorn the walls and niches of which there are several at various heights. The silk rug is from Stark and the ottoman was brought from their previous home and is from the Baker furniture line. A beautiful inlay tray from BoJay designs holds multiple bath products. Rohl towel hooks, tissue holders and robe hooks are tipped with Swarovski crystal ends.
Designed by Melodie Durham of Durham Designs & Consulting, LLC.
Photo by Livengood Photographs [www.livengoodphotographs.com/design].

Master Bath featuring Japanese Soaking Tub (ofuro) and plumbing fixtures by Sonoma Forge. Interiors and construction by Trilogy Partners. Published in Architectural Digest May 2010 Photo Roger Wade Photography

Doug Burke Photography
Ejemplo de cuarto de baño principal de estilo americano extra grande con armarios con paneles con relieve, puertas de armario de madera en tonos medios, bañera encastrada sin remate, paredes beige, suelo de travertino, lavabo sobreencimera, encimera de granito, ducha esquinera, baldosas y/o azulejos beige y baldosas y/o azulejos de piedra
Ejemplo de cuarto de baño principal de estilo americano extra grande con armarios con paneles con relieve, puertas de armario de madera en tonos medios, bañera encastrada sin remate, paredes beige, suelo de travertino, lavabo sobreencimera, encimera de granito, ducha esquinera, baldosas y/o azulejos beige y baldosas y/o azulejos de piedra

Master bath his and her's.
Diseño de cuarto de baño principal moderno extra grande con armarios con paneles lisos, puertas de armario de madera clara, bañera exenta, ducha doble, sanitario de dos piezas, baldosas y/o azulejos blancos, baldosas y/o azulejos de piedra, paredes blancas, suelo de baldosas de porcelana, lavabo sobreencimera, encimera de granito, suelo blanco, ducha abierta y encimeras negras
Diseño de cuarto de baño principal moderno extra grande con armarios con paneles lisos, puertas de armario de madera clara, bañera exenta, ducha doble, sanitario de dos piezas, baldosas y/o azulejos blancos, baldosas y/o azulejos de piedra, paredes blancas, suelo de baldosas de porcelana, lavabo sobreencimera, encimera de granito, suelo blanco, ducha abierta y encimeras negras
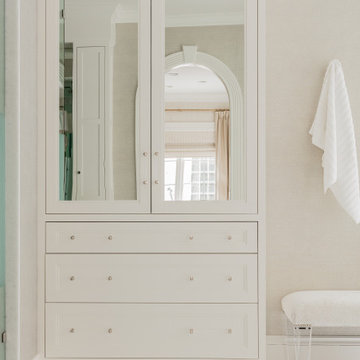
Imagen de cuarto de baño principal clásico renovado extra grande sin sin inodoro con armarios con paneles empotrados, puertas de armario blancas, bañera exenta, sanitario de una pieza, baldosas y/o azulejos blancos, baldosas y/o azulejos de piedra, paredes blancas, suelo de mármol, lavabo bajoencimera, encimera de mármol, suelo blanco, ducha con puerta con bisagras y encimeras blancas
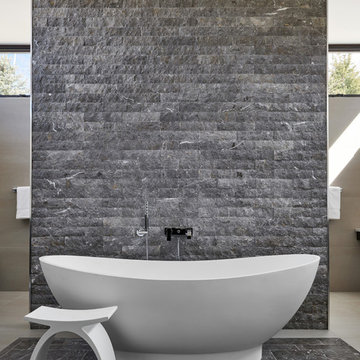
Dallas & Harris Photography
Foto de cuarto de baño principal minimalista de tamaño medio con bañera exenta, paredes beige, ducha abierta, baldosas y/o azulejos grises, baldosas y/o azulejos de piedra, suelo de piedra caliza, suelo gris y ducha abierta
Foto de cuarto de baño principal minimalista de tamaño medio con bañera exenta, paredes beige, ducha abierta, baldosas y/o azulejos grises, baldosas y/o azulejos de piedra, suelo de piedra caliza, suelo gris y ducha abierta
6.153 ideas para cuartos de baño con baldosas y/o azulejos de piedra
4