6.153 ideas para cuartos de baño con baldosas y/o azulejos de piedra
Filtrar por
Presupuesto
Ordenar por:Popular hoy
1 - 20 de 6153 fotos

Elizabeth Taich Design is a Chicago-based full-service interior architecture and design firm that specializes in sophisticated yet livable environments.
IC360

Modelo de cuarto de baño principal rural grande con armarios abiertos, puertas de armario con efecto envejecido, bañera exenta, ducha abierta, baldosas y/o azulejos marrones, paredes blancas, lavabo encastrado, ducha abierta, baldosas y/o azulejos de piedra, suelo de baldosas de porcelana, encimera de granito, suelo marrón y piedra

custom master bathroom featuring stone tile walls, custom wooden vanity and shower enclosure
Diseño de cuarto de baño principal, doble y a medida clásico de tamaño medio con puertas de armario de madera oscura, ducha abierta, baldosas y/o azulejos blancos, baldosas y/o azulejos de piedra, paredes blancas, suelo con mosaicos de baldosas, lavabo bajoencimera, encimera de cuarzo compacto, suelo blanco, ducha con puerta con bisagras, encimeras blancas, hornacina, boiserie y armarios estilo shaker
Diseño de cuarto de baño principal, doble y a medida clásico de tamaño medio con puertas de armario de madera oscura, ducha abierta, baldosas y/o azulejos blancos, baldosas y/o azulejos de piedra, paredes blancas, suelo con mosaicos de baldosas, lavabo bajoencimera, encimera de cuarzo compacto, suelo blanco, ducha con puerta con bisagras, encimeras blancas, hornacina, boiserie y armarios estilo shaker
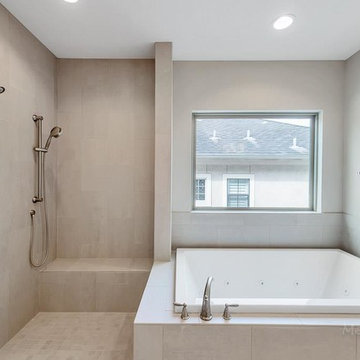
Purser Architectural Custom Home Design built by Tommy Cashiola Custom Homes. Photos by Mel Garrett
Modelo de cuarto de baño principal contemporáneo de tamaño medio con armarios estilo shaker, puertas de armario blancas, jacuzzi, ducha esquinera, sanitario de dos piezas, baldosas y/o azulejos grises, baldosas y/o azulejos de piedra, paredes grises, suelo de piedra caliza, lavabo bajoencimera, encimera de granito, suelo gris, ducha abierta y encimeras blancas
Modelo de cuarto de baño principal contemporáneo de tamaño medio con armarios estilo shaker, puertas de armario blancas, jacuzzi, ducha esquinera, sanitario de dos piezas, baldosas y/o azulejos grises, baldosas y/o azulejos de piedra, paredes grises, suelo de piedra caliza, lavabo bajoencimera, encimera de granito, suelo gris, ducha abierta y encimeras blancas
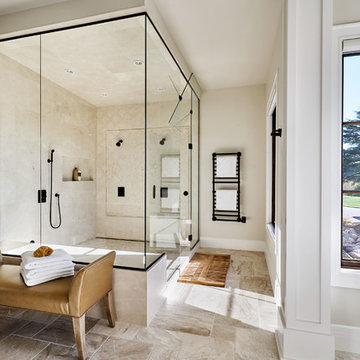
Diseño de cuarto de baño principal de estilo de casa de campo grande con bañera exenta, ducha esquinera, baldosas y/o azulejos de piedra, suelo de travertino, ducha con puerta con bisagras, baldosas y/o azulejos beige, paredes beige y suelo marrón
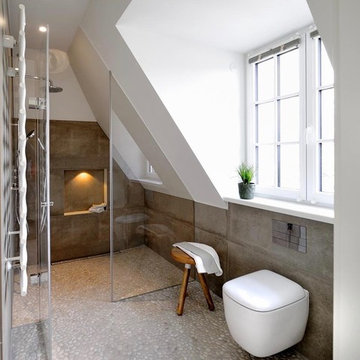
Imagen de cuarto de baño minimalista grande con puertas de armario blancas, ducha a ras de suelo, sanitario de pared, baldosas y/o azulejos grises, paredes blancas, aseo y ducha, lavabo de seno grande, armarios con paneles lisos, baldosas y/o azulejos de piedra, suelo de baldosas tipo guijarro, encimera de madera y suelo beige

Lisa Carroll
Modelo de cuarto de baño principal tradicional pequeño con armarios con rebordes decorativos, puertas de armario blancas, baldosas y/o azulejos grises, baldosas y/o azulejos de piedra, paredes beige, suelo de pizarra, lavabo bajoencimera, encimera de mármol y jacuzzi
Modelo de cuarto de baño principal tradicional pequeño con armarios con rebordes decorativos, puertas de armario blancas, baldosas y/o azulejos grises, baldosas y/o azulejos de piedra, paredes beige, suelo de pizarra, lavabo bajoencimera, encimera de mármol y jacuzzi

This high-end master bath consists of 11 full slabs of marble, including marble slab walls, marble barrel vault ceiling detail, marble counter top and tub decking, gold plated fixtures, custom heated towel rack, and custom vanity.
Photo: Kathryn MacDonald Photography | Web Marketing

The detailed plans for this bathroom can be purchased here: https://www.changeyourbathroom.com/shop/healing-hinoki-bathroom-plans/
Japanese Hinoki Ofuro Tub in wet area combined with shower, hidden shower drain with pebble shower floor, travertine tile with brushed nickel fixtures. Atlanta Bathroom
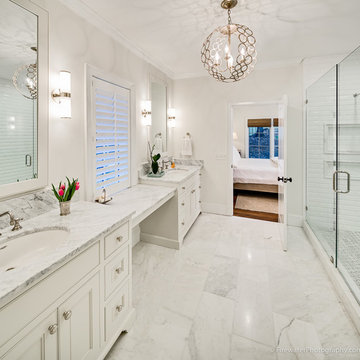
The master bath has marble detailing throughout. The countertops and flooring are both white Carrera marble. The mirrors were custom made to match the cabinetry panels. Beveled subway tiles cover the shower walls and a marble mosaic tile with a marble inlay make up the shower floor.
Kris Decker/Firewater Photography

Tom Arban
Foto de cuarto de baño principal y gris y blanco actual grande con bañera exenta, ducha a ras de suelo, sanitario de una pieza, baldosas y/o azulejos grises, baldosas y/o azulejos de piedra, paredes grises y suelo de piedra caliza
Foto de cuarto de baño principal y gris y blanco actual grande con bañera exenta, ducha a ras de suelo, sanitario de una pieza, baldosas y/o azulejos grises, baldosas y/o azulejos de piedra, paredes grises y suelo de piedra caliza

Every luxury home needs a master suite, and what a master suite without a luxurious master bath?! Fratantoni Luxury Estates design-builds the most elegant Master Bathrooms in Arizona!
For more inspiring photos and bathroom ideas follow us on Facebook, Pinterest, Twitter and Instagram!
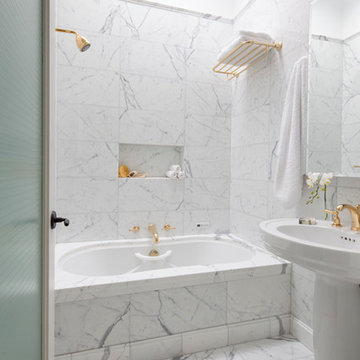
ASID Design Excellence First Place Residential – Whole House Under 2,500 SF: Michael Merrill Design Studio completely remodeled this Edwardian penthouse in a way that honored his client’s vision of having each room distinct from one another, ranging in styles from traditional to modern.
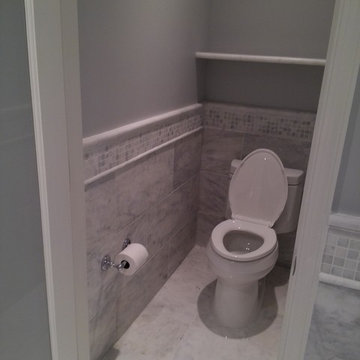
Same tiled wall detail follows through the water closet room. A 1-1/4" marble shelf is recessed into the wall above the one-piece toilet. Photo by Jerry Hankins
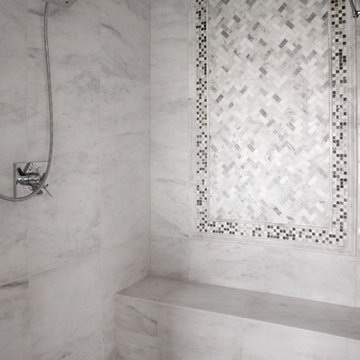
18x18 polished bianco marble tile w/ Carrara 1x2 herringbone mosaic and stone and glass mosaic frame
Foto de cuarto de baño principal clásico renovado de tamaño medio con lavabo bajoencimera, armarios con paneles empotrados, puertas de armario grises, encimera de mármol, bañera exenta, ducha empotrada, sanitario de una pieza, baldosas y/o azulejos blancos, baldosas y/o azulejos de piedra, paredes grises y suelo de mármol
Foto de cuarto de baño principal clásico renovado de tamaño medio con lavabo bajoencimera, armarios con paneles empotrados, puertas de armario grises, encimera de mármol, bañera exenta, ducha empotrada, sanitario de una pieza, baldosas y/o azulejos blancos, baldosas y/o azulejos de piedra, paredes grises y suelo de mármol

Master bathroom suite in a classic design of white inset cabinetry, tray ceiling finished with crown molding. The free standing Victoria Albert tub set on a marble stage and stunning chandelier. The flooring is marble in a herring bone pattern and walls are subway.
Photos by Blackstock Photography

Jim Bartsch Photography
Foto de cuarto de baño asiático de tamaño medio con lavabo bajoencimera, puertas de armario de madera oscura, ducha a ras de suelo, baldosas y/o azulejos beige, baldosas y/o azulejos de piedra, suelo de piedra caliza y armarios con paneles empotrados
Foto de cuarto de baño asiático de tamaño medio con lavabo bajoencimera, puertas de armario de madera oscura, ducha a ras de suelo, baldosas y/o azulejos beige, baldosas y/o azulejos de piedra, suelo de piedra caliza y armarios con paneles empotrados
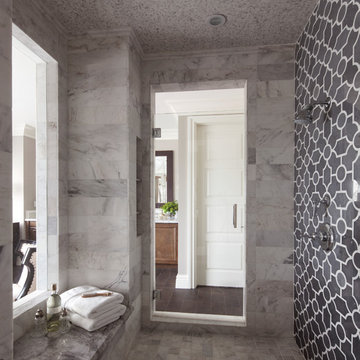
Stone tilling creates a luxury spa bathroom retreat for the homeowners. A beautiful focal wall using geometric patterns allows this shower to take center stage in this gorgeous design.

The goal of this project was to upgrade the builder grade finishes and create an ergonomic space that had a contemporary feel. This bathroom transformed from a standard, builder grade bathroom to a contemporary urban oasis. This was one of my favorite projects, I know I say that about most of my projects but this one really took an amazing transformation. By removing the walls surrounding the shower and relocating the toilet it visually opened up the space. Creating a deeper shower allowed for the tub to be incorporated into the wet area. Adding a LED panel in the back of the shower gave the illusion of a depth and created a unique storage ledge. A custom vanity keeps a clean front with different storage options and linear limestone draws the eye towards the stacked stone accent wall.
Houzz Write Up: https://www.houzz.com/magazine/inside-houzz-a-chopped-up-bathroom-goes-streamlined-and-swank-stsetivw-vs~27263720
The layout of this bathroom was opened up to get rid of the hallway effect, being only 7 foot wide, this bathroom needed all the width it could muster. Using light flooring in the form of natural lime stone 12x24 tiles with a linear pattern, it really draws the eye down the length of the room which is what we needed. Then, breaking up the space a little with the stone pebble flooring in the shower, this client enjoyed his time living in Japan and wanted to incorporate some of the elements that he appreciated while living there. The dark stacked stone feature wall behind the tub is the perfect backdrop for the LED panel, giving the illusion of a window and also creates a cool storage shelf for the tub. A narrow, but tasteful, oval freestanding tub fit effortlessly in the back of the shower. With a sloped floor, ensuring no standing water either in the shower floor or behind the tub, every thought went into engineering this Atlanta bathroom to last the test of time. With now adequate space in the shower, there was space for adjacent shower heads controlled by Kohler digital valves. A hand wand was added for use and convenience of cleaning as well. On the vanity are semi-vessel sinks which give the appearance of vessel sinks, but with the added benefit of a deeper, rounded basin to avoid splashing. Wall mounted faucets add sophistication as well as less cleaning maintenance over time. The custom vanity is streamlined with drawers, doors and a pull out for a can or hamper.
A wonderful project and equally wonderful client. I really enjoyed working with this client and the creative direction of this project.
Brushed nickel shower head with digital shower valve, freestanding bathtub, curbless shower with hidden shower drain, flat pebble shower floor, shelf over tub with LED lighting, gray vanity with drawer fronts, white square ceramic sinks, wall mount faucets and lighting under vanity. Hidden Drain shower system. Atlanta Bathroom.

Doug Burke Photography
Imagen de cuarto de baño principal de estilo americano extra grande con bañera encastrada sin remate, paredes beige, suelo de travertino, ducha esquinera, baldosas y/o azulejos beige, baldosas y/o azulejos de piedra, lavabo sobreencimera, armarios con paneles con relieve, puertas de armario de madera en tonos medios y encimera de granito
Imagen de cuarto de baño principal de estilo americano extra grande con bañera encastrada sin remate, paredes beige, suelo de travertino, ducha esquinera, baldosas y/o azulejos beige, baldosas y/o azulejos de piedra, lavabo sobreencimera, armarios con paneles con relieve, puertas de armario de madera en tonos medios y encimera de granito
6.153 ideas para cuartos de baño con baldosas y/o azulejos de piedra
1