6.153 ideas para cuartos de baño con baldosas y/o azulejos de piedra
Filtrar por
Presupuesto
Ordenar por:Popular hoy
241 - 260 de 6153 fotos
Artículo 1 de 3
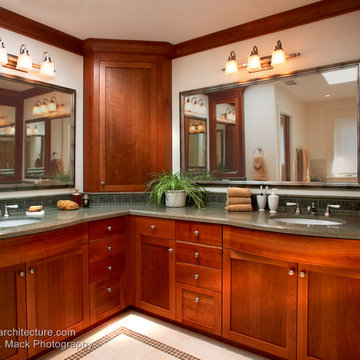
Larny J. Mack
Ejemplo de cuarto de baño de estilo americano con lavabo bajoencimera, puertas de armario de madera oscura, encimera de granito, baldosas y/o azulejos verdes, baldosas y/o azulejos de piedra, paredes blancas y suelo con mosaicos de baldosas
Ejemplo de cuarto de baño de estilo americano con lavabo bajoencimera, puertas de armario de madera oscura, encimera de granito, baldosas y/o azulejos verdes, baldosas y/o azulejos de piedra, paredes blancas y suelo con mosaicos de baldosas
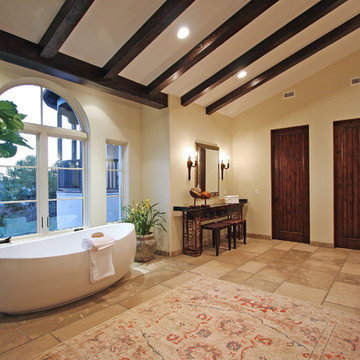
Ejemplo de cuarto de baño principal mediterráneo extra grande con lavabo bajoencimera, armarios tipo mueble, bañera exenta, ducha doble, sanitario de una pieza, baldosas y/o azulejos beige, baldosas y/o azulejos de piedra, paredes blancas, suelo de piedra caliza y puertas de armario de madera oscura
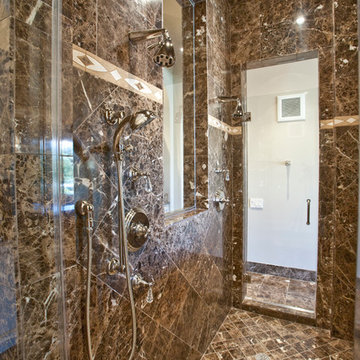
Photography: Julie Soefer
Modelo de cuarto de baño principal mediterráneo extra grande con lavabo encastrado, armarios tipo mueble, puertas de armario beige, encimera de mármol, bañera exenta, ducha empotrada, sanitario de dos piezas, baldosas y/o azulejos marrones, baldosas y/o azulejos de piedra, paredes beige y suelo de mármol
Modelo de cuarto de baño principal mediterráneo extra grande con lavabo encastrado, armarios tipo mueble, puertas de armario beige, encimera de mármol, bañera exenta, ducha empotrada, sanitario de dos piezas, baldosas y/o azulejos marrones, baldosas y/o azulejos de piedra, paredes beige y suelo de mármol
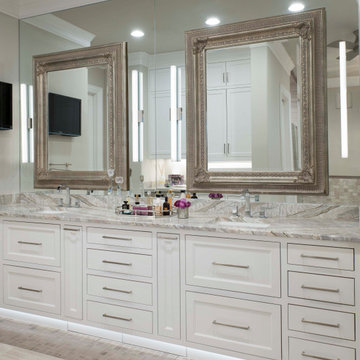
Master Bath Vanity
Ejemplo de cuarto de baño principal, doble y a medida mediterráneo grande con armarios estilo shaker, puertas de armario blancas, baldosas y/o azulejos grises, baldosas y/o azulejos de piedra, suelo de travertino, lavabo bajoencimera, encimera de cuarcita, suelo gris, encimeras grises y paredes beige
Ejemplo de cuarto de baño principal, doble y a medida mediterráneo grande con armarios estilo shaker, puertas de armario blancas, baldosas y/o azulejos grises, baldosas y/o azulejos de piedra, suelo de travertino, lavabo bajoencimera, encimera de cuarcita, suelo gris, encimeras grises y paredes beige
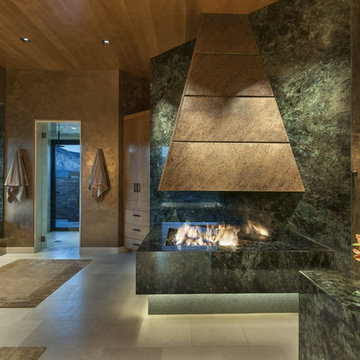
Guest bathroom with glass enclosed shower, marble walls and floor, marble counter tops, pendant lights, hand carved cabinets, Both cabinets and tub deck are lit from below giving a soothing glow. Bronze and glass pendant lights add drama.
Interior Design: Susan Hersker and Elaine Ryckman
Photography Mark Boisclair.
Builder: Joel Detar.
Stone: Stockett Tile and Granite
Project designed by Susie Hersker’s Scottsdale interior design firm Design Directives. Design Directives is active in Phoenix, Paradise Valley, Cave Creek, Carefree, Sedona, and beyond.
For more about Design Directives, click here: https://susanherskerasid.com/
To learn more about this project, click here: https://susanherskerasid.com/sedona/
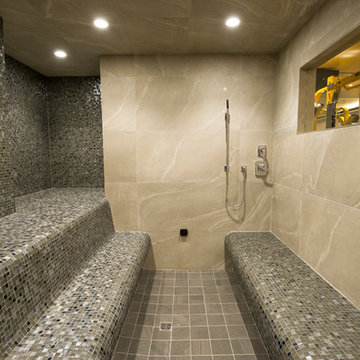
This exclusive guest home features excellent and easy to use technology throughout. The idea and purpose of this guesthouse is to host multiple charity events, sporting event parties, and family gatherings. The roughly 90-acre site has impressive views and is a one of a kind property in Colorado.
The project features incredible sounding audio and 4k video distributed throughout (inside and outside). There is centralized lighting control both indoors and outdoors, an enterprise Wi-Fi network, HD surveillance, and a state of the art Crestron control system utilizing iPads and in-wall touch panels. Some of the special features of the facility is a powerful and sophisticated QSC Line Array audio system in the Great Hall, Sony and Crestron 4k Video throughout, a large outdoor audio system featuring in ground hidden subwoofers by Sonance surrounding the pool, and smart LED lighting inside the gorgeous infinity pool.
J Gramling Photos
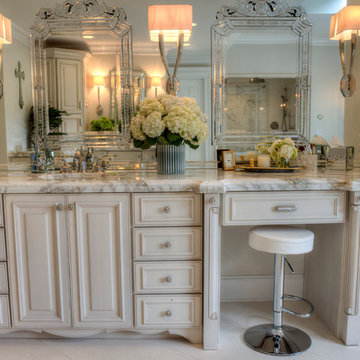
Her vanity features a makeup area and pullouts for storage. The Venetian mirrors are hung on a mirrored wall. Vanity details add a touch of sophistication.This elegant bath remodel features a floating central whirlpool surrounded by Calacatta marble, with a sky light above. Crystal sconces mounted on mirrored panels, polished nickel fixtures and mosaic marble add elegance. A generous walk-in shower and his & hers vanities complete the room setting. Photography by Med Dement
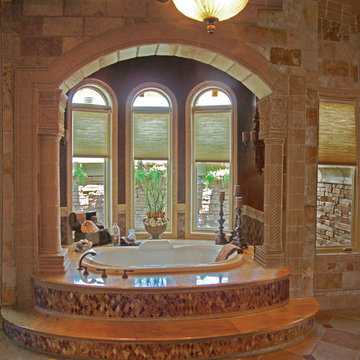
Master Bathroom. The Sater Design Collection's luxury, Tuscan home plan "Fiorentino" (Plan #6910). saterdesign.com
Modelo de cuarto de baño principal mediterráneo extra grande con lavabo bajoencimera, armarios con paneles con relieve, puertas de armario de madera en tonos medios, encimera de granito, bañera encastrada, ducha a ras de suelo, baldosas y/o azulejos beige, baldosas y/o azulejos de piedra, paredes beige y suelo de travertino
Modelo de cuarto de baño principal mediterráneo extra grande con lavabo bajoencimera, armarios con paneles con relieve, puertas de armario de madera en tonos medios, encimera de granito, bañera encastrada, ducha a ras de suelo, baldosas y/o azulejos beige, baldosas y/o azulejos de piedra, paredes beige y suelo de travertino
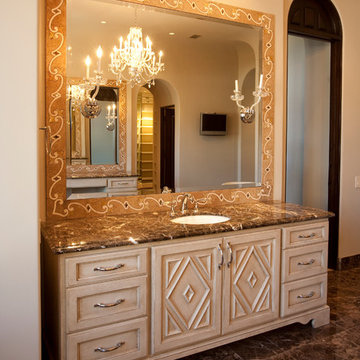
Photography: Julie Soefer
Modelo de cuarto de baño principal mediterráneo extra grande con lavabo encastrado, armarios tipo mueble, puertas de armario beige, encimera de mármol, bañera exenta, ducha empotrada, sanitario de dos piezas, baldosas y/o azulejos marrones, baldosas y/o azulejos de piedra, paredes beige y suelo de mármol
Modelo de cuarto de baño principal mediterráneo extra grande con lavabo encastrado, armarios tipo mueble, puertas de armario beige, encimera de mármol, bañera exenta, ducha empotrada, sanitario de dos piezas, baldosas y/o azulejos marrones, baldosas y/o azulejos de piedra, paredes beige y suelo de mármol
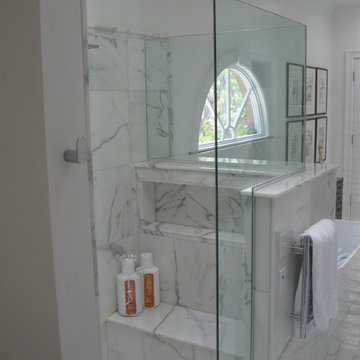
K Weiss Construction
Diseño de cuarto de baño principal clásico extra grande con lavabo bajoencimera, armarios estilo shaker, puertas de armario blancas, encimera de mármol, bañera exenta, ducha empotrada, sanitario de dos piezas, baldosas y/o azulejos blancos, baldosas y/o azulejos de piedra, paredes blancas, suelo de mármol, suelo blanco y ducha con puerta con bisagras
Diseño de cuarto de baño principal clásico extra grande con lavabo bajoencimera, armarios estilo shaker, puertas de armario blancas, encimera de mármol, bañera exenta, ducha empotrada, sanitario de dos piezas, baldosas y/o azulejos blancos, baldosas y/o azulejos de piedra, paredes blancas, suelo de mármol, suelo blanco y ducha con puerta con bisagras
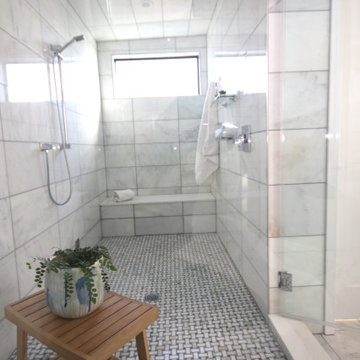
Luxury Spa Bathroom with chrome and glass bath accessories. This expansive steam shower is wall to wall with hooks for towels.
Modelo de cuarto de baño principal, doble y a medida moderno grande sin sin inodoro con armarios con paneles lisos, puertas de armario de madera en tonos medios, bañera exenta, sanitario de pared, baldosas y/o azulejos blancos, baldosas y/o azulejos de piedra, paredes blancas, suelo de mármol, lavabo bajoencimera, encimera de acrílico, suelo blanco, ducha con puerta con bisagras, encimeras blancas y banco de ducha
Modelo de cuarto de baño principal, doble y a medida moderno grande sin sin inodoro con armarios con paneles lisos, puertas de armario de madera en tonos medios, bañera exenta, sanitario de pared, baldosas y/o azulejos blancos, baldosas y/o azulejos de piedra, paredes blancas, suelo de mármol, lavabo bajoencimera, encimera de acrílico, suelo blanco, ducha con puerta con bisagras, encimeras blancas y banco de ducha
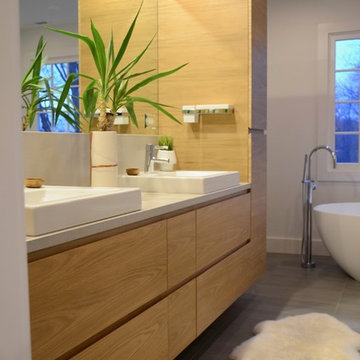
DENISE DAVIES
Modelo de cuarto de baño principal moderno grande con armarios con paneles lisos, puertas de armario de madera clara, bañera exenta, ducha a ras de suelo, baldosas y/o azulejos grises, baldosas y/o azulejos de piedra, paredes blancas, suelo de baldosas de porcelana, lavabo sobreencimera, encimera de cemento, suelo gris y ducha abierta
Modelo de cuarto de baño principal moderno grande con armarios con paneles lisos, puertas de armario de madera clara, bañera exenta, ducha a ras de suelo, baldosas y/o azulejos grises, baldosas y/o azulejos de piedra, paredes blancas, suelo de baldosas de porcelana, lavabo sobreencimera, encimera de cemento, suelo gris y ducha abierta
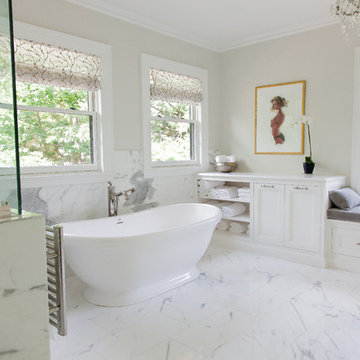
White calacatta stone Bathroom looks timeless, but has all necessary modern amenities
Imagen de cuarto de baño principal clásico extra grande con armarios con paneles lisos, puertas de armario blancas, encimera de mármol, bañera exenta, ducha esquinera, baldosas y/o azulejos blancos, baldosas y/o azulejos de piedra, paredes beige y suelo de mármol
Imagen de cuarto de baño principal clásico extra grande con armarios con paneles lisos, puertas de armario blancas, encimera de mármol, bañera exenta, ducha esquinera, baldosas y/o azulejos blancos, baldosas y/o azulejos de piedra, paredes beige y suelo de mármol
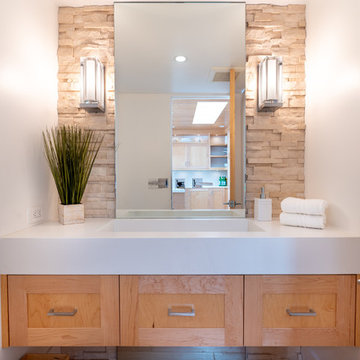
Our clients are seasoned home renovators. Their Malibu oceanside property was the second project JRP had undertaken for them. After years of renting and the age of the home, it was becoming prevalent the waterfront beach house, needed a facelift. Our clients expressed their desire for a clean and contemporary aesthetic with the need for more functionality. After a thorough design process, a new spatial plan was essential to meet the couple’s request. This included developing a larger master suite, a grander kitchen with seating at an island, natural light, and a warm, comfortable feel to blend with the coastal setting.
Demolition revealed an unfortunate surprise on the second level of the home: Settlement and subpar construction had allowed the hillside to slide and cover structural framing members causing dangerous living conditions. Our design team was now faced with the challenge of creating a fix for the sagging hillside. After thorough evaluation of site conditions and careful planning, a new 10’ high retaining wall was contrived to be strategically placed into the hillside to prevent any future movements.
With the wall design and build completed — additional square footage allowed for a new laundry room, a walk-in closet at the master suite. Once small and tucked away, the kitchen now boasts a golden warmth of natural maple cabinetry complimented by a striking center island complete with white quartz countertops and stunning waterfall edge details. The open floor plan encourages entertaining with an organic flow between the kitchen, dining, and living rooms. New skylights flood the space with natural light, creating a tranquil seaside ambiance. New custom maple flooring and ceiling paneling finish out the first floor.
Downstairs, the ocean facing Master Suite is luminous with breathtaking views and an enviable bathroom oasis. The master bath is modern and serene, woodgrain tile flooring and stunning onyx mosaic tile channel the golden sandy Malibu beaches. The minimalist bathroom includes a generous walk-in closet, his & her sinks, a spacious steam shower, and a luxurious soaking tub. Defined by an airy and spacious floor plan, clean lines, natural light, and endless ocean views, this home is the perfect rendition of a contemporary coastal sanctuary.
PROJECT DETAILS:
• Style: Contemporary
• Colors: White, Beige, Yellow Hues
• Countertops: White Ceasarstone Quartz
• Cabinets: Bellmont Natural finish maple; Shaker style
• Hardware/Plumbing Fixture Finish: Polished Chrome
• Lighting Fixtures: Pendent lighting in Master bedroom, all else recessed
• Flooring:
Hardwood - Natural Maple
Tile – Ann Sacks, Porcelain in Yellow Birch
• Tile/Backsplash: Glass mosaic in kitchen
• Other Details: Bellevue Stand Alone Tub
Photographer: Andrew, Open House VC
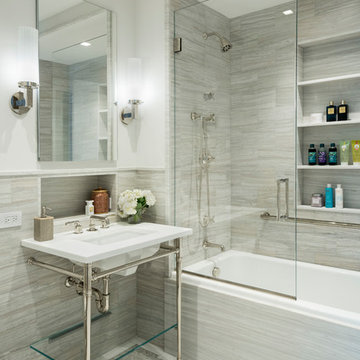
This Master Bath combines striated gray marble with pure white elements in a soothing composition.
photo by Josh Nefsky
Ejemplo de cuarto de baño principal clásico renovado de tamaño medio con baldosas y/o azulejos grises, baldosas y/o azulejos de piedra y encimera de vidrio
Ejemplo de cuarto de baño principal clásico renovado de tamaño medio con baldosas y/o azulejos grises, baldosas y/o azulejos de piedra y encimera de vidrio
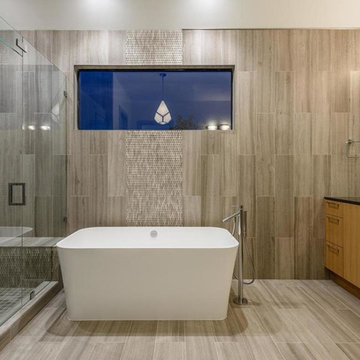
Imagen de cuarto de baño principal actual grande con armarios con paneles lisos, puertas de armario de madera oscura, bañera exenta, ducha esquinera, baldosas y/o azulejos grises, baldosas y/o azulejos de piedra, paredes grises, suelo de travertino, lavabo bajoencimera y encimera de cuarzo compacto
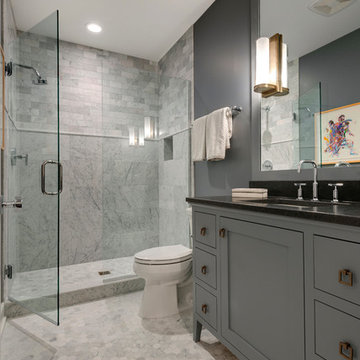
Builder: City Homes Design and Build - Architectural Designer: Nelson Design - Interior Designer: Jodi Mellin - Photo: Spacecrafting Photography
Modelo de cuarto de baño tradicional renovado pequeño con lavabo integrado, armarios con paneles empotrados, puertas de armario blancas, encimera de cuarcita, ducha empotrada, sanitario de una pieza, baldosas y/o azulejos grises, baldosas y/o azulejos de piedra, paredes blancas, suelo con mosaicos de baldosas y aseo y ducha
Modelo de cuarto de baño tradicional renovado pequeño con lavabo integrado, armarios con paneles empotrados, puertas de armario blancas, encimera de cuarcita, ducha empotrada, sanitario de una pieza, baldosas y/o azulejos grises, baldosas y/o azulejos de piedra, paredes blancas, suelo con mosaicos de baldosas y aseo y ducha
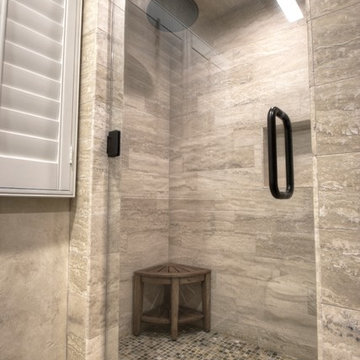
www.vanessamphoto.com
Imagen de cuarto de baño principal bohemio grande con lavabo sobreencimera, puertas de armario de madera en tonos medios, bañera exenta, ducha empotrada, baldosas y/o azulejos multicolor, baldosas y/o azulejos de piedra, paredes beige y suelo de pizarra
Imagen de cuarto de baño principal bohemio grande con lavabo sobreencimera, puertas de armario de madera en tonos medios, bañera exenta, ducha empotrada, baldosas y/o azulejos multicolor, baldosas y/o azulejos de piedra, paredes beige y suelo de pizarra
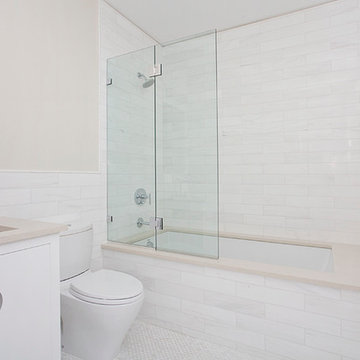
JB Real Estate Photography - Jessica Brown
Diseño de cuarto de baño principal clásico renovado de tamaño medio con lavabo bajoencimera, armarios estilo shaker, puertas de armario blancas, encimera de cuarzo compacto, bañera encastrada sin remate, combinación de ducha y bañera, sanitario de dos piezas, baldosas y/o azulejos blancos, baldosas y/o azulejos de piedra, paredes blancas y suelo con mosaicos de baldosas
Diseño de cuarto de baño principal clásico renovado de tamaño medio con lavabo bajoencimera, armarios estilo shaker, puertas de armario blancas, encimera de cuarzo compacto, bañera encastrada sin remate, combinación de ducha y bañera, sanitario de dos piezas, baldosas y/o azulejos blancos, baldosas y/o azulejos de piedra, paredes blancas y suelo con mosaicos de baldosas
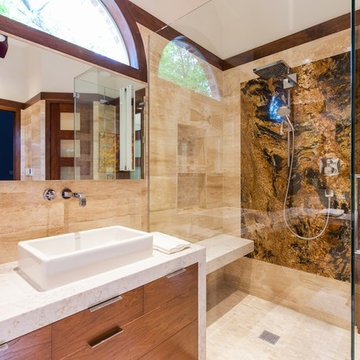
Edict Inc. Photos by Michael Hunter
Modelo de cuarto de baño principal moderno de tamaño medio con lavabo suspendido, armarios con paneles lisos, puertas de armario de madera oscura, encimera de cuarzo compacto, bañera exenta, ducha esquinera, sanitario de pared, baldosas y/o azulejos beige, baldosas y/o azulejos de piedra, paredes beige y suelo de mármol
Modelo de cuarto de baño principal moderno de tamaño medio con lavabo suspendido, armarios con paneles lisos, puertas de armario de madera oscura, encimera de cuarzo compacto, bañera exenta, ducha esquinera, sanitario de pared, baldosas y/o azulejos beige, baldosas y/o azulejos de piedra, paredes beige y suelo de mármol
6.153 ideas para cuartos de baño con baldosas y/o azulejos de piedra
13