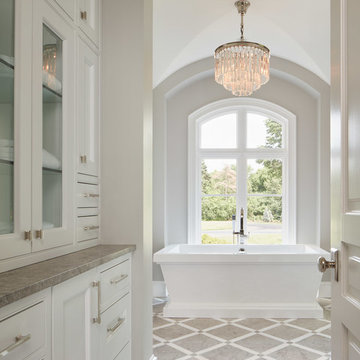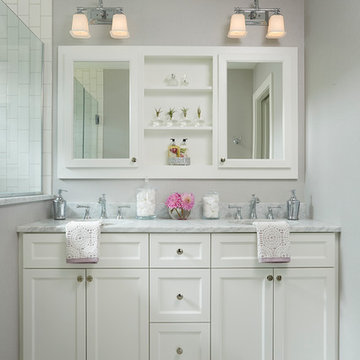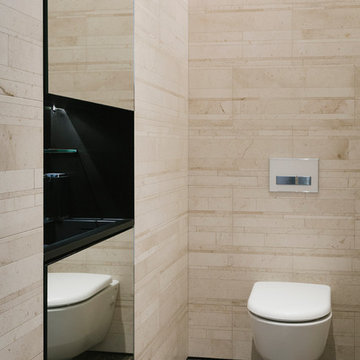49.375 ideas para cuartos de baño con baldosas y/o azulejos de metal y baldosas y/o azulejos de piedra
Filtrar por
Presupuesto
Ordenar por:Popular hoy
1 - 20 de 49.375 fotos
Artículo 1 de 3

Kat Alves-Photography
Modelo de cuarto de baño de pie de estilo de casa de campo pequeño con puertas de armario negras, ducha abierta, sanitario de una pieza, baldosas y/o azulejos multicolor, baldosas y/o azulejos de piedra, paredes blancas, suelo de mármol, lavabo bajoencimera, encimera de mármol y armarios con paneles lisos
Modelo de cuarto de baño de pie de estilo de casa de campo pequeño con puertas de armario negras, ducha abierta, sanitario de una pieza, baldosas y/o azulejos multicolor, baldosas y/o azulejos de piedra, paredes blancas, suelo de mármol, lavabo bajoencimera, encimera de mármol y armarios con paneles lisos

5'6" × 7'-0" room with Restoration Hardware "Hutton" vanity (36"w x 24"d) and "Hutton" mirror, sconces by Waterworks "Newel", shower size 36" x 36" with 22" door, HansGrohe "Axor Montreux" shower set. Wall paint is "pearl white" by Pratt & Lambert and wood trim is "white dove" eggshell from Benjamin Moore. Wall tiles are 3"x6" honed, carrara marble with inset hexagonals for the niche. Coved ceiling - walls are curved into a flat ceiling.

We were so delighted to be able to bring to life our fresh take and new renovation on a picturesque bathroom. A scene of symmetry, quite pleasing to the eye, the counter and sink area was cultivated to be a clean space, with hidden storage on the side of each elongated mirror, and a center section with seating for getting ready each day. It is highlighted by the shiny silver elements of the hardware and sink fixtures that enhance the sleek lines and look of this vanity area. Lit by a thin elegant sconce and decorated in a pathway of stunning tile mosaic this is the focal point of the master bathroom. Following the tile paths further into the bathroom brings one to the large glass shower, with its own intricate tile detailing within leading up the walls to the waterfall feature. Equipped with everything from shower seating and a towel heater, to a secluded toilet area able to be hidden by a pocket door, this master bathroom is impeccably furnished. Each element contributes to the remarkably classic simplicity of this master bathroom design, making it truly a breath of fresh air.
Custom designed by Hartley and Hill Design. All materials and furnishings in this space are available through Hartley and Hill Design. www.hartleyandhilldesign.com 888-639-0639

Diseño de cuarto de baño principal actual de tamaño medio con lavabo bajoencimera, armarios con paneles lisos, encimera de cuarzo compacto, bañera encastrada, baldosas y/o azulejos de piedra, suelo de mármol, puertas de armario blancas, ducha empotrada y baldosas y/o azulejos blancos

This dreamy master bath remodel in East Cobb offers generous space without going overboard in square footage. The homeowner chose to go with a large double vanity with a custom seated space as well as a nice shower with custom features and decided to forgo the typical big soaking tub.
The vanity area shown in the photos has plenty of storage within the wall cabinets and the large drawers below.
The countertop is Cedar Brown slab marble with undermount sinks. The brushed nickel metal details were done to work with the theme through out the home. The floor is a 12x24 honed Crema Marfil.
The stunning crystal chandelier draws the eye up and adds to the simplistic glamour of the bath.
The shower was done with an elegant combination of tumbled and polished Crema Marfil, two rows of Emperador Light inlay and Mirage Glass Tiles, Flower Series, Polished.

Michele Lee Willson
Modelo de cuarto de baño clásico renovado con puertas de armario de madera en tonos medios, baldosas y/o azulejos blancos, baldosas y/o azulejos de piedra, paredes grises, suelo de mármol y armarios estilo shaker
Modelo de cuarto de baño clásico renovado con puertas de armario de madera en tonos medios, baldosas y/o azulejos blancos, baldosas y/o azulejos de piedra, paredes grises, suelo de mármol y armarios estilo shaker

Modelo de cuarto de baño principal actual de tamaño medio con armarios abiertos, baldosas y/o azulejos grises, baldosas y/o azulejos blancos, suelo de madera clara, lavabo sobreencimera, puertas de armario grises, baldosas y/o azulejos de piedra, paredes grises, encimera de madera y suelo marrón

Building Design, Plans, and Interior Finishes by: Fluidesign Studio I Builder: Anchor Builders I Photographer: sethbennphoto.com
Imagen de cuarto de baño principal clásico de tamaño medio con lavabo bajoencimera, baldosas y/o azulejos negros, baldosas y/o azulejos de piedra, paredes azules, suelo de baldosas de cerámica, ducha empotrada y hornacina
Imagen de cuarto de baño principal clásico de tamaño medio con lavabo bajoencimera, baldosas y/o azulejos negros, baldosas y/o azulejos de piedra, paredes azules, suelo de baldosas de cerámica, ducha empotrada y hornacina

Photos by SpaceCrafting
Modelo de cuarto de baño rectangular tradicional renovado de tamaño medio con lavabo sobreencimera, puertas de armario de madera clara, encimera de azulejos, ducha abierta, sanitario de dos piezas, baldosas y/o azulejos grises, baldosas y/o azulejos de piedra, paredes grises, suelo de baldosas de cerámica, aseo y ducha, ducha abierta y armarios con paneles lisos
Modelo de cuarto de baño rectangular tradicional renovado de tamaño medio con lavabo sobreencimera, puertas de armario de madera clara, encimera de azulejos, ducha abierta, sanitario de dos piezas, baldosas y/o azulejos grises, baldosas y/o azulejos de piedra, paredes grises, suelo de baldosas de cerámica, aseo y ducha, ducha abierta y armarios con paneles lisos

Clear glass and a curbless shower seamlessly integrate the small bathroom's spaces with zen-like functionality.
© Jeffrey Totaro, photographer
Imagen de cuarto de baño actual con lavabo bajoencimera, armarios con paneles lisos, puertas de armario de madera oscura, baldosas y/o azulejos beige, baldosas y/o azulejos de piedra, ducha a ras de suelo, paredes beige, suelo de baldosas de porcelana, suelo beige y encimeras blancas
Imagen de cuarto de baño actual con lavabo bajoencimera, armarios con paneles lisos, puertas de armario de madera oscura, baldosas y/o azulejos beige, baldosas y/o azulejos de piedra, ducha a ras de suelo, paredes beige, suelo de baldosas de porcelana, suelo beige y encimeras blancas

Darris Harris
Ejemplo de cuarto de baño principal contemporáneo grande con bañera exenta, baldosas y/o azulejos de piedra, paredes beige, suelo de travertino, suelo beige, ducha abierta y madera
Ejemplo de cuarto de baño principal contemporáneo grande con bañera exenta, baldosas y/o azulejos de piedra, paredes beige, suelo de travertino, suelo beige, ducha abierta y madera

A modern yet welcoming master bathroom with . Photographed by Thomas Kuoh Photography.
Foto de cuarto de baño principal clásico renovado de tamaño medio con puertas de armario de madera oscura, baldosas y/o azulejos blancos, baldosas y/o azulejos de piedra, paredes blancas, suelo de mármol, lavabo integrado, encimera de cuarzo compacto, suelo blanco, encimeras blancas y armarios con paneles lisos
Foto de cuarto de baño principal clásico renovado de tamaño medio con puertas de armario de madera oscura, baldosas y/o azulejos blancos, baldosas y/o azulejos de piedra, paredes blancas, suelo de mármol, lavabo integrado, encimera de cuarzo compacto, suelo blanco, encimeras blancas y armarios con paneles lisos

Modelo de cuarto de baño clásico renovado pequeño con armarios estilo shaker, puertas de armario grises, bañera empotrada, combinación de ducha y bañera, sanitario de una pieza, baldosas y/o azulejos grises, baldosas y/o azulejos de piedra, paredes grises, suelo de mármol, lavabo bajoencimera, encimera de cuarzo compacto, suelo blanco, encimeras blancas, aseo y ducha y ducha con puerta con bisagras

Reynolds Cabinetry and Millwork -- Photography by Nathan Kirkman
Imagen de cuarto de baño principal clásico renovado con puertas de armario blancas, bañera exenta, ducha a ras de suelo, baldosas y/o azulejos de piedra, suelo de mármol, lavabo bajoencimera y encimera de mármol
Imagen de cuarto de baño principal clásico renovado con puertas de armario blancas, bañera exenta, ducha a ras de suelo, baldosas y/o azulejos de piedra, suelo de mármol, lavabo bajoencimera y encimera de mármol

PALO ALTO ACCESSIBLE BATHROOM
Designed for accessibility, the hall bathroom has a curbless shower, floating cast concrete countertop and a wide door.
The same stone tile is used in the shower and above the sink, but grout colors were changed for accent. Single handle lavatory faucet.
Not seen in this photo is the tiled seat in the shower (opposite the shower bar) and the toilet across from the vanity. The grab bars, both in the shower and next to the toilet, also serve as towel bars.
Erlenmeyer mini pendants from Hubbarton Forge flank a mirror set in flush with the stone tile.
Concrete ramped sink from Sonoma Cast Stone
Photo: Mark Pinkerton, vi360

Krista Boland
Foto de cuarto de baño principal tradicional grande con armarios con paneles empotrados, puertas de armario blancas, bañera empotrada, ducha empotrada, sanitario de dos piezas, baldosas y/o azulejos grises, baldosas y/o azulejos de piedra, paredes azules, suelo de mármol, lavabo bajoencimera y encimera de mármol
Foto de cuarto de baño principal tradicional grande con armarios con paneles empotrados, puertas de armario blancas, bañera empotrada, ducha empotrada, sanitario de dos piezas, baldosas y/o azulejos grises, baldosas y/o azulejos de piedra, paredes azules, suelo de mármol, lavabo bajoencimera y encimera de mármol

Every luxury home needs a master suite, and what a master suite without a luxurious master bath?! Fratantoni Luxury Estates design-builds the most elegant Master Bathrooms in Arizona!
For more inspiring photos and bathroom ideas follow us on Facebook, Pinterest, Twitter and Instagram!

This remodel went from a tiny story-and-a-half Cape Cod, to a charming full two-story home. The Master Bathroom has a custom built double vanity with plenty of built-in storage between the sinks and in the recessed medicine cabinet. The walls are done in a Sherwin Williams wallpaper from the Come Home to People's Choice Black & White collection, number 491-2670. The custom vanity is Benjamin Moore in Simply White OC-117, with a Bianco Cararra marble top. Both the shower and floor of this bathroom are tiled in Hampton Carrara marble.
Space Plans, Building Design, Interior & Exterior Finishes by Anchor Builders. Photography by Alyssa Lee Photography.

This remodel went from a tiny story-and-a-half Cape Cod, to a charming full two-story home. The Master Bathroom has a custom built double vanity with plenty of built-in storage between the sinks and in the recessed medicine cabinet. The walls are done in a Sherwin Williams wallpaper from the Come Home to People's Choice Black & White collection, number 491-2670. The custom vanity is Benjamin Moore in Simply White OC-117, with a Bianco Cararra Marble top.
Space Plans, Building Design, Interior & Exterior Finishes by Anchor Builders. Photography by Alyssa Lee Photography.

Daniel Shea
Modelo de cuarto de baño principal actual con sanitario de pared, baldosas y/o azulejos beige, suelo de madera oscura, baldosas y/o azulejos de piedra, paredes marrones y lavabo sobreencimera
Modelo de cuarto de baño principal actual con sanitario de pared, baldosas y/o azulejos beige, suelo de madera oscura, baldosas y/o azulejos de piedra, paredes marrones y lavabo sobreencimera
49.375 ideas para cuartos de baño con baldosas y/o azulejos de metal y baldosas y/o azulejos de piedra
1