469 ideas para cuartos de baño con baldosas y/o azulejos de cemento y paredes amarillas
Filtrar por
Presupuesto
Ordenar por:Popular hoy
41 - 60 de 469 fotos
Artículo 1 de 3
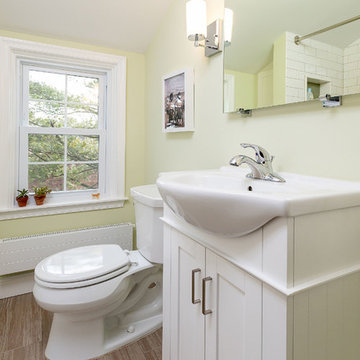
Modelo de cuarto de baño tradicional renovado pequeño con armarios estilo shaker, puertas de armario blancas, bañera empotrada, combinación de ducha y bañera, sanitario de dos piezas, baldosas y/o azulejos blancos, baldosas y/o azulejos de cemento, paredes amarillas, lavabo tipo consola, suelo marrón, suelo de baldosas de porcelana, aseo y ducha, encimera de cuarzo compacto y encimeras blancas
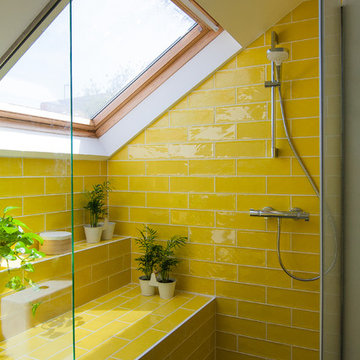
Foto de cuarto de baño nórdico con ducha empotrada, baldosas y/o azulejos amarillos, baldosas y/o azulejos de cemento, paredes amarillas y suelo gris
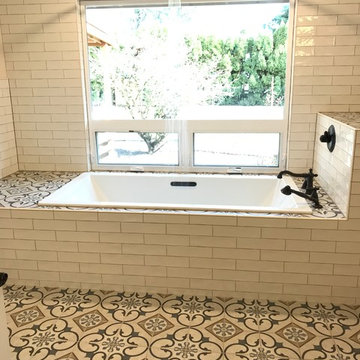
The client contacted Thayer Construction to create a master bathroom and main hall bathroom in this recently purchased home. I was hired to create the design and work with the client to choose tile and other materials.
We incorporated the existing bathroom and a long narrow closet from the master to gain the extra square footage for the bathrooms. Once the plans were created however, the homeowner decided that one large master bathroom would be better than 2 smaller bathrooms and would allow for a large tub with a gorgeous private view of her land.
The client had found and fell in love with this stunning cement tile and wanted to bring it into the design as much as possible without it overwhelming the space. We accomplished this by adding a simple, but oversized, rustic white subway tile to the tile design. A clean edged, flat subway would not have done the rustic feel of the cement tile justice. To add a light pop of definition to the subway tile, a light grey grout was chosen.
Gorgeous black hardware and fixtures were chosen to accent the rustic design. A rainshower head was installed so this space can be used as both a shower and as a soaking tub.
To ensure the shower controls were within reach and to prevent a slipping safety hazard, I designed a pant shelf / bump out to bring the shower controls to the edge of the bath tub. The plant shelf / bump out top was tiled with the cement tile along with the tub deck to further the use of such gorgeous tile and to tie the entire space together visually.
A dresser was converted to a vanity and this unique piece really stands out and fits perfectly with the entire bathroom design. Pendant lighting was chosen to allow for side lighting at the vanity mirror as there was not enough wall space to allow for sconces on either side of the mirror.
The clients bathroom has turned out perfectly and she has that view she was wanting.
This project was designed and built by Thayer Construction, LLC.
Photos by H. Needham
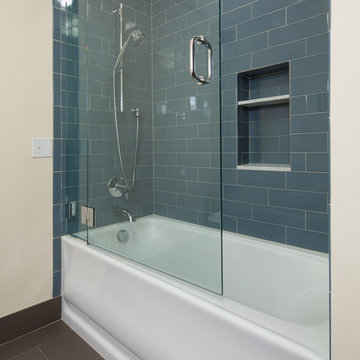
Foto de cuarto de baño minimalista grande con bañera empotrada, combinación de ducha y bañera, baldosas y/o azulejos azules, baldosas y/o azulejos de cemento, paredes amarillas y suelo de baldosas de cerámica
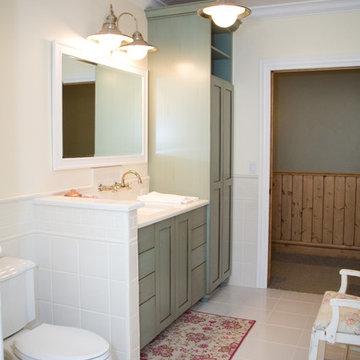
Foto de cuarto de baño infantil campestre de tamaño medio con lavabo bajoencimera, armarios con paneles empotrados, puertas de armario azules, encimera de cuarzo compacto, bañera empotrada, combinación de ducha y bañera, sanitario de dos piezas, baldosas y/o azulejos blancos, baldosas y/o azulejos de cemento, paredes amarillas y suelo de baldosas de porcelana
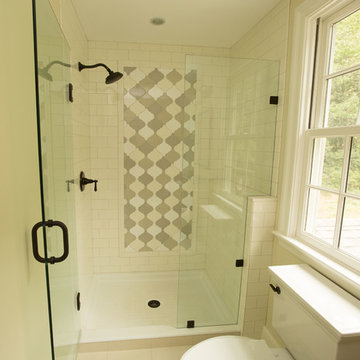
Foto de cuarto de baño clásico de tamaño medio con armarios estilo shaker, puertas de armario de madera oscura, sanitario de dos piezas, baldosas y/o azulejos beige, paredes amarillas, suelo de baldosas de cerámica, aseo y ducha, lavabo bajoencimera, encimera de granito, ducha empotrada y baldosas y/o azulejos de cemento
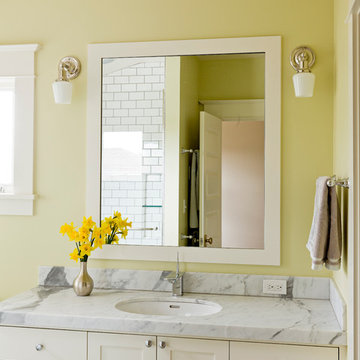
Ejemplo de cuarto de baño clásico renovado de tamaño medio con armarios con paneles lisos, puertas de armario blancas, ducha empotrada, baldosas y/o azulejos blancos, baldosas y/o azulejos de cemento, paredes amarillas, aseo y ducha, lavabo bajoencimera, encimera de mármol y ducha con puerta con bisagras
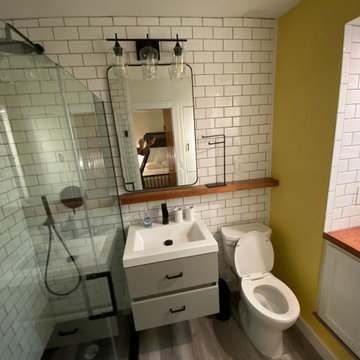
Completely remodeled bathroom with floating vanity, custom floating shelf and fully custom shaker cabinet with butcher block top.
Foto de cuarto de baño único y flotante romántico pequeño con puertas de armario grises, baldosas y/o azulejos blancos, baldosas y/o azulejos de cemento, paredes amarillas, suelo vinílico, suelo gris, encimeras blancas y hornacina
Foto de cuarto de baño único y flotante romántico pequeño con puertas de armario grises, baldosas y/o azulejos blancos, baldosas y/o azulejos de cemento, paredes amarillas, suelo vinílico, suelo gris, encimeras blancas y hornacina
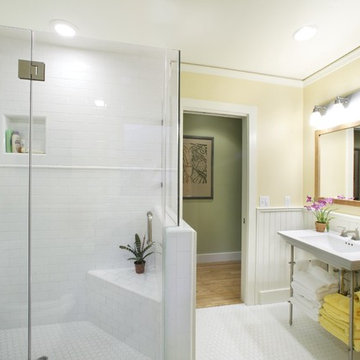
What a great shower! frameless shower doors, an alcove to store shampoos and other shower items. The corner seat is very functional and very convenient. Beautiful white and soft yellow master bath.
Dave Adams Photogropher
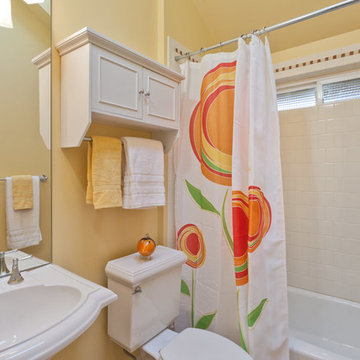
Imagen de cuarto de baño clásico renovado con lavabo con pedestal, baldosas y/o azulejos de cemento y paredes amarillas
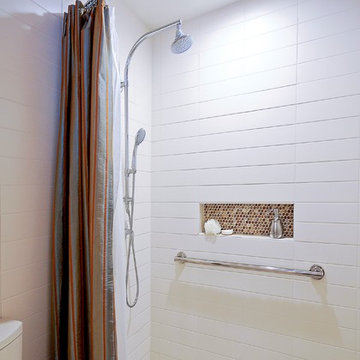
Contractor: CairnsCraft Remodeling
Designer: Anne Kellett
Photographer: Patricia Bean
For the wet room and shower, 1”x3” ceramic tile covers the radiant heated floors. The curb-less shower pan slopes towards a center drain. The curved shower rod and custom-designed curtain gives more space in the shower area for users and caregivers, when needed.
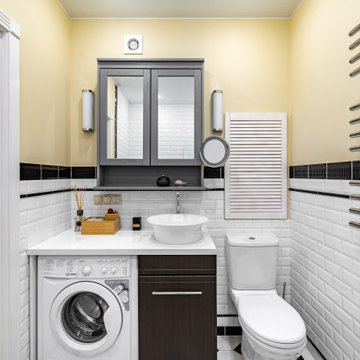
Ejemplo de cuarto de baño único y a medida tradicional pequeño con armarios con paneles lisos, puertas de armario de madera en tonos medios, baldosas y/o azulejos blancos, baldosas y/o azulejos de cemento, paredes amarillas, lavabo sobreencimera, suelo multicolor, encimeras blancas y tendedero
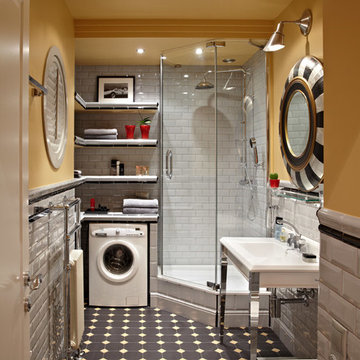
Modelo de cuarto de baño contemporáneo con armarios abiertos, ducha esquinera, baldosas y/o azulejos blancos, baldosas y/o azulejos de cemento, paredes amarillas, aseo y ducha, lavabo tipo consola y ducha con puerta con bisagras
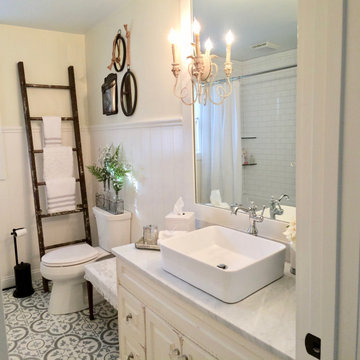
Remodeled bath with repurposed and treasured family heirlooms.
Imagen de cuarto de baño único campestre de tamaño medio con puertas de armario amarillas, bañera encastrada, sanitario de dos piezas, baldosas y/o azulejos blancos, baldosas y/o azulejos de cemento, paredes amarillas, suelo de azulejos de cemento, lavabo sobreencimera, encimera de mármol, suelo azul y encimeras grises
Imagen de cuarto de baño único campestre de tamaño medio con puertas de armario amarillas, bañera encastrada, sanitario de dos piezas, baldosas y/o azulejos blancos, baldosas y/o azulejos de cemento, paredes amarillas, suelo de azulejos de cemento, lavabo sobreencimera, encimera de mármol, suelo azul y encimeras grises
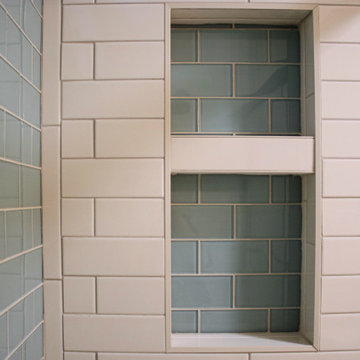
In this guest bathroom, Medallion Cherry Devonshire door style in French roast vanity with matching mirror. On the countertop is Venetia Cream Zodiaq quartz. The tile on the front and back shower wall is Urban Canvas 3x12 field tile in Bright Ice White with an accent wall of Color Appeal Moonlight tile. On the floor is Cava 12x24 tile in Bianco. The Moen Voss collection in oil rubbed bronze includes tub/shower faucet, sink faucets, towel bar and paper holder. A Kohler Bellwether bathtub and clear glass bypass shower door was installed.
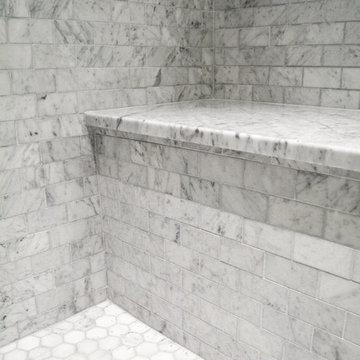
Master bath with no threshold shower, built-in bench seat, frameless glass shower enclosure and recessed saop and shampoo niches.
Ejemplo de cuarto de baño principal vintage pequeño con armarios estilo shaker, puertas de armario de madera en tonos medios, ducha a ras de suelo, sanitario de una pieza, baldosas y/o azulejos grises, baldosas y/o azulejos de cemento, paredes amarillas, suelo de mármol, lavabo bajoencimera y encimera de mármol
Ejemplo de cuarto de baño principal vintage pequeño con armarios estilo shaker, puertas de armario de madera en tonos medios, ducha a ras de suelo, sanitario de una pieza, baldosas y/o azulejos grises, baldosas y/o azulejos de cemento, paredes amarillas, suelo de mármol, lavabo bajoencimera y encimera de mármol

ARCHITECT: TRIGG-SMITH ARCHITECTS
PHOTOS: REX MAXIMILIAN
Imagen de cuarto de baño principal de estilo americano de tamaño medio con paredes amarillas, suelo de madera oscura, lavabo con pedestal, baldosas y/o azulejos verdes y baldosas y/o azulejos de cemento
Imagen de cuarto de baño principal de estilo americano de tamaño medio con paredes amarillas, suelo de madera oscura, lavabo con pedestal, baldosas y/o azulejos verdes y baldosas y/o azulejos de cemento
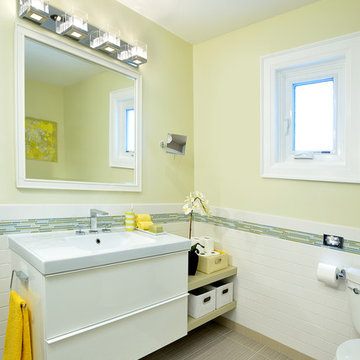
This Toronto area bathroom was designed by Lisa Canning and has a fresh approach to bathroom storage and lighting. The room was rather small, without any space for cupboards that would take space from the room and make it appear even smaller than it already is. The other cool feature of this room is the use of stair lights (normally used to light stairways at night) and motion sensors to light around the toilet in the middle of the night, making it so that you don't have to "blind yourself" by turning on the lights for those middle of the night bathroom needs.
As I am only the photographer on the project, I don't have sourcing information on any of the things you may see here other than to know that the lighting is from DVI, the baskets came from Bouclair and much of the "sinkside" accessories and towels are from Restoration Hardware.
Arnal Photography
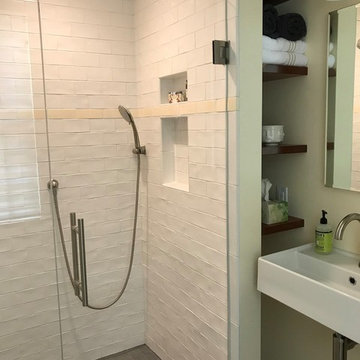
The new owners of this house in Harvard, Massachusetts loved its location and authentic Shaker characteristics, but weren’t fans of its curious layout. A dated first-floor full bathroom could only be accessed by going up a few steps to a landing, opening the bathroom door and then going down the same number of steps to enter the room. The dark kitchen faced the driveway to the north, rather than the bucolic backyard fields to the south. The dining space felt more like an enlarged hall and could only comfortably seat four. Upstairs, a den/office had a woefully low ceiling; the master bedroom had limited storage, and a sad full bathroom featured a cramped shower.
KHS proposed a number of changes to create an updated home where the owners could enjoy cooking, entertaining, and being connected to the outdoors from the first-floor living spaces, while also experiencing more inviting and more functional private spaces upstairs.
On the first floor, the primary change was to capture space that had been part of an upper-level screen porch and convert it to interior space. To make the interior expansion seamless, we raised the floor of the area that had been the upper-level porch, so it aligns with the main living level, and made sure there would be no soffits in the planes of the walls we removed. We also raised the floor of the remaining lower-level porch to reduce the number of steps required to circulate from it to the newly expanded interior. New patio door systems now fill the arched openings that used to be infilled with screen. The exterior interventions (which also included some new casement windows in the dining area) were designed to be subtle, while affording significant improvements on the interior. Additionally, the first-floor bathroom was reconfigured, shifting one of its walls to widen the dining space, and moving the entrance to the bathroom from the stair landing to the kitchen instead.
These changes (which involved significant structural interventions) resulted in a much more open space to accommodate a new kitchen with a view of the lush backyard and a new dining space defined by a new built-in banquette that comfortably seats six, and -- with the addition of a table extension -- up to eight people.
Upstairs in the den/office, replacing the low, board ceiling with a raised, plaster, tray ceiling that springs from above the original board-finish walls – newly painted a light color -- created a much more inviting, bright, and expansive space. Re-configuring the master bath to accommodate a larger shower and adding built-in storage cabinets in the master bedroom improved comfort and function. A new whole-house color palette rounds out the improvements.
Photos by Katie Hutchison
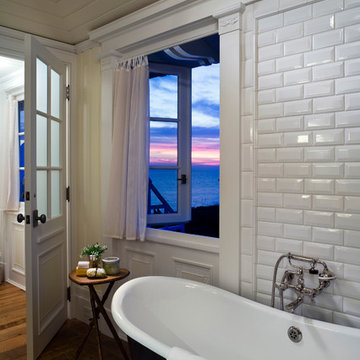
Peter Aaron
Ejemplo de cuarto de baño costero con baldosas y/o azulejos blancos, baldosas y/o azulejos de cemento, paredes amarillas, suelo de madera oscura y bañera exenta
Ejemplo de cuarto de baño costero con baldosas y/o azulejos blancos, baldosas y/o azulejos de cemento, paredes amarillas, suelo de madera oscura y bañera exenta
469 ideas para cuartos de baño con baldosas y/o azulejos de cemento y paredes amarillas
3