469 ideas para cuartos de baño con baldosas y/o azulejos de cemento y paredes amarillas
Filtrar por
Presupuesto
Ordenar por:Popular hoy
101 - 120 de 469 fotos
Artículo 1 de 3
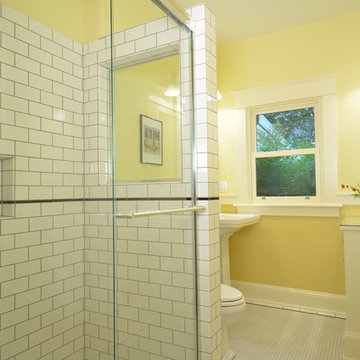
Through a series of remodels, the home owners have been able to create a home they truly love. Both baths have traditional white and black tile work with two-toned walls bringing in warmth and character. Custom built medicine cabinets allow for additional storage and continue the Craftsman vernacular.
Photo: Eckert & Eckert Photography
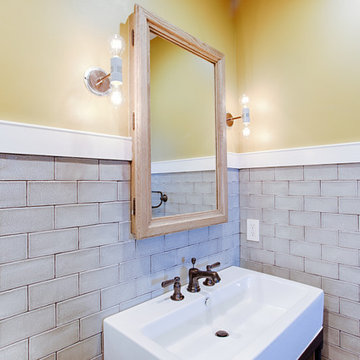
Photography by Alicia's Art, LLC
RUDLOFF Custom Builders, is a residential construction company that connects with clients early in the design phase to ensure every detail of your project is captured just as you imagined. RUDLOFF Custom Builders will create the project of your dreams that is executed by on-site project managers and skilled craftsman, while creating lifetime client relationships that are build on trust and integrity.
We are a full service, certified remodeling company that covers all of the Philadelphia suburban area including West Chester, Gladwynne, Malvern, Wayne, Haverford and more.
As a 6 time Best of Houzz winner, we look forward to working with you on your next project.
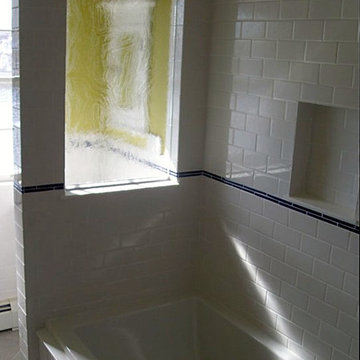
Modelo de cuarto de baño principal clásico de tamaño medio con armarios con rebordes decorativos, puertas de armario blancas, encimera de mármol, baldosas y/o azulejos blancos, baldosas y/o azulejos de cemento, bañera empotrada, combinación de ducha y bañera, sanitario de dos piezas, lavabo bajoencimera, paredes amarillas y suelo de baldosas de cerámica
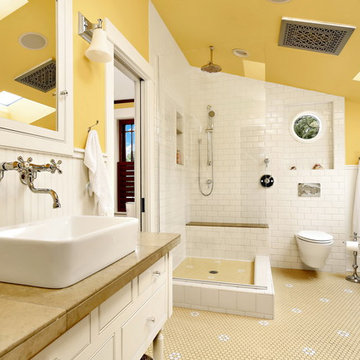
After many years of careful consideration and planning, these clients came to us with the goal of restoring this home’s original Victorian charm while also increasing its livability and efficiency. From preserving the original built-in cabinetry and fir flooring, to adding a new dormer for the contemporary master bathroom, careful measures were taken to strike this balance between historic preservation and modern upgrading. Behind the home’s new exterior claddings, meticulously designed to preserve its Victorian aesthetic, the shell was air sealed and fitted with a vented rainscreen to increase energy efficiency and durability. With careful attention paid to the relationship between natural light and finished surfaces, the once dark kitchen was re-imagined into a cheerful space that welcomes morning conversation shared over pots of coffee.
Every inch of this historical home was thoughtfully considered, prompting countless shared discussions between the home owners and ourselves. The stunning result is a testament to their clear vision and the collaborative nature of this project.
Photography by Radley Muller Photography
Design by Deborah Todd Building Design Services
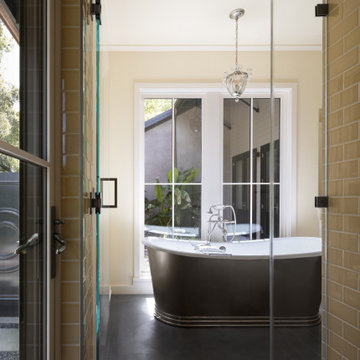
Photography Copyright Blake Thompson Photography
Foto de cuarto de baño principal, único y a medida tradicional renovado grande con armarios estilo shaker, puertas de armario blancas, bañera exenta, ducha a ras de suelo, bidé, baldosas y/o azulejos amarillos, baldosas y/o azulejos de cemento, paredes amarillas, suelo de cemento, lavabo bajoencimera, encimera de cuarcita, suelo gris, ducha con puerta con bisagras y encimeras blancas
Foto de cuarto de baño principal, único y a medida tradicional renovado grande con armarios estilo shaker, puertas de armario blancas, bañera exenta, ducha a ras de suelo, bidé, baldosas y/o azulejos amarillos, baldosas y/o azulejos de cemento, paredes amarillas, suelo de cemento, lavabo bajoencimera, encimera de cuarcita, suelo gris, ducha con puerta con bisagras y encimeras blancas
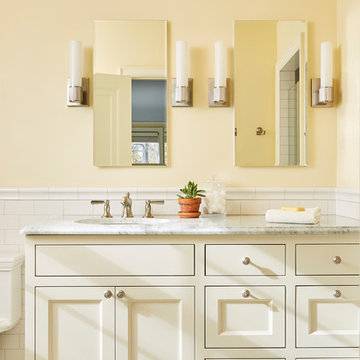
Designer: Laura Engen Interior Design
Architectural Designer: Will Spencer Studio
Builder: Reuter Walton Residential
Photographer: Alyssa Lee Photography
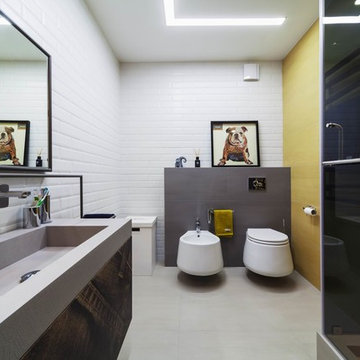
Аскар Кабжан
Foto de cuarto de baño infantil contemporáneo con armarios con paneles lisos, puertas de armario marrones, ducha empotrada, baldosas y/o azulejos blancos, baldosas y/o azulejos de cemento, ducha con puerta con bisagras, bidé, paredes amarillas, lavabo integrado y suelo gris
Foto de cuarto de baño infantil contemporáneo con armarios con paneles lisos, puertas de armario marrones, ducha empotrada, baldosas y/o azulejos blancos, baldosas y/o azulejos de cemento, ducha con puerta con bisagras, bidé, paredes amarillas, lavabo integrado y suelo gris
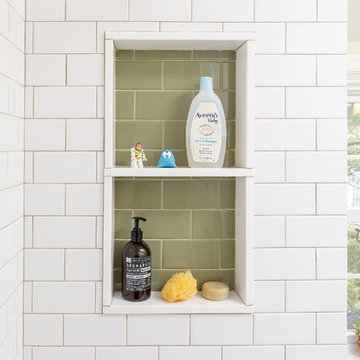
Modelo de cuarto de baño tradicional renovado pequeño con armarios estilo shaker, puertas de armario blancas, bañera empotrada, combinación de ducha y bañera, sanitario de dos piezas, baldosas y/o azulejos blancos, baldosas y/o azulejos de cemento, paredes amarillas, suelo de baldosas de porcelana, aseo y ducha, lavabo tipo consola, encimera de cuarzo compacto, suelo marrón y encimeras blancas
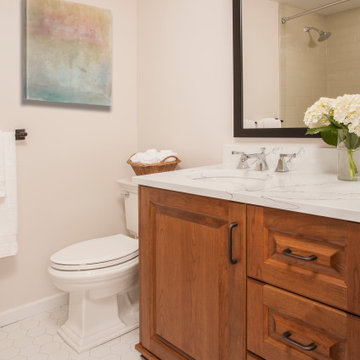
Ejemplo de cuarto de baño principal tradicional pequeño con armarios tipo mueble, puertas de armario de madera oscura, ducha empotrada, sanitario de dos piezas, baldosas y/o azulejos azules, baldosas y/o azulejos de cemento, paredes amarillas, suelo de baldosas de cerámica, lavabo bajoencimera, encimera de cuarzo compacto, suelo blanco, ducha con puerta con bisagras y encimeras blancas
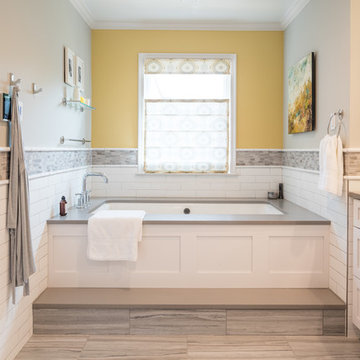
The master bathroom was fitted with a large soaking jacuzzi tub, dual faucet trough sink (from Lacava), and large dual shower. Fixtures by Kohler and lighting from Feiss. Hooks/hangs are Restoration Hardware.
Bath Design: Arlene Allmeyer of RSI Kitchen & Bath
Bath Project Management: Cindie Queener of RSI Kitchen & Bath
Photo credit: Aaron Bunse of a2theb.com
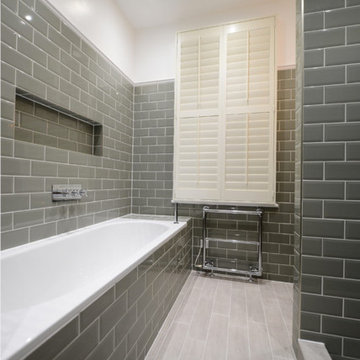
Imagen de cuarto de baño de estilo de casa de campo pequeño con armarios con paneles lisos, puertas de armario de madera oscura, bañera encastrada, ducha empotrada, baldosas y/o azulejos grises, baldosas y/o azulejos de cemento, sanitario de dos piezas, paredes amarillas, suelo de baldosas de porcelana y lavabo sobreencimera
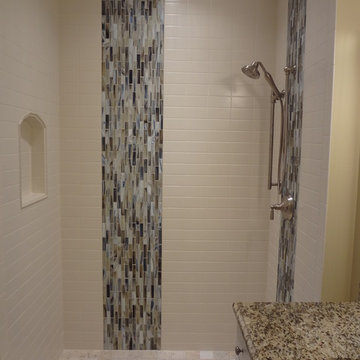
Ejemplo de cuarto de baño clásico pequeño con puertas de armario blancas, ducha empotrada, baldosas y/o azulejos blancos, baldosas y/o azulejos de cemento, paredes amarillas, aseo y ducha, encimera de granito, ducha abierta y encimeras marrones
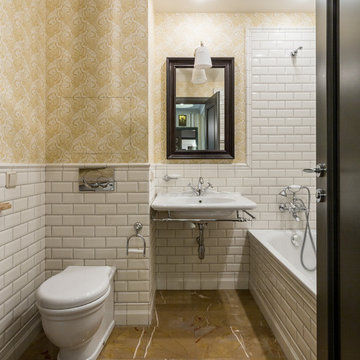
Ольга Шангина
Diseño de cuarto de baño principal clásico renovado con bañera empotrada, combinación de ducha y bañera, sanitario de dos piezas, baldosas y/o azulejos blancos, baldosas y/o azulejos de cemento, paredes amarillas, lavabo suspendido y suelo marrón
Diseño de cuarto de baño principal clásico renovado con bañera empotrada, combinación de ducha y bañera, sanitario de dos piezas, baldosas y/o azulejos blancos, baldosas y/o azulejos de cemento, paredes amarillas, lavabo suspendido y suelo marrón
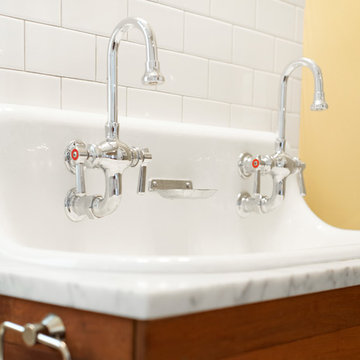
Ejemplo de cuarto de baño principal de estilo de casa de campo de tamaño medio con armarios abiertos, puertas de armario de madera en tonos medios, ducha empotrada, baldosas y/o azulejos blancos, baldosas y/o azulejos de cemento, paredes amarillas, suelo de madera oscura, lavabo de seno grande, encimera de mármol, suelo marrón y encimeras grises
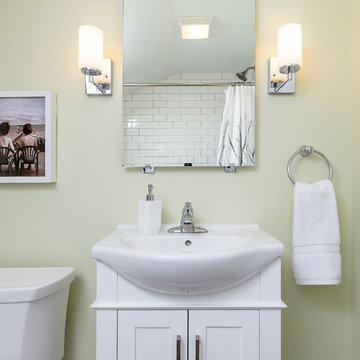
Ejemplo de cuarto de baño tradicional renovado pequeño con armarios estilo shaker, puertas de armario blancas, bañera empotrada, combinación de ducha y bañera, sanitario de dos piezas, baldosas y/o azulejos blancos, baldosas y/o azulejos de cemento, paredes amarillas, suelo de baldosas de porcelana, aseo y ducha, lavabo tipo consola, encimera de cuarzo compacto, suelo marrón y encimeras blancas
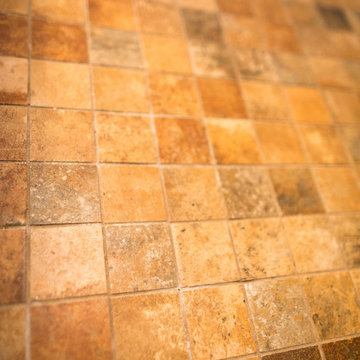
Modelo de cuarto de baño principal mediterráneo grande con puertas de armario blancas, sanitario de una pieza, baldosas y/o azulejos blancos, baldosas y/o azulejos de cemento, paredes amarillas, suelo de baldosas de terracota, lavabo encastrado, encimera de azulejos, suelo rojo y ducha abierta
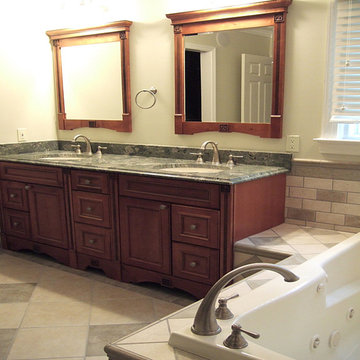
Diseño de cuarto de baño principal tradicional renovado grande con armarios con rebordes decorativos, puertas de armario de madera oscura, bañera encastrada, baldosas y/o azulejos multicolor, baldosas y/o azulejos de cemento, paredes amarillas, suelo de baldosas de cerámica y lavabo bajoencimera
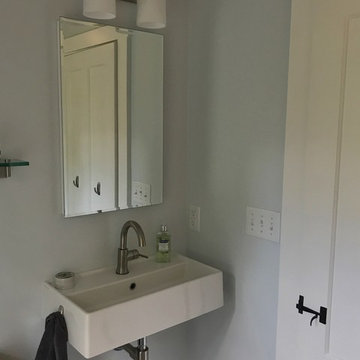
The new owners of this house in Harvard, Massachusetts loved its location and authentic Shaker characteristics, but weren’t fans of its curious layout. A dated first-floor full bathroom could only be accessed by going up a few steps to a landing, opening the bathroom door and then going down the same number of steps to enter the room. The dark kitchen faced the driveway to the north, rather than the bucolic backyard fields to the south. The dining space felt more like an enlarged hall and could only comfortably seat four. Upstairs, a den/office had a woefully low ceiling; the master bedroom had limited storage, and a sad full bathroom featured a cramped shower.
KHS proposed a number of changes to create an updated home where the owners could enjoy cooking, entertaining, and being connected to the outdoors from the first-floor living spaces, while also experiencing more inviting and more functional private spaces upstairs.
On the first floor, the primary change was to capture space that had been part of an upper-level screen porch and convert it to interior space. To make the interior expansion seamless, we raised the floor of the area that had been the upper-level porch, so it aligns with the main living level, and made sure there would be no soffits in the planes of the walls we removed. We also raised the floor of the remaining lower-level porch to reduce the number of steps required to circulate from it to the newly expanded interior. New patio door systems now fill the arched openings that used to be infilled with screen. The exterior interventions (which also included some new casement windows in the dining area) were designed to be subtle, while affording significant improvements on the interior. Additionally, the first-floor bathroom was reconfigured, shifting one of its walls to widen the dining space, and moving the entrance to the bathroom from the stair landing to the kitchen instead.
These changes (which involved significant structural interventions) resulted in a much more open space to accommodate a new kitchen with a view of the lush backyard and a new dining space defined by a new built-in banquette that comfortably seats six, and -- with the addition of a table extension -- up to eight people.
Upstairs in the den/office, replacing the low, board ceiling with a raised, plaster, tray ceiling that springs from above the original board-finish walls – newly painted a light color -- created a much more inviting, bright, and expansive space. Re-configuring the master bath to accommodate a larger shower and adding built-in storage cabinets in the master bedroom improved comfort and function. A new whole-house color palette rounds out the improvements.
Photos by Katie Hutchison
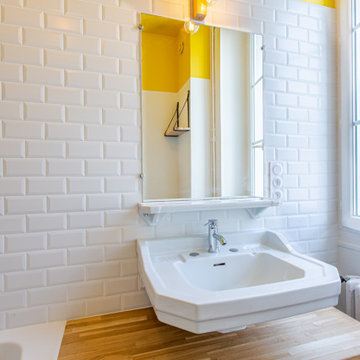
Diseño de cuarto de baño infantil minimalista pequeño con bañera encastrada, sanitario de una pieza, baldosas y/o azulejos blancos, baldosas y/o azulejos de cemento, paredes amarillas, suelo de madera en tonos medios, encimera de madera, suelo marrón y encimeras marrones
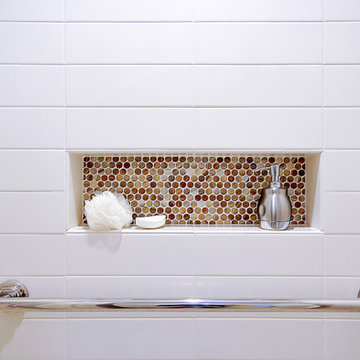
Decorative glass mosaic penny round tiles add warmth.
Photo credits by Patricia Bean
Diseño de cuarto de baño principal contemporáneo de tamaño medio con armarios con paneles lisos, puertas de armario de madera oscura, bañera empotrada, ducha a ras de suelo, sanitario de una pieza, baldosas y/o azulejos blancos, baldosas y/o azulejos de cemento, paredes amarillas, suelo de baldosas de porcelana, lavabo bajoencimera y encimera de cuarzo compacto
Diseño de cuarto de baño principal contemporáneo de tamaño medio con armarios con paneles lisos, puertas de armario de madera oscura, bañera empotrada, ducha a ras de suelo, sanitario de una pieza, baldosas y/o azulejos blancos, baldosas y/o azulejos de cemento, paredes amarillas, suelo de baldosas de porcelana, lavabo bajoencimera y encimera de cuarzo compacto
469 ideas para cuartos de baño con baldosas y/o azulejos de cemento y paredes amarillas
6