5.633 ideas para cuartos de baño con baldosas y/o azulejos blancos y lavabo con pedestal
Filtrar por
Presupuesto
Ordenar por:Popular hoy
141 - 160 de 5633 fotos
Artículo 1 de 3

In this 90's cape cod home, we used the space from an overly large bedroom, an oddly deep but narrow closet and the existing garden-tub focused master bath with two dormers, to create a master suite trio that was perfectly proportioned to the client's needs. They wanted a much larger closet but also wanted a large dual shower, and a better-proportioned tub. We stuck with pedestal sinks but upgraded them to large recessed medicine cabinets, vintage styled. And they loved the idea of a concrete floor and large stone walls with low maintenance. For the walls, we brought in a European product that is new for the U.S. - Porcelain Panels that are an eye-popping 5.5 ft. x 10.5 ft. We used a 2ft x 4ft concrete-look porcelain tile for the floor. This bathroom has a mix of low and high ceilings, but a functional arrangement instead of the dreaded “vault-for-no-purpose-bathroom”. We used 8.5 ft ceiling areas for both the shower and the vanity’s producing a symmetry about the toilet room door. The right runner-rug in the center of this bath (not shown yet unfortunately), completes the functional layout, and will look pretty good too.
Of course, no design is close to finished without plenty of well thought out light. The bathroom uses all low-heat, high lumen, LED, 7” low profile surface mounting lighting (whoa that’s a mouthful- but, lighting is critical!). Two 7” LED fixtures light up the shower and the tub and we added two heat lamps for this open shower design. The shower also has a super-quiet moisture-exhaust fan. The customized (ikea) closet has the same lighting and the vanity space has both flanking and overhead LED lighting at 3500K temperature. Natural Light? Yes, and lot’s of it. On the second floor facing the woods, we added custom-sized operable casement windows in the shower, and custom antiqued expansive 4-lite doors on both the toilet room door and the main bath entry which is also a pocket door with a transom over it. We incorporated the trim style: fluted trims and door pediments, that was already throughout the home into these spaces, and we blended vintage and classic elements using modern proportions & patterns along with mix of metal finishes that were in tonal agreement with a simple color scheme. We added teak shower shelves and custom antiqued pine doors, adding these natural wood accents for that subtle warm contrast – and we presented!
Oh btw – we also matched the expansive doors we put in the master bath, on the front entry door, and added some gas lanterns on either side. We also replaced all the carpet in the home and upgraded their stairs with metal balusters and new handrails and coloring.
This client couple, they’re in love again!
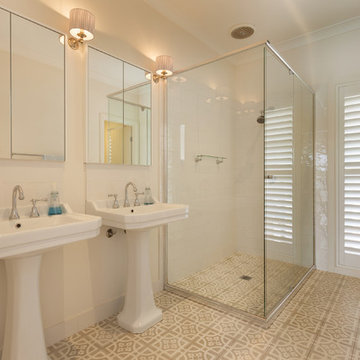
Diseño de cuarto de baño principal costero de tamaño medio con ducha esquinera, baldosas y/o azulejos blancos, paredes blancas, lavabo con pedestal, suelo beige, ducha con puerta corredera y suelo de azulejos de cemento
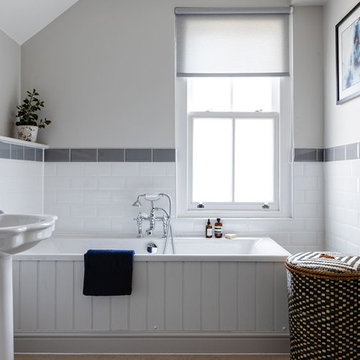
Design by: Pia Pelkonen
Photography by: Anna Yanovski
Imagen de cuarto de baño clásico de tamaño medio con bañera encastrada, baldosas y/o azulejos blancos, baldosas y/o azulejos grises, baldosas y/o azulejos de cerámica, paredes grises, combinación de ducha y bañera, aseo y ducha y lavabo con pedestal
Imagen de cuarto de baño clásico de tamaño medio con bañera encastrada, baldosas y/o azulejos blancos, baldosas y/o azulejos grises, baldosas y/o azulejos de cerámica, paredes grises, combinación de ducha y bañera, aseo y ducha y lavabo con pedestal
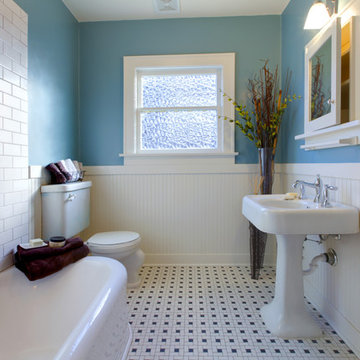
Our commitment to quality construction, together with a high degree of client responsiveness and integrity, has earned Cielo Construction Company the reputation of contractor of choice for private and public agency projects alike. The loyalty of our clients, most with whom we have been doing business for many years, attests to the company's pride in customer satisfaction.
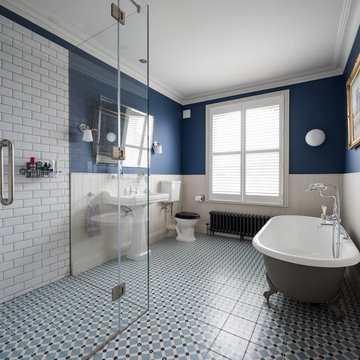
Diseño de cuarto de baño principal tradicional con bañera con patas, ducha esquinera, sanitario de dos piezas, baldosas y/o azulejos blancos, baldosas y/o azulejos de cemento, paredes multicolor, lavabo con pedestal, suelo azul y ducha con puerta con bisagras
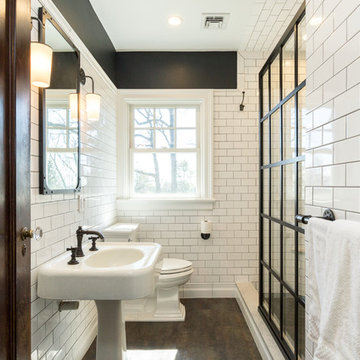
Diseño de cuarto de baño tradicional con ducha empotrada, baldosas y/o azulejos blancos, baldosas y/o azulejos de cemento, paredes negras, lavabo con pedestal, suelo gris y ducha abierta
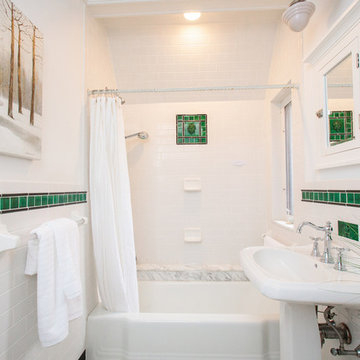
Modern farmhouse enthusiasts will fall in love with the ambience of this historic home. Majestically situated on over an acre and just minutes to the train, nearby shops and restaurants. Brimming with character, its timeless beauty features wide board floors, high ceilings and three decorative fireplaces. The renovated kitchen has a classic style complete with a Viking stove, stainless steel appliances and stylish slate counter tops. Front and back staircases lead to four bedrooms, two full bathrooms and a laundry room. The second level provides an excellent opportunity to create your new master suite. The custom built garage/barn with a versatile vaulted second floor takes it to another level of living. Offering a private space that can be used as a stellar home office, exercise studio or recreation room. A gracious receiving court and picturesque yard are features of the unique property.
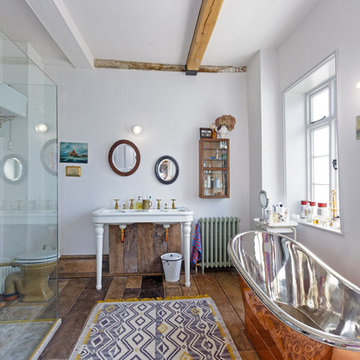
reclaimed double console sink, reclaimed cistern and earthenware pan mixed with new brass and copper sanitary ware
Ejemplo de cuarto de baño ecléctico con ducha con puerta con bisagras, bañera exenta, sanitario de dos piezas, baldosas y/o azulejos blancos, paredes blancas, suelo de madera en tonos medios, lavabo con pedestal y suelo marrón
Ejemplo de cuarto de baño ecléctico con ducha con puerta con bisagras, bañera exenta, sanitario de dos piezas, baldosas y/o azulejos blancos, paredes blancas, suelo de madera en tonos medios, lavabo con pedestal y suelo marrón
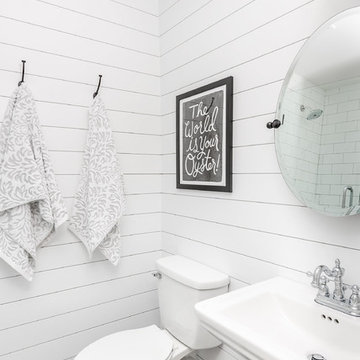
Ejemplo de cuarto de baño campestre con sanitario de dos piezas, baldosas y/o azulejos blancos, baldosas y/o azulejos de cemento, paredes blancas, suelo con mosaicos de baldosas, aseo y ducha, lavabo con pedestal y suelo negro
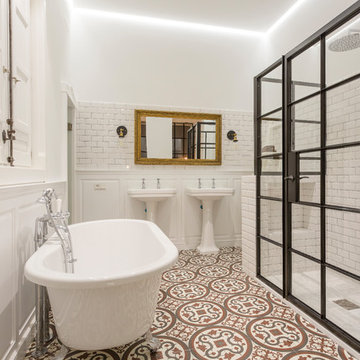
CABALLERO Fotografia
Modelo de cuarto de baño principal mediterráneo de tamaño medio con bañera con patas, ducha empotrada, baldosas y/o azulejos blancos, baldosas y/o azulejos de cemento, paredes blancas, suelo de baldosas de cerámica, lavabo con pedestal, suelo multicolor y ducha con puerta con bisagras
Modelo de cuarto de baño principal mediterráneo de tamaño medio con bañera con patas, ducha empotrada, baldosas y/o azulejos blancos, baldosas y/o azulejos de cemento, paredes blancas, suelo de baldosas de cerámica, lavabo con pedestal, suelo multicolor y ducha con puerta con bisagras
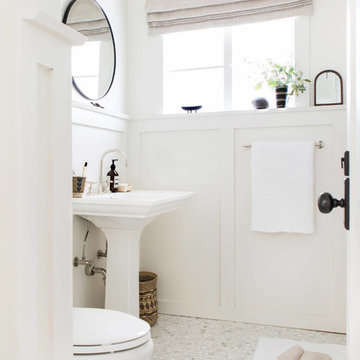
Artistic Tile | Calacatta Gold Broken Joint Mosaic. Designed by Scott Horne and Photographed by Sara Tramp.
A classic Italian polished white marble accented by soft grey and gold veining, Calacatta Gold is a highly desired luxurious stone. Its sophisticated and elegant appearance has graced beautiful homes for centuries. Along with being readily available in slab and various tile formats, Calacatta Gold is the perfect choice for our Tailored To custom mosaic and waterjet patterns.
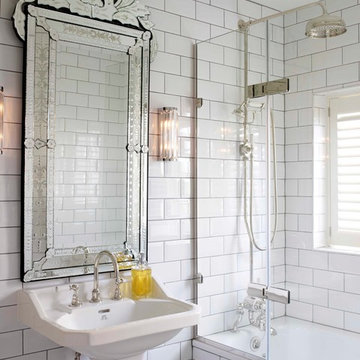
Foto de cuarto de baño tradicional de tamaño medio con bañera encastrada, combinación de ducha y bañera, sanitario de una pieza, baldosas y/o azulejos blancos, paredes blancas, suelo con mosaicos de baldosas, lavabo con pedestal, suelo blanco, ducha con puerta con bisagras y baldosas y/o azulejos de cemento
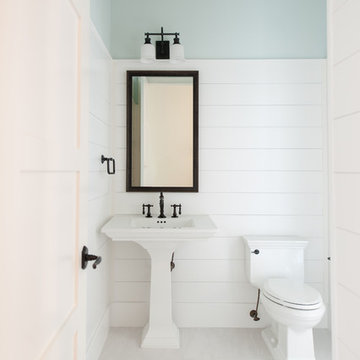
4 beds 5 baths 4,447 sqft
RARE FIND! NEW HIGH-TECH, LAKE FRONT CONSTRUCTION ON HIGHLY DESIRABLE WINDERMERE CHAIN OF LAKES. This unique home site offers the opportunity to enjoy lakefront living on a private cove with the beauty and ambiance of a classic "Old Florida" home. With 150 feet of lake frontage, this is a very private lot with spacious grounds, gorgeous landscaping, and mature oaks. This acre plus parcel offers the beauty of the Butler Chain, no HOA, and turn key convenience. High-tech smart house amenities and the designer furnishings are included. Natural light defines the family area featuring wide plank hickory hardwood flooring, gas fireplace, tongue and groove ceilings, and a rear wall of disappearing glass opening to the covered lanai. The gourmet kitchen features a Wolf cooktop, Sub-Zero refrigerator, and Bosch dishwasher, exotic granite counter tops, a walk in pantry, and custom built cabinetry. The office features wood beamed ceilings. With an emphasis on Florida living the large covered lanai with summer kitchen, complete with Viking grill, fridge, and stone gas fireplace, overlook the sparkling salt system pool and cascading spa with sparkling lake views and dock with lift. The private master suite and luxurious master bath include granite vanities, a vessel tub, and walk in shower. Energy saving and organic with 6-zone HVAC system and Nest thermostats, low E double paned windows, tankless hot water heaters, spray foam insulation, whole house generator, and security with cameras. Property can be gated.
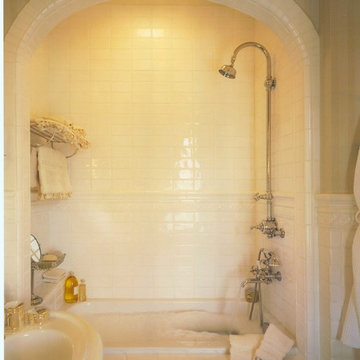
Diseño de cuarto de baño clásico de tamaño medio con baldosas y/o azulejos blancos, baldosas y/o azulejos de cemento, paredes beige, suelo de baldosas de cerámica, lavabo con pedestal, suelo blanco, bañera empotrada, combinación de ducha y bañera, aseo y ducha y ducha abierta
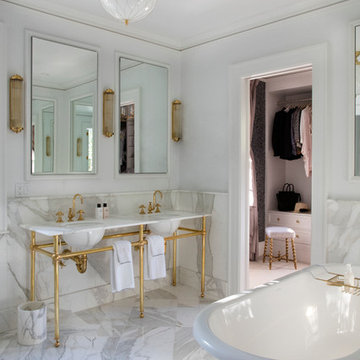
Modelo de cuarto de baño principal clásico renovado con bañera exenta, paredes blancas, suelo de mármol, encimera de mármol, baldosas y/o azulejos blancos, lavabo con pedestal y espejo con luz
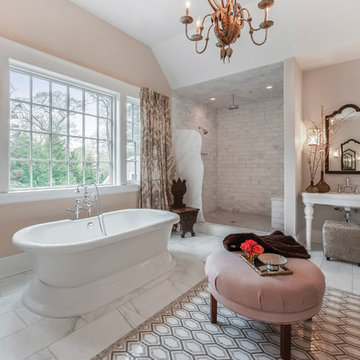
Jody DeLuca Designs
Modelo de cuarto de baño principal tradicional renovado grande con bañera exenta, ducha empotrada, baldosas y/o azulejos blancos, paredes beige, suelo de mármol, lavabo con pedestal, ducha abierta y baldosas y/o azulejos de mármol
Modelo de cuarto de baño principal tradicional renovado grande con bañera exenta, ducha empotrada, baldosas y/o azulejos blancos, paredes beige, suelo de mármol, lavabo con pedestal, ducha abierta y baldosas y/o azulejos de mármol
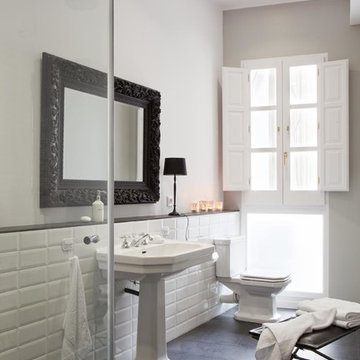
Modelo de cuarto de baño tradicional de tamaño medio con lavabo con pedestal, sanitario de dos piezas, baldosas y/o azulejos blancos, paredes multicolor, aseo y ducha, baldosas y/o azulejos de cemento y suelo de baldosas de cerámica
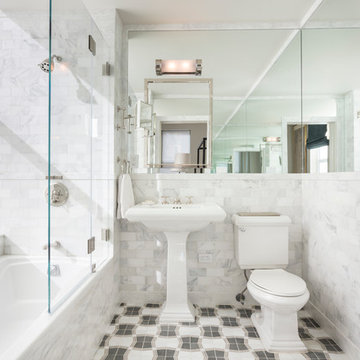
Foto de cuarto de baño principal clásico con lavabo con pedestal, bañera empotrada, combinación de ducha y bañera, sanitario de dos piezas y baldosas y/o azulejos blancos
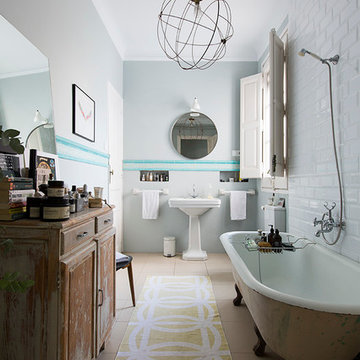
Ejemplo de cuarto de baño principal ecléctico de tamaño medio con armarios con paneles con relieve, puertas de armario de madera oscura, bañera con patas, combinación de ducha y bañera, baldosas y/o azulejos blancos, paredes blancas, suelo de baldosas de cerámica y lavabo con pedestal
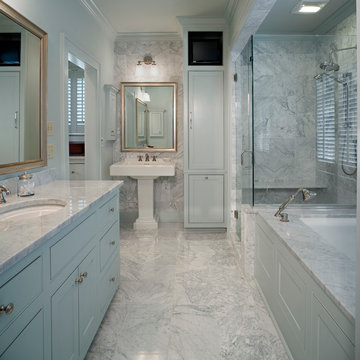
Gorgeous marble bathroom with vanity area, standalone sink, large tub for relaxing, and a spacious glass stand-up shower. Photographed by Chipper Hatter.
5.633 ideas para cuartos de baño con baldosas y/o azulejos blancos y lavabo con pedestal
8