348 ideas para cuartos de baño con baldosas y/o azulejos blancas y negros y cuarto de baño
Filtrar por
Presupuesto
Ordenar por:Popular hoy
41 - 60 de 348 fotos
Artículo 1 de 3

This farmhouse master bath features industrial touches with the black metal light fixtures, hardware, custom shelf, and more.
The cabinet door of this custom vanity are reminiscent of a barndoor.
The cabinet is topped with a Quartz by Corian in Ashen Gray with integral Corian sinks
The shower floor and backsplash boast a penny round tile in a gray and white pattern. Glass doors with black tracks and hardware finish the shower.
The bathroom floors are finished with a Luxury Vinyl Plank (LVP) by Mannington.

Primary bathroom renovation. **Window glass was frosted after most photos were taken, but had been done before this photo.** Window frosted to 2/3 height for privacy, but allowing plenty of light and a beautiful sky and tree top view. Navy, gray, and black are balanced by crisp whites and light wood tones. Eclectic mix of geometric shapes and organic patterns. Featuring 3D porcelain tile from Italy, hand-carved geometric tribal pattern in vanity's cabinet doors, hand-finished industrial-style navy/charcoal 24x24" wall tiles, and oversized 24x48" porcelain HD printed marble patterned wall tiles. Flooring in waterproof LVP, continued from bedroom into bathroom and closet. Brushed gold faucets and shower fixtures. Authentic, hand-pierced Moroccan globe light over tub for beautiful shadows for relaxing and romantic soaks in the tub. Vanity pendant lights with handmade glass, hand-finished gold and silver tones layers organic design over geometric tile backdrop. Open, glass panel all-tile shower with 48x48" window (glass frosted after photos were taken). Shower pan tile pattern matches 3D tile pattern. Arched medicine cabinet from West Elm. Separate toilet room with sound dampening built-in wall treatment for enhanced privacy. Frosted glass doors throughout. Vent fan with integrated heat option. Tall storage cabinet for additional space to store body care products and other bathroom essentials. Original bathroom plumbed for two sinks, but current homeowner has only one user for this bathroom, so we capped one side, which can easily be reopened in future if homeowner wants to return to a double-sink setup.
Expanded closet size and completely redesigned closet built-in storage. Please see separate album of closet photos for more photos and details on this.

This Wyoming master bath felt confined with an
inefficient layout. Although the existing bathroom
was a good size, an awkwardly placed dividing
wall made it impossible for two people to be in
it at the same time.
Taking down the dividing wall made the room
feel much more open and allowed warm,
natural light to come in. To take advantage of
all that sunshine, an elegant soaking tub was
placed right by the window, along with a unique,
black subway tile and quartz tub ledge. Adding
contrast to the dark tile is a beautiful wood vanity
with ultra-convenient drawer storage. Gold
fi xtures bring warmth and luxury, and add a
perfect fi nishing touch to this spa-like retreat.
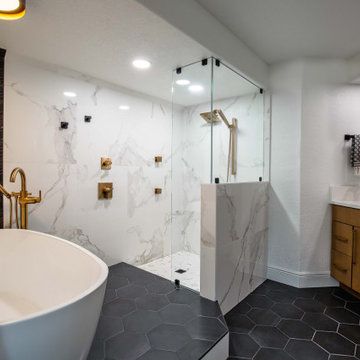
Flooring: SOHO: - Elementary Mica - Color: Matte
Shower Walls: Elysium - Color: Calacatta Dorado Polished
Shower Wall Niche Accent: - Bedrosians - Ferrara Honed Chevron Marble Mosaic Tile in Nero
Shower Floor: Elysium - Color: Calacatta Dorado 3”x3” Hex Mosaic
Cabinet: Homecrest - Door Style: Chalet - Color: Maple Fallow
Hardware: - Top Knobs - Davenport - Honey Bronze
Countertop: Quartz - Calafata Oro
Glass Enclosure: Frameless 3/8” Clear Tempered Glass
Designer: Noelle Garrison
Installation: J&J Carpet One Floor and Home
Photography: Trish Figari, LLC
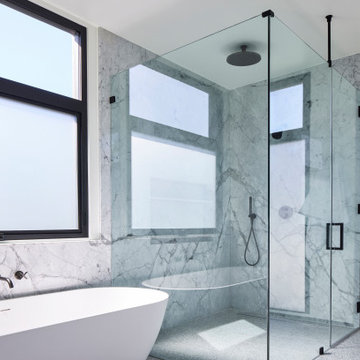
Primary Bathroom. Photo by Dan Arnold
Modelo de cuarto de baño principal, doble y flotante minimalista grande con armarios con paneles lisos, puertas de armario de madera clara, bañera exenta, ducha esquinera, sanitario de una pieza, baldosas y/o azulejos blancas y negros, losas de piedra, paredes blancas, suelo de terrazo, lavabo bajoencimera, encimera de mármol, suelo gris, ducha con puerta con bisagras, encimeras blancas y cuarto de baño
Modelo de cuarto de baño principal, doble y flotante minimalista grande con armarios con paneles lisos, puertas de armario de madera clara, bañera exenta, ducha esquinera, sanitario de una pieza, baldosas y/o azulejos blancas y negros, losas de piedra, paredes blancas, suelo de terrazo, lavabo bajoencimera, encimera de mármol, suelo gris, ducha con puerta con bisagras, encimeras blancas y cuarto de baño
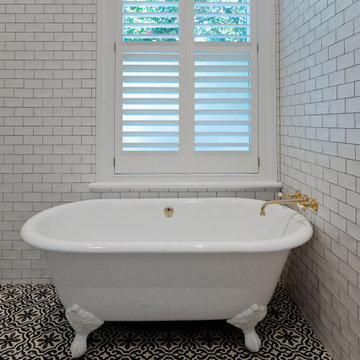
Diseño de cuarto de baño principal, único y de pie tradicional renovado pequeño sin sin inodoro con armarios abiertos, bañera con patas, sanitario de una pieza, baldosas y/o azulejos blancas y negros, baldosas y/o azulejos de cemento, paredes blancas, suelo de baldosas de cerámica, lavabo de seno grande, encimera de acrílico, suelo negro, ducha abierta, encimeras blancas, cuarto de baño y madera
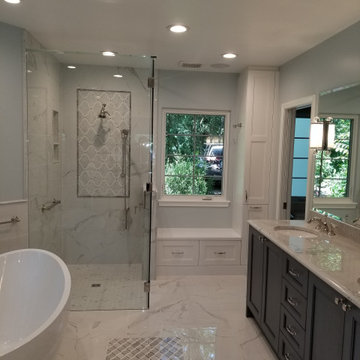
Master Bathroom shower, freestanding bathtub, double sink vanity with marble floors.
Ejemplo de cuarto de baño principal, doble y a medida retro con bañera exenta, ducha a ras de suelo, baldosas y/o azulejos blancas y negros, baldosas y/o azulejos de mármol, paredes grises, suelo de mármol, lavabo encastrado, suelo blanco, ducha con puerta con bisagras, cuarto de baño, armarios con paneles empotrados, puertas de armario de madera en tonos medios, encimera de mármol y encimeras blancas
Ejemplo de cuarto de baño principal, doble y a medida retro con bañera exenta, ducha a ras de suelo, baldosas y/o azulejos blancas y negros, baldosas y/o azulejos de mármol, paredes grises, suelo de mármol, lavabo encastrado, suelo blanco, ducha con puerta con bisagras, cuarto de baño, armarios con paneles empotrados, puertas de armario de madera en tonos medios, encimera de mármol y encimeras blancas
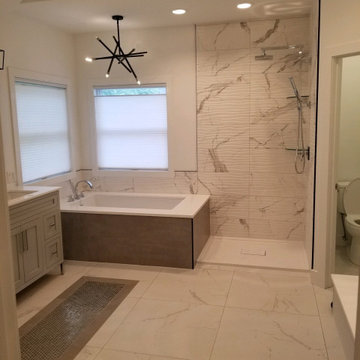
Danielle McKean from @VonTobelValpo designed this modern, inviting master bath using large floor tiles from Happy Floors in Statuario & a custom inset made of stainless steel penny tiles from Mango. These features were also used on the tub & wall tile. Schluter®-DITRA-HEAT was installed under the tile to keep feet toasty in winter. Dark trim & a chandelier tie it all together. Inspired by this look? Visit our website to schedule a bathroom design consultation!
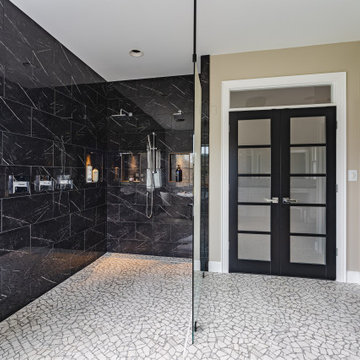
Imagen de cuarto de baño principal, doble y de pie de tamaño medio con armarios estilo shaker, puertas de armario blancas, ducha abierta, sanitario de una pieza, baldosas y/o azulejos blancas y negros, baldosas y/o azulejos de piedra, paredes multicolor, suelo con mosaicos de baldosas, lavabo integrado, encimera de granito, suelo multicolor, ducha abierta, encimeras negras y cuarto de baño

Saari & Forrai Photography
MSI Custom Homes, LLC
Diseño de cuarto de baño principal, único, a medida y abovedado campestre grande con armarios estilo shaker, puertas de armario blancas, bañera con patas, baldosas y/o azulejos blancas y negros, paredes grises, suelo de mármol, lavabo bajoencimera, encimera de mármol, suelo blanco, encimeras blancas, cuarto de baño, ducha a ras de suelo y ducha con puerta con bisagras
Diseño de cuarto de baño principal, único, a medida y abovedado campestre grande con armarios estilo shaker, puertas de armario blancas, bañera con patas, baldosas y/o azulejos blancas y negros, paredes grises, suelo de mármol, lavabo bajoencimera, encimera de mármol, suelo blanco, encimeras blancas, cuarto de baño, ducha a ras de suelo y ducha con puerta con bisagras
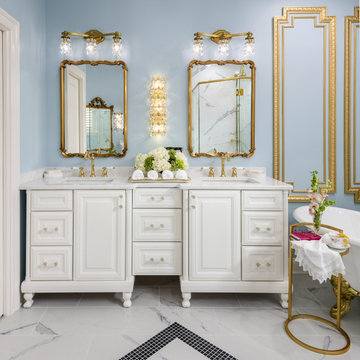
Elegant French country style brings a richness to this Traditional Master bathroom which was completely renovated. The white raised panel cabinets stand out with the petite glass handles for drawer pulls. The gold traditional wall mirrors make a statement with the gold vanity lights dripping with crystals. The visual comfort wall sconce also dripped with crystals creates an ambiance reflecting the light and the blue walls. The classic clawfoot tub make a huge statement to this space. Added to the walls are gold European picture frame boxes that stand tall and linear. There is a black marble mosaic inlay design in the middle of the Carrara marble flooring.
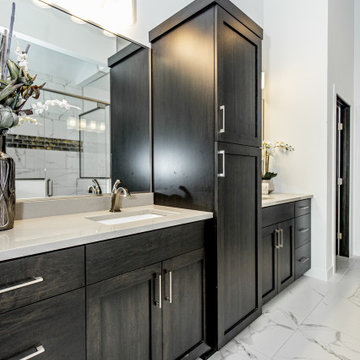
Diseño de cuarto de baño principal, doble, a medida y abovedado de estilo americano grande con ducha abierta, baldosas y/o azulejos blancas y negros, paredes blancas, encimera de granito, ducha con puerta con bisagras, cuarto de baño, bañera exenta, sanitario de una pieza, baldosas y/o azulejos de cerámica, suelo de baldosas de cerámica, lavabo encastrado y suelo blanco
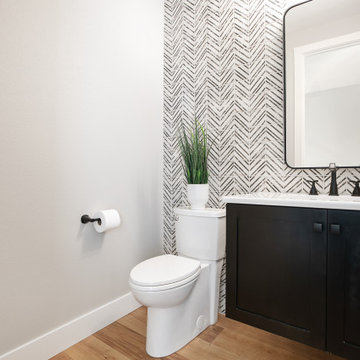
This white and black powder bathroom is accented with a decorative porcelain tile wall set in a straight stack to create a chevron pattern. The tile wall is the feature of this compact space. Installing the tiles from floor to ceiling draws the eye up to the high ceilings. This floating vanity has black painted cabinets with white quartz countertops. This powder bathroom now packs a punch.
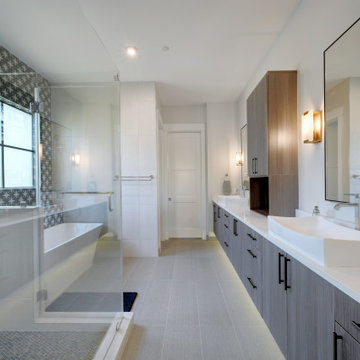
Diseño de cuarto de baño principal, doble y a medida contemporáneo con armarios con paneles lisos, puertas de armario de madera oscura, bañera exenta, baldosas y/o azulejos blancas y negros, lavabo sobreencimera, suelo gris, ducha con puerta con bisagras, encimeras blancas, banco de ducha y cuarto de baño
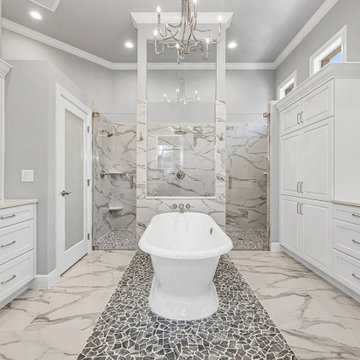
Our design team completely redesigned this primary bathroom, adding functional features designed to enhance comfort, accessibility, and storage. Two separate showers offer personalized showering experiences, featuring diverse spray options from gentle mist to invigorating massage. A spacious, light-filled shower with glass enclosure and natural light creates a spa-like retreat, while the zero-entry design with separate entrances ensures ease of use for all.
A long freestanding tub caters to taller individuals, providing a luxurious soaking haven. Dual vanities with ample counter space and abundant storage, illuminated by new ceiling and vanity lighting, cater to individual needs. Durable and stylish granite countertops with integrated soap edges and shelves offer practical and attractive surfaces. Additional storage solutions at each vanity, a dedicated linen closet, and a separate water closet with quartz countertops and soap accents maximize storage potential.
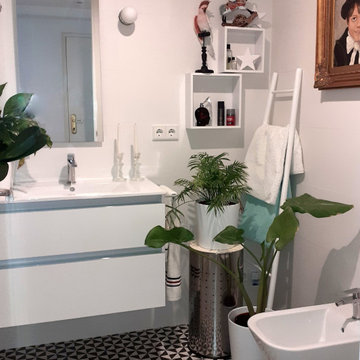
Cuarto de baño fresco donde predomina el blanco, toques de negro y verde. Acompañado de elementos decorativos como cuadros, figuras o plantas.
Modelo de cuarto de baño único y flotante mediterráneo pequeño con armarios tipo mueble, puertas de armario blancas, ducha a ras de suelo, sanitario de dos piezas, baldosas y/o azulejos blancas y negros, baldosas y/o azulejos de cerámica, paredes blancas, suelo de baldosas de cerámica, aseo y ducha, lavabo integrado, encimera de azulejos, suelo negro, ducha con puerta con bisagras, encimeras blancas, cuarto de baño, bandeja y ladrillo
Modelo de cuarto de baño único y flotante mediterráneo pequeño con armarios tipo mueble, puertas de armario blancas, ducha a ras de suelo, sanitario de dos piezas, baldosas y/o azulejos blancas y negros, baldosas y/o azulejos de cerámica, paredes blancas, suelo de baldosas de cerámica, aseo y ducha, lavabo integrado, encimera de azulejos, suelo negro, ducha con puerta con bisagras, encimeras blancas, cuarto de baño, bandeja y ladrillo
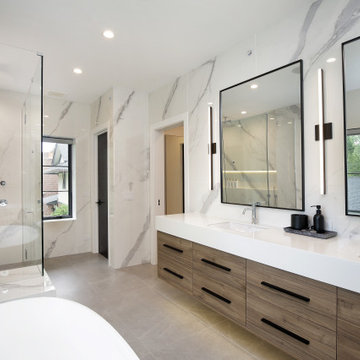
Modelo de cuarto de baño principal, doble y flotante minimalista grande con armarios con paneles lisos, puertas de armario de madera oscura, bañera exenta, baldosas y/o azulejos blancas y negros, losas de piedra, paredes blancas, suelo de baldosas de cerámica, suelo gris, encimeras blancas y cuarto de baño
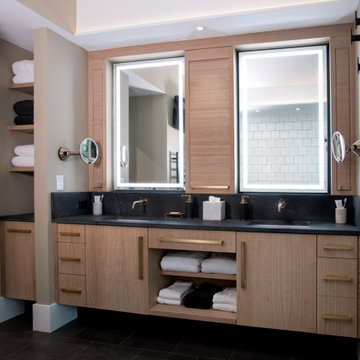
This is a master bath remodel, designed/built in 2021 by HomeMasons.
Imagen de cuarto de baño principal, doble, flotante y abovedado contemporáneo con todos los estilos de armarios, puertas de armario de madera clara, ducha doble, baldosas y/o azulejos blancas y negros, paredes beige, lavabo bajoencimera, encimera de granito, suelo gris, encimeras negras y cuarto de baño
Imagen de cuarto de baño principal, doble, flotante y abovedado contemporáneo con todos los estilos de armarios, puertas de armario de madera clara, ducha doble, baldosas y/o azulejos blancas y negros, paredes beige, lavabo bajoencimera, encimera de granito, suelo gris, encimeras negras y cuarto de baño

Primary bathroom renovation. **Window glass was frosted after photos were taken.** Navy, gray, and black are balanced by crisp whites and light wood tones. Eclectic mix of geometric shapes and organic patterns. Featuring 3D porcelain tile from Italy, hand-carved geometric tribal pattern in vanity's cabinet doors, hand-finished industrial-style navy/charcoal 24x24" wall tiles, and oversized 24x48" porcelain HD printed marble patterned wall tiles. Flooring in waterproof LVP, continued from bedroom into bathroom and closet. Brushed gold faucets and shower fixtures. Authentic, hand-pierced Moroccan globe light over tub for beautiful shadows for relaxing and romantic soaks in the tub. Vanity pendant lights with handmade glass, hand-finished gold and silver tones layers organic design over geometric tile backdrop. Open, glass panel all-tile shower with 48x48" window (glass frosted after photos were taken). Shower pan tile pattern matches 3D tile pattern. Arched medicine cabinet from West Elm. Separate toilet room with sound dampening built-in wall treatment for enhanced privacy. Frosted glass doors throughout. Vent fan with integrated heat option. Tall storage cabinet for additional space to store body care products and other bathroom essentials. Original bathroom plumbed for two sinks, but current homeowner has only one user for this bathroom, so we capped one side, which can easily be reopened in future if homeowner wants to return to a double-sink setup.
Expanded closet size and completely redesigned closet built-in storage. Please see separate album of closet photos for more photos and details on this.
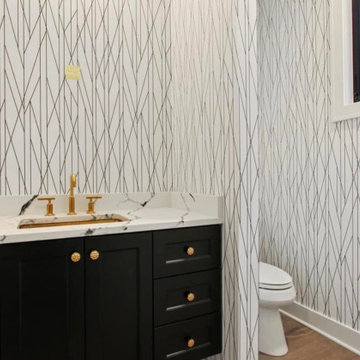
Welcome to our latest project, where we invite you to witness the transformation of a bathroom into an oasis of elegance. At the heart of this project is the art of the painted bathroom vanity, a meticulous process that infuses style and character into your personal sanctuary. Our project features a carefully painted bathroom vanity that serves as the focal point of the space. The chosen color and finish are curated to complement your design vision, enhancing the aesthetics of your bathroom.
348 ideas para cuartos de baño con baldosas y/o azulejos blancas y negros y cuarto de baño
3