2.230 ideas para cuartos de baño con baldosas y/o azulejos beige y encimeras grises
Filtrar por
Presupuesto
Ordenar por:Popular hoy
241 - 260 de 2230 fotos
Artículo 1 de 3
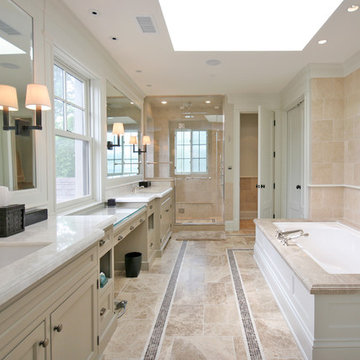
Architect: Tandem Architecture; Photo Credit: Steven Johnson Photography
Diseño de cuarto de baño principal tradicional grande con puertas de armario beige, armarios con paneles empotrados, bañera encastrada sin remate, ducha esquinera, baldosas y/o azulejos beige, suelo de mármol, paredes beige, lavabo bajoencimera, encimera de mármol, baldosas y/o azulejos de piedra caliza y encimeras grises
Diseño de cuarto de baño principal tradicional grande con puertas de armario beige, armarios con paneles empotrados, bañera encastrada sin remate, ducha esquinera, baldosas y/o azulejos beige, suelo de mármol, paredes beige, lavabo bajoencimera, encimera de mármol, baldosas y/o azulejos de piedra caliza y encimeras grises
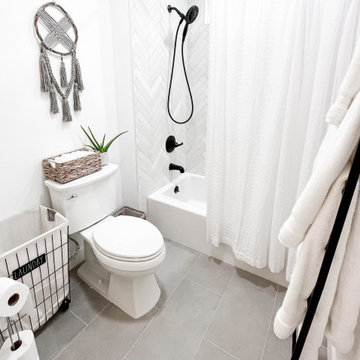
Light and airy modern boho bathroom.
Ejemplo de cuarto de baño doble y a medida minimalista pequeño con armarios estilo shaker, puertas de armario beige, bañera empotrada, baldosas y/o azulejos beige, baldosas y/o azulejos de cerámica, aseo y ducha, encimera de cuarzo compacto y encimeras grises
Ejemplo de cuarto de baño doble y a medida minimalista pequeño con armarios estilo shaker, puertas de armario beige, bañera empotrada, baldosas y/o azulejos beige, baldosas y/o azulejos de cerámica, aseo y ducha, encimera de cuarzo compacto y encimeras grises
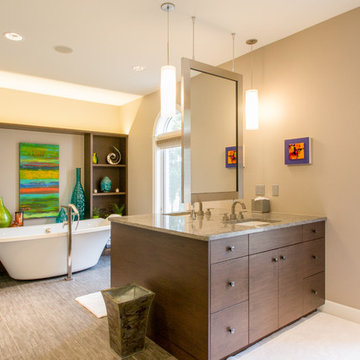
Project by Wiles Design Group. Their Cedar Rapids-based design studio serves the entire Midwest, including Iowa City, Dubuque, Davenport, and Waterloo, as well as North Missouri and St. Louis.
For more about Wiles Design Group, see here: https://wilesdesigngroup.com/
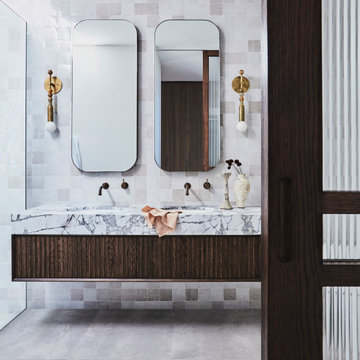
Imagen de cuarto de baño principal, doble y flotante contemporáneo grande con armarios con puertas mallorquinas, puertas de armario marrones, bañera exenta, ducha abierta, baldosas y/o azulejos beige, baldosas y/o azulejos de porcelana, paredes blancas, suelo de baldosas de cerámica, lavabo integrado, encimera de mármol, suelo multicolor, ducha abierta y encimeras grises

For this couple, planning to move back to their rambler home in Arlington after living overseas for few years, they were ready to get rid of clutter, clean up their grown-up kids’ boxes, and transform their home into their dream home for their golden years.
The old home included a box-like 8 feet x 10 feet kitchen, no family room, three small bedrooms and two back to back small bathrooms. The laundry room was located in a small dark space of the unfinished basement.
This home is located in a cul-de-sac, on an uphill lot, of a very secluded neighborhood with lots of new homes just being built around them.
The couple consulted an architectural firm in past but never were satisfied with the final plans. They approached Michael Nash Custom Kitchens hoping for fresh ideas.
The backyard and side yard are wooded and the existing structure was too close to building restriction lines. We developed design plans and applied for special permits to achieve our client’s goals.
The remodel includes a family room, sunroom, breakfast area, home office, large master bedroom suite, large walk-in closet, main level laundry room, lots of windows, front porch, back deck, and most important than all an elevator from lower to upper level given them and their close relative a necessary easier access.
The new plan added extra dimensions to this rambler on all four sides. Starting from the front, we excavated to allow a first level entrance, storage, and elevator room. Building just above it, is a 12 feet x 30 feet covered porch with a leading brick staircase. A contemporary cedar rail with horizontal stainless steel cable rail system on both the front porch and the back deck sets off this project from any others in area. A new foyer with double frosted stainless-steel door was added which contains the elevator.
The garage door was widened and a solid cedar door was installed to compliment the cedar siding.
The left side of this rambler was excavated to allow a storage off the garage and extension of one of the old bedrooms to be converted to a large master bedroom suite, master bathroom suite and walk-in closet.
We installed matching brick for a seam-less exterior look.
The entire house was furnished with new Italian imported highly custom stainless-steel windows and doors. We removed several brick and block structure walls to put doors and floor to ceiling windows.
A full walk in shower with barn style frameless glass doors, double vanities covered with selective stone, floor to ceiling porcelain tile make the master bathroom highly accessible.
The other two bedrooms were reconfigured with new closets, wider doorways, new wood floors and wider windows. Just outside of the bedroom, a new laundry room closet was a major upgrade.
A second HVAC system was added in the attic for all new areas.
The back side of the master bedroom was covered with floor to ceiling windows and a door to step into a new deck covered in trex and cable railing. This addition provides a view to wooded area of the home.
By excavating and leveling the backyard, we constructed a two story 15’x 40’ addition that provided the tall ceiling for the family room just adjacent to new deck, a breakfast area a few steps away from the remodeled kitchen. Upscale stainless-steel appliances, floor to ceiling white custom cabinetry and quartz counter top, and fun lighting improved this back section of the house with its increased lighting and available work space. Just below this addition, there is extra space for exercise and storage room. This room has a pair of sliding doors allowing more light inside.
The right elevation has a trapezoid shape addition with floor to ceiling windows and space used as a sunroom/in-home office. Wide plank wood floors were installed throughout the main level for continuity.
The hall bathroom was gutted and expanded to allow a new soaking tub and large vanity. The basement half bathroom was converted to a full bathroom, new flooring and lighting in the entire basement changed the purpose of the basement for entertainment and spending time with grandkids.
Off white and soft tone were used inside and out as the color schemes to make this rambler spacious and illuminated.
Final grade and landscaping, by adding a few trees, trimming the old cherry and walnut trees in backyard, saddling the yard, and a new concrete driveway and walkway made this home a unique and charming gem in the neighborhood.
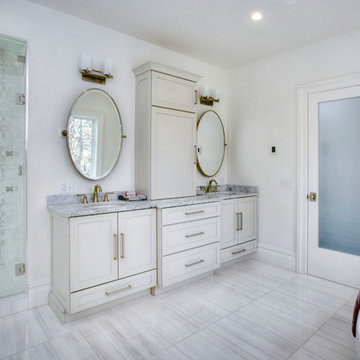
Foto de cuarto de baño principal contemporáneo grande con armarios con rebordes decorativos, puertas de armario blancas, bañera exenta, ducha esquinera, baldosas y/o azulejos beige, baldosas y/o azulejos blancos, baldosas y/o azulejos de vidrio, paredes blancas, suelo de baldosas de porcelana, lavabo bajoencimera, encimera de mármol, suelo beige, ducha con puerta con bisagras y encimeras grises
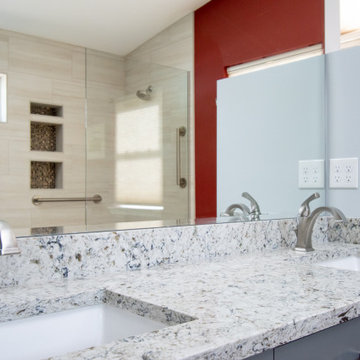
Added master bathroom by converting unused alcove in bedroom. Complete conversion and added space. Walk in tile shower with grab bars for aging in place. Large double sink vanity. Pony wall separating shower and toilet area. Flooring made of porcelain tile with "slate" look, as real slate is difficult to clean.
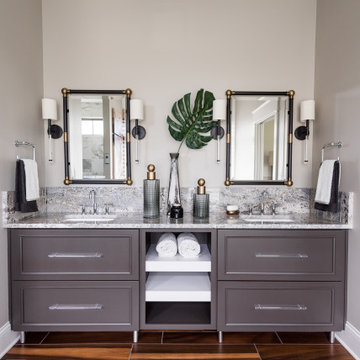
Modern-rustic lights, patterned rugs, warm woods, stone finishes, and colorful upholstery unite in this twist on traditional design.
Project completed by Wendy Langston's Everything Home interior design firm, which serves Carmel, Zionsville, Fishers, Westfield, Noblesville, and Indianapolis.
For more about Everything Home, click here: https://everythinghomedesigns.com/
To learn more about this project, click here:
https://everythinghomedesigns.com/portfolio/chatham-model-home/
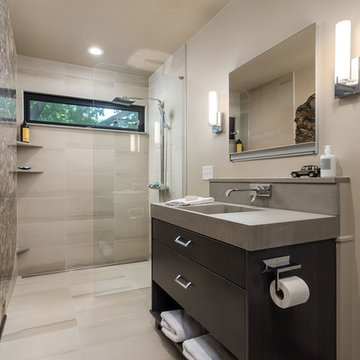
Marshall Evan Photography
Modelo de cuarto de baño actual pequeño sin sin inodoro con armarios con paneles lisos, puertas de armario de madera en tonos medios, sanitario de pared, baldosas y/o azulejos beige, baldosas y/o azulejos de porcelana, paredes beige, suelo de baldosas de porcelana, aseo y ducha, lavabo integrado, encimera de cemento, suelo beige, ducha abierta y encimeras grises
Modelo de cuarto de baño actual pequeño sin sin inodoro con armarios con paneles lisos, puertas de armario de madera en tonos medios, sanitario de pared, baldosas y/o azulejos beige, baldosas y/o azulejos de porcelana, paredes beige, suelo de baldosas de porcelana, aseo y ducha, lavabo integrado, encimera de cemento, suelo beige, ducha abierta y encimeras grises
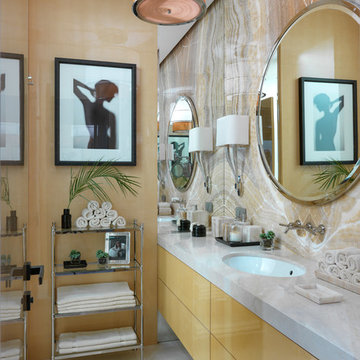
Diseño de cuarto de baño actual con armarios con paneles lisos, puertas de armario amarillas, baldosas y/o azulejos beige, lavabo bajoencimera, suelo blanco y encimeras grises
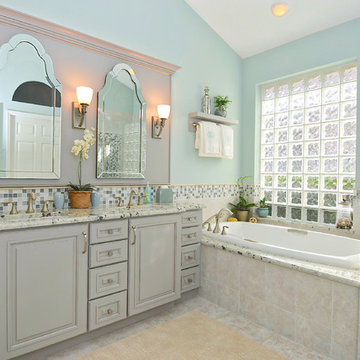
Master bathroom remodeled by Gilbert Design Build of Bradenton / Sarasota. Natural light is filtered into this bathroom through elegant glass blocks.
Foto de cuarto de baño principal clásico de tamaño medio con puertas de armario grises, jacuzzi, baldosas y/o azulejos beige, baldosas y/o azulejos de porcelana, paredes azules, suelo de baldosas de porcelana, lavabo bajoencimera, encimera de granito, ducha esquinera, armarios con paneles con relieve, suelo beige, ducha con puerta con bisagras y encimeras grises
Foto de cuarto de baño principal clásico de tamaño medio con puertas de armario grises, jacuzzi, baldosas y/o azulejos beige, baldosas y/o azulejos de porcelana, paredes azules, suelo de baldosas de porcelana, lavabo bajoencimera, encimera de granito, ducha esquinera, armarios con paneles con relieve, suelo beige, ducha con puerta con bisagras y encimeras grises
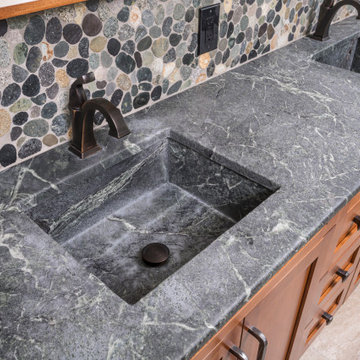
Custom soapstone countertop and undermount sinks with oil rubbed bronze fixtures. Riverstone backsplash...
Foto de cuarto de baño principal, doble y a medida rústico grande con armarios estilo shaker, puertas de armario de madera oscura, ducha a ras de suelo, sanitario de una pieza, baldosas y/o azulejos beige, baldosas y/o azulejos de mármol, paredes azules, suelo de mármol, lavabo bajoencimera, encimera de esteatita, suelo beige, ducha con puerta con bisagras, encimeras grises, cuarto de baño y madera
Foto de cuarto de baño principal, doble y a medida rústico grande con armarios estilo shaker, puertas de armario de madera oscura, ducha a ras de suelo, sanitario de una pieza, baldosas y/o azulejos beige, baldosas y/o azulejos de mármol, paredes azules, suelo de mármol, lavabo bajoencimera, encimera de esteatita, suelo beige, ducha con puerta con bisagras, encimeras grises, cuarto de baño y madera
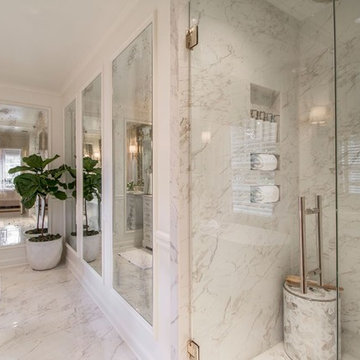
Foto de cuarto de baño principal tradicional grande con armarios con paneles empotrados, puertas de armario blancas, bañera exenta, paredes grises, suelo de mármol, lavabo bajoencimera, encimera de granito, suelo gris, encimeras grises, ducha empotrada, baldosas y/o azulejos beige, baldosas y/o azulejos de mármol y ducha con puerta con bisagras
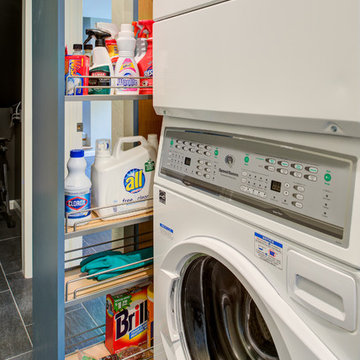
Photography by Treve Johnson Photography
Diseño de cuarto de baño actual de tamaño medio con armarios con paneles lisos, puertas de armario azules, sanitario de dos piezas, baldosas y/o azulejos beige, baldosas y/o azulejos de cerámica, paredes beige, suelo de baldosas de cerámica, aseo y ducha, lavabo bajoencimera, encimera de cuarzo compacto, suelo gris y encimeras grises
Diseño de cuarto de baño actual de tamaño medio con armarios con paneles lisos, puertas de armario azules, sanitario de dos piezas, baldosas y/o azulejos beige, baldosas y/o azulejos de cerámica, paredes beige, suelo de baldosas de cerámica, aseo y ducha, lavabo bajoencimera, encimera de cuarzo compacto, suelo gris y encimeras grises
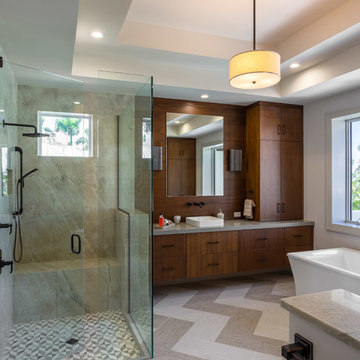
Ejemplo de cuarto de baño principal actual con armarios con paneles lisos, puertas de armario de madera en tonos medios, bañera exenta, ducha esquinera, sanitario de dos piezas, baldosas y/o azulejos beige, paredes blancas, lavabo sobreencimera, suelo beige, ducha con puerta con bisagras y encimeras grises
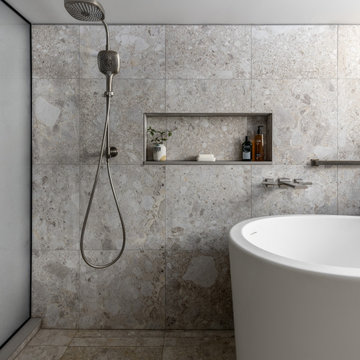
Formerly a very divided bathroom, our goal was to open the space up allowing the natural light from the window to pass through the entire bathroom while still providing privacy.
We worked to creatively incorporate additional storage and to close off the toilet into a private closet. The homeowners were very interested in a Japanese soaking tub and maintaining a very clean and modern space to relax after working heavily in color and pattern with their work. We created a taller showering space by moving the plumbing into the floor. We used a floor length linear drain to allow for the large format tiles throughout reducing grout lines.
All beams were original to the space and were important to keep visible for cohesiveness throughout the home. They really bring an element of warmth and a touch of rustic to an otherwise very modern space.
With thoughtful modern finishes and a neutral color palette, we were able to create a space that is relaxing for the mind and body.
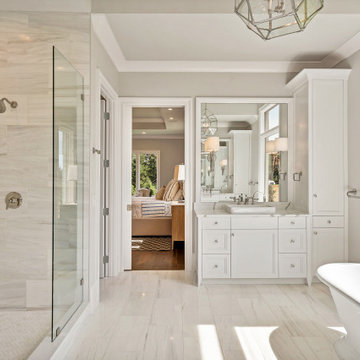
Diseño de cuarto de baño principal tradicional renovado de tamaño medio con puertas de armario blancas, bañera exenta, ducha doble, paredes grises, lavabo sobreencimera, encimera de cuarzo compacto, ducha abierta, armarios con paneles empotrados, baldosas y/o azulejos beige, baldosas y/o azulejos grises, baldosas y/o azulejos de porcelana, suelo de baldosas de porcelana, suelo beige y encimeras grises
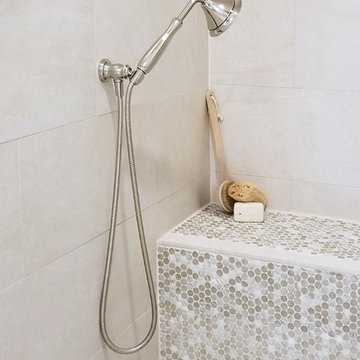
Renovation of a master bath suite, dressing room and laundry room in a log cabin farm house. Project involved expanding the space to almost three times the original square footage, which resulted in the attractive exterior rock wall becoming a feature interior wall in the bathroom, accenting the stunning copper soaking bathtub.
A two tone brick floor in a herringbone pattern compliments the variations of color on the interior rock and log walls. A large picture window near the copper bathtub allows for an unrestricted view to the farmland. The walk in shower walls are porcelain tiles and the floor and seat in the shower are finished with tumbled glass mosaic penny tile. His and hers vanities feature soapstone counters and open shelving for storage.
Concrete framed mirrors are set above each vanity and the hand blown glass and concrete pendants compliment one another.
Interior Design & Photo ©Suzanne MacCrone Rogers
Architectural Design - Robert C. Beeland, AIA, NCARB
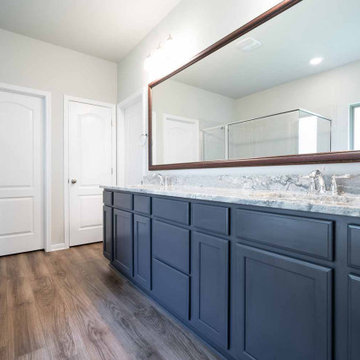
Imagen de cuarto de baño principal, doble y a medida de estilo americano de tamaño medio con armarios con paneles empotrados, puertas de armario azules, bañera empotrada, ducha doble, sanitario de dos piezas, baldosas y/o azulejos beige, baldosas y/o azulejos de cerámica, paredes beige, lavabo bajoencimera, encimera de granito, ducha con puerta con bisagras, encimeras grises y cuarto de baño
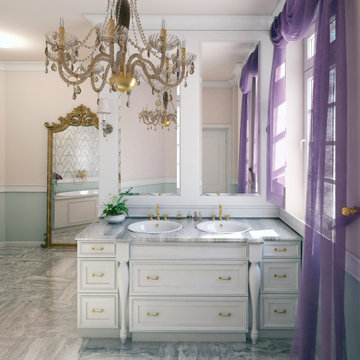
Ejemplo de cuarto de baño principal tradicional de tamaño medio con armarios tipo mueble, puertas de armario blancas, bañera esquinera, baldosas y/o azulejos beige, baldosas y/o azulejos en mosaico, encimera de mármol, encimeras grises y suelo gris
2.230 ideas para cuartos de baño con baldosas y/o azulejos beige y encimeras grises
13