3.083 ideas para cuartos de baño con armarios tipo mueble y encimera de madera
Filtrar por
Presupuesto
Ordenar por:Popular hoy
121 - 140 de 3083 fotos
Artículo 1 de 3
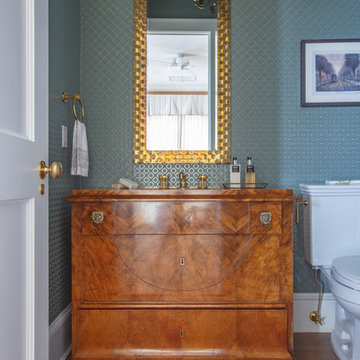
Jessie Preza
Ejemplo de cuarto de baño clásico con armarios tipo mueble, puertas de armario de madera clara, sanitario de dos piezas, paredes azules, suelo de madera en tonos medios, aseo y ducha, lavabo bajoencimera, encimera de madera, suelo marrón y encimeras marrones
Ejemplo de cuarto de baño clásico con armarios tipo mueble, puertas de armario de madera clara, sanitario de dos piezas, paredes azules, suelo de madera en tonos medios, aseo y ducha, lavabo bajoencimera, encimera de madera, suelo marrón y encimeras marrones
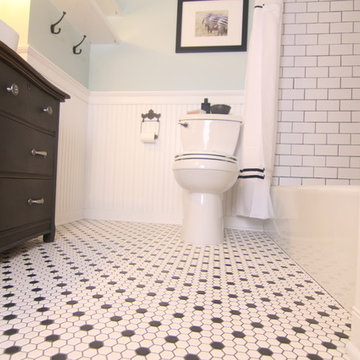
Build Well Construction
Modelo de cuarto de baño clásico de tamaño medio con armarios tipo mueble, puertas de armario blancas, bañera empotrada, combinación de ducha y bañera, sanitario de dos piezas, baldosas y/o azulejos blancas y negros, baldosas y/o azulejos de cerámica, paredes azules, suelo con mosaicos de baldosas, aseo y ducha, lavabo sobreencimera y encimera de madera
Modelo de cuarto de baño clásico de tamaño medio con armarios tipo mueble, puertas de armario blancas, bañera empotrada, combinación de ducha y bañera, sanitario de dos piezas, baldosas y/o azulejos blancas y negros, baldosas y/o azulejos de cerámica, paredes azules, suelo con mosaicos de baldosas, aseo y ducha, lavabo sobreencimera y encimera de madera
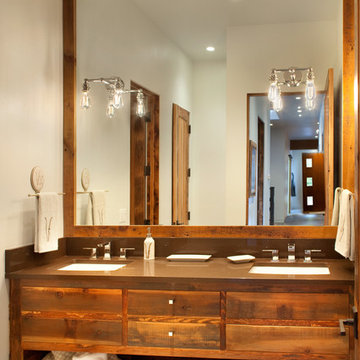
Modern ski chalet with walls of windows to enjoy the mountainous view provided of this ski-in ski-out property. Formal and casual living room areas allow for flexible entertaining.
Construction - Bear Mountain Builders
Interiors - Hunter & Company
Photos - Gibeon Photography
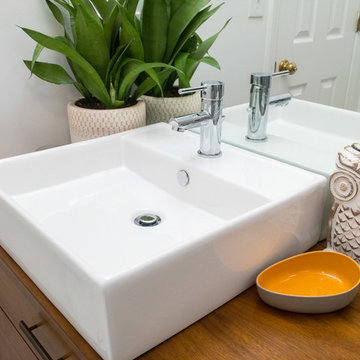
- Custom mid-century modern furniture vanity
- European-design patchwork shower tile
- Modern-style toilet
- Porcelain 12 x 24 field tile
- Modern 3/8" heavy glass sliding shower door
- Modern multi-function shower panel
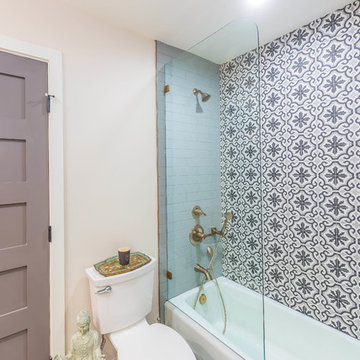
Ejemplo de cuarto de baño mediterráneo de tamaño medio con armarios tipo mueble, puertas de armario de madera oscura, bañera empotrada, combinación de ducha y bañera, sanitario de dos piezas, baldosas y/o azulejos multicolor, baldosas y/o azulejos de porcelana, paredes beige, suelo de baldosas de cerámica, aseo y ducha, lavabo sobreencimera, encimera de madera, suelo multicolor y encimeras marrones
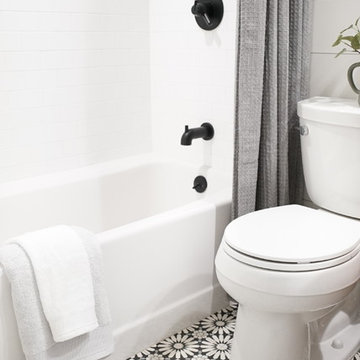
Diseño de cuarto de baño campestre pequeño con armarios tipo mueble, puertas de armario de madera clara, bañera empotrada, baldosas y/o azulejos blancos, baldosas y/o azulejos de cemento, suelo de azulejos de cemento, aseo y ducha, lavabo sobreencimera y encimera de madera

“Milne’s meticulous eye for detail elevated this master suite to a finely-tuned alchemy of balanced design. It shows that you can use dark and dramatic pieces from our carbon fibre collection and still achieve the restful bathroom sanctuary that is at the top of clients’ wish lists.”
Miles Hartwell, Co-founder, Splinter Works Ltd
When collaborations work they are greater than the sum of their parts, and this was certainly the case in this project. I was able to respond to Splinter Works’ designs by weaving in natural materials, that perhaps weren’t the obvious choice, but they ground the high-tech materials and soften the look.
It was important to achieve a dialog between the bedroom and bathroom areas, so the graphic black curved lines of the bathroom fittings were countered by soft pink calamine and brushed gold accents.
We introduced subtle repetitions of form through the circular black mirrors, and the black tub filler. For the first time Splinter Works created a special finish for the Hammock bath and basins, a lacquered matte black surface. The suffused light that reflects off the unpolished surface lends to the serene air of warmth and tranquility.
Walking through to the master bedroom, bespoke Splinter Works doors slide open with bespoke handles that were etched to echo the shapes in the striking marbleised wallpaper above the bed.
In the bedroom, specially commissioned furniture makes the best use of space with recessed cabinets around the bed and a wardrobe that banks the wall to provide as much storage as possible. For the woodwork, a light oak was chosen with a wash of pink calamine, with bespoke sculptural handles hand-made in brass. The myriad considered details culminate in a delicate and restful space.
PHOTOGRAPHY BY CARMEL KING
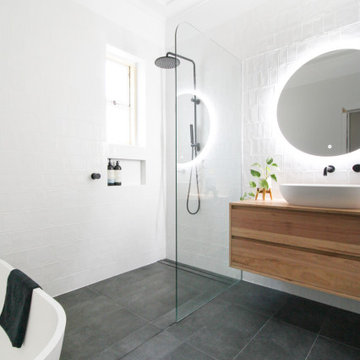
Diseño de cuarto de baño único y flotante de tamaño medio con armarios tipo mueble, puertas de armario de madera en tonos medios, bañera exenta, ducha abierta, baldosas y/o azulejos blancos, baldosas y/o azulejos de cerámica, paredes blancas, suelo de baldosas de porcelana, lavabo sobreencimera, encimera de madera, suelo gris y ducha abierta
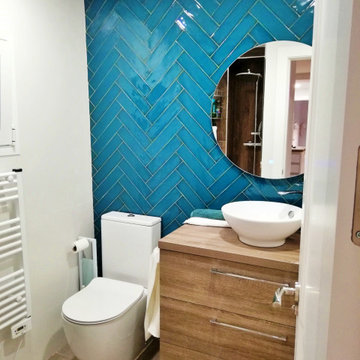
Diseño de baño, con azulejos azules
Modelo de cuarto de baño principal, único y de pie moderno pequeño con armarios tipo mueble, puertas de armario de madera en tonos medios, ducha esquinera, sanitario de una pieza, baldosas y/o azulejos azules, baldosas y/o azulejos de cerámica, paredes azules, suelo de baldosas de porcelana, lavabo sobreencimera, encimera de madera, suelo gris, ducha con puerta con bisagras, encimeras marrones y ventanas
Modelo de cuarto de baño principal, único y de pie moderno pequeño con armarios tipo mueble, puertas de armario de madera en tonos medios, ducha esquinera, sanitario de una pieza, baldosas y/o azulejos azules, baldosas y/o azulejos de cerámica, paredes azules, suelo de baldosas de porcelana, lavabo sobreencimera, encimera de madera, suelo gris, ducha con puerta con bisagras, encimeras marrones y ventanas

Ambient Elements creates conscious designs for innovative spaces by combining superior craftsmanship, advanced engineering and unique concepts while providing the ultimate wellness experience. We design and build saunas, infrared saunas, steam rooms, hammams, cryo chambers, salt rooms, snow rooms and many other hyperthermic conditioning modalities.
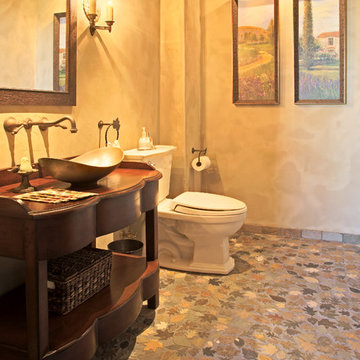
Diseño de cuarto de baño rústico extra grande con armarios tipo mueble, puertas de armario de madera en tonos medios, baldosas y/o azulejos multicolor, baldosas y/o azulejos de cemento, aseo y ducha, lavabo sobreencimera y encimera de madera
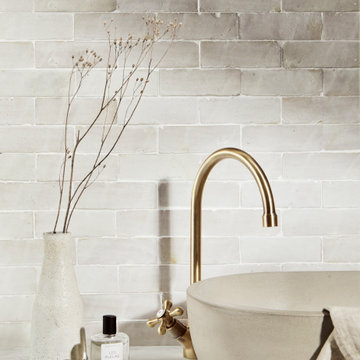
We supplied our Ark Concrete Basin to Otto Tiles to use alongside their new tiles.
Diseño de cuarto de baño infantil, único y de pie contemporáneo de tamaño medio con armarios tipo mueble, puertas de armario beige, baldosas y/o azulejos rosa, baldosas y/o azulejos de piedra, paredes blancas, encimera de madera y encimeras beige
Diseño de cuarto de baño infantil, único y de pie contemporáneo de tamaño medio con armarios tipo mueble, puertas de armario beige, baldosas y/o azulejos rosa, baldosas y/o azulejos de piedra, paredes blancas, encimera de madera y encimeras beige
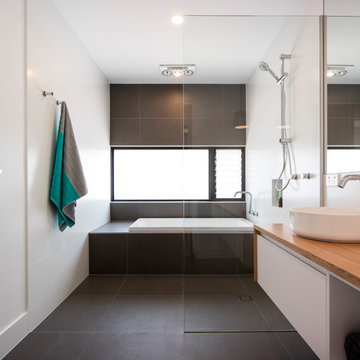
Lucas Muro Photographer
Imagen de cuarto de baño infantil contemporáneo de tamaño medio con armarios tipo mueble, puertas de armario blancas, bañera encastrada, ducha abierta, sanitario de una pieza, baldosas y/o azulejos blancos, baldosas y/o azulejos de porcelana, paredes blancas, suelo de baldosas de porcelana, lavabo sobreencimera, encimera de madera, suelo gris y ducha abierta
Imagen de cuarto de baño infantil contemporáneo de tamaño medio con armarios tipo mueble, puertas de armario blancas, bañera encastrada, ducha abierta, sanitario de una pieza, baldosas y/o azulejos blancos, baldosas y/o azulejos de porcelana, paredes blancas, suelo de baldosas de porcelana, lavabo sobreencimera, encimera de madera, suelo gris y ducha abierta
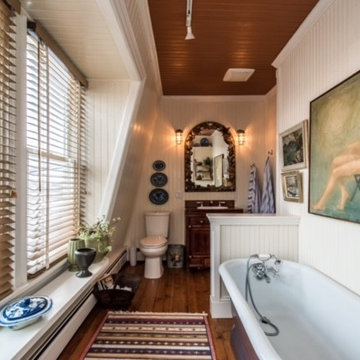
Modelo de cuarto de baño principal tradicional de tamaño medio con armarios tipo mueble, puertas de armario de madera en tonos medios, bañera exenta, ducha empotrada, sanitario de una pieza, paredes blancas, suelo de madera en tonos medios, lavabo encastrado, encimera de madera, suelo marrón y ducha con puerta con bisagras
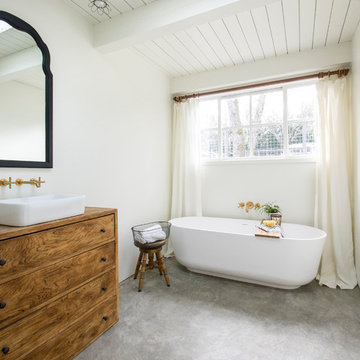
Ashley Grabham
Modelo de cuarto de baño principal de estilo de casa de campo grande con armarios tipo mueble, puertas de armario de madera oscura, bañera exenta, paredes blancas, suelo de cemento, encimera de madera y suelo gris
Modelo de cuarto de baño principal de estilo de casa de campo grande con armarios tipo mueble, puertas de armario de madera oscura, bañera exenta, paredes blancas, suelo de cemento, encimera de madera y suelo gris
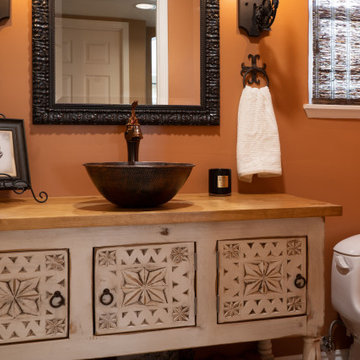
Guest Bathroom got a major upgrade with a custom furniture grade vanity cabinet with water resistant varnish wood top, copper vessel sink, hand made iron sconces.
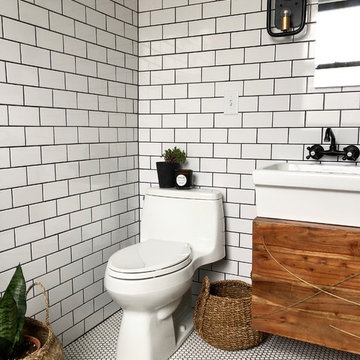
Wall mounted wood vanity with gold inlay. White trough vessel sink with two faucets. The space was smaller so we decided to get the functionality of a double sink out of one. Works great! Large recessed medicine cabinet mirror from Kohler. Full walls of tile!!!
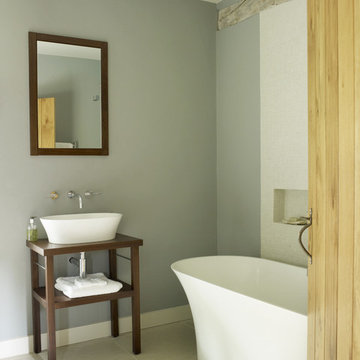
Images by Rachael Smith www.rachaelsmith.net
Diseño de cuarto de baño principal campestre de tamaño medio con lavabo tipo consola, armarios tipo mueble, puertas de armario de madera en tonos medios, encimera de madera, bañera exenta, ducha abierta, sanitario de pared, baldosas y/o azulejos blancos, paredes grises y suelo de baldosas de porcelana
Diseño de cuarto de baño principal campestre de tamaño medio con lavabo tipo consola, armarios tipo mueble, puertas de armario de madera en tonos medios, encimera de madera, bañera exenta, ducha abierta, sanitario de pared, baldosas y/o azulejos blancos, paredes grises y suelo de baldosas de porcelana

This transformation started with a builder grade bathroom and was expanded into a sauna wet room. With cedar walls and ceiling and a custom cedar bench, the sauna heats the space for a relaxing dry heat experience. The goal of this space was to create a sauna in the secondary bathroom and be as efficient as possible with the space. This bathroom transformed from a standard secondary bathroom to a ergonomic spa without impacting the functionality of the bedroom.
This project was super fun, we were working inside of a guest bedroom, to create a functional, yet expansive bathroom. We started with a standard bathroom layout and by building out into the large guest bedroom that was used as an office, we were able to create enough square footage in the bathroom without detracting from the bedroom aesthetics or function. We worked with the client on her specific requests and put all of the materials into a 3D design to visualize the new space.
Houzz Write Up: https://www.houzz.com/magazine/bathroom-of-the-week-stylish-spa-retreat-with-a-real-sauna-stsetivw-vs~168139419
The layout of the bathroom needed to change to incorporate the larger wet room/sauna. By expanding the room slightly it gave us the needed space to relocate the toilet, the vanity and the entrance to the bathroom allowing for the wet room to have the full length of the new space.
This bathroom includes a cedar sauna room that is incorporated inside of the shower, the custom cedar bench follows the curvature of the room's new layout and a window was added to allow the natural sunlight to come in from the bedroom. The aromatic properties of the cedar are delightful whether it's being used with the dry sauna heat and also when the shower is steaming the space. In the shower are matching porcelain, marble-look tiles, with architectural texture on the shower walls contrasting with the warm, smooth cedar boards. Also, by increasing the depth of the toilet wall, we were able to create useful towel storage without detracting from the room significantly.
This entire project and client was a joy to work with.

Wet Room, Modern Wet Room, Small Wet Room Renovation, First Floor Wet Room, Second Story Wet Room Bathroom, Open Shower With Bath In Open Area, Real Timber Vanity, West Leederville Bathrooms
3.083 ideas para cuartos de baño con armarios tipo mueble y encimera de madera
7