1.671 ideas para cuartos de baño con armarios con paneles lisos y lavabo con pedestal
Filtrar por
Presupuesto
Ordenar por:Popular hoy
121 - 140 de 1671 fotos
Artículo 1 de 3
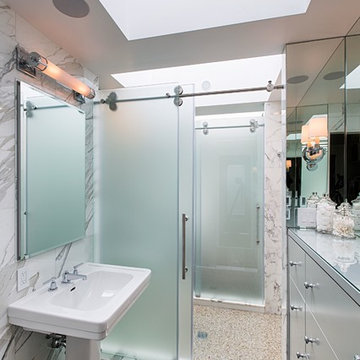
"AFTER"
Master Bath in a NYC townhouse renovation
Ejemplo de cuarto de baño contemporáneo con lavabo con pedestal, armarios con paneles lisos y puertas de armario blancas
Ejemplo de cuarto de baño contemporáneo con lavabo con pedestal, armarios con paneles lisos y puertas de armario blancas

Modelo de cuarto de baño principal, doble y flotante actual extra grande con armarios con paneles lisos, puertas de armario de madera clara, bañera exenta, ducha abierta, sanitario de dos piezas, baldosas y/o azulejos grises, baldosas y/o azulejos de porcelana, paredes grises, suelo de baldosas de porcelana, lavabo con pedestal, encimera de cuarcita, suelo gris y ducha abierta
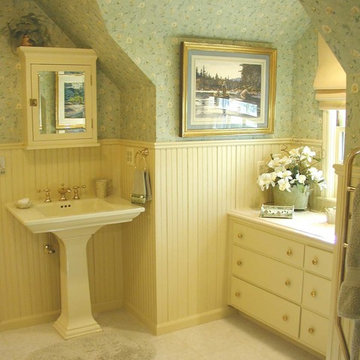
Imagen de cuarto de baño principal campestre de tamaño medio con armarios con paneles lisos, puertas de armario blancas, paredes verdes, suelo de baldosas de cerámica, lavabo con pedestal, encimera de acrílico y suelo blanco

From Attic to Awesome
Many of the classic Tudor homes in Minneapolis are defined as 1 ½ stories. The ½ story is actually an attic; a space just below the roof and with a rough floor often used for storage and little more. The owners were looking to turn their attic into about 900 sq. ft. of functional living/bedroom space with a big bath, perfect for hosting overnight guests.
This was a challenging project, considering the plan called for raising the roof and adding two large shed dormers. A structural engineer was consulted, and the appropriate construction measures were taken to address the support necessary from below, passing the required stringent building codes.
The remodeling project took about four months and began with reframing many of the roof support elements and adding closed cell spray foam insulation throughout to make the space warm and watertight during cold Minnesota winters, as well as cool in the summer.
You enter the room using a stairway enclosed with a white railing that offers a feeling of openness while providing a high degree of safety. A short hallway leading to the living area features white cabinets with shaker style flat panel doors – a design element repeated in the bath. Four pairs of South facing windows above the cabinets let in lots of South sunlight all year long.
The 130 sq. ft. bath features soaking tub and open shower room with floor-to-ceiling 2-inch porcelain tiling. The custom heated floor and one wall is constructed using beautiful natural stone. The shower room floor is also the shower’s drain, giving this room an open feeling while providing the ultimate functionality. The other half of the bath consists of a toilet and pedestal sink flanked by two white shaker style cabinets with Granite countertops. A big skylight over the tub and another north facing window brightens this room and highlights the tiling with a shade of green that’s pleasing to the eye.
The rest of the remodeling project is simply a large open living/bedroom space. Perhaps the most interesting feature of the room is the way the roof ties into the ceiling at many angles – a necessity because of the way the home was originally constructed. The before and after photos show how the construction method included the maximum amount of interior space, leaving the room without the “cramped” feeling too often associated with this kind of remodeling project.
Another big feature of this space can be found in the use of skylights. A total of six skylights – in addition to eight South-facing windows – make this area warm and bright during the many months of winter when sunlight in Minnesota comes at a premium.
The main living area offers several flexible design options, with space that can be used with bedroom and/or living room furniture with cozy areas for reading and entertainment. Recessed lighting on dimmers throughout the space balances daylight with room light for just the right atmosphere.
The space is now ready for decorating with original artwork and furnishings. How would you furnish this space?
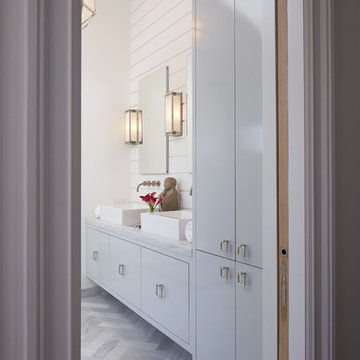
Photography: Philip Ennis Productions.
Imagen de cuarto de baño principal moderno grande con sanitario de dos piezas, baldosas y/o azulejos blancos, baldosas y/o azulejos de cemento, paredes blancas, suelo de mármol, lavabo con pedestal, armarios con paneles lisos, puertas de armario grises, suelo gris y ducha a ras de suelo
Imagen de cuarto de baño principal moderno grande con sanitario de dos piezas, baldosas y/o azulejos blancos, baldosas y/o azulejos de cemento, paredes blancas, suelo de mármol, lavabo con pedestal, armarios con paneles lisos, puertas de armario grises, suelo gris y ducha a ras de suelo
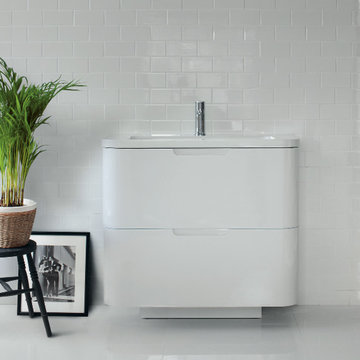
Britton Bathrooms offer comprehensive, modular ranges of beautifully designed contemporary bathroom products created by renowned international designer Tim Powell. Tim’s intimate knowledge ensures both form and function is built into every product with the very best in engineering and performance.
There are four beautiful ceramic ranges that all offer optional tall height washbasins and WCs, making bathroom space more comfortable. The Britton furniture ranges offer freestanding options to fitted furniture, both available with seamless basin options and all packed with useful features, they provide a great storage space for today’s bathroom necessities.
Britton baths bring superb design and a wide choice of size and model configurations from standard baths, to specially shaped shower baths and even freestanding baths, each manufactured from 30% recycled material and engineered with extra strong reinforcement. Rigidly constructed shower trays feature metal reinforcing, plus a low 35mm high step in. The two brassware ranges offer every option from basin mixers through to bath shower mixers, ensuring a seamless look across entire bathroom schemes. The latest thermostatic shower valves, paired with the leading edge showerheads, introduces safe and controllable showering.
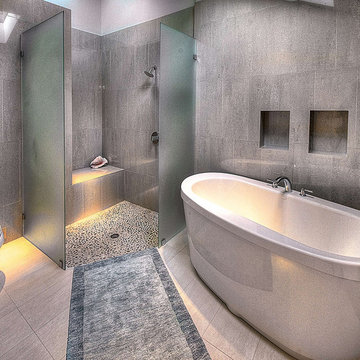
Modelo de cuarto de baño principal minimalista de tamaño medio con bañera exenta, ducha abierta, sanitario de dos piezas, baldosas y/o azulejos grises, baldosas y/o azulejos de cerámica, suelo de baldosas de cerámica, armarios con paneles lisos, puertas de armario blancas, paredes grises, lavabo con pedestal y encimera de acrílico
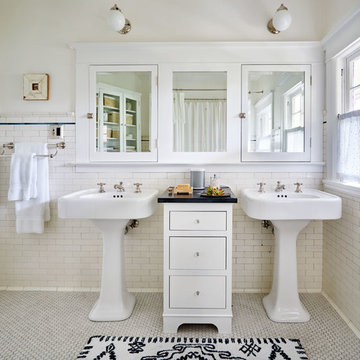
Blackstone Edge Studios
Diseño de cuarto de baño principal clásico con armarios con paneles lisos, puertas de armario blancas, baldosas y/o azulejos blancos, paredes blancas, suelo con mosaicos de baldosas, lavabo con pedestal, suelo gris y ducha con cortina
Diseño de cuarto de baño principal clásico con armarios con paneles lisos, puertas de armario blancas, baldosas y/o azulejos blancos, paredes blancas, suelo con mosaicos de baldosas, lavabo con pedestal, suelo gris y ducha con cortina
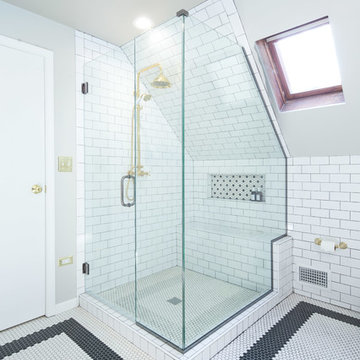
We renovated this attic so the client could have their ideal ensuite, offering a bright and spacious bathroom and functional bedroom. The chic industrial-vintage designed bathroom features a classic black and white color palette with pops of gold for added glamor. The large walk-in shower showcases a mosaic shower niche, full-length shower bench, and a gold, vintage shower head.
The bedroom features brand new wood flooring and a built-in entertainment center, perfect for all their media accessories, decor, and books!
Designed by Chi Renovation & Design who serve Chicago and it's surrounding suburbs, with an emphasis on the North Side and North Shore. You'll find their work from the Loop through Lincoln Park, Skokie, Evanston, and all of the way up to Lake Forest.
For more about Chi Renovation & Design, click here: https://www.chirenovation.com/
To learn more about this project, click here:
https://www.chirenovation.com/portfolio/roscoe-village-remodel/
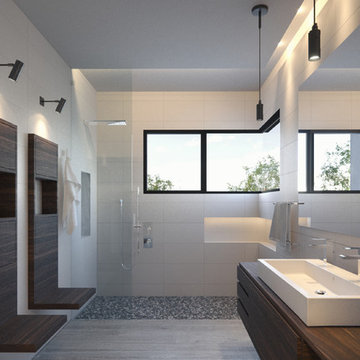
Foto de cuarto de baño principal de estilo zen grande con armarios con paneles lisos, puertas de armario de madera oscura, ducha abierta, sanitario de una pieza, baldosas y/o azulejos blancos, suelo de baldosas tipo guijarro, paredes blancas, suelo de baldosas de porcelana, lavabo con pedestal y encimera de madera
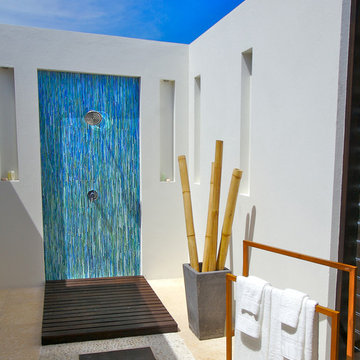
Allison Eden Studios designs custom glass mosaics in New York City and ships worldwide. The subtle blue-green mosaic gradation contrasts nicely when combined with bones and whites.
Gary Goldenstein
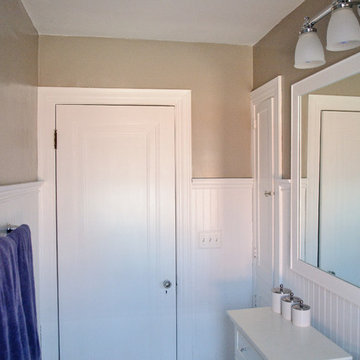
Megelaine Images
Foto de cuarto de baño retro pequeño con lavabo con pedestal, armarios con paneles lisos, puertas de armario blancas, bañera encastrada, combinación de ducha y bañera, baldosas y/o azulejos blancos, baldosas y/o azulejos de cerámica y suelo de mármol
Foto de cuarto de baño retro pequeño con lavabo con pedestal, armarios con paneles lisos, puertas de armario blancas, bañera encastrada, combinación de ducha y bañera, baldosas y/o azulejos blancos, baldosas y/o azulejos de cerámica y suelo de mármol
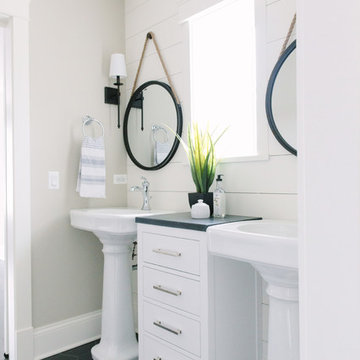
Stoffer Photography
Imagen de cuarto de baño principal de estilo de casa de campo con armarios con paneles lisos, paredes beige, suelo de baldosas de cerámica y lavabo con pedestal
Imagen de cuarto de baño principal de estilo de casa de campo con armarios con paneles lisos, paredes beige, suelo de baldosas de cerámica y lavabo con pedestal
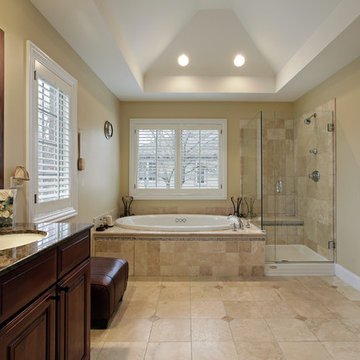
Diseño de cuarto de baño principal tradicional grande con armarios con paneles lisos, puertas de armario marrones, bañera encastrada, ducha abierta, sanitario de dos piezas, baldosas y/o azulejos beige, baldosas y/o azulejos de cerámica, paredes blancas, suelo de baldosas de cerámica, lavabo con pedestal y encimera de mármol
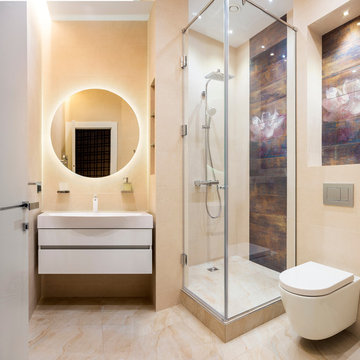
Антон Лихтарович
Diseño de cuarto de baño infantil nórdico pequeño con armarios con paneles lisos, puertas de armario blancas, sanitario de pared, baldosas y/o azulejos de cerámica, paredes grises, suelo de baldosas de porcelana, lavabo con pedestal, suelo blanco, ducha con puerta con bisagras, encimeras blancas, ducha empotrada y baldosas y/o azulejos beige
Diseño de cuarto de baño infantil nórdico pequeño con armarios con paneles lisos, puertas de armario blancas, sanitario de pared, baldosas y/o azulejos de cerámica, paredes grises, suelo de baldosas de porcelana, lavabo con pedestal, suelo blanco, ducha con puerta con bisagras, encimeras blancas, ducha empotrada y baldosas y/o azulejos beige
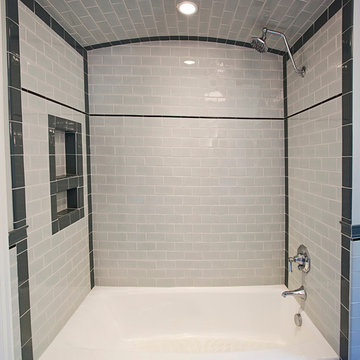
Ejemplo de cuarto de baño vintage de tamaño medio con bañera empotrada, combinación de ducha y bañera, baldosas y/o azulejos azules, baldosas y/o azulejos grises, baldosas y/o azulejos de cemento, ducha abierta, armarios con paneles lisos, puertas de armario blancas, suelo con mosaicos de baldosas, aseo y ducha, lavabo con pedestal, encimera de mármol, suelo multicolor y paredes azules
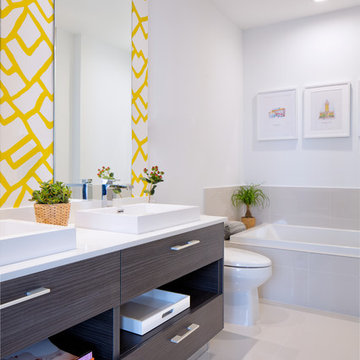
Feature In: Visit Miami Beach Magazine & Island Living
A nice young couple contacted us from Brazil to decorate their newly acquired apartment. We schedule a meeting through Skype and from the very first moment we had a very good feeling this was going to be a nice project and people to work with. We exchanged some ideas, comments, images and we explained to them how we were used to worked with clients overseas and how important was to keep communication opened.
They main concerned was to find a solution for a giant structure leaning column in the main room, as well as how to make the kitchen, dining and living room work together in one considerably small space with few dimensions.
Whether it was a holiday home or a place to rent occasionally, the requirements were simple, Scandinavian style, accent colors and low investment, and so we did it. Once the proposal was signed, we got down to work and in two months the apartment was ready to welcome them with nice scented candles, flowers and delicious Mojitos from their spectacular view at the 41th floor of one of Miami's most modern and tallest building.
Rolando Diaz Photography
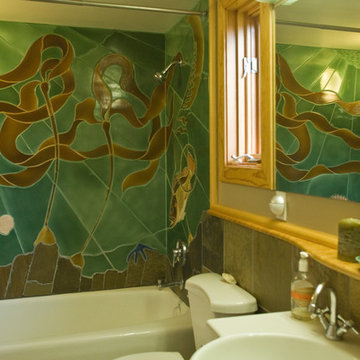
RR Jones
Diseño de cuarto de baño infantil asiático de tamaño medio con armarios con paneles lisos, puertas de armario de madera clara, baldosas y/o azulejos verdes, baldosas y/o azulejos de cerámica, bañera empotrada, combinación de ducha y bañera, paredes beige y lavabo con pedestal
Diseño de cuarto de baño infantil asiático de tamaño medio con armarios con paneles lisos, puertas de armario de madera clara, baldosas y/o azulejos verdes, baldosas y/o azulejos de cerámica, bañera empotrada, combinación de ducha y bañera, paredes beige y lavabo con pedestal
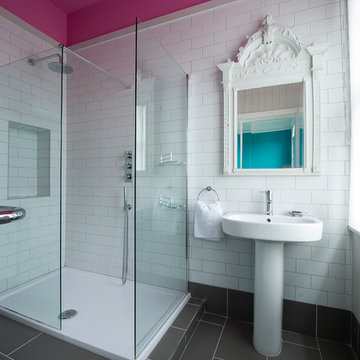
emphasis photography
Diseño de cuarto de baño principal bohemio pequeño con lavabo con pedestal, armarios con paneles lisos, ducha abierta, sanitario de dos piezas, baldosas y/o azulejos blancos, baldosas y/o azulejos de cerámica, paredes grises y suelo de baldosas de cerámica
Diseño de cuarto de baño principal bohemio pequeño con lavabo con pedestal, armarios con paneles lisos, ducha abierta, sanitario de dos piezas, baldosas y/o azulejos blancos, baldosas y/o azulejos de cerámica, paredes grises y suelo de baldosas de cerámica
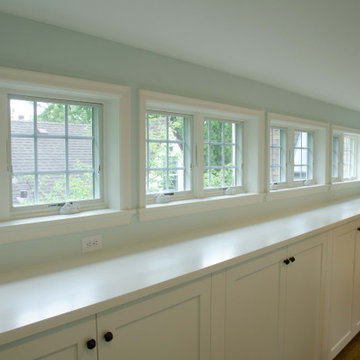
From Attic to Awesome
Many of the classic Tudor homes in Minneapolis are defined as 1 ½ stories. The ½ story is actually an attic; a space just below the roof and with a rough floor often used for storage and little more. The owners were looking to turn their attic into about 900 sq. ft. of functional living/bedroom space with a big bath, perfect for hosting overnight guests.
This was a challenging project, considering the plan called for raising the roof and adding two large shed dormers. A structural engineer was consulted, and the appropriate construction measures were taken to address the support necessary from below, passing the required stringent building codes.
The remodeling project took about four months and began with reframing many of the roof support elements and adding closed cell spray foam insulation throughout to make the space warm and watertight during cold Minnesota winters, as well as cool in the summer.
You enter the room using a stairway enclosed with a white railing that offers a feeling of openness while providing a high degree of safety. A short hallway leading to the living area features white cabinets with shaker style flat panel doors – a design element repeated in the bath. Four pairs of South facing windows above the cabinets let in lots of South sunlight all year long.
The 130 sq. ft. bath features soaking tub and open shower room with floor-to-ceiling 2-inch porcelain tiling. The custom heated floor and one wall is constructed using beautiful natural stone. The shower room floor is also the shower’s drain, giving this room an open feeling while providing the ultimate functionality. The other half of the bath consists of a toilet and pedestal sink flanked by two white shaker style cabinets with Granite countertops. A big skylight over the tub and another north facing window brightens this room and highlights the tiling with a shade of green that’s pleasing to the eye.
The rest of the remodeling project is simply a large open living/bedroom space. Perhaps the most interesting feature of the room is the way the roof ties into the ceiling at many angles – a necessity because of the way the home was originally constructed. The before and after photos show how the construction method included the maximum amount of interior space, leaving the room without the “cramped” feeling too often associated with this kind of remodeling project.
Another big feature of this space can be found in the use of skylights. A total of six skylights – in addition to eight South-facing windows – make this area warm and bright during the many months of winter when sunlight in Minnesota comes at a premium.
The main living area offers several flexible design options, with space that can be used with bedroom and/or living room furniture with cozy areas for reading and entertainment. Recessed lighting on dimmers throughout the space balances daylight with room light for just the right atmosphere.
The space is now ready for decorating with original artwork and furnishings. How would you furnish this space?
1.671 ideas para cuartos de baño con armarios con paneles lisos y lavabo con pedestal
7