22.931 ideas para cuartos de baño con armarios con paneles lisos y ducha abierta
Filtrar por
Presupuesto
Ordenar por:Popular hoy
41 - 60 de 22.931 fotos
Artículo 1 de 3

A Modern Masculine Bathroom Designed by DLT Interiors
A dark and modern bathroom with using black penny tile, and ebony floors creating a masculine atmosphere.

Ejemplo de cuarto de baño de tamaño medio con armarios con paneles lisos, puertas de armario grises, ducha abierta, sanitario de una pieza, baldosas y/o azulejos blancos, baldosas y/o azulejos de porcelana, paredes blancas, suelo de baldosas de porcelana, lavabo integrado, encimera de cuarzo compacto, suelo multicolor, ducha abierta y encimeras blancas

The clients wants a tile that looked like ink, which resulted in them choosing stunning navy blue tiles which had a very long lead time so the project was scheduled around the arrival of the tiles. Our designer also designed the tiles to be laid in a diamond pattern and to run seamlessly into the 6×6 tiles above which is an amazing feature to the space. The other main feature of the design was the arch mirrors which extended above the picture rail, accentuate the high of the ceiling and reflecting the pendant in the centre of the room. The bathroom also features a beautiful custom-made navy blue vanity to match the tiles with an abundance of storage for the client’s children, a curvaceous freestanding bath, which the navy tiles are the perfect backdrop to as well as a luxurious open shower.

Remodel and addition to classic California bungalow.
Modelo de cuarto de baño principal retro con armarios con paneles lisos, puertas de armario de madera clara, bañera exenta, ducha abierta, baldosas y/o azulejos azules, baldosas y/o azulejos de porcelana, paredes blancas, suelo de baldosas de porcelana, lavabo bajoencimera, encimera de cuarzo compacto, suelo azul, ducha abierta y encimeras blancas
Modelo de cuarto de baño principal retro con armarios con paneles lisos, puertas de armario de madera clara, bañera exenta, ducha abierta, baldosas y/o azulejos azules, baldosas y/o azulejos de porcelana, paredes blancas, suelo de baldosas de porcelana, lavabo bajoencimera, encimera de cuarzo compacto, suelo azul, ducha abierta y encimeras blancas

A guest shower room on the first floor which is compact and functional. Dark matt hexagonal tiles contrast light glazed wall tiles to give a crisp aesthetic.

Joshua Lawrence
Imagen de cuarto de baño rectangular contemporáneo de tamaño medio con puertas de armario grises, ducha abierta, sanitario de una pieza, paredes blancas, suelo de azulejos de cemento, aseo y ducha, lavabo sobreencimera, encimera de cuarcita, suelo gris, ducha abierta, encimeras blancas y armarios con paneles lisos
Imagen de cuarto de baño rectangular contemporáneo de tamaño medio con puertas de armario grises, ducha abierta, sanitario de una pieza, paredes blancas, suelo de azulejos de cemento, aseo y ducha, lavabo sobreencimera, encimera de cuarcita, suelo gris, ducha abierta, encimeras blancas y armarios con paneles lisos
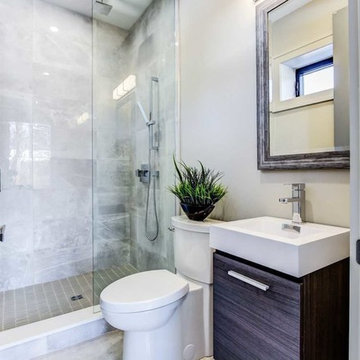
Bliss 16" modern bathroom vanity in gray Oak finish
Foto de cuarto de baño minimalista pequeño con armarios con paneles lisos, puertas de armario grises, bañera exenta, ducha abierta, sanitario de dos piezas, baldosas y/o azulejos grises, baldosas y/o azulejos de cerámica, paredes blancas, suelo de baldosas de cerámica, aseo y ducha, lavabo integrado, encimera de acrílico, suelo gris, ducha con puerta con bisagras y encimeras blancas
Foto de cuarto de baño minimalista pequeño con armarios con paneles lisos, puertas de armario grises, bañera exenta, ducha abierta, sanitario de dos piezas, baldosas y/o azulejos grises, baldosas y/o azulejos de cerámica, paredes blancas, suelo de baldosas de cerámica, aseo y ducha, lavabo integrado, encimera de acrílico, suelo gris, ducha con puerta con bisagras y encimeras blancas

Photos: Ed Gohlich
Foto de cuarto de baño principal minimalista grande con armarios con paneles lisos, bañera encastrada sin remate, ducha abierta, baldosas y/o azulejos grises, baldosas y/o azulejos de piedra, paredes blancas, suelo de cemento, lavabo bajoencimera, encimera de cuarzo compacto, suelo gris, ducha abierta y encimeras negras
Foto de cuarto de baño principal minimalista grande con armarios con paneles lisos, bañera encastrada sin remate, ducha abierta, baldosas y/o azulejos grises, baldosas y/o azulejos de piedra, paredes blancas, suelo de cemento, lavabo bajoencimera, encimera de cuarzo compacto, suelo gris, ducha abierta y encimeras negras
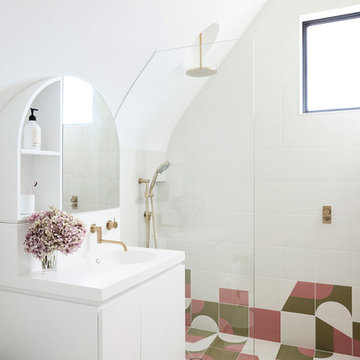
Eve Wilson
Modelo de cuarto de baño infantil escandinavo con armarios con paneles lisos, puertas de armario blancas, ducha abierta, baldosas y/o azulejos multicolor, baldosas y/o azulejos blancos, paredes blancas, lavabo integrado, suelo multicolor, ducha abierta, encimeras blancas y ventanas
Modelo de cuarto de baño infantil escandinavo con armarios con paneles lisos, puertas de armario blancas, ducha abierta, baldosas y/o azulejos multicolor, baldosas y/o azulejos blancos, paredes blancas, lavabo integrado, suelo multicolor, ducha abierta, encimeras blancas y ventanas
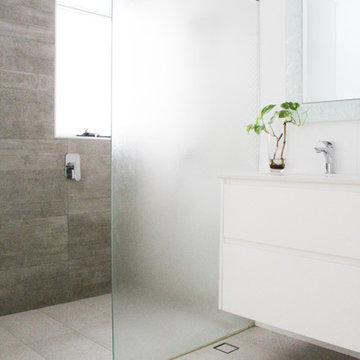
Walk In Shower
Wet Room
Wall Hung Undermounted Vanity
Feature Wall - Grey Finish
Frosted Shower Screen
Frameless Fixed Panel
Modelo de cuarto de baño moderno de tamaño medio con armarios con paneles lisos, puertas de armario blancas, ducha abierta, sanitario de una pieza, baldosas y/o azulejos grises, baldosas y/o azulejos de porcelana, paredes blancas, suelo de baldosas de porcelana, aseo y ducha, lavabo sobreencimera, encimera de cuarzo compacto, suelo gris, ducha abierta y encimeras blancas
Modelo de cuarto de baño moderno de tamaño medio con armarios con paneles lisos, puertas de armario blancas, ducha abierta, sanitario de una pieza, baldosas y/o azulejos grises, baldosas y/o azulejos de porcelana, paredes blancas, suelo de baldosas de porcelana, aseo y ducha, lavabo sobreencimera, encimera de cuarzo compacto, suelo gris, ducha abierta y encimeras blancas
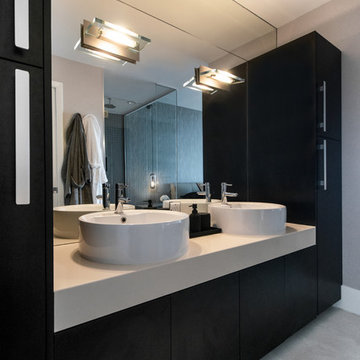
Modelo de cuarto de baño principal actual grande con armarios con paneles lisos, puertas de armario negras, ducha abierta, sanitario de una pieza, baldosas y/o azulejos grises, baldosas y/o azulejos de cerámica, paredes grises, suelo de baldosas de porcelana, lavabo sobreencimera, encimera de cuarzo compacto, suelo gris, ducha con puerta con bisagras y encimeras beige
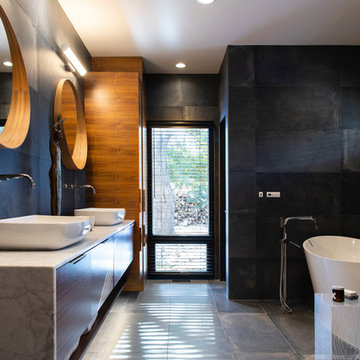
designed in collaboration with Larsen Designs, INC and B2LAB. Contractor was Huber Builders.
custom cabinetry by d KISER design.construct, inc.
Photography by Colin Conces.

Kaplan Architects, AIA
Location: San Francisco, CA, USA
This project was the third remodel for this client which involved a complete reorganization and renovation of their existing master bathroom. We were hired evaluate the existing layout of the space, take measures in the redesign to mitigate a persistent leak in the space below the bathroom, and develop a complete and detailed interior design of the remodeled bathroom. The client was also interested in develop any aging in place measures we could implement with the new design changes. We developed a new layout which reorganized the space. The project includes a separate tub and walk in shower area. We created various storage areas which included custom built in medicine cabinets, storage over the wall hung toilet, and a vanity cabinet custom designed for the new space. We also developed the lighting design for the renovated space which included custom lighting between the mirror areas above the vanity.
General Contractor: L Cabral Construction, San Francisco, CA
Mitch Shenker Photography

Urban Industrial style in this bathroom is a match made in heaven, with a sleek modern space infusing bold character and a sense of history.
SMS Projects

The layout of the master bathroom was created to be perfectly symmetrical which allowed us to incorporate his and hers areas within the same space. The bathtub crates a focal point seen from the hallway through custom designed louvered double door and the shower seen through the glass towards the back of the bathroom enhances the size of the space. Wet areas of the floor are finished in honed marble tiles and the entire floor was treated with any slip solution to ensure safety of the homeowners. The white marble background give the bathroom a light and feminine backdrop for the contrasting dark millwork adding energy to the space and giving it a complimentary masculine presence.
Storage is maximized by incorporating the two tall wood towers on either side of each vanity – it provides ample space needed in the bathroom and it is only 12” deep which allows you to find things easier that in traditional 24” deep cabinetry. Manmade quartz countertops are a functional and smart choice for white counters, especially on the make-up vanity. Vanities are cantilevered over the floor finished in natural white marble with soft organic pattern allow for full appreciation of the beauty of nature.
This home has a lot of inside/outside references, and even in this bathroom, the large window located inside the steam shower uses electrochromic glass (“smart” glass) which changes from clear to opaque at the push of a button. It is a simple, convenient, and totally functional solution in a bathroom.
The center of this bathroom is a freestanding tub identifying his and hers side and it is set in front of full height clear glass shower enclosure allowing the beauty of stone to continue uninterrupted onto the shower walls.
Photography: Craig Denis
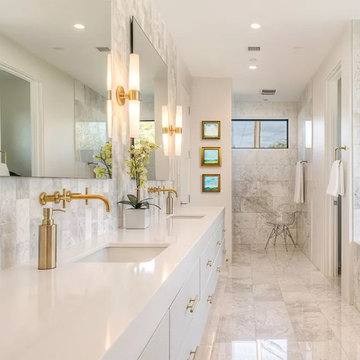
Michelle’s ever expanding collection of watery Low Country smaller sea and landscapes are influenced by all those field trips, and the ability to soak up the very unique flavors, up and down the Atlantic coastline. She translates her travels and impressions onto the canvas just as soon as she returns home to her busy Studio space so near and dear to her heart.
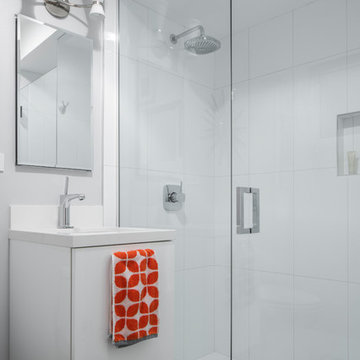
Guest Bathroom, Lance Gerber Studios
Modelo de cuarto de baño retro pequeño con armarios con paneles lisos, puertas de armario blancas, ducha abierta, sanitario de una pieza, baldosas y/o azulejos blancos, baldosas y/o azulejos de cerámica, paredes grises, suelo de azulejos de cemento, aseo y ducha, lavabo bajoencimera, encimera de cuarzo compacto, suelo gris, ducha con puerta con bisagras y encimeras blancas
Modelo de cuarto de baño retro pequeño con armarios con paneles lisos, puertas de armario blancas, ducha abierta, sanitario de una pieza, baldosas y/o azulejos blancos, baldosas y/o azulejos de cerámica, paredes grises, suelo de azulejos de cemento, aseo y ducha, lavabo bajoencimera, encimera de cuarzo compacto, suelo gris, ducha con puerta con bisagras y encimeras blancas

Diseño de cuarto de baño principal moderno con armarios con paneles lisos, puertas de armario blancas, baldosas y/o azulejos beige, paredes beige, suelo beige, encimeras blancas, bañera esquinera, ducha abierta, sanitario de una pieza, baldosas y/o azulejos de cemento, suelo de cemento, lavabo encastrado y ducha abierta
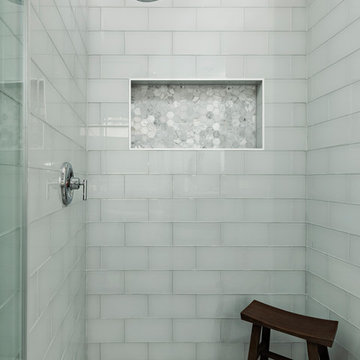
We worked on a complete remodel of this home. We modified the entire floor plan as well as stripped the home down to drywall and wood studs. All finishes are new, including a brand new kitchen that was the previous living room.
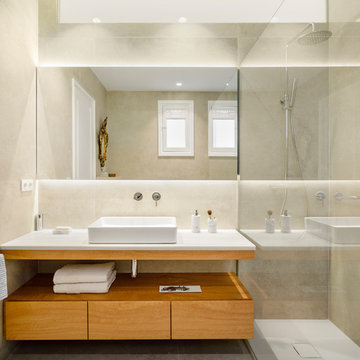
Diseño de cuarto de baño contemporáneo con puertas de armario de madera oscura, ducha abierta, baldosas y/o azulejos beige, baldosas y/o azulejos de porcelana, paredes beige, suelo de baldosas de porcelana, suelo gris, ducha abierta, encimeras blancas, armarios con paneles lisos, aseo y ducha y lavabo sobreencimera
22.931 ideas para cuartos de baño con armarios con paneles lisos y ducha abierta
3