374 ideas para cuartos de baño con armarios con paneles lisos y casetón
Filtrar por
Presupuesto
Ordenar por:Popular hoy
1 - 20 de 374 fotos
Artículo 1 de 3

Ejemplo de cuarto de baño largo y estrecho, único y de pie tropical pequeño con ducha abierta, baldosas y/o azulejos azules, baldosas y/o azulejos blancos, azulejos en listel, paredes azules, imitación a madera, aseo y ducha, lavabo tipo consola, suelo marrón, casetón, armarios con paneles lisos, puertas de armario blancas, sanitario de dos piezas, ducha abierta y encimeras blancas

Loft Bedroom constructed to give visibility to floor to ceiling windows. Glass railing divides the staircase from the bedroom.
Imagen de cuarto de baño principal, doble y flotante moderno de tamaño medio con armarios con paneles lisos, puertas de armario marrones, ducha empotrada, sanitario de dos piezas, baldosas y/o azulejos beige, baldosas y/o azulejos de porcelana, paredes blancas, suelo de madera clara, lavabo suspendido, encimera de acrílico, suelo beige, ducha con puerta con bisagras, encimeras blancas, hornacina y casetón
Imagen de cuarto de baño principal, doble y flotante moderno de tamaño medio con armarios con paneles lisos, puertas de armario marrones, ducha empotrada, sanitario de dos piezas, baldosas y/o azulejos beige, baldosas y/o azulejos de porcelana, paredes blancas, suelo de madera clara, lavabo suspendido, encimera de acrílico, suelo beige, ducha con puerta con bisagras, encimeras blancas, hornacina y casetón

Bedwardine Road is our epic renovation and extension of a vast Victorian villa in Crystal Palace, south-east London.
Traditional architectural details such as flat brick arches and a denticulated brickwork entablature on the rear elevation counterbalance a kitchen that feels like a New York loft, complete with a polished concrete floor, underfloor heating and floor to ceiling Crittall windows.
Interiors details include as a hidden “jib” door that provides access to a dressing room and theatre lights in the master bathroom.

Contemporary comfortable taps make washing and showering a pleasant and quick process. The black color of the taps contrasts beautifully with the white ceiling and multi-colored walls.
The bathroom has an original high-quality lighting consisting of a few stylish miniature lamps built into the ceiling. Thanks to the soft light emitted by the lamps, the room space is visually enlarged.
Try to equip your bathroom with contemporary stylish taps and lighting and experience the comfort and convenience of using your bathroom! We're here to help you do it the right way!

Guest bathroom vanity with mosaic backsplash/wall tile, custom vessel sinks, and marble countertops.
Diseño de cuarto de baño principal, único y a medida mediterráneo extra grande con armarios con paneles lisos, puertas de armario grises, bañera exenta, ducha empotrada, sanitario de una pieza, baldosas y/o azulejos multicolor, baldosas y/o azulejos de mármol, paredes beige, suelo de mármol, lavabo sobreencimera, encimera de mármol, suelo multicolor, ducha con puerta con bisagras, encimeras multicolor, hornacina y casetón
Diseño de cuarto de baño principal, único y a medida mediterráneo extra grande con armarios con paneles lisos, puertas de armario grises, bañera exenta, ducha empotrada, sanitario de una pieza, baldosas y/o azulejos multicolor, baldosas y/o azulejos de mármol, paredes beige, suelo de mármol, lavabo sobreencimera, encimera de mármol, suelo multicolor, ducha con puerta con bisagras, encimeras multicolor, hornacina y casetón

Ejemplo de cuarto de baño infantil, único y flotante moderno de tamaño medio con armarios con paneles lisos, puertas de armario blancas, bañera encastrada, combinación de ducha y bañera, sanitario de una pieza, paredes blancas, suelo de baldosas de cerámica, lavabo encastrado, encimera de mármol, suelo negro, ducha con puerta con bisagras, encimeras blancas y casetón

Large and modern master bathroom primary bathroom. Grey and white marble paired with warm wood flooring and door. Expansive curbless shower and freestanding tub sit on raised platform with LED light strip. Modern glass pendants and small black side table add depth to the white grey and wood bathroom. Large skylights act as modern coffered ceiling flooding the room with natural light.

Innovative Solutions to Create your Dream Bathroom
We will upgrade your bathroom with creative solutions at affordable prices like adding a new bathtub or shower, or wooden floors so that you enjoy a spa-like relaxing ambience at home. Our ideas are not only functional but also help you save money in the long run, like installing energy-efficient appliances that consume less power. We also install eco-friendly devices that use less water and inspect every area of your bathroom to ensure there is no possibility of growth of mold or mildew. Appropriately-placed lighting fixtures will ensure that every corner of your bathroom receives optimum lighting. We will make your bathroom more comfortable by installing fans to improve ventilation and add cooling or heating systems.

This image showcases the luxurious design features of the principal ensuite, embodying a perfect blend of elegance and functionality. The focal point of the space is the expansive double vanity unit, meticulously crafted to provide ample storage and countertop space for two. Its sleek lines and modern design aesthetic add a touch of sophistication to the room.
The feature tile, serves as a striking focal point, infusing the space with texture and visual interest. It's a bold geometric pattern, and intricate mosaic, elevating the design of the ensuite, adding a sense of luxury and personality.
Natural lighting floods the room through large windows illuminating the space and enhancing its spaciousness. The abundance of natural light creates a warm and inviting atmosphere, while also highlighting the beauty of the design elements and finishes.
Overall, this principal ensuite epitomizes modern luxury, offering a serene retreat where residents can unwind and rejuvenate in style. Every design feature is thoughtfully curated to create a luxurious and functional space that exceeds expectations.
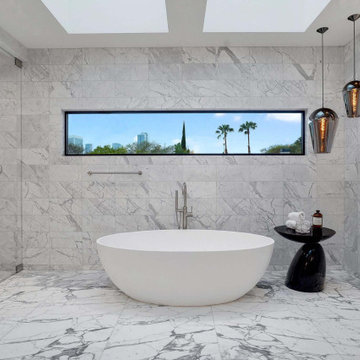
Large and modern master bathroom primary bathroom. Grey and white marble paired with warm wood flooring and door. Expansive curbless shower and freestanding tub sit on raised platform with LED light strip. Modern glass pendants and small black side table add depth to the white grey and wood bathroom. Large skylights act as modern coffered ceiling flooding the room with natural light.

Modelo de cuarto de baño único y a medida clásico renovado grande con armarios con paneles lisos, puertas de armario negras, bañera exenta, ducha empotrada, sanitario de una pieza, baldosas y/o azulejos blancos, baldosas y/o azulejos de mármol, paredes blancas, suelo de mármol, aseo y ducha, lavabo bajoencimera, encimera de mármol, suelo blanco, ducha con puerta con bisagras, encimeras grises, banco de ducha y casetón

A professional couple wanted a luxurious, yet serene master bathroom/spa. They are fascinated with the modern, simple look that exudes beauty and relaxation. Their “wish list”: Enlarged bathroom; walk-in steam shower; heated shower bench built long enough to lay on; natural light; easy to maintain; modern shower fixtures. The interior finishes had to be soothing and beautiful. The outcome is spectacular!
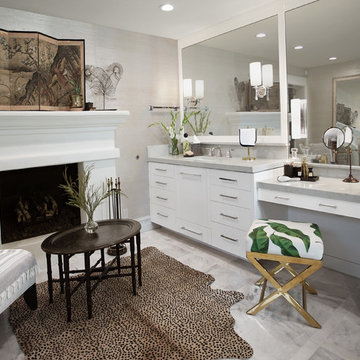
Heather Ryan, Interior Designer H.Ryan Studio - Scottsdale, AZ www.hryanstudio.com
Diseño de cuarto de baño doble, a medida y principal clásico renovado grande con armarios con paneles lisos, puertas de armario blancas, lavabo bajoencimera, suelo gris, encimeras grises, bañera exenta, papel pintado, ducha esquinera, suelo de mármol, ducha con puerta con bisagras, bidé, paredes beige, encimera de cuarzo compacto y casetón
Diseño de cuarto de baño doble, a medida y principal clásico renovado grande con armarios con paneles lisos, puertas de armario blancas, lavabo bajoencimera, suelo gris, encimeras grises, bañera exenta, papel pintado, ducha esquinera, suelo de mármol, ducha con puerta con bisagras, bidé, paredes beige, encimera de cuarzo compacto y casetón
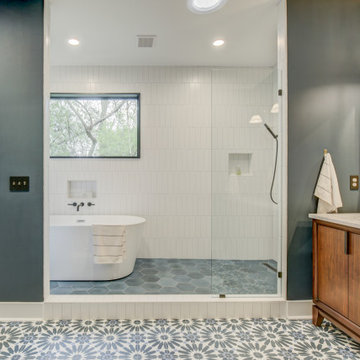
Updated bathroom, with tile flooring. bath tub and walk in shower. Double vanity with wood.
Modelo de cuarto de baño principal, doble y de pie moderno de tamaño medio con armarios con paneles lisos, puertas de armario marrones, bañera exenta, ducha abierta, baldosas y/o azulejos blancos, baldosas y/o azulejos de cerámica, paredes grises, suelo de baldosas de cerámica, lavabo encastrado, encimera de cuarzo compacto, suelo gris, ducha con puerta con bisagras, encimeras beige y casetón
Modelo de cuarto de baño principal, doble y de pie moderno de tamaño medio con armarios con paneles lisos, puertas de armario marrones, bañera exenta, ducha abierta, baldosas y/o azulejos blancos, baldosas y/o azulejos de cerámica, paredes grises, suelo de baldosas de cerámica, lavabo encastrado, encimera de cuarzo compacto, suelo gris, ducha con puerta con bisagras, encimeras beige y casetón
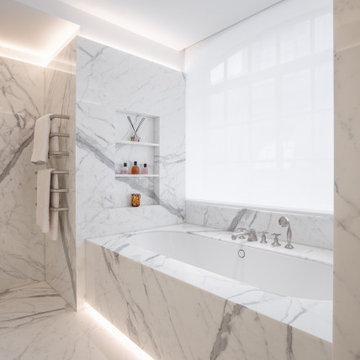
Foto de cuarto de baño único y a medida actual grande con armarios con paneles lisos, puertas de armario blancas, bañera encastrada, ducha abierta, sanitario de pared, paredes blancas, suelo de mármol, aseo y ducha, encimera de mármol, suelo blanco, ducha abierta, encimeras blancas, cuarto de baño y casetón
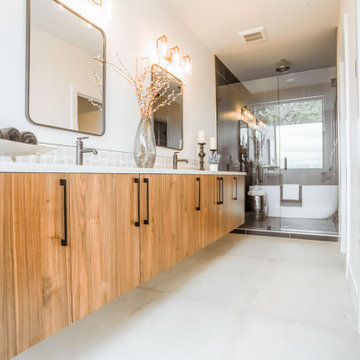
A wide bathroom with a borderless mirrored shower area. The best wooden cabinetry and matte black combination under the luxury wall lighting.
Foto de cuarto de baño principal, doble, flotante, blanco y blanco y madera contemporáneo grande con armarios con paneles lisos, puertas de armario de madera clara, bañera exenta, ducha esquinera, baldosas y/o azulejos blancos, baldosas y/o azulejos de cemento, paredes blancas, suelo de azulejos de cemento, lavabo bajoencimera, encimera de mármol, suelo blanco, ducha con puerta con bisagras, encimeras blancas y casetón
Foto de cuarto de baño principal, doble, flotante, blanco y blanco y madera contemporáneo grande con armarios con paneles lisos, puertas de armario de madera clara, bañera exenta, ducha esquinera, baldosas y/o azulejos blancos, baldosas y/o azulejos de cemento, paredes blancas, suelo de azulejos de cemento, lavabo bajoencimera, encimera de mármol, suelo blanco, ducha con puerta con bisagras, encimeras blancas y casetón
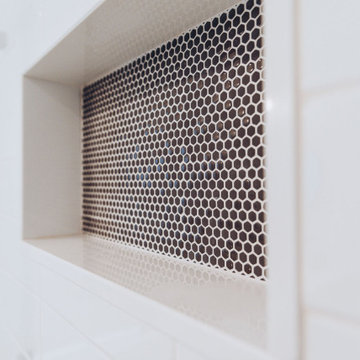
Foto de cuarto de baño infantil, único y flotante minimalista de tamaño medio con armarios con paneles lisos, puertas de armario blancas, bañera encastrada, combinación de ducha y bañera, sanitario de una pieza, paredes blancas, suelo de baldosas de cerámica, lavabo encastrado, encimera de mármol, suelo negro, ducha con puerta con bisagras, encimeras blancas y casetón
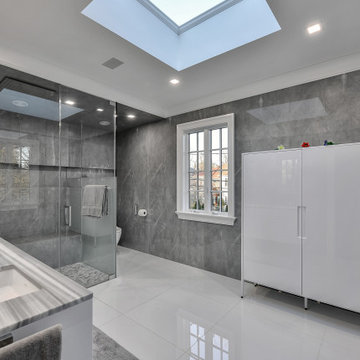
A professional couple wanted a luxurious, yet serene master bathroom/spa. They are fascinated with the modern, simple look that exudes beauty and relaxation. Their “wish list”: Enlarged bathroom; walk-in steam shower; heated shower bench built long enough to lay on; natural light; easy to maintain; modern shower fixtures. The interior finishes had to be soothing and beautiful. The outcome is spectacular!
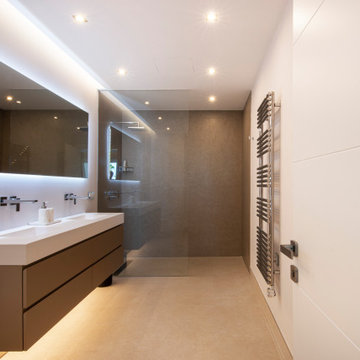
Luxury En suite Double Sink Vanity Unit & Shower
Imagen de cuarto de baño principal, doble y flotante moderno de tamaño medio sin sin inodoro con armarios con paneles lisos, puertas de armario beige, sanitario de pared, baldosas y/o azulejos beige, baldosas y/o azulejos de porcelana, paredes beige, suelo de baldosas de porcelana, lavabo suspendido, encimera de acrílico, suelo beige, ducha abierta y casetón
Imagen de cuarto de baño principal, doble y flotante moderno de tamaño medio sin sin inodoro con armarios con paneles lisos, puertas de armario beige, sanitario de pared, baldosas y/o azulejos beige, baldosas y/o azulejos de porcelana, paredes beige, suelo de baldosas de porcelana, lavabo suspendido, encimera de acrílico, suelo beige, ducha abierta y casetón

Bedwardine Road is our epic renovation and extension of a vast Victorian villa in Crystal Palace, south-east London.
Traditional architectural details such as flat brick arches and a denticulated brickwork entablature on the rear elevation counterbalance a kitchen that feels like a New York loft, complete with a polished concrete floor, underfloor heating and floor to ceiling Crittall windows.
Interiors details include as a hidden “jib” door that provides access to a dressing room and theatre lights in the master bathroom.
374 ideas para cuartos de baño con armarios con paneles lisos y casetón
1