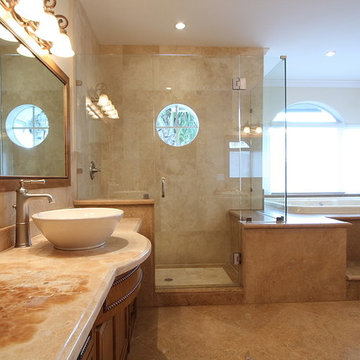777 ideas para cuartos de baño con armarios con paneles con relieve y jacuzzi
Filtrar por
Presupuesto
Ordenar por:Popular hoy
21 - 40 de 777 fotos
Artículo 1 de 3

An unexpected mix of stone surfaces gives the large, tradition Master Bathroom an air of permanence and elegance. This showcase bathrooms created with an experimental blend of numerous stones- all in the marble and limestone families, by mixing the warmth and the cool tones naturally. The creamy Limestone countertops fill the design and brings warmth and cheer to it. A serpentine mosaic on the adjacent wall runs above the edge of the oval tub. Although the mix of white, gray and gold might seem unusual, the finish effect is one of the turn-of-the-century European elegance.
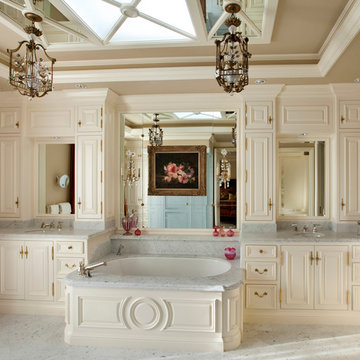
Master Bath
Diseño de cuarto de baño principal clásico extra grande con armarios con paneles con relieve, puertas de armario beige, jacuzzi, paredes beige, suelo de travertino, lavabo bajoencimera y encimera de granito
Diseño de cuarto de baño principal clásico extra grande con armarios con paneles con relieve, puertas de armario beige, jacuzzi, paredes beige, suelo de travertino, lavabo bajoencimera y encimera de granito
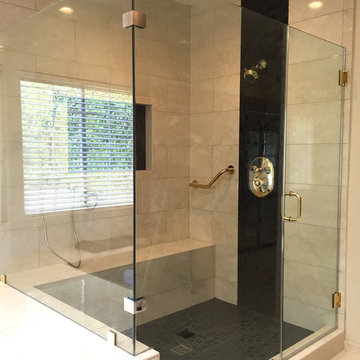
This vast open master bath is about 300 sq. in size.
This color combination of Black, gold and light marble is a traditional color scheme that received a modern interpretation by us.
the black mosaic tile are used for the step to the tub, shower pan and the vertical and shampoo niche accent tiles have a combo of black glass and stone tile with a high gloss almost metallic finish.
it boasts a large shower with frame-less glass and a great spa area with a drop-in Jacuzzi tub.
the large windows bring a vast amount of natural light that allowed us to really take advantage of the black colors tile and tub.
The floor tile (ceramic 24"x24 mimicking marble) are placed in a diamond pattern with black accents (4"x4" granite). and the matching staggered placed tile (18"x12") on the walls.
Photograph: Jonathan Litinsky
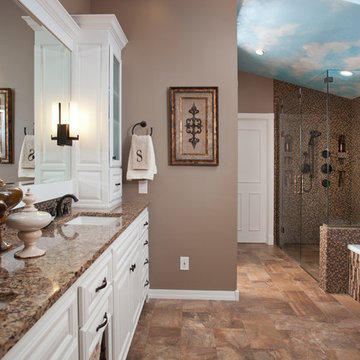
The spa-like master bathroom features neutral colors that are accented with brilliant Cambria® Canterberry Quartz countertops and a combination of stone, marble and glass mosaic tile. The sloped ceiling features a realistic sky mural. Mirror-mounted sconces amplify the light as the new cabinetry makes the most of the high ceiling. A dedicated drawer for hair appliances is extra deep and has a built-in electrical strip and a tile base to prevent scorching.
The zero-entry shower gives a seamless look to the oblong tiles. Multiple tile mosaics in neutral colors add visual texture and interest. The faux painted ceiling lift the eye to the sloped ceiling.
Julie Austin Photography (www.julieaustinphotography.com)
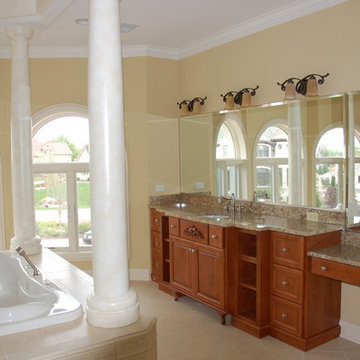
This Mediterranean inspired estate has all the whistles & bells to live a true 5 star resort style living. Features over 10,000 square feet, 6 bedrooms, finished attic space, 10 bathrooms, home theater, indoor/outdoor pools. and a whirlpool or hot tub in every full bath. Start to finish this took less than 1 year to build.
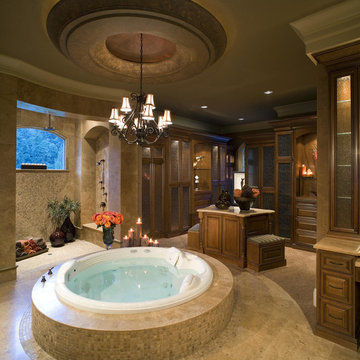
Ejemplo de cuarto de baño principal actual extra grande con armarios con paneles con relieve, puertas de armario de madera en tonos medios, jacuzzi, ducha empotrada, baldosas y/o azulejos beige, baldosas y/o azulejos de piedra, paredes beige, suelo de travertino y encimera de acrílico
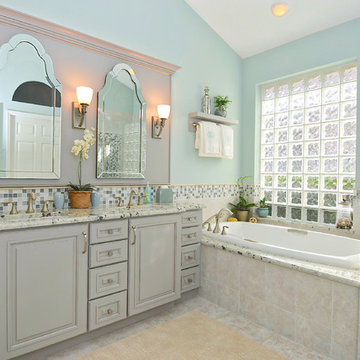
Master bathroom remodeled by Gilbert Design Build of Bradenton / Sarasota. Natural light is filtered into this bathroom through elegant glass blocks.
Foto de cuarto de baño principal clásico de tamaño medio con puertas de armario grises, jacuzzi, baldosas y/o azulejos beige, baldosas y/o azulejos de porcelana, paredes azules, suelo de baldosas de porcelana, lavabo bajoencimera, encimera de granito, ducha esquinera, armarios con paneles con relieve, suelo beige, ducha con puerta con bisagras y encimeras grises
Foto de cuarto de baño principal clásico de tamaño medio con puertas de armario grises, jacuzzi, baldosas y/o azulejos beige, baldosas y/o azulejos de porcelana, paredes azules, suelo de baldosas de porcelana, lavabo bajoencimera, encimera de granito, ducha esquinera, armarios con paneles con relieve, suelo beige, ducha con puerta con bisagras y encimeras grises
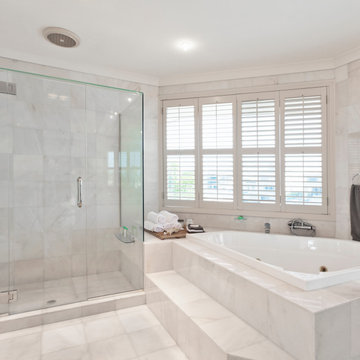
Master Bath Remodel Simple Yet Elegant Design
Modelo de cuarto de baño principal, doble y flotante moderno grande con armarios con paneles con relieve, puertas de armario beige, jacuzzi, ducha doble, bidé, baldosas y/o azulejos amarillos, baldosas y/o azulejos de mármol, paredes blancas, suelo de mármol, lavabo encastrado, encimera de cuarzo compacto, suelo blanco, ducha con puerta con bisagras y encimeras blancas
Modelo de cuarto de baño principal, doble y flotante moderno grande con armarios con paneles con relieve, puertas de armario beige, jacuzzi, ducha doble, bidé, baldosas y/o azulejos amarillos, baldosas y/o azulejos de mármol, paredes blancas, suelo de mármol, lavabo encastrado, encimera de cuarzo compacto, suelo blanco, ducha con puerta con bisagras y encimeras blancas

Modelo de cuarto de baño principal tradicional renovado grande con armarios con paneles con relieve, puertas de armario beige, jacuzzi, ducha esquinera, sanitario de dos piezas, baldosas y/o azulejos beige, baldosas y/o azulejos de travertino, paredes beige, suelo de travertino, lavabo bajoencimera, encimera de granito, suelo beige y ducha con puerta con bisagras
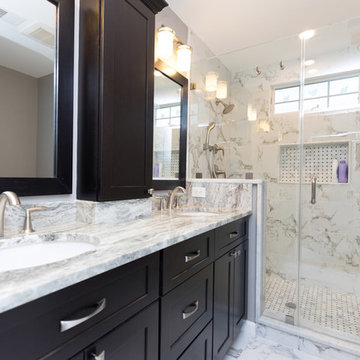
Imagen de cuarto de baño principal tradicional de tamaño medio con armarios con paneles con relieve, puertas de armario beige, jacuzzi, ducha abierta, sanitario de una pieza, baldosas y/o azulejos beige, baldosas y/o azulejos de cerámica, paredes marrones, suelo de mármol, lavabo bajoencimera y encimera de granito

Step into luxury in this large walk-in shower. The tile work is travertine tile with glass sheet tile throughout. There are 7 jets in this shower.
Drive up to practical luxury in this Hill Country Spanish Style home. The home is a classic hacienda architecture layout. It features 5 bedrooms, 2 outdoor living areas, and plenty of land to roam.
Classic materials used include:
Saltillo Tile - also known as terracotta tile, Spanish tile, Mexican tile, or Quarry tile
Cantera Stone - feature in Pinon, Tobacco Brown and Recinto colors
Copper sinks and copper sconce lighting
Travertine Flooring
Cantera Stone tile
Brick Pavers
Photos Provided by
April Mae Creative
aprilmaecreative.com
Tile provided by Rustico Tile and Stone - RusticoTile.com or call (512) 260-9111 / info@rusticotile.com
Construction by MelRay Corporation
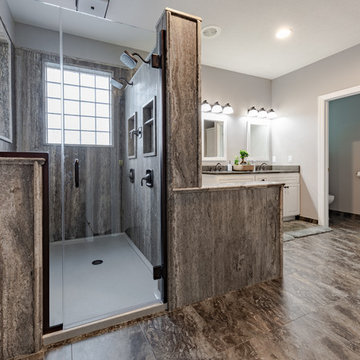
Modelo de cuarto de baño principal tradicional renovado extra grande sin sin inodoro con armarios con paneles con relieve, puertas de armario blancas, jacuzzi, sanitario de dos piezas, baldosas y/o azulejos grises, baldosas y/o azulejos de travertino, paredes grises, suelo laminado, lavabo bajoencimera, encimera de madera, suelo gris, ducha con puerta con bisagras y encimeras grises
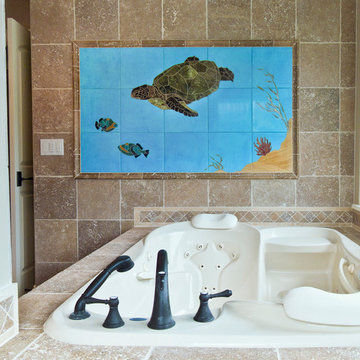
Underwater Hawaiian picture window inlay.
Ejemplo de cuarto de baño principal marinero con armarios con paneles con relieve, puertas de armario blancas, encimera de granito, jacuzzi, baldosas y/o azulejos beige, baldosas y/o azulejos de piedra y paredes beige
Ejemplo de cuarto de baño principal marinero con armarios con paneles con relieve, puertas de armario blancas, encimera de granito, jacuzzi, baldosas y/o azulejos beige, baldosas y/o azulejos de piedra y paredes beige
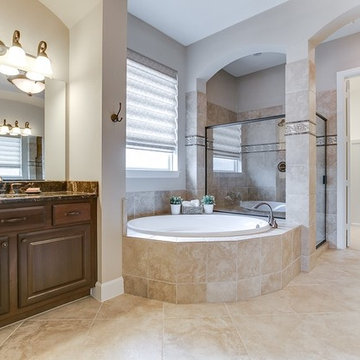
Diseño de cuarto de baño principal clásico grande con armarios con paneles con relieve, puertas de armario de madera en tonos medios, jacuzzi, ducha esquinera, sanitario de una pieza, baldosas y/o azulejos beige, baldosas y/o azulejos de cerámica, paredes beige, suelo de baldosas de cerámica, lavabo bajoencimera, encimera de mármol, suelo beige y ducha con puerta con bisagras
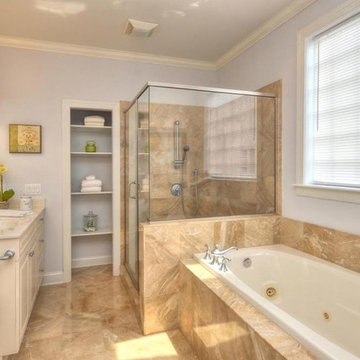
Gray Wells
Diseño de cuarto de baño principal clásico de tamaño medio con encimera de granito, armarios con paneles con relieve, puertas de armario beige, jacuzzi, ducha esquinera, sanitario de una pieza, baldosas y/o azulejos beige, baldosas y/o azulejos de porcelana, paredes beige, suelo de baldosas de porcelana, lavabo integrado, suelo beige y ducha con puerta con bisagras
Diseño de cuarto de baño principal clásico de tamaño medio con encimera de granito, armarios con paneles con relieve, puertas de armario beige, jacuzzi, ducha esquinera, sanitario de una pieza, baldosas y/o azulejos beige, baldosas y/o azulejos de porcelana, paredes beige, suelo de baldosas de porcelana, lavabo integrado, suelo beige y ducha con puerta con bisagras
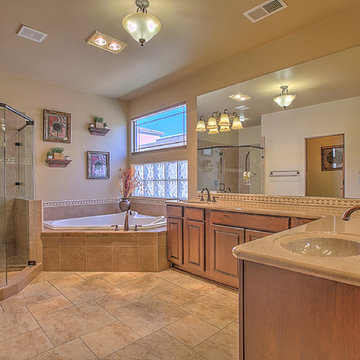
Modelo de cuarto de baño principal clásico grande con armarios con paneles con relieve, puertas de armario de madera oscura, jacuzzi, ducha esquinera, baldosas y/o azulejos beige, baldosas y/o azulejos de cerámica, paredes beige, suelo de baldosas de cerámica, lavabo integrado y encimera de laminado
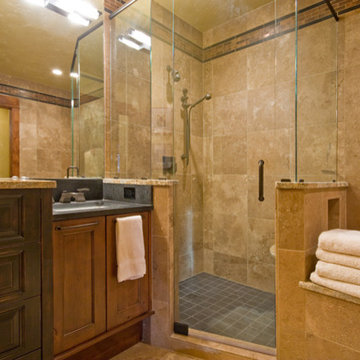
Paul Knowles Photography
Ejemplo de cuarto de baño principal rural de tamaño medio con armarios con paneles con relieve, puertas de armario con efecto envejecido, jacuzzi, ducha esquinera, baldosas y/o azulejos beige, baldosas y/o azulejos de cerámica, encimera de granito y ducha con puerta con bisagras
Ejemplo de cuarto de baño principal rural de tamaño medio con armarios con paneles con relieve, puertas de armario con efecto envejecido, jacuzzi, ducha esquinera, baldosas y/o azulejos beige, baldosas y/o azulejos de cerámica, encimera de granito y ducha con puerta con bisagras
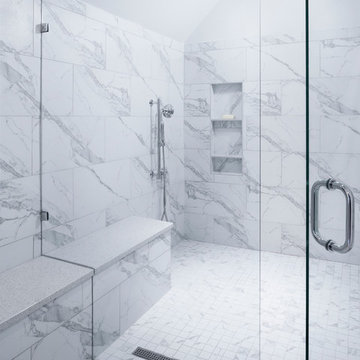
The Inverness Bathroom remodel had these goals: to complete the work while allowing the owner to continue to use their workshop below the project's construction, to provide a high-end quality product that was low-maintenance to the owners, to allow for future accessibility, more natural light and to better meet the daily needs of both the husband's and wife's lifestyles.
The first challenge was providing the required structural support to continue to clear span the two cargarage below which housed a workshop. The sheetrock removal, framing and sheetrock repairs and painting were completed first so the owner could continue to use his workshop, as requested. The HVAC supply line was originally an 8" duct that barely fit in the roof triangle between the ridge pole and ceiling. In order to provide the required air flow to additional supply vents in ceiling, a triangular duct was fabricated allowing us to use every square inch of available space. Since every exterior wall in the space adjoined a sloped ceiling, we installed ventilation baffles between each rafter and installed spray foam insulation.This project more than doubled the square footage of usable space. The new area houses a spaciousshower, large bathtub and dressing area. The addition of a window provides natural light. Instead of a small double vanity, they now have a his-and-hers vanity area. We wanted to provide a practical and comfortable space for the wife to get ready for her day and were able to incorporate a sit down make up station for her. The honed white marble looking tile is not only low maintenance but creates a clean bright spa appearance. The custom color vanities and built in linen press provide the perfect contrast of boldness to create the WOW factor. The sloped ceilings allowed us to maximize the amount of usable space plus provided the opportunity for the built in linen press with drawers at the bottom for additional storage. We were also able to combine two closets and add built in shelves for her. This created a dream space for our client that craved organization and functionality. A separate closet on opposite side of entrance provided suitable and comfortable closet space for him. In the end, these clients now have a large, bright and inviting master bath that will allow for complete accessibility in the future.
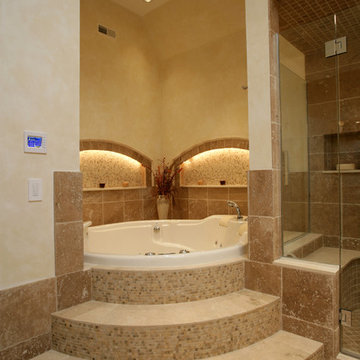
The large 300+ gallon spa tub required plenty of additional structural support. The 2 recessed niche areas were installed during framing and are illuminated with low voltage accent lighting. Music for the bathroom is handled with (2) in-ceiling speakers.
777 ideas para cuartos de baño con armarios con paneles con relieve y jacuzzi
2
