136 ideas para cuartos de baño con armarios con paneles con relieve y baldosas y/o azulejos amarillos
Filtrar por
Presupuesto
Ordenar por:Popular hoy
81 - 100 de 136 fotos
Artículo 1 de 3
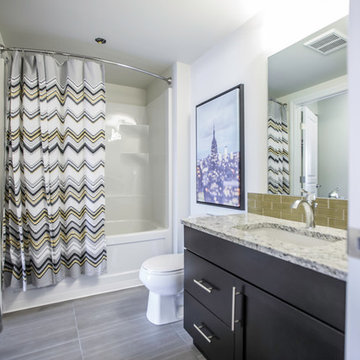
The bathroom in a show suite for a condominium project designed to showcase the Marilyn Monroe upgrade package
Foto de cuarto de baño contemporáneo con armarios con paneles con relieve, puertas de armario de madera en tonos medios, encimera de granito, baldosas y/o azulejos amarillos, baldosas y/o azulejos de vidrio, lavabo bajoencimera, paredes blancas y suelo de baldosas de cerámica
Foto de cuarto de baño contemporáneo con armarios con paneles con relieve, puertas de armario de madera en tonos medios, encimera de granito, baldosas y/o azulejos amarillos, baldosas y/o azulejos de vidrio, lavabo bajoencimera, paredes blancas y suelo de baldosas de cerámica
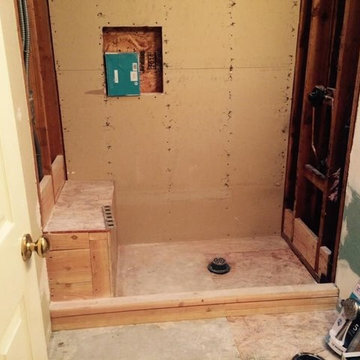
Foto de cuarto de baño tradicional renovado pequeño con armarios con paneles con relieve, puertas de armario blancas, bañera esquinera, ducha a ras de suelo, sanitario de una pieza, baldosas y/o azulejos amarillos, baldosas y/o azulejos en mosaico, paredes blancas, suelo de baldosas de cerámica, aseo y ducha, lavabo encastrado y encimera de cuarzo compacto
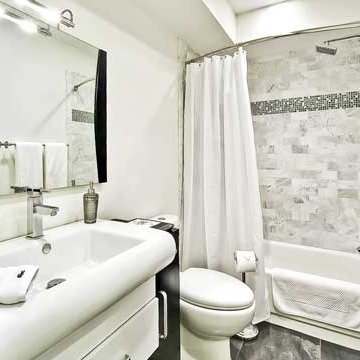
Trish Hamilton
Diseño de cuarto de baño contemporáneo de tamaño medio con armarios con paneles con relieve, puertas de armario de madera en tonos medios, sanitario de una pieza, baldosas y/o azulejos amarillos, baldosas y/o azulejos de mármol, paredes grises, suelo de baldosas de cerámica, encimera de madera y suelo negro
Diseño de cuarto de baño contemporáneo de tamaño medio con armarios con paneles con relieve, puertas de armario de madera en tonos medios, sanitario de una pieza, baldosas y/o azulejos amarillos, baldosas y/o azulejos de mármol, paredes grises, suelo de baldosas de cerámica, encimera de madera y suelo negro
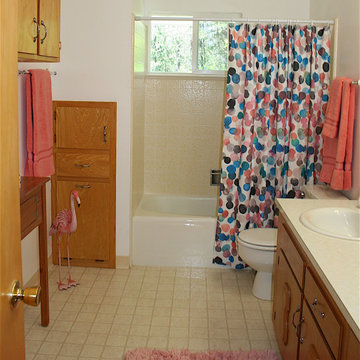
Most of the house was redecorated in shades of blue & gold. It was time to change things up bit and I believe there's always a space for a little whimsy. This bathroom could just as well be the children's bath as the guest bath. As if the bubbly shower curtain were not joyous enough, at the last minute we found two coral metal flamingos! Retro medicine cabinet and small mirror were replaced with a larger mirror.
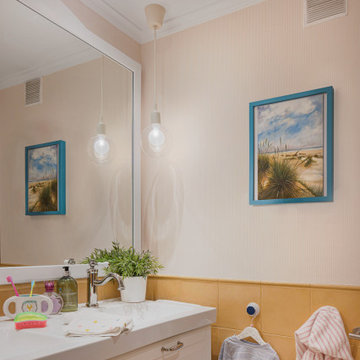
Ejemplo de cuarto de baño infantil, doble y flotante nórdico de tamaño medio con armarios con paneles con relieve, puertas de armario blancas, bañera empotrada, baldosas y/o azulejos amarillos, baldosas y/o azulejos de cerámica, suelo de baldosas de cerámica, lavabo integrado, encimeras blancas, cuarto de baño y papel pintado
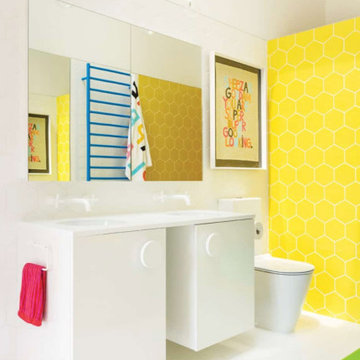
Murphys Road is a renovation in a 1906 Villa designed to compliment the old features with new and modern twist. Innovative colours and design concepts are used to enhance spaces and compliant family living. This award winning space has been featured in magazines and websites all around the world. It has been heralded for it's use of colour and design in inventive and inspiring ways.
Designed by New Zealand Designer, Alex Fulton of Alex Fulton Design
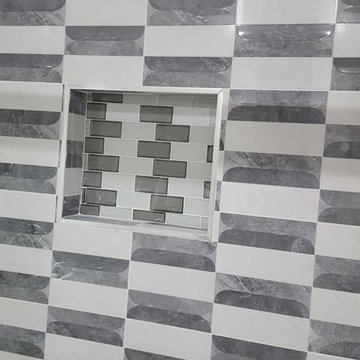
An old bathroom has been demolished and new bathroom, toilet and sink has been installed
Ejemplo de cuarto de baño principal, único y de pie tradicional de tamaño medio con armarios con paneles con relieve, puertas de armario blancas, bañera esquinera, ducha doble, sanitario de dos piezas, baldosas y/o azulejos amarillos, baldosas y/o azulejos de piedra, paredes blancas, suelo de baldosas de cerámica, lavabo de seno grande, encimera de laminado, suelo gris, ducha con puerta con bisagras, encimeras blancas, banco de ducha, machihembrado y machihembrado
Ejemplo de cuarto de baño principal, único y de pie tradicional de tamaño medio con armarios con paneles con relieve, puertas de armario blancas, bañera esquinera, ducha doble, sanitario de dos piezas, baldosas y/o azulejos amarillos, baldosas y/o azulejos de piedra, paredes blancas, suelo de baldosas de cerámica, lavabo de seno grande, encimera de laminado, suelo gris, ducha con puerta con bisagras, encimeras blancas, banco de ducha, machihembrado y machihembrado
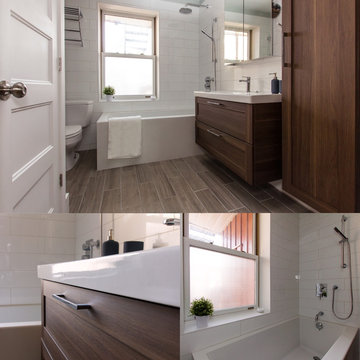
Ejemplo de cuarto de baño contemporáneo de tamaño medio con armarios con paneles con relieve, puertas de armario de madera en tonos medios, bañera esquinera, combinación de ducha y bañera, sanitario de dos piezas, baldosas y/o azulejos amarillos, baldosas y/o azulejos de cerámica, paredes blancas, suelo de baldosas de cerámica, aseo y ducha, lavabo tipo consola, encimera de cuarzo compacto, suelo marrón y ducha abierta
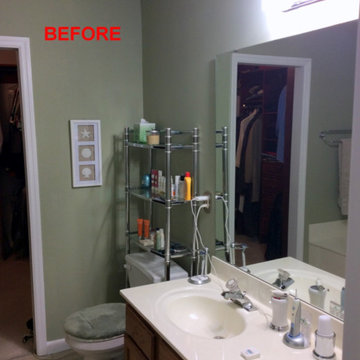
Ejemplo de cuarto de baño principal clásico de tamaño medio con armarios con paneles con relieve, puertas de armario violetas, ducha esquinera, sanitario de dos piezas, baldosas y/o azulejos amarillos, baldosas y/o azulejos de mármol, paredes verdes, suelo de baldosas de cerámica, lavabo bajoencimera, encimera de cuarzo compacto, suelo blanco y ducha con puerta corredera
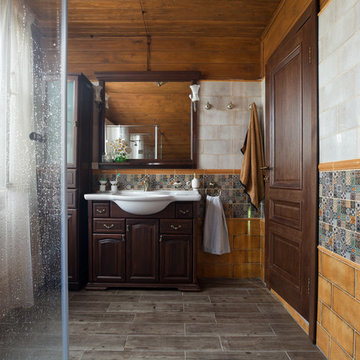
Дизайнер: Захарова Алёна Фотограф: Наталья Кирьянова
Ejemplo de cuarto de baño rústico con armarios con paneles con relieve, puertas de armario de madera en tonos medios, baldosas y/o azulejos grises, baldosas y/o azulejos amarillos, paredes amarillas, suelo de madera oscura, lavabo sobreencimera y suelo marrón
Ejemplo de cuarto de baño rústico con armarios con paneles con relieve, puertas de armario de madera en tonos medios, baldosas y/o azulejos grises, baldosas y/o azulejos amarillos, paredes amarillas, suelo de madera oscura, lavabo sobreencimera y suelo marrón
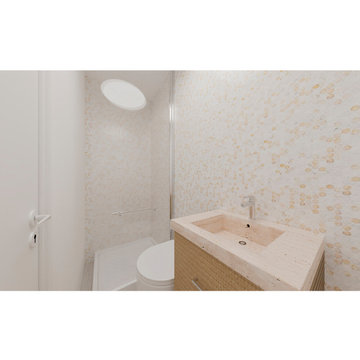
Baño completo.
Diseño de cuarto de baño principal, rectangular, único, a medida y gris y blanco pequeño con armarios con paneles con relieve, puertas de armario beige, ducha esquinera, sanitario de pared, baldosas y/o azulejos amarillos, gres porcelanico, paredes amarillas, suelo laminado, lavabo sobreencimera, encimera de granito, suelo gris, ducha con puerta con bisagras y encimeras beige
Diseño de cuarto de baño principal, rectangular, único, a medida y gris y blanco pequeño con armarios con paneles con relieve, puertas de armario beige, ducha esquinera, sanitario de pared, baldosas y/o azulejos amarillos, gres porcelanico, paredes amarillas, suelo laminado, lavabo sobreencimera, encimera de granito, suelo gris, ducha con puerta con bisagras y encimeras beige
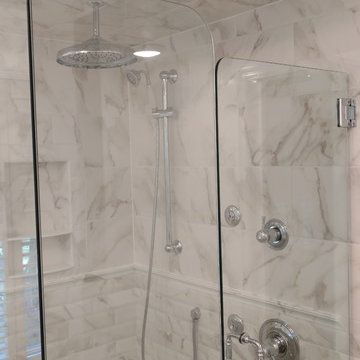
Mike Britt Construction
Imagen de cuarto de baño principal actual de tamaño medio con armarios con paneles con relieve, puertas de armario blancas, bañera con patas, ducha esquinera, sanitario de dos piezas, baldosas y/o azulejos amarillos, baldosas y/o azulejos de porcelana, paredes blancas, suelo de baldosas de cerámica, lavabo encastrado, encimera de cuarzo compacto, suelo gris y ducha con puerta con bisagras
Imagen de cuarto de baño principal actual de tamaño medio con armarios con paneles con relieve, puertas de armario blancas, bañera con patas, ducha esquinera, sanitario de dos piezas, baldosas y/o azulejos amarillos, baldosas y/o azulejos de porcelana, paredes blancas, suelo de baldosas de cerámica, lavabo encastrado, encimera de cuarzo compacto, suelo gris y ducha con puerta con bisagras
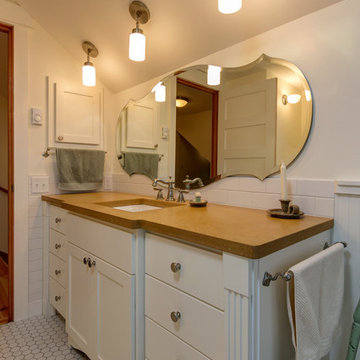
Blanchard Mountain Farm, a small certified organic vegetable farm, sits in an idyllic location; where the Chuckanut Mountains come down to meet the Samish river basin. The owners found and fell in love with the land, knew it was the right place to start their farm, but realized the existing farmhouse was riddled with water damage, poor energy efficiency, and ill-conceived additions. Our remodel team focused their efforts on returning the farmhouse to its craftsman roots, while addressing the structure’s issues, salvaging building materials, and upgrading the home’s performance. Despite removing the roof and taking the entire home down to the studs, we were able to preserve the original fir floors and repurpose much of the original roof framing as rustic wainscoting and paneling. The indoor air quality and heating efficiency were vastly improved with the additions of a heat recovery ventilator and ductless heat pump. The building envelope was upgraded with focused air-sealing, new insulation, and the installation of a ventilation cavity behind the cedar siding. All of these details work together to create an efficient, highly durable home that preserves all the charms a century old farmhouse.
Design by Deborah Todd Building Design Services
Photography by C9 Photography
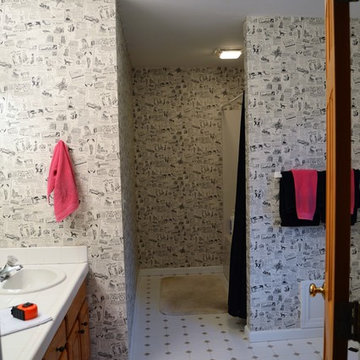
A before and after renovation of a master bath involved removing the bathtub and wall that enclosed the tub. The opened up the back wall to create a larger walk in shower with no curb! The lighting was improved and walls painted a sunny yellow to complement the blue and white tile for a French country style. Unless they really like bathing in a tub, many people are choosing to remove dated bathtubs and replace them with larger showers.
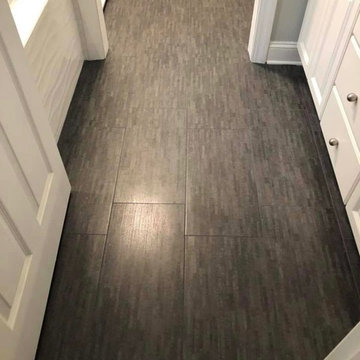
Bathroom remodeling project
Modelo de cuarto de baño principal con armarios con paneles con relieve, puertas de armario blancas, jacuzzi, baldosas y/o azulejos amarillos, baldosas y/o azulejos de porcelana, paredes grises, suelo de baldosas de porcelana, lavabo bajoencimera, encimera de cuarzo compacto, suelo gris, ducha con puerta con bisagras y encimeras blancas
Modelo de cuarto de baño principal con armarios con paneles con relieve, puertas de armario blancas, jacuzzi, baldosas y/o azulejos amarillos, baldosas y/o azulejos de porcelana, paredes grises, suelo de baldosas de porcelana, lavabo bajoencimera, encimera de cuarzo compacto, suelo gris, ducha con puerta con bisagras y encimeras blancas
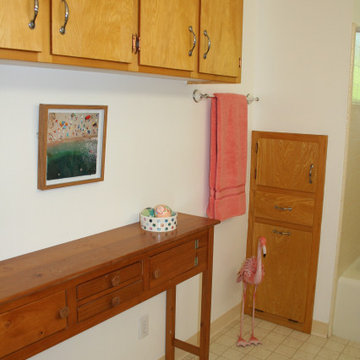
Most of the house was redecorated in shades of blue & gold. It was time to change things up bit and i believe there's always a space for a little whimsy. This bathroom could just as well be the children's bath as the guest bath. As if the bubbly shower curtain were not joyous enough, at the last minute we found two coral metal flamingos!

Master (Primary) bathroom renovation transformation! One of many transformation projects we have designed and executed for this lovely empty nesting couple.
For this space, we took a heavy, dated and uninspiring bathroom and turned it into one that is inspiring, soothing and highly functional. The general footprint of the bathroom did not change allowing the budget to stay contained and under control. The client is over the moon happy with their new bathroom.
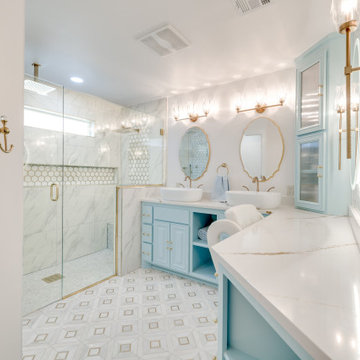
In this addition, Ten Key Home & Kitchen Remodels added significant space to this client's home. The master bathroom design was intended to maximize the glamorous feeling of the space. Our client selected vessel sinks and a baby blue color, combined with a makeup station with a LED light illuminating mirror. The curbless shower provides functional appeal to those aging in place, and the large shower niche provides ample space for everything.
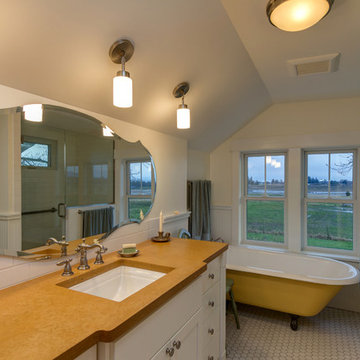
Blanchard Mountain Farm, a small certified organic vegetable farm, sits in an idyllic location; where the Chuckanut Mountains come down to meet the Samish river basin. The owners found and fell in love with the land, knew it was the right place to start their farm, but realized the existing farmhouse was riddled with water damage, poor energy efficiency, and ill-conceived additions. Our remodel team focused their efforts on returning the farmhouse to its craftsman roots, while addressing the structure’s issues, salvaging building materials, and upgrading the home’s performance. Despite removing the roof and taking the entire home down to the studs, we were able to preserve the original fir floors and repurpose much of the original roof framing as rustic wainscoting and paneling. The indoor air quality and heating efficiency were vastly improved with the additions of a heat recovery ventilator and ductless heat pump. The building envelope was upgraded with focused air-sealing, new insulation, and the installation of a ventilation cavity behind the cedar siding. All of these details work together to create an efficient, highly durable home that preserves all the charms a century old farmhouse.
Design by Deborah Todd Building Design Services
Photography by C9 Photography
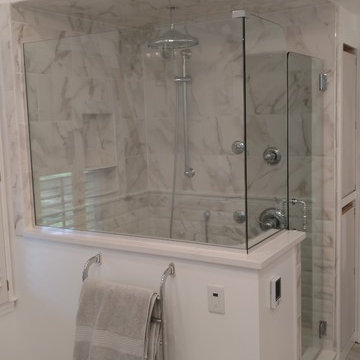
Mike Britt Construction
Ejemplo de cuarto de baño principal contemporáneo de tamaño medio con armarios con paneles con relieve, puertas de armario blancas, bañera con patas, ducha esquinera, sanitario de dos piezas, baldosas y/o azulejos amarillos, baldosas y/o azulejos de porcelana, paredes blancas, suelo de baldosas de cerámica, lavabo encastrado, encimera de cuarzo compacto, suelo gris y ducha con puerta con bisagras
Ejemplo de cuarto de baño principal contemporáneo de tamaño medio con armarios con paneles con relieve, puertas de armario blancas, bañera con patas, ducha esquinera, sanitario de dos piezas, baldosas y/o azulejos amarillos, baldosas y/o azulejos de porcelana, paredes blancas, suelo de baldosas de cerámica, lavabo encastrado, encimera de cuarzo compacto, suelo gris y ducha con puerta con bisagras
136 ideas para cuartos de baño con armarios con paneles con relieve y baldosas y/o azulejos amarillos
5