18.359 ideas para cuartos de baño con armarios con paneles con relieve
Filtrar por
Presupuesto
Ordenar por:Popular hoy
141 - 160 de 18.359 fotos
Artículo 1 de 3
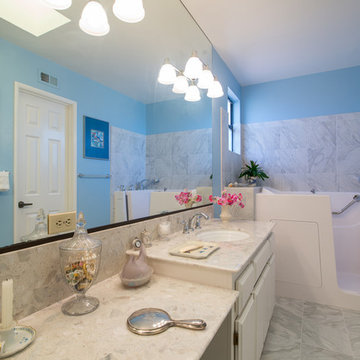
this Rancho Bernardo master suite remodel we recently finished! This incredible master suite features Brantford faucets with "Bianco" Piedrafina countertop and backsplash. The existing cabinets were refinished in a marshmallow cream color to go with the light blue walls. The highlight feature is the Hydrosystems Lifestyle white walk-in tub! We can design functional bathrooms to meet our clients needs! In addition to the master suite remodel, we also remodeled our clients additional bathroom! The second bathroom also features the Brantford faucets with "Bianco" Piedrafina countertop and backsplash. Also, the existing cabinets were refinished in the marshmallow cream color. The shower features a Swan Veritek white shower pan with a clear glass bypass. Morever, the shower has a tile niche with a glass shelf and a reinforced wall for a Elite grab bar. Photos by Scott Basile
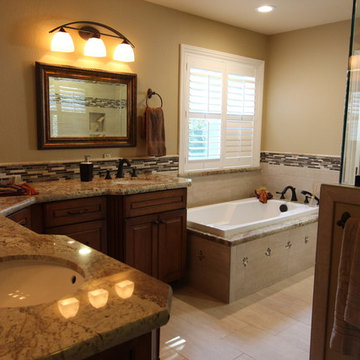
Maple Cabinet w/ Allspice Stain, Typhoon Bordeaux Granite Counter top, Deco Tile Tub Skirt, Oil Rubbed Bronze Bath Fixtures, Porcelain Tile Shower, Rain Shower,Glass Mosaic Backsplash, Porcelain Tile Floors, Soap Niches, Handheld Shower, Deck Mount Tub Filler, Frameless Shower Enclosure, Tile Boarder in Shower
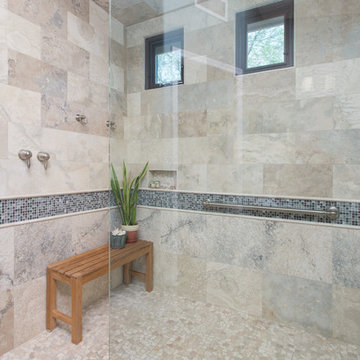
An old tub and shower were removed to make way for a large barrier free walk in shower. The barrier free entry and grab bars were used with to allow the homeowners to age comfortably in their home. New cabinets and countertops complete the spa like look.
Photos by: Ryan Wilson
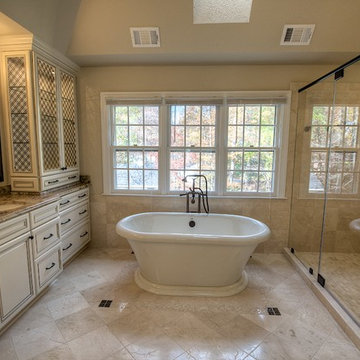
Photo by Nick Vitale
Foto de cuarto de baño clásico con lavabo bajoencimera, armarios con paneles con relieve, puertas de armario blancas, encimera de granito, bañera exenta, ducha empotrada, sanitario de dos piezas, baldosas y/o azulejos beige y baldosas y/o azulejos de piedra
Foto de cuarto de baño clásico con lavabo bajoencimera, armarios con paneles con relieve, puertas de armario blancas, encimera de granito, bañera exenta, ducha empotrada, sanitario de dos piezas, baldosas y/o azulejos beige y baldosas y/o azulejos de piedra
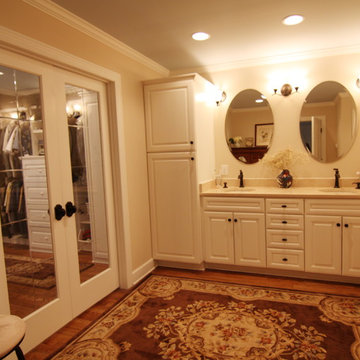
Straight shot into the main bath vanity area. The french doors lead to a spacious master closet with custom closet organization. Marble vanity tops and oil rubbed bronze fixtures.
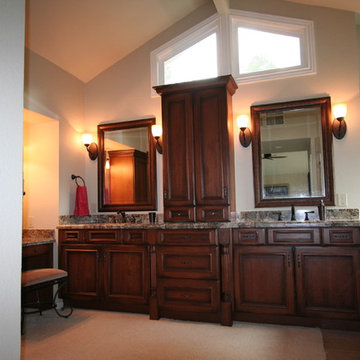
Traditional Large Master Bathroom with Duraspreme Cabinets in Cherry Patina A finish in St Augustine Door style, Torroci Granite, Oil Rubbed Bronze, Hinkley Lights,
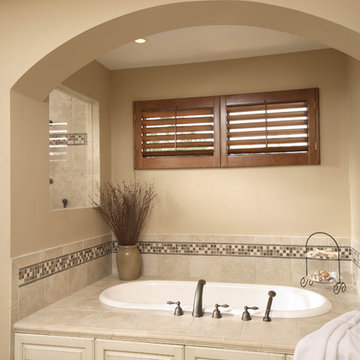
This spa like master bath was designed for these homeowners as a luxury escape. The alcove bath tub has a cozy-like feel to it and is surrounded by calm colors and neutral tones, making it easy for these homeowners to sit back and relax after a long day.

Modelo de cuarto de baño principal, doble y a medida campestre grande con armarios con paneles con relieve, puertas de armario marrones, bañera encastrada, ducha doble, baldosas y/o azulejos blancos, baldosas y/o azulejos de cerámica, suelo de baldosas de porcelana, lavabo bajoencimera, encimera de cuarzo compacto, suelo beige, ducha con puerta con bisagras y encimeras blancas

Shower and vanity with window for natural light.
Imagen de cuarto de baño principal, único y a medida grande con armarios con paneles con relieve, puertas de armario negras, bañera con patas, ducha esquinera, baldosas y/o azulejos blancas y negros, baldosas y/o azulejos de mármol, suelo de mármol, lavabo encastrado, encimera de granito, suelo multicolor, ducha con puerta con bisagras, encimeras blancas y banco de ducha
Imagen de cuarto de baño principal, único y a medida grande con armarios con paneles con relieve, puertas de armario negras, bañera con patas, ducha esquinera, baldosas y/o azulejos blancas y negros, baldosas y/o azulejos de mármol, suelo de mármol, lavabo encastrado, encimera de granito, suelo multicolor, ducha con puerta con bisagras, encimeras blancas y banco de ducha

By removing the tall towers on both sides of the vanity and keeping the shelves open below, we were able to work with the existing vanity. It was refinished and received a marble top and backsplash as well as new sinks and faucets. We used a long, wide mirror to keep the face feeling as bright and light as possible and to reflect the pretty view from the window above the freestanding tub.
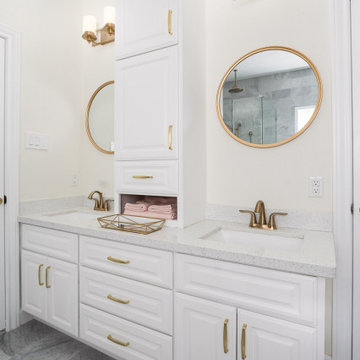
Fully remodeled master bath with Carrara marble floors, tub surround, and rain shower.
Imagen de cuarto de baño principal, doble y a medida clásico grande con armarios con paneles con relieve, puertas de armario blancas, bañera encastrada, ducha esquinera, sanitario de dos piezas, baldosas y/o azulejos grises, baldosas y/o azulejos de mármol, paredes beige, suelo de mármol, lavabo bajoencimera, encimera de cuarzo compacto, suelo gris, ducha con puerta con bisagras, encimeras blancas y cuarto de baño
Imagen de cuarto de baño principal, doble y a medida clásico grande con armarios con paneles con relieve, puertas de armario blancas, bañera encastrada, ducha esquinera, sanitario de dos piezas, baldosas y/o azulejos grises, baldosas y/o azulejos de mármol, paredes beige, suelo de mármol, lavabo bajoencimera, encimera de cuarzo compacto, suelo gris, ducha con puerta con bisagras, encimeras blancas y cuarto de baño
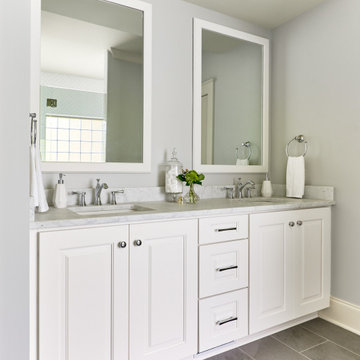
Diseño de cuarto de baño principal, doble y a medida tradicional renovado de tamaño medio con armarios con paneles con relieve, puertas de armario blancas, baldosas y/o azulejos blancos, paredes grises, suelo de baldosas de porcelana, lavabo bajoencimera, encimera de cuarzo compacto, suelo gris, ducha con puerta con bisagras, encimeras blancas, banco de ducha y baldosas y/o azulejos de cerámica

This countryside farmhouse was remodeled and added on to by removing an interior wall separating the kitchen from the dining/living room, putting an addition at the porch to extend the kitchen by 10', installing an IKEA kitchen cabinets and custom built island using IKEA boxes, custom IKEA fronts, panels, trim, copper and wood trim exhaust wood, wolf appliances, apron front sink, and quartz countertop. The bathroom was redesigned with relocation of the walk-in shower, and installing a pottery barn vanity. the main space of the house was completed with luxury vinyl plank flooring throughout. A beautiful transformation with gorgeous views of the Willamette Valley.
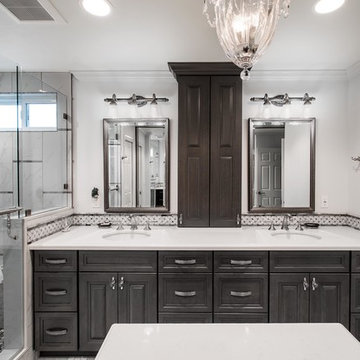
Eliminated old Jacuzzi tub, too hard to enter & dangerous.
Created separate water closet with lots of storage.
Large walk in shower with all the amenities.
Room for island/vanity for make-up.
Up dated color pallet.
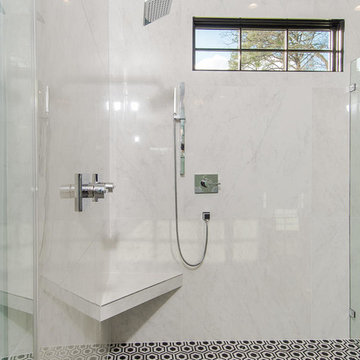
Ejemplo de cuarto de baño principal clásico renovado grande con armarios con paneles con relieve, puertas de armario blancas, bañera exenta, ducha abierta, sanitario de una pieza, baldosas y/o azulejos grises, baldosas y/o azulejos blancos, losas de piedra, paredes blancas, suelo de baldosas de porcelana, lavabo encastrado, encimera de mármol, suelo negro y ducha abierta
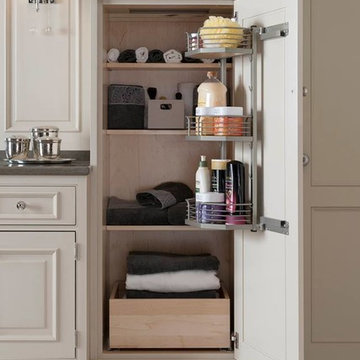
Organizing your home is made easier by Wood-Mode innovative cabinetry design. Store all your bathroom essentials in this safe and spacious design.
Diseño de cuarto de baño principal tradicional de tamaño medio con armarios con paneles con relieve, puertas de armario blancas, baldosas y/o azulejos blancos, baldosas y/o azulejos de cerámica, suelo de baldosas de cerámica y encimera de acrílico
Diseño de cuarto de baño principal tradicional de tamaño medio con armarios con paneles con relieve, puertas de armario blancas, baldosas y/o azulejos blancos, baldosas y/o azulejos de cerámica, suelo de baldosas de cerámica y encimera de acrílico
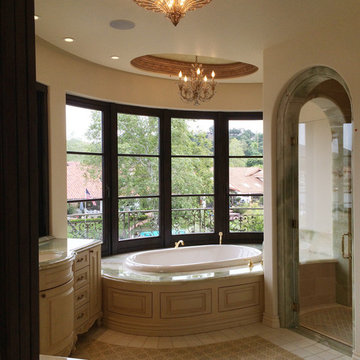
Modelo de cuarto de baño principal mediterráneo de tamaño medio con armarios con paneles con relieve, puertas de armario blancas, jacuzzi, ducha abierta, sanitario de una pieza, baldosas y/o azulejos grises, baldosas y/o azulejos blancos, losas de piedra, paredes beige, suelo de baldosas de terracota, lavabo encastrado y encimera de acrílico
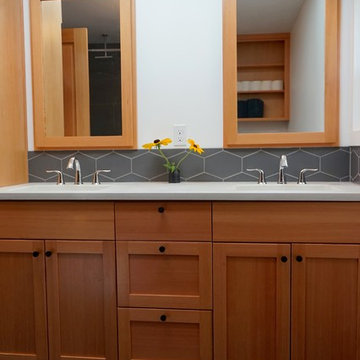
Ejemplo de cuarto de baño principal moderno de tamaño medio con armarios con paneles con relieve, puertas de armario de madera clara, bañera encastrada, combinación de ducha y bañera, baldosas y/o azulejos grises, baldosas y/o azulejos de cerámica, paredes blancas, suelo de baldosas de porcelana, lavabo bajoencimera y encimera de cemento
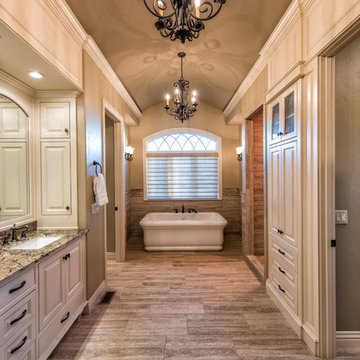
Diseño de cuarto de baño principal clásico extra grande con armarios con paneles con relieve, bañera exenta, lavabo bajoencimera, encimera de granito, puertas de armario blancas, ducha empotrada, baldosas y/o azulejos marrones, baldosas y/o azulejos de porcelana, paredes beige y suelo de baldosas de porcelana

This 1930's Barrington Hills farmhouse was in need of some TLC when it was purchased by this southern family of five who planned to make it their new home. The renovation taken on by Advance Design Studio's designer Scott Christensen and master carpenter Justin Davis included a custom porch, custom built in cabinetry in the living room and children's bedrooms, 2 children's on-suite baths, a guest powder room, a fabulous new master bath with custom closet and makeup area, a new upstairs laundry room, a workout basement, a mud room, new flooring and custom wainscot stairs with planked walls and ceilings throughout the home.
The home's original mechanicals were in dire need of updating, so HVAC, plumbing and electrical were all replaced with newer materials and equipment. A dramatic change to the exterior took place with the addition of a quaint standing seam metal roofed farmhouse porch perfect for sipping lemonade on a lazy hot summer day.
In addition to the changes to the home, a guest house on the property underwent a major transformation as well. Newly outfitted with updated gas and electric, a new stacking washer/dryer space was created along with an updated bath complete with a glass enclosed shower, something the bath did not previously have. A beautiful kitchenette with ample cabinetry space, refrigeration and a sink was transformed as well to provide all the comforts of home for guests visiting at the classic cottage retreat.
The biggest design challenge was to keep in line with the charm the old home possessed, all the while giving the family all the convenience and efficiency of modern functioning amenities. One of the most interesting uses of material was the porcelain "wood-looking" tile used in all the baths and most of the home's common areas. All the efficiency of porcelain tile, with the nostalgic look and feel of worn and weathered hardwood floors. The home’s casual entry has an 8" rustic antique barn wood look porcelain tile in a rich brown to create a warm and welcoming first impression.
Painted distressed cabinetry in muted shades of gray/green was used in the powder room to bring out the rustic feel of the space which was accentuated with wood planked walls and ceilings. Fresh white painted shaker cabinetry was used throughout the rest of the rooms, accentuated by bright chrome fixtures and muted pastel tones to create a calm and relaxing feeling throughout the home.
Custom cabinetry was designed and built by Advance Design specifically for a large 70” TV in the living room, for each of the children’s bedroom’s built in storage, custom closets, and book shelves, and for a mudroom fit with custom niches for each family member by name.
The ample master bath was fitted with double vanity areas in white. A generous shower with a bench features classic white subway tiles and light blue/green glass accents, as well as a large free standing soaking tub nestled under a window with double sconces to dim while relaxing in a luxurious bath. A custom classic white bookcase for plush towels greets you as you enter the sanctuary bath.
18.359 ideas para cuartos de baño con armarios con paneles con relieve
8