1.369 ideas para cuartos de baño clásicos con suelo de madera clara
Filtrar por
Presupuesto
Ordenar por:Popular hoy
161 - 180 de 1369 fotos
Artículo 1 de 3
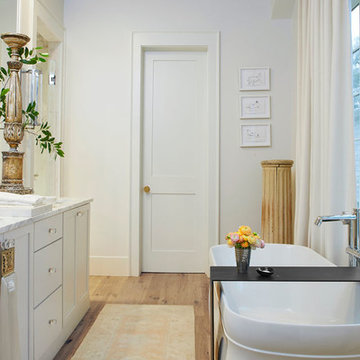
Jean Allsopp
Modelo de cuarto de baño principal tradicional con armarios estilo shaker, puertas de armario grises, bañera exenta, paredes blancas, suelo de madera clara, lavabo bajoencimera, suelo beige, encimeras blancas y ventanas
Modelo de cuarto de baño principal tradicional con armarios estilo shaker, puertas de armario grises, bañera exenta, paredes blancas, suelo de madera clara, lavabo bajoencimera, suelo beige, encimeras blancas y ventanas
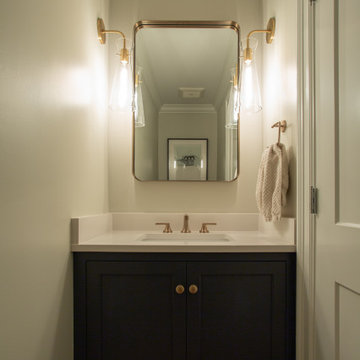
Ejemplo de cuarto de baño único y a medida clásico pequeño con armarios con rebordes decorativos, puertas de armario negras, sanitario de dos piezas, baldosas y/o azulejos beige, paredes beige, suelo de madera clara, lavabo bajoencimera, encimera de cuarzo compacto, suelo beige y encimeras blancas
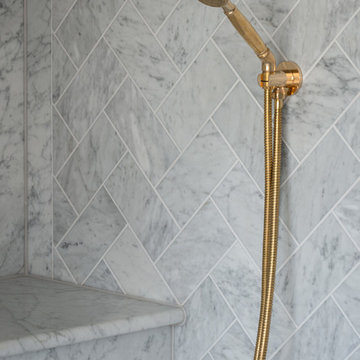
Completely bespoke from beginning to end, this master bathroom is wonderful and feels like that in a hotel. Marble flooring and the herringbone tiles in the steam shower were water laser cut, for extreme precision.
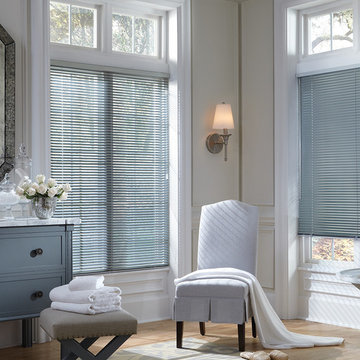
Modelo de cuarto de baño principal tradicional extra grande con armarios con paneles empotrados, puertas de armario azules, bañera exenta, paredes beige, suelo de madera clara, encimera de mármol y suelo beige
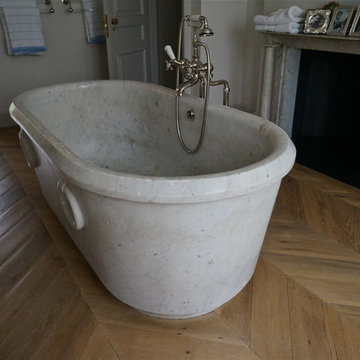
Fumed Antique Oak
Natural finish
Imagen de cuarto de baño principal tradicional de tamaño medio con bañera exenta, paredes blancas, suelo de madera clara y suelo beige
Imagen de cuarto de baño principal tradicional de tamaño medio con bañera exenta, paredes blancas, suelo de madera clara y suelo beige
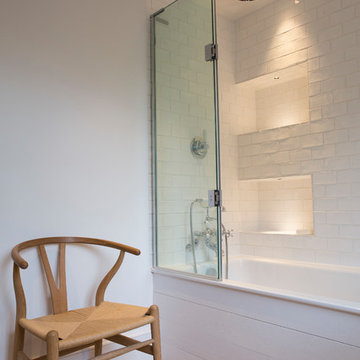
Look at the clever lighting in the storage shelves.
CLPM project manager - natural light and lighting schemes can transform bathrooms. Always plan your lighting.
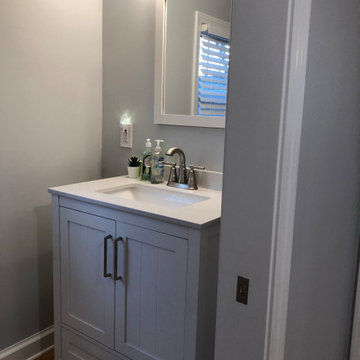
Half bathroom was relocated to a little-used three-season room along with the laundry room.
Ejemplo de cuarto de baño único y de pie tradicional pequeño con armarios con paneles empotrados, puertas de armario grises, sanitario de una pieza, paredes grises, suelo de madera clara, lavabo bajoencimera, encimera de cuarzo compacto, suelo marrón, encimeras blancas y tendedero
Ejemplo de cuarto de baño único y de pie tradicional pequeño con armarios con paneles empotrados, puertas de armario grises, sanitario de una pieza, paredes grises, suelo de madera clara, lavabo bajoencimera, encimera de cuarzo compacto, suelo marrón, encimeras blancas y tendedero
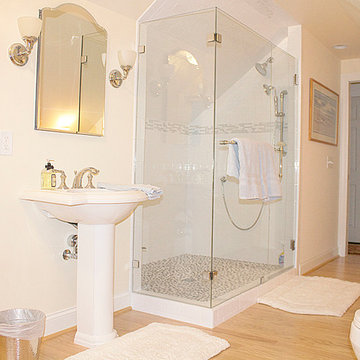
Jillian Dolberry
Diseño de cuarto de baño tradicional grande con lavabo con pedestal, ducha abierta, sanitario de una pieza, baldosas y/o azulejos grises, baldosas y/o azulejos de cerámica, paredes beige, suelo de madera clara y aseo y ducha
Diseño de cuarto de baño tradicional grande con lavabo con pedestal, ducha abierta, sanitario de una pieza, baldosas y/o azulejos grises, baldosas y/o azulejos de cerámica, paredes beige, suelo de madera clara y aseo y ducha
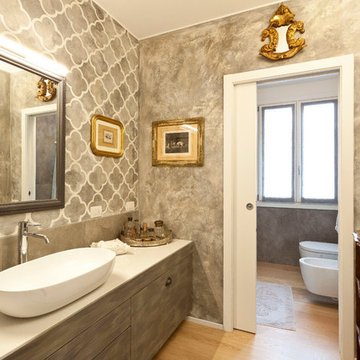
luigitremolada.it, decorazione muraria ELISABETTA BERETTA
Diseño de cuarto de baño clásico grande con suelo de madera clara
Diseño de cuarto de baño clásico grande con suelo de madera clara
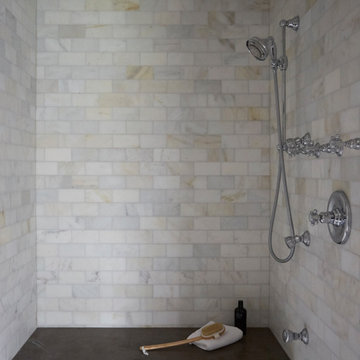
Imagen de cuarto de baño clásico de tamaño medio con armarios con paneles con relieve, puertas de armario con efecto envejecido, bañera esquinera, ducha abierta, sanitario de una pieza, baldosas y/o azulejos beige, baldosas y/o azulejos de mármol, paredes beige, suelo de madera clara, aseo y ducha, lavabo de seno grande, encimera de granito y ducha abierta
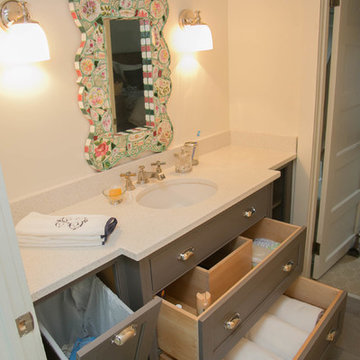
Eileen Casey
Modelo de cuarto de baño tradicional de tamaño medio con armarios con paneles empotrados, puertas de armario grises, suelo de madera clara y lavabo bajoencimera
Modelo de cuarto de baño tradicional de tamaño medio con armarios con paneles empotrados, puertas de armario grises, suelo de madera clara y lavabo bajoencimera
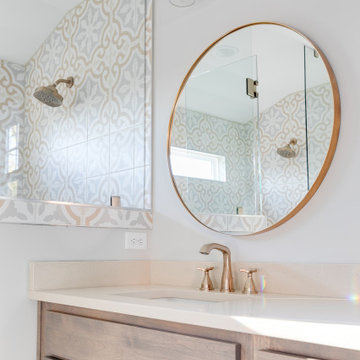
Charming and timeless, 5 bedroom, 3 bath, freshly-painted brick Dutch Colonial nestled in the quiet neighborhood of Sauer’s Gardens (in the Mary Munford Elementary School district)! We have fully-renovated and expanded this home to include the stylish and must-have modern upgrades, but have also worked to preserve the character of a historic 1920’s home. As you walk in to the welcoming foyer, a lovely living/sitting room with original fireplace is on your right and private dining room on your left. Go through the French doors of the sitting room and you’ll enter the heart of the home – the kitchen and family room. Featuring quartz countertops, two-toned cabinetry and large, 8’ x 5’ island with sink, the completely-renovated kitchen also sports stainless-steel Frigidaire appliances, soft close doors/drawers and recessed lighting. The bright, open family room has a fireplace and wall of windows that overlooks the spacious, fenced back yard with shed. Enjoy the flexibility of the first-floor bedroom/private study/office and adjoining full bath. Upstairs, the owner’s suite features a vaulted ceiling, 2 closets and dual vanity, water closet and large, frameless shower in the bath. Three additional bedrooms (2 with walk-in closets), full bath and laundry room round out the second floor. The unfinished basement, with access from the kitchen/family room, offers plenty of storage.
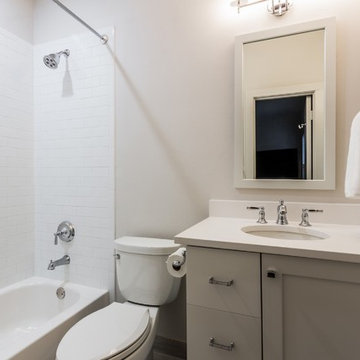
guest bathrooms got new vanities, faucets, lighting, countertops, tile floor, and new tile tub surrounds.
Ejemplo de cuarto de baño tradicional pequeño con armarios con paneles lisos, puertas de armario beige y suelo de madera clara
Ejemplo de cuarto de baño tradicional pequeño con armarios con paneles lisos, puertas de armario beige y suelo de madera clara
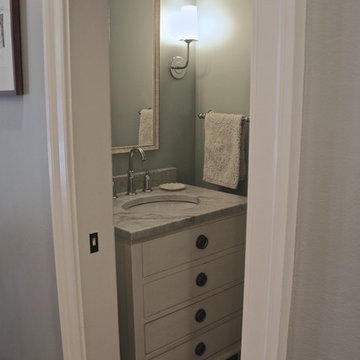
first floor powder room clean and fresh for guests; vanity and sconces are Restoration Hardware; mirror is custom; walls a favorite Benjamin Moore Bath and Spa Palladian Blue
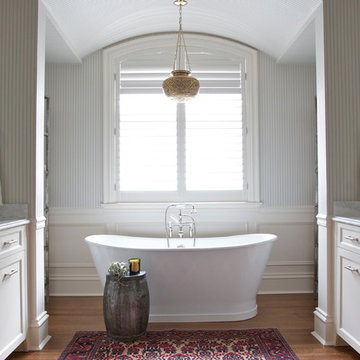
A light and bright bathroom stays whimsical with striped wallpaper, white shutters and a classic soaking tub. Brass accents, an ornate pendant and polished etageres keep the space feeling fresh. Fun accessories imbue the space with touches of color.
by Summer Thornton Design Inc - Chicago, IL
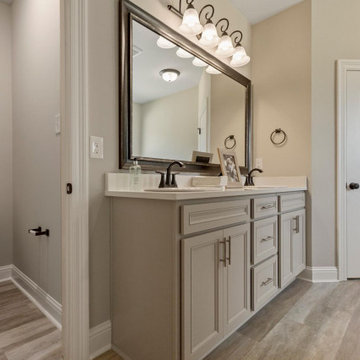
Hidden Lakes Estates. Our beautiful DSLD homes feature numerous amenities inside and out, such as fully sodded yards, granite countertops, and energy-efficient features to reduce your monthly bills, and so much more. Hidden Lakes Estates is conveniently located just a few miles south of I-12 in the charming city of Walker, with the interstate only minutes away, on Joe May Road right off of Walker South Road. You can enjoy Juban Crossing, which is easily accessible to the community and hosts shopping, dining, and entertainment for the whole family. Rouses Supermarket, Walk-on’s Bistreaux, Movie Tavern, and many other restaurants and retailers anchor the shopping center. Hidden Lakes Estates is also only ten minutes away from Denham Springs’s Antique Village and Bass Pro Shop.
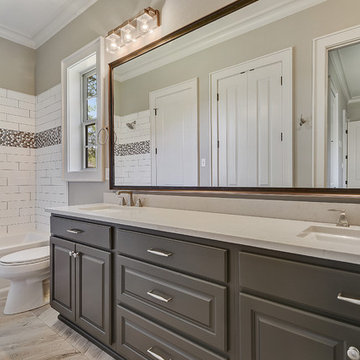
Foto de cuarto de baño tradicional de tamaño medio con baldosas y/o azulejos de cemento, encimera de cuarzo compacto, armarios con paneles con relieve, puertas de armario grises, bañera empotrada, combinación de ducha y bañera, baldosas y/o azulejos blancos, paredes beige, suelo de madera clara, aseo y ducha, lavabo bajoencimera, suelo marrón y encimeras blancas
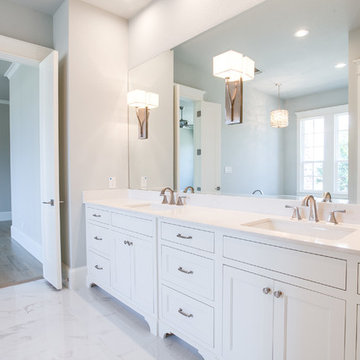
Ariana with ANM Photography
Diseño de cuarto de baño principal tradicional grande con armarios estilo shaker, puertas de armario blancas, bañera exenta, ducha a ras de suelo, baldosas y/o azulejos grises, baldosas y/o azulejos de porcelana, paredes grises, suelo de madera clara, lavabo bajoencimera y encimera de granito
Diseño de cuarto de baño principal tradicional grande con armarios estilo shaker, puertas de armario blancas, bañera exenta, ducha a ras de suelo, baldosas y/o azulejos grises, baldosas y/o azulejos de porcelana, paredes grises, suelo de madera clara, lavabo bajoencimera y encimera de granito
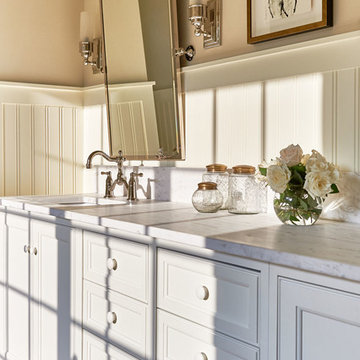
Dustin Peck Photography
Modelo de cuarto de baño principal clásico grande con armarios con paneles con relieve, puertas de armario blancas, sanitario de una pieza, baldosas y/o azulejos grises, losas de piedra, paredes beige, suelo de madera clara, lavabo encastrado y encimera de acrílico
Modelo de cuarto de baño principal clásico grande con armarios con paneles con relieve, puertas de armario blancas, sanitario de una pieza, baldosas y/o azulejos grises, losas de piedra, paredes beige, suelo de madera clara, lavabo encastrado y encimera de acrílico
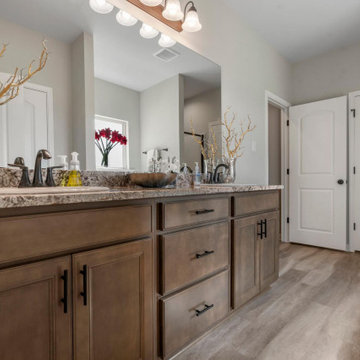
Welcome to Cambre Oaks! This quaint community offers lots in a variety of sizes and a beautiful community pond in a quiet, convenient location. With quick access to I-10, you’re out of the city but still close to the many things Baton Rouge and New Orleans have to offer. Gonzales, the “Jambalaya Capital of the World”, was declared by The Chamber of Commerce as one of the top 5 cities to live in in 2019. For more than 40 years, the city has proudly held an annual springtime Jambalaya Festival and even has a Jambalaya Park next to the city hall. With its proximity to the Mississippi River, there are a number of antebellum plantation homes within a short drive. It’s also a shopper’s dream. Its sprawling Tanger Factory Outlet Mall attracts people from miles away but your new home in Cambre Oaks is less than a mile from all the shopping, entertainment, and food the outlet has to offer. The same goes for the 165,000 square foot Cabela’s, which is part museum and part retail store for campers, fishermen, and hunters. All of this combined with the quality, energy-efficient homes DSLD has to offer makes for a great place to call home!
1.369 ideas para cuartos de baño clásicos con suelo de madera clara
9