1.369 ideas para cuartos de baño clásicos con suelo de madera clara
Filtrar por
Presupuesto
Ordenar por:Popular hoy
141 - 160 de 1369 fotos
Artículo 1 de 3
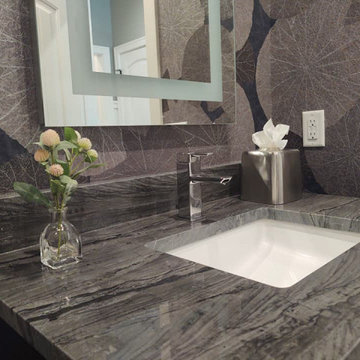
This first floor powder room features a beautiful leaf pattern wallpaper, Ronbow sink, Moen one handle faucet, Robern mirror with built-in LED, Nato quartzite, custom vanity cabinet.
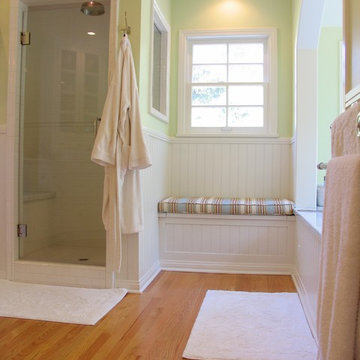
Foto de cuarto de baño principal clásico de tamaño medio con baldosas y/o azulejos de cerámica, paredes verdes, suelo de madera clara y suelo marrón
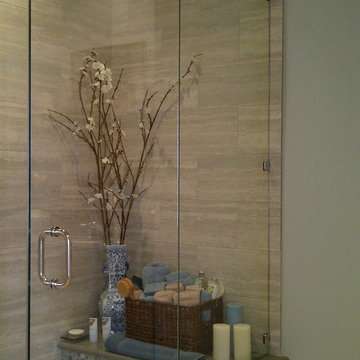
Modelo de cuarto de baño clásico de tamaño medio con lavabo bajoencimera, armarios con paneles con relieve, puertas de armario grises, encimera de acrílico, ducha empotrada, baldosas y/o azulejos beige, paredes azules y suelo de madera clara
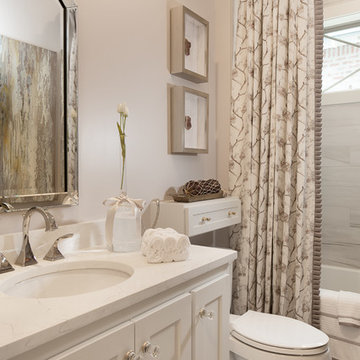
Modelo de cuarto de baño tradicional grande con paredes beige y suelo de madera clara
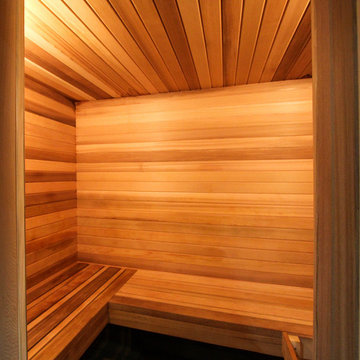
A client of ours wanted a sauna built in the bathroom in their basement. It's a nice addition to any luxury home.
Imagen de sauna clásica pequeña con paredes marrones y suelo de madera clara
Imagen de sauna clásica pequeña con paredes marrones y suelo de madera clara
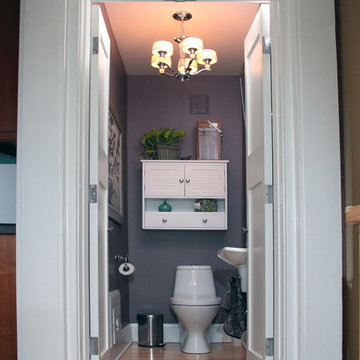
This is photo of a bathroom that had been the original staircase to the basement. We mover the basement stairs for a beter design in the basement and converted the space to a powder room
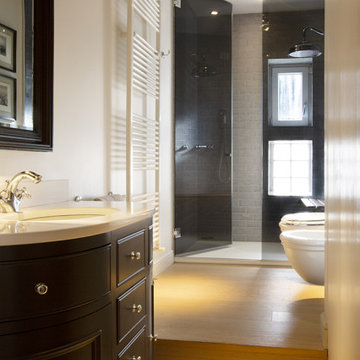
Imagen de cuarto de baño único y de pie tradicional de tamaño medio con armarios con paneles empotrados, puertas de armario negras, ducha doble, sanitario de pared, baldosas y/o azulejos grises, paredes beige, suelo de madera clara, aseo y ducha, encimera de cuarzo compacto, ducha con puerta con bisagras, encimeras blancas, banco de ducha y bandeja
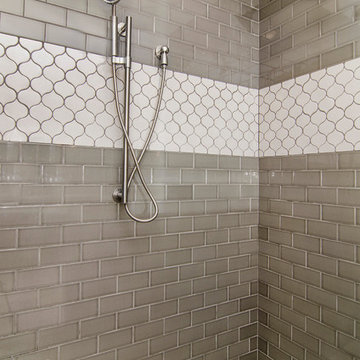
This gorgeous master bath and bedroom addition gave the homeowners much needed space from the previous tiny cramped quarters they had. By creating a spa like bathroom retreat, ample closet space and a spacious master bedroom with views to the lush backyard, the homeowners were able to design a space that gave them what combined both needs and wants in one! Design and Build by Hatfield Builders & Remodelers, photography by Versatile Imaging.
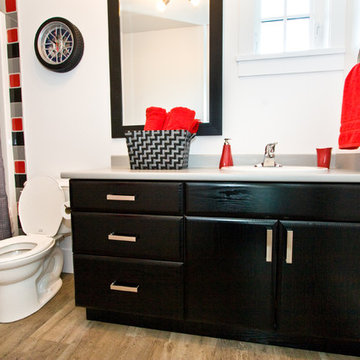
Perfect bathroom for the boy's
Photographer: Kelly Corbett Design
Custom Cabinetry: Starline Cabinets
Imagen de cuarto de baño tradicional de tamaño medio con armarios con paneles lisos, puertas de armario negras, sanitario de dos piezas, paredes blancas, suelo de madera clara, aseo y ducha, lavabo encastrado, encimera de cuarzo compacto, suelo marrón, ducha con cortina y encimeras grises
Imagen de cuarto de baño tradicional de tamaño medio con armarios con paneles lisos, puertas de armario negras, sanitario de dos piezas, paredes blancas, suelo de madera clara, aseo y ducha, lavabo encastrado, encimera de cuarzo compacto, suelo marrón, ducha con cortina y encimeras grises
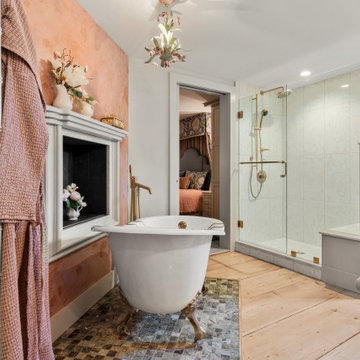
Modelo de cuarto de baño tradicional con bañera con patas, ducha esquinera, baldosas y/o azulejos blancos, paredes grises, suelo de madera clara, suelo beige, ducha con puerta con bisagras, encimeras blancas y banco de ducha
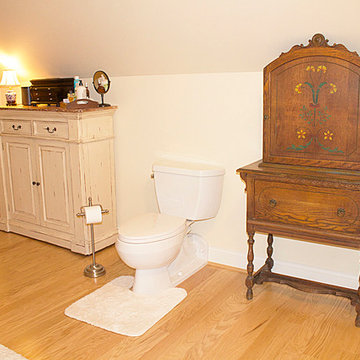
Jillian Dolberry
Foto de cuarto de baño clásico grande con lavabo con pedestal, ducha abierta, sanitario de una pieza, baldosas y/o azulejos grises, baldosas y/o azulejos de cerámica, paredes beige, suelo de madera clara y aseo y ducha
Foto de cuarto de baño clásico grande con lavabo con pedestal, ducha abierta, sanitario de una pieza, baldosas y/o azulejos grises, baldosas y/o azulejos de cerámica, paredes beige, suelo de madera clara y aseo y ducha
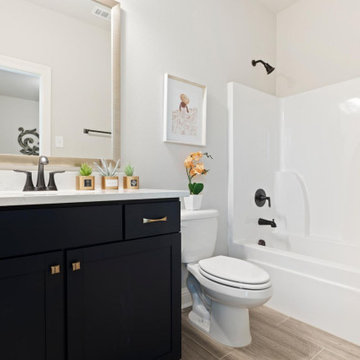
The community is carved out around beautiful, mature trees that give every homeowner a quiet and private backyard view. Most would describe this community as luxury meets location! These homes are loaded with features and within reach from great dining, shopping, Entertainment and schools. Upon completion, every home is move-in ready and include the following features at the base price: stainless steel kitchen appliances, gas fireplace, crown molding, tier 1 overlay cabinets (includes white, gray and stain options) with hardware, 3 CM granite countertops with under mount sinks throughout, framed bathroom mirrors, wood flooring in the living area, slate or travertine style tile in wet areas, LED lighting, post tension slab and fully sodded yard with a landscaping package. For a more custom look to fit your style, we offer the following upgrade options: painted exterior brick, kitchen appliance upgrade options, wood-look ceramic tile, quartz countertops and more! The community amenities include sidewalks, large common space for recreational use and a beautiful pond. Call us today to secure a homesite in the most desired community in Ascension Parish!
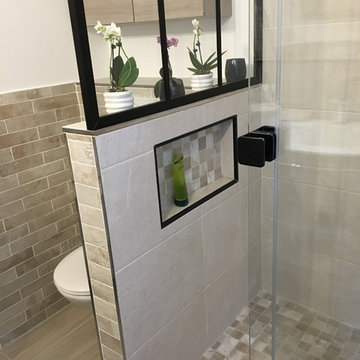
Belle rénovation de salle de bain.
Revoir l'agencement et moderniser .
Harmonie de beige pour une atmosphère reposante.
Joli choix de matériaux, jolie réalisation par AJC plomberie à l'Etang la ville
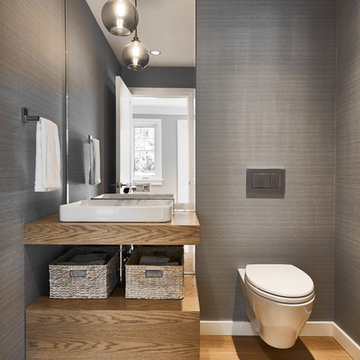
Joshua Lawrence
Imagen de cuarto de baño tradicional pequeño con sanitario de pared, paredes grises, suelo de madera clara, aseo y ducha, lavabo sobreencimera, encimera de acrílico, suelo beige y encimeras beige
Imagen de cuarto de baño tradicional pequeño con sanitario de pared, paredes grises, suelo de madera clara, aseo y ducha, lavabo sobreencimera, encimera de acrílico, suelo beige y encimeras beige
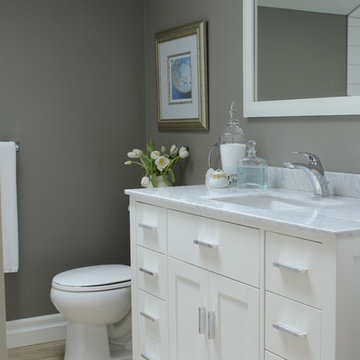
You can never go wrong with white.
Diseño de cuarto de baño principal clásico pequeño con armarios estilo shaker, puertas de armario blancas, sanitario de dos piezas, paredes grises, suelo de madera clara, lavabo bajoencimera y encimera de mármol
Diseño de cuarto de baño principal clásico pequeño con armarios estilo shaker, puertas de armario blancas, sanitario de dos piezas, paredes grises, suelo de madera clara, lavabo bajoencimera y encimera de mármol
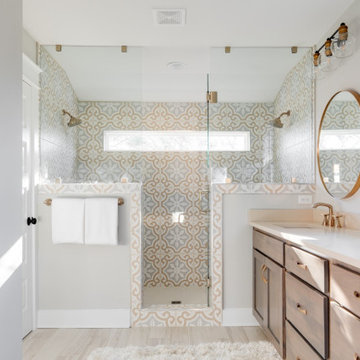
Charming and timeless, 5 bedroom, 3 bath, freshly-painted brick Dutch Colonial nestled in the quiet neighborhood of Sauer’s Gardens (in the Mary Munford Elementary School district)! We have fully-renovated and expanded this home to include the stylish and must-have modern upgrades, but have also worked to preserve the character of a historic 1920’s home. As you walk in to the welcoming foyer, a lovely living/sitting room with original fireplace is on your right and private dining room on your left. Go through the French doors of the sitting room and you’ll enter the heart of the home – the kitchen and family room. Featuring quartz countertops, two-toned cabinetry and large, 8’ x 5’ island with sink, the completely-renovated kitchen also sports stainless-steel Frigidaire appliances, soft close doors/drawers and recessed lighting. The bright, open family room has a fireplace and wall of windows that overlooks the spacious, fenced back yard with shed. Enjoy the flexibility of the first-floor bedroom/private study/office and adjoining full bath. Upstairs, the owner’s suite features a vaulted ceiling, 2 closets and dual vanity, water closet and large, frameless shower in the bath. Three additional bedrooms (2 with walk-in closets), full bath and laundry room round out the second floor. The unfinished basement, with access from the kitchen/family room, offers plenty of storage.
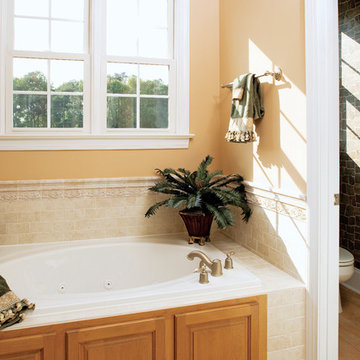
A metal roof tops the front porch, while columns and gables add to this classic farmhouse façade. Front and side stairs, show the way to the porch, creating a warm, inviting welcome.
Double doors lead into a versatile bedroom/study, and the dining room is connected to the kitchen by a butler’s pantry. The great room is enhanced with a cathedral ceiling, built-in cabinetry and fireplace that faces the kitchen. While a bay window extends the breakfast nook, French doors access the rear porch.
The master suite features a cathedral ceiling, large walk-in closet and elegant bath. Two additional bedrooms can be found on the second floor, along with a bonus room and full bath.
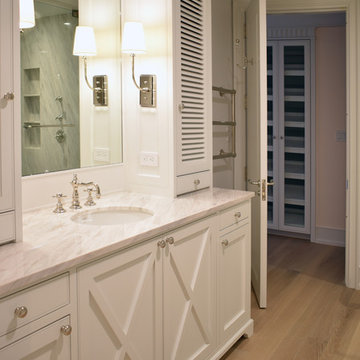
Ejemplo de cuarto de baño principal tradicional grande con armarios con puertas mallorquinas, puertas de armario blancas, bañera exenta, ducha esquinera, sanitario de dos piezas, baldosas y/o azulejos blancos, paredes blancas, suelo de madera clara, lavabo bajoencimera, encimera de mármol, suelo blanco, ducha abierta y encimeras moradas
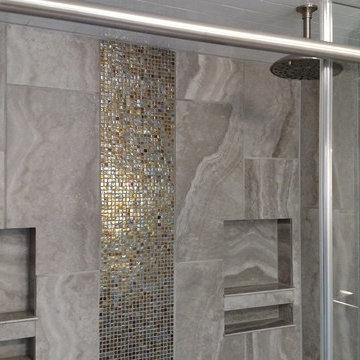
Conversion of adjoining bedroom into master bathroom suite with walk-in closet, water closet, powder room, walk-in shower and standalone tub, Waterworks standing faucet, marble vanity with dual sinks. Photo by Madeux Home Improvements
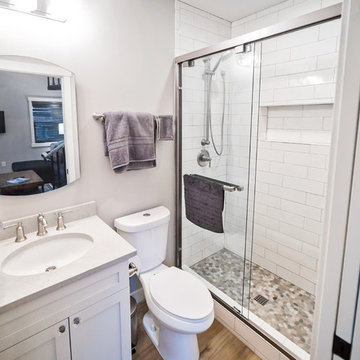
Our clients were looking to build an income property for use as a short term rental in their backyard. In order to keep maximize the available space on a limited footprint, we designed the ADU around a spiral staircase leading up to the loft bedroom. The vaulted ceiling gives the small space a much larger appearance.
To provide privacy for both the renters and the homeowners, the ADU was set apart from the house with its own private entrance.
The design of the ADU was done with local Pacific Northwest aesthetics in mind, including green exterior paint and a mixture of woodgrain and metal fixtures for the interior.
Durability was a major concern for the homeowners. In order to minimize potential damages from renters, we selected quartz countertops and waterproof flooring. We also used a high-quality interior paint that will stand the test of time and clean easily.
The end result of this project was exactly what the client was hoping for, and the rental consistently receives 5-star reviews on Airbnb.
1.369 ideas para cuartos de baño clásicos con suelo de madera clara
8