1.390 ideas para cuartos de baño blancos con boiserie
Filtrar por
Presupuesto
Ordenar por:Popular hoy
101 - 120 de 1390 fotos
Artículo 1 de 3
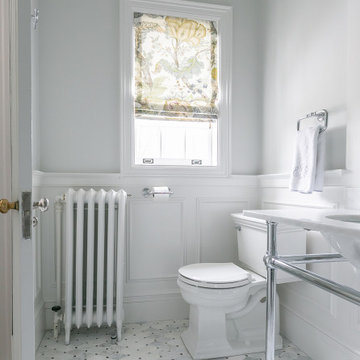
Two bathroom renovation in the heart of the historic Roland Park area in Maryland. A complete refresh for the kid's bathroom with basketweave marble floors and traditional subway tile walls and wainscoting.
Working in small spaces, the primary was extended to create a large shower with new Carrara polished marble walls and floors. Custom picture frame wainscoting to bring elegance to the space as a nod to its traditional design. Chrome finishes throughout both bathrooms for a clean, timeless look.
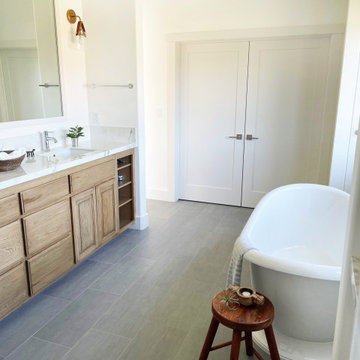
By removing the tall towers on both sides of the vanity and keeping the shelves open below, we were able to work with the existing vanity. It was refinished and received a marble top and backsplash as well as new sinks and faucets. We used a long, wide mirror to keep the face feeling as bright and light as possible and to reflect the pretty view from the window above the freestanding tub.
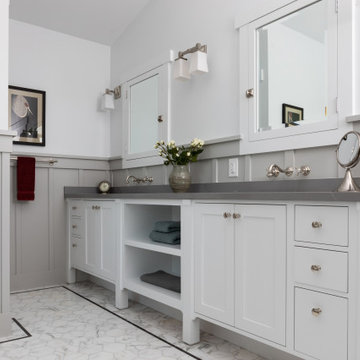
Foto de cuarto de baño principal, doble, a medida y abovedado de estilo americano grande con armarios estilo shaker, puertas de armario blancas, baldosas y/o azulejos blancos, baldosas y/o azulejos de cerámica, paredes blancas, suelo de mármol, lavabo bajoencimera, encimera de cuarzo compacto, suelo blanco, encimeras grises y boiserie
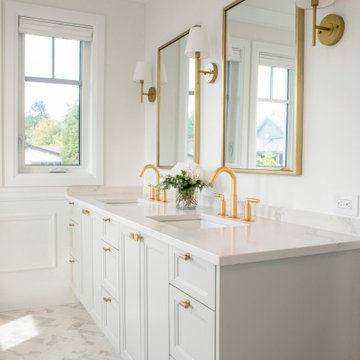
Foto de cuarto de baño doble y a medida clásico renovado con armarios estilo shaker, puertas de armario grises, paredes blancas, suelo de baldosas de porcelana, lavabo bajoencimera, encimera de cuarzo compacto, suelo blanco, encimeras blancas y boiserie
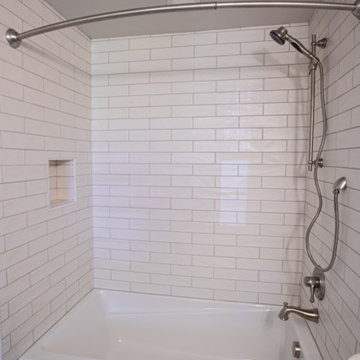
This thoughtfully remodeled space combines contemporary design elements with rustic charm. The clean lines and minimalist features create a modern aesthetic while maintaining a farmhouse's cozy and inviting atmosphere. With a new tub for relaxation and rejuvenation, white subway tile shower walls for a timeless look, heated flooring for ultimate comfort, and a stained oak vanity that adds warmth and character, this bathroom perfectly blends the best of both worlds. The white quartz countertop provides a touch of sophistication and durability.

Diseño de cuarto de baño principal, único y de pie de estilo americano de tamaño medio con puertas de armario blancas, sanitario de dos piezas, baldosas y/o azulejos blancos, imitación madera, paredes marrones, suelo de mármol, lavabo sobreencimera, encimera de mármol, suelo blanco, ducha con puerta corredera, encimeras blancas, madera y boiserie

Sweet little guest bathroom. We gutted the space, new vanity, toilet tub, installed tile and wainscoting, mirror light fixtures and stained glass window

The concrete looking hex tiles on the floor and the wainscoting with simple white rectangular tiles in stack bond pattern present just enough interest to the bathroom. The integrated concrete sink with chunky wood shelves below are a perfect vanity unit to complete this farmhouse theme bathroom.
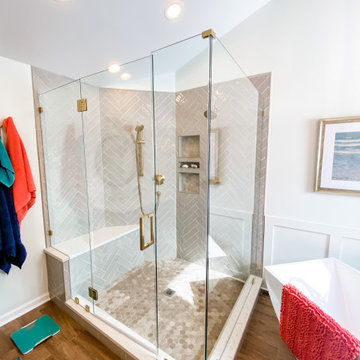
Major changes to this bathroom layout resulted in a stunning bathroom remodel created by Lotus Home Improvement.
Imagen de cuarto de baño principal, a medida y abovedado actual grande con bañera exenta, ducha esquinera, baldosas y/o azulejos grises, baldosas y/o azulejos de cerámica, paredes blancas, suelo de baldosas de porcelana, encimera de cuarzo compacto, suelo marrón, ducha con puerta con bisagras, encimeras beige, banco de ducha y boiserie
Imagen de cuarto de baño principal, a medida y abovedado actual grande con bañera exenta, ducha esquinera, baldosas y/o azulejos grises, baldosas y/o azulejos de cerámica, paredes blancas, suelo de baldosas de porcelana, encimera de cuarzo compacto, suelo marrón, ducha con puerta con bisagras, encimeras beige, banco de ducha y boiserie
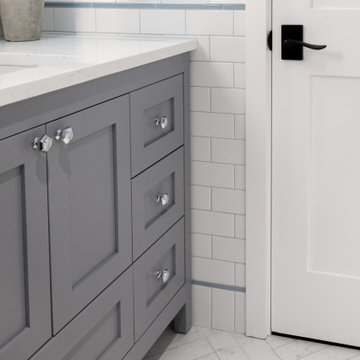
Modelo de cuarto de baño infantil, único y de pie clásico renovado con armarios tipo mueble, puertas de armario grises, bañera empotrada, ducha empotrada, sanitario de una pieza, baldosas y/o azulejos blancos, baldosas y/o azulejos de porcelana, paredes azules, suelo de baldosas de porcelana, lavabo bajoencimera, encimera de cuarzo compacto, suelo multicolor, ducha con cortina, encimeras blancas, hornacina y boiserie
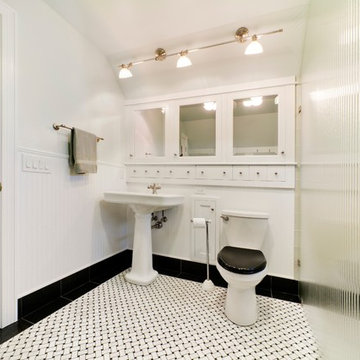
Photography by Joe DeMaio
Ejemplo de cuarto de baño único tradicional de tamaño medio con puertas de armario blancas, ducha abierta, sanitario de dos piezas, baldosas y/o azulejos blancos, paredes blancas, lavabo con pedestal, suelo de baldosas de porcelana y boiserie
Ejemplo de cuarto de baño único tradicional de tamaño medio con puertas de armario blancas, ducha abierta, sanitario de dos piezas, baldosas y/o azulejos blancos, paredes blancas, lavabo con pedestal, suelo de baldosas de porcelana y boiserie
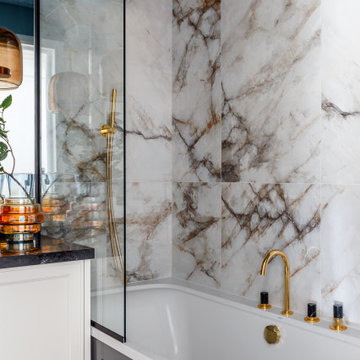
Diseño de cuarto de baño principal, único, flotante y gris y blanco tradicional renovado de tamaño medio con armarios con paneles empotrados, puertas de armario blancas, bañera encastrada sin remate, combinación de ducha y bañera, sanitario de pared, baldosas y/o azulejos grises, baldosas y/o azulejos de cerámica, paredes blancas, suelo de madera en tonos medios, lavabo bajoencimera, encimera de cuarzo compacto, suelo gris, ducha con cortina, encimeras negras, tendedero, bandeja y boiserie
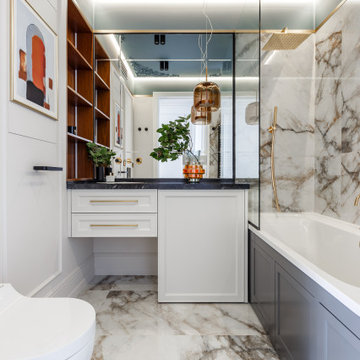
Ejemplo de cuarto de baño gris y blanco, principal, único y flotante tradicional renovado de tamaño medio con paredes blancas, suelo de madera en tonos medios, boiserie, armarios con paneles empotrados, puertas de armario blancas, bañera encastrada sin remate, combinación de ducha y bañera, sanitario de pared, baldosas y/o azulejos grises, baldosas y/o azulejos de cerámica, lavabo bajoencimera, encimera de cuarzo compacto, suelo gris, ducha con cortina, encimeras negras, tendedero y bandeja

Modern / Transitional bath remodel. Took an old and tired beige bathroom and turned into a light and clean lined bathroom. Custom designed vanity helps the space feel bigger while utilizing every square inch for storage in this early sixties home.
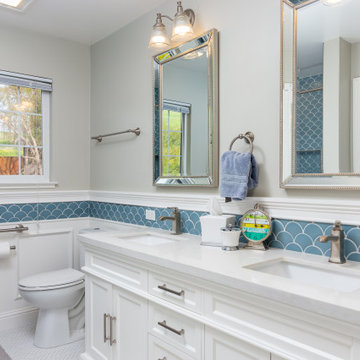
Imagen de cuarto de baño doble y a medida tradicional renovado con armarios con paneles empotrados, puertas de armario blancas, baldosas y/o azulejos azules, paredes grises, suelo con mosaicos de baldosas, lavabo bajoencimera, suelo blanco, encimeras blancas y boiserie

Lee & James wanted to update to their primary bathroom and ensuite closet. It was a small space that had a few pain points. The closet footprint was minimal and didn’t allow for sufficient organization of their wardrobe, a daily struggle for the couple. In addition, their ensuite bathroom had a shower that was petite, and the door from the bedroom was glass paned so it didn’t provide privacy. Also, the room had no bathtub – something they had desired for the ten years they’d lived in the home. The bedroom had an indent that took up much of one wall with a large wardrobe inside. Nice, but it didn’t take the place of a robust closet.
The McAdams team helped the clients create a design that extended the already cantilevered area where the primary bathroom sat to give the room a little more square footage, which allowed us to include all the items the couple desired. The indent and wardrobe in the primary bedroom wall were removed so that the interior of the wall could be incorporated as additional closet space. New sconces were placed on either side of the bed, and a ceiling fan was added overhead for ultimate comfort on warm summer evenings.
The former closet area was repurposed to create the couple’s new and improved (and now much larger) shower. Beautiful Bianco St. Croix tile was installed on the walls and floor of the shower and a frameless glass door highlighting the fabulous Brizo rainshower head and Delta adjustable handheld showerhead all combine to provide the ultimate showering experience. A gorgeous walnut vanity with a Calacutta Gold Honed Marble slab top (that coordinates with the kitchen) replaced the old cabinet. A matte black Pottery Barn Vintage Pill Shaped Mirror was placed above the undermount sink, while a striking LED pendant serves as the main light source. The newly added square footage allows for a Victoria and Albert stand-alone soaking tub with an adjacent towel warmer, all of which almost makes you forget you’re in a home and not a high-end spa. Finally, just past the new Toto toilet with bidet, the couple got their new, large walk-in closet with customized storage solutions for their individual needs. The transformation absolutely helped Lee and James love their home again!
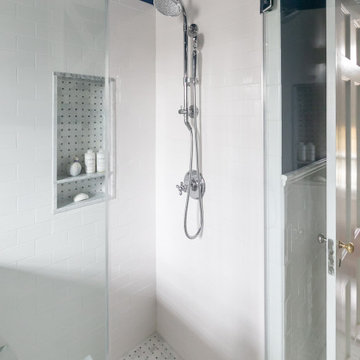
Blue & marble kids bathroom with traditional tile wainscoting and basketweave floors. Chrome fixtures to keep a timeless, clean look with white Carrara stone parts!
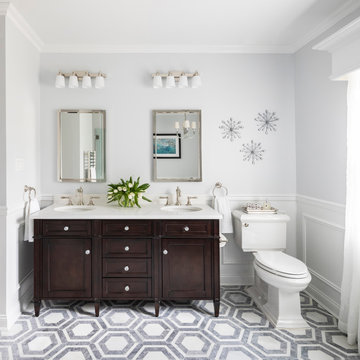
Diseño de cuarto de baño principal, doble y de pie tradicional grande con armarios estilo shaker, puertas de armario de madera en tonos medios, baldosas y/o azulejos blancos, baldosas y/o azulejos de cerámica, suelo de mármol, lavabo bajoencimera, encimera de cuarzo compacto, suelo gris, encimeras blancas, sanitario de dos piezas, paredes grises, bañera con patas, ducha empotrada, ducha con puerta con bisagras y boiserie
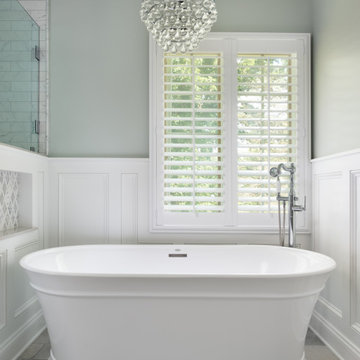
Imagen de cuarto de baño principal, doble y de pie clásico grande con armarios con paneles empotrados, puertas de armario grises, bañera exenta, ducha esquinera, sanitario de dos piezas, baldosas y/o azulejos grises, baldosas y/o azulejos de cerámica, paredes verdes, suelo de baldosas de cerámica, lavabo bajoencimera, encimera de cuarzo compacto, suelo gris, ducha con puerta con bisagras, encimeras blancas, hornacina y boiserie
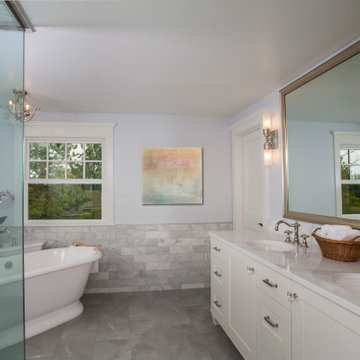
Modelo de cuarto de baño principal, doble y de pie tradicional grande con armarios estilo shaker, puertas de armario blancas, bañera exenta, ducha a ras de suelo, sanitario de dos piezas, baldosas y/o azulejos blancos, baldosas y/o azulejos de mármol, paredes azules, suelo de baldosas de porcelana, lavabo bajoencimera, encimera de cuarzo compacto, suelo gris, ducha con puerta con bisagras, encimeras blancas, hornacina y boiserie
1.390 ideas para cuartos de baño blancos con boiserie
6