1.391 ideas para cuartos de baño blancos con boiserie
Ordenar por:Popular hoy
161 - 180 de 1391 fotos

Modern / Transitional bath remodel. Took an old and tired beige bathroom and turned into a light and clean lined bathroom. Custom designed vanity helps the space feel bigger while utilizing every square inch for storage in this early sixties home.

Ensuite in main house also refurbished
Foto de cuarto de baño único y de pie de estilo de casa de campo con armarios con rebordes decorativos, puertas de armario grises, bañera exenta, paredes grises, lavabo sobreencimera, suelo gris, encimeras blancas y boiserie
Foto de cuarto de baño único y de pie de estilo de casa de campo con armarios con rebordes decorativos, puertas de armario grises, bañera exenta, paredes grises, lavabo sobreencimera, suelo gris, encimeras blancas y boiserie

Foto de cuarto de baño principal, doble y a medida moderno de tamaño medio con bañera exenta, ducha empotrada, sanitario de dos piezas, suelo de baldosas de porcelana, lavabo bajoencimera, encimera de cuarzo compacto, ducha con puerta con bisagras, hornacina, banco de ducha, cuarto de baño, bandeja, panelado, boiserie y armarios con paneles empotrados
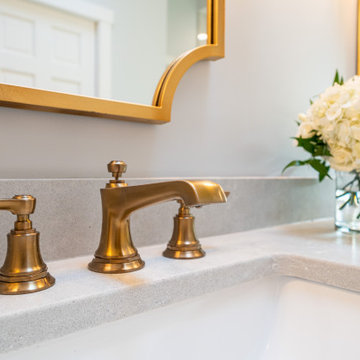
the client decided to eliminate the bathtub and install a large shower with partial fixed shower glass instead of a shower door
Ejemplo de cuarto de baño principal, doble y de pie clásico renovado de tamaño medio con armarios estilo shaker, puertas de armario azules, ducha abierta, sanitario de una pieza, baldosas y/o azulejos grises, baldosas y/o azulejos de cerámica, paredes grises, suelo con mosaicos de baldosas, lavabo bajoencimera, encimera de cuarzo compacto, suelo gris, ducha abierta, encimeras grises, banco de ducha y boiserie
Ejemplo de cuarto de baño principal, doble y de pie clásico renovado de tamaño medio con armarios estilo shaker, puertas de armario azules, ducha abierta, sanitario de una pieza, baldosas y/o azulejos grises, baldosas y/o azulejos de cerámica, paredes grises, suelo con mosaicos de baldosas, lavabo bajoencimera, encimera de cuarzo compacto, suelo gris, ducha abierta, encimeras grises, banco de ducha y boiserie

Diseño de cuarto de baño principal, doble, a medida y abovedado clásico renovado grande con armarios con paneles lisos, puertas de armario blancas, bañera exenta, ducha doble, baldosas y/o azulejos blancos, baldosas y/o azulejos de porcelana, paredes blancas, suelo de mármol, lavabo bajoencimera, encimera de cuarzo compacto, suelo blanco, ducha con puerta con bisagras, encimeras blancas, cuarto de baño, boiserie y sanitario de una pieza
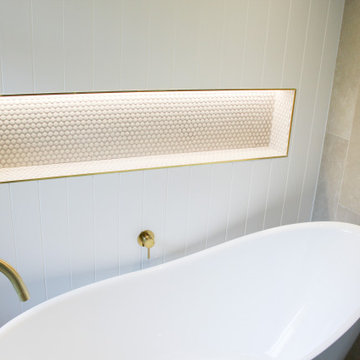
Wet Room Set Up, Brushed Brass, Bathroom Panels, VJ Panels, Concrete Basins, Pink Concrete Bathroom Basins, Penny Round Feature, LED Shower Niche, Freestanding Bath, Wall To Wall Frameless Screen, Brushed Brass Shower Screen, Shaker Vanity

Master bath room renovation. Added master suite in attic space.
Diseño de cuarto de baño principal, doble y flotante tradicional renovado grande con armarios con paneles lisos, puertas de armario de madera clara, ducha esquinera, sanitario de dos piezas, baldosas y/o azulejos blancos, baldosas y/o azulejos de cerámica, paredes blancas, suelo de mármol, lavabo suspendido, encimera de azulejos, suelo negro, ducha con puerta con bisagras, encimeras blancas, banco de ducha y boiserie
Diseño de cuarto de baño principal, doble y flotante tradicional renovado grande con armarios con paneles lisos, puertas de armario de madera clara, ducha esquinera, sanitario de dos piezas, baldosas y/o azulejos blancos, baldosas y/o azulejos de cerámica, paredes blancas, suelo de mármol, lavabo suspendido, encimera de azulejos, suelo negro, ducha con puerta con bisagras, encimeras blancas, banco de ducha y boiserie
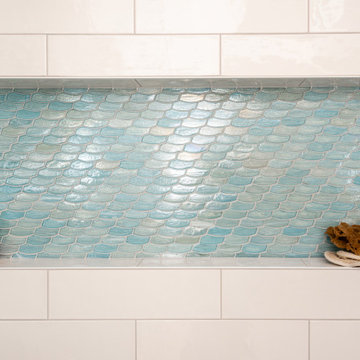
This stunning master bathroom started with a creative reconfiguration of space, but it’s the wall of shimmering blue dimensional tile that really makes this a “statement” bathroom.
The homeowners’, parents of two boys, wanted to add a master bedroom and bath onto the main floor of their classic mid-century home. Their objective was to be close to their kids’ rooms, but still have a quiet and private retreat.
To obtain space for the master suite, the construction was designed to add onto the rear of their home. This was done by expanding the interior footprint into their existing outside corner covered patio. To create a sizeable suite, we also utilized the current interior footprint of their existing laundry room, adjacent to the patio. The design also required rebuilding the exterior walls of the kitchen nook which was adjacent to the back porch. Our clients rounded out the updated rear home design by installing all new windows along the back wall of their living and dining rooms.
Once the structure was formed, our design team worked with the homeowners to fill in the space with luxurious elements to form their desired retreat with universal design in mind. The selections were intentional, mixing modern-day comfort and amenities with 1955 architecture.
The shower was planned to be accessible and easy to use at the couple ages in place. Features include a curb-less, walk-in shower with a wide shower door. We also installed two shower fixtures, a handheld unit and showerhead.
To brighten the room without sacrificing privacy, a clearstory window was installed high in the shower and the room is topped off with a skylight.
For ultimate comfort, heated floors were installed below the silvery gray wood-plank floor tiles which run throughout the entire room and into the shower! Additional features include custom cabinetry in rich walnut with horizontal grain and white quartz countertops. In the shower, oversized white subway tiles surround a mermaid-like soft-blue tile niche, and at the vanity the mirrors are surrounded by boomerang-shaped ultra-glossy marine blue tiles. These create a dramatic focal point. Serene and spectacular.
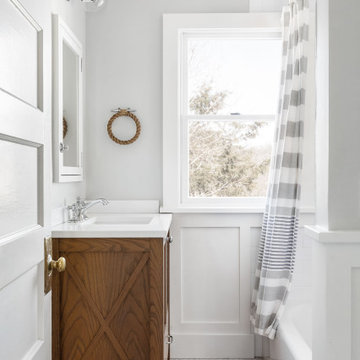
The bathrooms in this client's home did not fit her relaxed, sophisticated farmhouse style. We overhauled the master bathroom and brought in a custom oak vanity, an elegant mix of Carrara & Dolomite marble tile and a gorgeous freestanding bath that opened up the space. There are many unique details in this bathroom including the sliding barn door, tiled shower niche and styled shelves. The kids' bathroom was a partial remodel, but we kept the same attention to detail. This bath has fun, patterned porcelain floor tile, a custom oak vanity and medicine cabinet, and new wainscoting. We looked to Benjamin Moore paints to brighten up both bathrooms. Now these spaces are beautiful, functional and more spacious.

Foto de cuarto de baño principal, doble y de pie tradicional grande con armarios con rebordes decorativos, puertas de armario blancas, bañera exenta, ducha esquinera, baldosas y/o azulejos grises, paredes grises, suelo de mármol, lavabo bajoencimera, encimera de cuarzo compacto, suelo gris, ducha con puerta con bisagras, encimeras blancas, banco de ducha y boiserie

Diseño de cuarto de baño único, de pie, principal y gris y blanco tradicional de tamaño medio con bañera con patas, paredes grises, suelo gris y boiserie
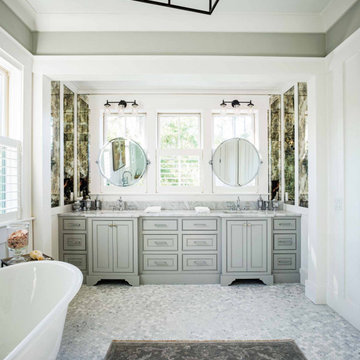
Custom double vanity, mirrors in windows, and large soaking tub.
Diseño de cuarto de baño principal, doble y de pie campestre con armarios con paneles empotrados, puertas de armario grises, bañera exenta, ducha empotrada, sanitario de una pieza, paredes blancas, suelo de mármol, lavabo bajoencimera, encimera de mármol, ducha con puerta con bisagras y boiserie
Diseño de cuarto de baño principal, doble y de pie campestre con armarios con paneles empotrados, puertas de armario grises, bañera exenta, ducha empotrada, sanitario de una pieza, paredes blancas, suelo de mármol, lavabo bajoencimera, encimera de mármol, ducha con puerta con bisagras y boiserie
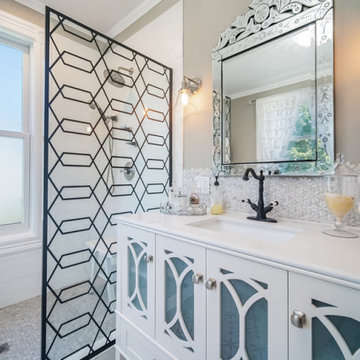
Full Bathroom remodel. All new tile, shower and tub. Flower shaped tile
Diseño de cuarto de baño principal, único y de pie actual de tamaño medio con armarios tipo vitrina, puertas de armario blancas, bañera exenta, ducha abierta, baldosas y/o azulejos blancos, baldosas y/o azulejos de cerámica, suelo de baldosas de porcelana, lavabo encastrado, suelo gris, ducha abierta y boiserie
Diseño de cuarto de baño principal, único y de pie actual de tamaño medio con armarios tipo vitrina, puertas de armario blancas, bañera exenta, ducha abierta, baldosas y/o azulejos blancos, baldosas y/o azulejos de cerámica, suelo de baldosas de porcelana, lavabo encastrado, suelo gris, ducha abierta y boiserie
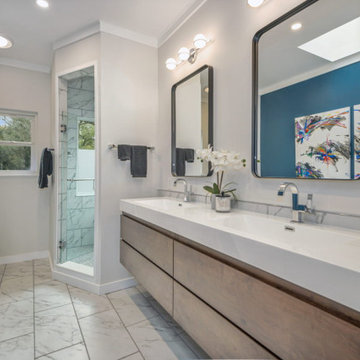
Foto de cuarto de baño principal, doble y flotante actual de tamaño medio con armarios con paneles lisos, puertas de armario de madera oscura, bañera exenta, ducha empotrada, baldosas y/o azulejos grises, baldosas y/o azulejos de porcelana, paredes blancas, suelo de baldosas de cerámica, lavabo integrado, encimera de acrílico, suelo gris, ducha con puerta con bisagras, encimeras blancas y boiserie

Ejemplo de cuarto de baño principal, doble y a medida tradicional renovado grande con armarios con paneles empotrados, puertas de armario beige, bañera exenta, ducha esquinera, sanitario de una pieza, baldosas y/o azulejos blancos, baldosas y/o azulejos de cerámica, paredes beige, suelo de baldosas de porcelana, lavabo bajoencimera, encimera de cuarzo compacto, suelo blanco, ducha con puerta con bisagras, encimeras blancas, banco de ducha y boiserie

Foto de cuarto de baño principal, único y flotante contemporáneo de tamaño medio con armarios con paneles empotrados, puertas de armario de madera clara, bañera encastrada, ducha abierta, sanitario de pared, baldosas y/o azulejos grises, baldosas y/o azulejos en mosaico, paredes blancas, suelo de baldosas de cerámica, lavabo suspendido, encimera de madera, suelo gris, ducha abierta, encimeras marrones, machihembrado y boiserie
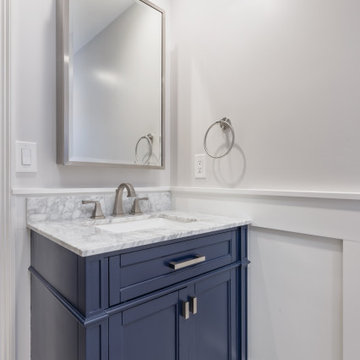
We carefully planned the wainscoting to die right into the vanity. The vanity in navy offers a mature and classy look to this room and creates a focal point. The combination of the wall-mounted medicine cabinet and vanity and built-in shelving provides ample storage.
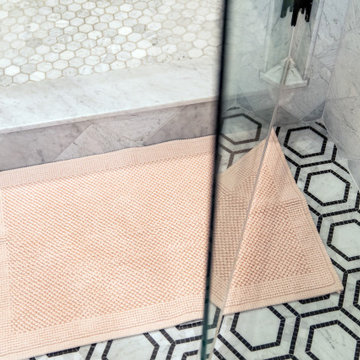
Carrera marble in all its glory is the big show stopper in this Bolton Hill rowhome master bath renovation. What started as a cramped, chopped up room was opened into a sparkling, luxurious space evocative of timeless Old World mansion baths. The result demonstrates what’s possible when mixing multiple marble tile shapes, colors and patterns. To visually frame the bathroom, we installed 6” x 12” honed Carrera marble tiles laid in a herringbone pattern for wainscotting, and carried the same marble pattern into the shower stall in order to create depth and dimension. The wainscotting is set off by beautifully-detailed Carrera marble chair rail and black tile pencil moulding. Carrera hex shower tiles, marble sills and bench, and intricate Carrera and black mosaic flooring complete the marble details. The crisp white double vanity and inconspicuous builtins tastefully compliment the marble, and the brass cabinet hardware, mirrors and plumbing and lighting fixtures add a burst of color to the room.

This project was focused on eeking out space for another bathroom for this growing family. The three bedroom, Craftsman bungalow was originally built with only one bathroom, which is typical for the era. The challenge was to find space without compromising the existing storage in the home. It was achieved by claiming the closet areas between two bedrooms, increasing the original 29" depth and expanding into the larger of the two bedrooms. The result was a compact, yet efficient bathroom. Classic finishes are respectful of the vernacular and time period of the home.

Accented by brass finishes, this bathroom's green curvy vanity tile creates a space that soothes the senses.
DESIGN
Harper Design Projects, Janie Clark
PHOTOS
Blake Verdoorn
Tile Shown: Ogee in Salton Sea
1.391 ideas para cuartos de baño blancos con boiserie
9