715 ideas para cuartos de baño blancos y madera con ducha con puerta con bisagras
Filtrar por
Presupuesto
Ordenar por:Popular hoy
121 - 140 de 715 fotos
Artículo 1 de 3
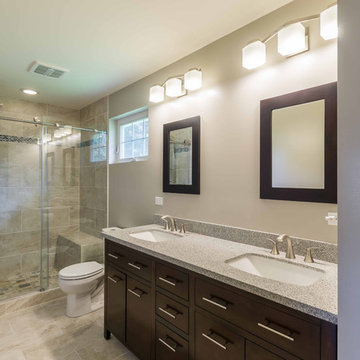
Modelo de cuarto de baño principal, doble, de pie, blanco y blanco y madera clásico renovado de tamaño medio con armarios con paneles lisos, puertas de armario de madera en tonos medios, ducha empotrada, sanitario de una pieza, baldosas y/o azulejos beige, baldosas y/o azulejos de cerámica, paredes beige, suelo de baldosas de cerámica, lavabo bajoencimera, encimera de granito, suelo beige, ducha con puerta con bisagras, encimeras grises, espejo con luz, papel pintado y papel pintado
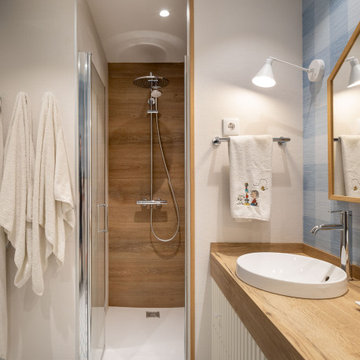
Imagen de cuarto de baño infantil, de roble, doble, a medida y blanco y madera clásico renovado de tamaño medio con armarios con paneles con relieve, puertas de armario blancas, ducha a ras de suelo, sanitario de pared, baldosas y/o azulejos blancos, baldosas y/o azulejos de cerámica, paredes azules, suelo de madera en tonos medios, lavabo encastrado, encimera de cuarzo compacto, suelo marrón, ducha con puerta con bisagras, encimeras marrones y papel pintado
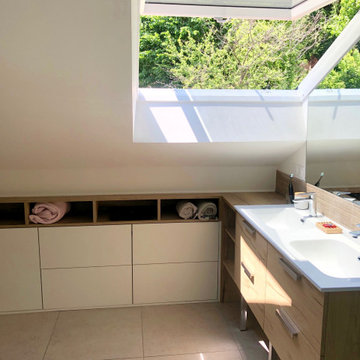
Ejemplo de cuarto de baño principal, a medida, doble y blanco y madera contemporáneo de tamaño medio con armarios con paneles lisos, puertas de armario blancas, sanitario de dos piezas, paredes blancas, suelo de baldosas de cerámica, suelo beige, ventanas, ducha empotrada, lavabo tipo consola, encimera de madera, ducha con puerta con bisagras y encimeras marrones
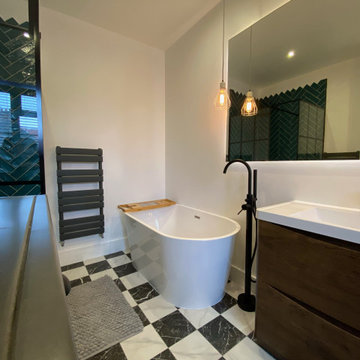
Teal Blue tiles laid in herringbone style in shower enclosure and black and white floor tiles.
Imagen de cuarto de baño infantil, único, de pie, blanco y blanco y madera minimalista pequeño con armarios con paneles lisos, puertas de armario marrones, bañera exenta, ducha abierta, sanitario de dos piezas, baldosas y/o azulejos verdes, baldosas y/o azulejos de cerámica, paredes blancas, suelo de baldosas de cerámica, lavabo encastrado, encimera de madera, suelo multicolor y ducha con puerta con bisagras
Imagen de cuarto de baño infantil, único, de pie, blanco y blanco y madera minimalista pequeño con armarios con paneles lisos, puertas de armario marrones, bañera exenta, ducha abierta, sanitario de dos piezas, baldosas y/o azulejos verdes, baldosas y/o azulejos de cerámica, paredes blancas, suelo de baldosas de cerámica, lavabo encastrado, encimera de madera, suelo multicolor y ducha con puerta con bisagras
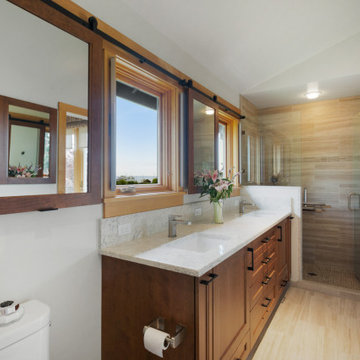
To maintain matrimonial harmony, it was time to transform the primary bathroom into a room built for two with two sinks being at the top of the needs list (the original sink and dinky mirror were located between the two exterior windows). Finishes throughout were also ready for an update.
The bathroom was gutted which provided an opportunity to open up the cave like shower and install the much-desired dual sinks and bidet toilet. The challenge was how to place mirrors and lighting for each sink which were centered on the exterior windows. The exterior wall framing, and the windows prohibited the placement of both a light fixture and a mirror above the sink(s). To remedy this issue, the casing on either side of the window was removed and wiring for lights was installed. The casing was bored to allow the wiring to run through to the surface mounted Twiggy LED lights (by Edge Lighting) which are hinged to allow the user to move the lights in for full illumination of the face. The mirrors, in frames to match the cabinetry, where then mounted on a barn door track installed above the window frame. The mirrors not only clear the Twiggy lights but can be moved to the left of their original location to allow the natural light from the windows to pour through. To round out the new design, more and better organized storage and a rear grooming mirror were incorporated in this small, narrow bathroom.
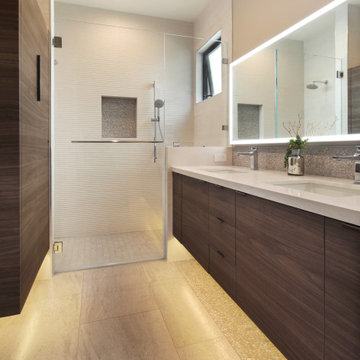
Foto de cuarto de baño doble, flotante, blanco y blanco y madera minimalista de tamaño medio con armarios con paneles lisos, puertas de armario de madera en tonos medios, ducha empotrada, sanitario de una pieza, baldosas y/o azulejos blancos, baldosas y/o azulejos de cemento, paredes grises, suelo de baldosas de porcelana, aseo y ducha, lavabo bajoencimera, encimera de cuarzo compacto, suelo gris, ducha con puerta con bisagras y encimeras blancas
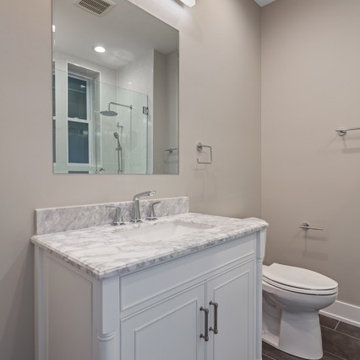
A minimalist bathroom that meets the needs of every household member.
In this room we have instaled a new toilet, free standing vanity unit complete with sink and tap, new lighting, paper holder, towel holder, luxurious lower level bath with walk-in shower and brown tiles with white grouting.

Foto de cuarto de baño principal, doble, a medida, blanco y blanco y madera grande sin sin inodoro con armarios con paneles lisos, puertas de armario de madera oscura, baldosas y/o azulejos grises, baldosas y/o azulejos de cemento, paredes grises, suelo de baldosas de cerámica, lavabo sobreencimera, encimera de cuarzo compacto, suelo negro, ducha con puerta con bisagras, encimeras marrones y machihembrado
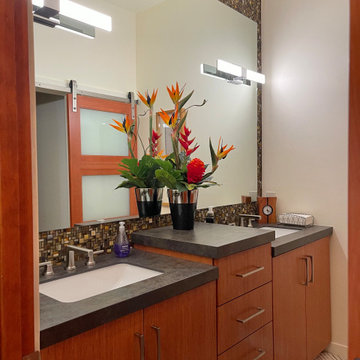
This guest room full bath is divided by a frosted glass barn door for privacy when required by multiple occupants. The door is left open to the hallway, as the artistry installed in every element of this double sink part of the room is worthy of display across from the hall bar.
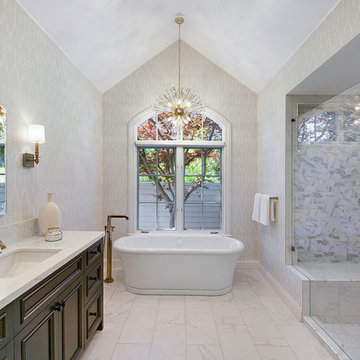
The objective of these Danville homeowners was to update their primary bathroom, making more efficient use of their existing space without moving any plumbing. With the desired tub and tub filler in mind, Gayler shopped the country to find what the homeowners wanted. Their old soaking tub took up a lot of room, so it was replaced with a new freestanding tub retrofitted with a polished gold tub filler coming up from the floor.
Two large single vanities in a dark stain are topped with white Statuario polished Pental quartz countertops and backsplash. Completing the look is unique polished gold hardware and a large, walk-in shower with a beautiful mosaic feature wall and shower niche. Large wide plank tile floors and soft gray and white patterned wallpaper complete the look.
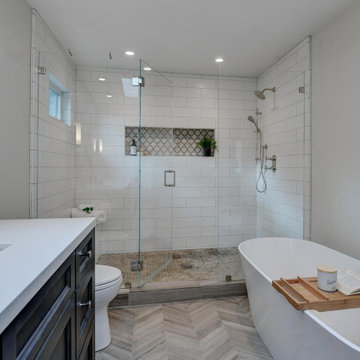
In the ensuite bathroom, a pair of frameless mirrors hang above a handsome double vanity, a lavish hinged glass enclosure with convenient built in bench, and freestanding tub prove that this bright and glamorous master bath was designed to pamper.
The real showstopper is the dramatic mosaic backsplash, intricate and stunning, full of texture and screaming sophistication. Creamy neutral toned floor tile, laid in a herringbone pattern, classic subway shower wall tile, crisp quartz countertop and posh hardware create the ultimate retreat.
Budget analysis and project development by: May Construction
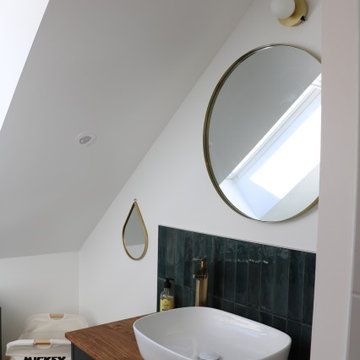
Création d'une Salle d'eau spacieuse, lumineuse et cosy.
Foto de cuarto de baño único y blanco y madera contemporáneo de tamaño medio con puertas de armario verdes, ducha empotrada, sanitario de pared, azulejos en listel, paredes blancas, suelo de bambú, aseo y ducha, lavabo sobreencimera, encimera de madera, suelo marrón, ducha con puerta con bisagras y encimeras marrones
Foto de cuarto de baño único y blanco y madera contemporáneo de tamaño medio con puertas de armario verdes, ducha empotrada, sanitario de pared, azulejos en listel, paredes blancas, suelo de bambú, aseo y ducha, lavabo sobreencimera, encimera de madera, suelo marrón, ducha con puerta con bisagras y encimeras marrones
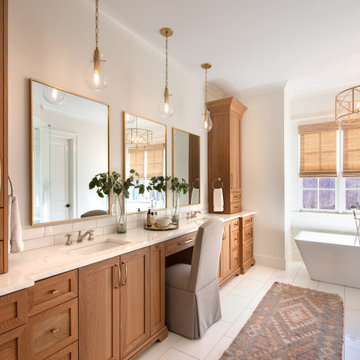
Using colors that mimic the outdoors, the master bathroom exudes a feeling of luxury and comfort. The rectangular freestanding soaker tub, centered in front of large windows with captivating views of the landscape, brings relaxation to another level. The white Thassos marble tile floors and impressive white oak double vanities with Viatera Forte quartz countertops are anchored by tall linen cabinets and add a touch of modern elegance to the space while gold fixtures and earthy wood tones maintain the aesthetics’ design flow. The frameless glass shower enclosure boasts dual rain shower heads with separate controls, built-in bench and shampoo niche and a marble tile mosaic shower floor.

Diseño de cuarto de baño azulejo de dos tonos, único, de pie, abovedado, blanco y blanco y madera tradicional renovado de tamaño medio con armarios tipo mueble, puertas de armario marrones, ducha empotrada, sanitario de dos piezas, baldosas y/o azulejos blancos, paredes blancas, lavabo bajoencimera, encimera de terrazo, ducha con puerta con bisagras, encimeras multicolor, baldosas y/o azulejos de cerámica, suelo de baldosas de porcelana, aseo y ducha y suelo multicolor
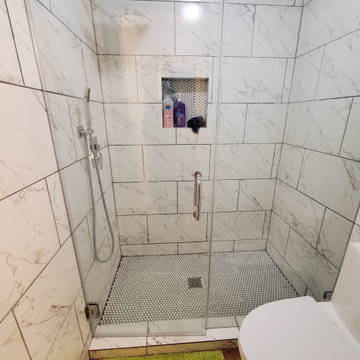
No better way to top off a nice tile job with a frameless glass shower door and a modern day rainfall shower head and a brand new toilet!
Diseño de cuarto de baño blanco y blanco y madera minimalista de tamaño medio con aseo y ducha, ducha empotrada, baldosas y/o azulejos blancos, ducha con puerta con bisagras, sanitario de una pieza, paredes blancas, suelo de madera en tonos medios, suelo marrón, piedra y baldosas y/o azulejos de porcelana
Diseño de cuarto de baño blanco y blanco y madera minimalista de tamaño medio con aseo y ducha, ducha empotrada, baldosas y/o azulejos blancos, ducha con puerta con bisagras, sanitario de una pieza, paredes blancas, suelo de madera en tonos medios, suelo marrón, piedra y baldosas y/o azulejos de porcelana
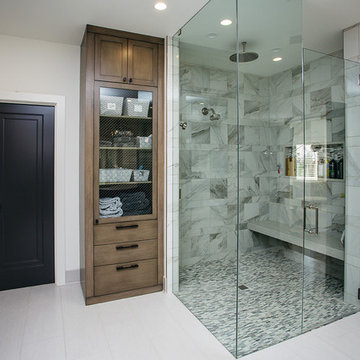
Beautiful custom bathroom vanity and cabinets.
Diseño de cuarto de baño principal, doble, a medida, blanco y blanco y madera actual grande con armarios con paneles lisos, puertas de armario marrones, bañera japonesa, ducha a ras de suelo, sanitario de dos piezas, paredes blancas, lavabo bajoencimera, encimera de cuarzo compacto, suelo gris, ducha con puerta con bisagras y encimeras blancas
Diseño de cuarto de baño principal, doble, a medida, blanco y blanco y madera actual grande con armarios con paneles lisos, puertas de armario marrones, bañera japonesa, ducha a ras de suelo, sanitario de dos piezas, paredes blancas, lavabo bajoencimera, encimera de cuarzo compacto, suelo gris, ducha con puerta con bisagras y encimeras blancas

Download our free ebook, Creating the Ideal Kitchen. DOWNLOAD NOW
A tired primary bathroom, with varying ceiling heights and a beige-on-beige color scheme, was screaming for love. Squaring the room and adding natural materials erased the memory of the lack luster space and converted it to a bright and welcoming spa oasis. The home was a new build in 2005 and it looked like all the builder’s material choices remained. The client was clear on their design direction but were challenged by the differing ceiling heights and were looking to hire a design-build firm that could resolve that issue.
This local Glen Ellyn couple found us on Instagram (@kitchenstudioge, follow us ?). They loved our designs and felt like we fit their style. They requested a full primary bath renovation to include a large shower, soaking tub, double vanity with storage options, and heated floors. The wife also really wanted a separate make-up vanity. The biggest challenge presented to us was to architecturally marry the various ceiling heights and deliver a streamlined design.
The existing layout worked well for the couple, so we kept everything in place, except we enlarged the shower and replaced the built-in tub with a lovely free-standing model. We also added a sitting make-up vanity. We were able to eliminate the awkward ceiling lines by extending all the walls to the highest level. Then, to accommodate the sprinklers and HVAC, lowered the ceiling height over the entrance and shower area which then opens to the 2-story vanity and tub area. Very dramatic!
This high-end home deserved high-end fixtures. The homeowners also quickly realized they loved the look of natural marble and wanted to use as much of it as possible in their new bath. They chose a marble slab from the stone yard for the countertops and back splash, and we found complimentary marble tile for the shower. The homeowners also liked the idea of mixing metals in their new posh bathroom and loved the look of black, gold, and chrome.
Although our clients were very clear on their style, they were having a difficult time pulling it all together and envisioning the final product. As interior designers it is our job to translate and elevate our clients’ ideas into a deliverable design. We presented the homeowners with mood boards and 3D renderings of our modern, clean, white marble design. Since the color scheme was relatively neutral, at the homeowner’s request, we decided to add of interest with the patterns and shapes in the room.
We were first inspired by the shower floor tile with its circular/linear motif. We designed the cabinetry, floor and wall tiles, mirrors, cabinet pulls, and wainscoting to have a square or rectangular shape, and then to create interest we added perfectly placed circles to contrast with the rectangular shapes. The globe shaped chandelier against the square wall trim is a delightful yet subtle juxtaposition.
The clients were overjoyed with our interpretation of their vision and impressed with the level of detail we brought to the project. It’s one thing to know how you want a space to look, but it takes a special set of skills to create the design and see it thorough to implementation. Could hiring The Kitchen Studio be the first step to making your home dreams come to life?
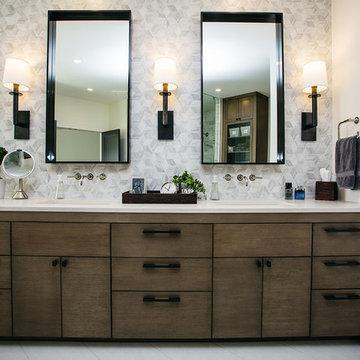
Beautiful custom bathroom vanity and cabinets.
Imagen de cuarto de baño principal, doble, a medida, blanco y blanco y madera actual grande con armarios con paneles lisos, puertas de armario marrones, sanitario de dos piezas, paredes blancas, lavabo bajoencimera, encimera de cuarzo compacto, suelo gris, encimeras blancas, ducha a ras de suelo, ducha con puerta con bisagras y bañera japonesa
Imagen de cuarto de baño principal, doble, a medida, blanco y blanco y madera actual grande con armarios con paneles lisos, puertas de armario marrones, sanitario de dos piezas, paredes blancas, lavabo bajoencimera, encimera de cuarzo compacto, suelo gris, encimeras blancas, ducha a ras de suelo, ducha con puerta con bisagras y bañera japonesa
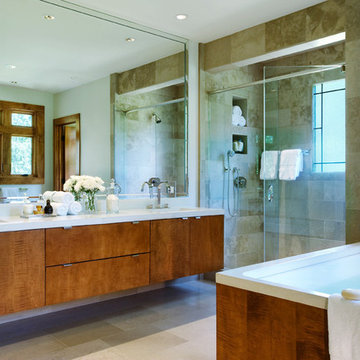
Duron’s Honeywind covers the walls in this calming spa-like master bath. Ivory concrete tops the counters and tub deck and contrasts beautifully with the maple stained vanities and tub surround. Natural light floods the shower through an Arts and Crafts inspired leaded glass window. The shower’s frameless glass door allows full view of the beautiful travertine tile. The same stone continues on to the bathroom floor adding texture and creating cohesion in this modern space.

Master bathroom with tub and corner shower.
Ejemplo de cuarto de baño principal, doble, flotante, blanco y blanco y madera tradicional renovado de tamaño medio con armarios con paneles empotrados, puertas de armario marrones, ducha esquinera, sanitario de una pieza, paredes blancas, suelo de madera en tonos medios, lavabo bajoencimera, encimera de granito, suelo marrón, ducha con puerta con bisagras, encimeras blancas, machihembrado y machihembrado
Ejemplo de cuarto de baño principal, doble, flotante, blanco y blanco y madera tradicional renovado de tamaño medio con armarios con paneles empotrados, puertas de armario marrones, ducha esquinera, sanitario de una pieza, paredes blancas, suelo de madera en tonos medios, lavabo bajoencimera, encimera de granito, suelo marrón, ducha con puerta con bisagras, encimeras blancas, machihembrado y machihembrado
715 ideas para cuartos de baño blancos y madera con ducha con puerta con bisagras
7