12.903 ideas para cuartos de baño blancos con sanitario de pared
Filtrar por
Presupuesto
Ordenar por:Popular hoy
21 - 40 de 12.903 fotos
Artículo 1 de 3

Entertaining in a bathroom never looked so good. Probably a thought that never crossed your mind, but a space as unique as this can do just that. The fusion of so many elements: an open concept shower, freestanding tub, washer/dryer organization, toilet room and urinal created an exciting spacial plan. Ultimately, the freestanding tub creates the first vantage point. This breathtaking view creates a calming effect and each angle pivoting off this point exceeds the next. Following the open concept shower, is the washer/dryer and storage closets which double as decor, incorporating mirror into their doors. The double vanity stands in front of a textured wood plank tile laid horizontally establishing a modern backdrop. Lastly, a rustic barn door separates a toilet and a urinal, an uncharacteristic residential choice that pairs well with beer, wings, and hockey.
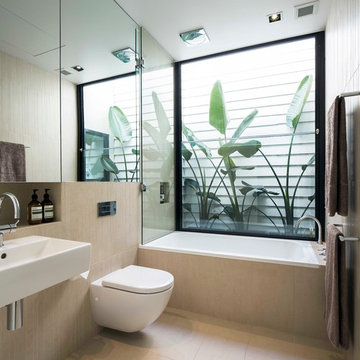
Nick Billings Photography
Diseño de cuarto de baño moderno de tamaño medio con lavabo suspendido, sanitario de pared, baldosas y/o azulejos beige y bañera empotrada
Diseño de cuarto de baño moderno de tamaño medio con lavabo suspendido, sanitario de pared, baldosas y/o azulejos beige y bañera empotrada

Victorian print blue tile with a fabric-like texture were fitted inside the niche.
Diseño de cuarto de baño largo y estrecho tradicional con lavabo tipo consola, puertas de armario blancas, bañera encastrada, combinación de ducha y bañera, baldosas y/o azulejos de porcelana, suelo de madera en tonos medios, sanitario de pared y armarios con paneles empotrados
Diseño de cuarto de baño largo y estrecho tradicional con lavabo tipo consola, puertas de armario blancas, bañera encastrada, combinación de ducha y bañera, baldosas y/o azulejos de porcelana, suelo de madera en tonos medios, sanitario de pared y armarios con paneles empotrados
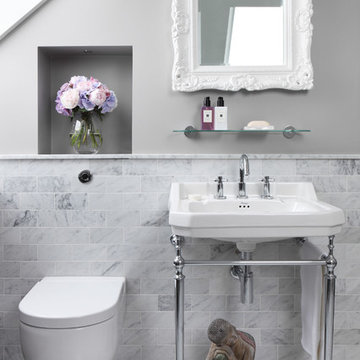
Luxury loft style bathroom
Imagen de cuarto de baño tradicional pequeño con sanitario de pared, baldosas y/o azulejos grises, baldosas y/o azulejos de cemento, paredes grises, suelo de mármol y lavabo tipo consola
Imagen de cuarto de baño tradicional pequeño con sanitario de pared, baldosas y/o azulejos grises, baldosas y/o azulejos de cemento, paredes grises, suelo de mármol y lavabo tipo consola
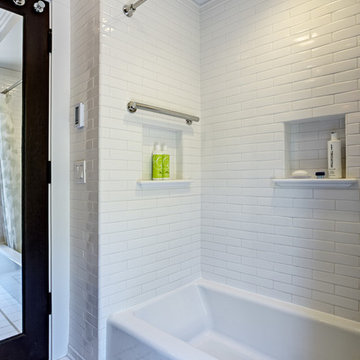
Mitchell Shenker Photography
Subway tile and niches at remodeled tub/shower area. Niches have a custom designed solid surface shelf and trim. Floor has a border designed from various tile shapes and colors.

Foto de cuarto de baño único y flotante actual con armarios con paneles lisos, puertas de armario blancas, bañera empotrada, combinación de ducha y bañera, sanitario de pared, baldosas y/o azulejos blancos, lavabo tipo consola y suelo gris

The image showcases a chic and contemporary bathroom vanity area with a focus on clean lines and monochromatic tones. The vanity cabinet features a textured front with vertical grooves, painted in a crisp white that contrasts with the sleek black handles and faucet. This combination of black and white creates a bold, graphic look that is both modern and timeless.
Above the vanity, a round mirror with a thin black frame reflects the clean aesthetic of the space, complementing the other black accents. The wall behind the vanity is partially tiled with white subway tiles, adding a classic bathroom touch that meshes well with the contemporary features.
A two-bulb wall sconce is mounted above the mirror, providing ample lighting with a minimalist design that doesn't detract from the overall simplicity of the decor. To the right, a towel ring holds a white towel, continuing the black and white theme.
This bathroom design is an excellent example of how minimalist design can be warm and inviting while still maintaining a sleek and polished look. The careful balance of textures, colors, and lighting creates an elegant space that is functional and stylish.
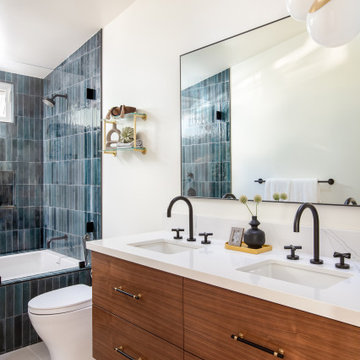
Modelo de cuarto de baño doble y flotante costero de tamaño medio con armarios con paneles lisos, puertas de armario de madera oscura, sanitario de pared, baldosas y/o azulejos azules, baldosas y/o azulejos de cerámica, paredes blancas, suelo de baldosas de porcelana, lavabo bajoencimera, suelo beige, encimeras blancas, hornacina y encimera de cuarzo compacto
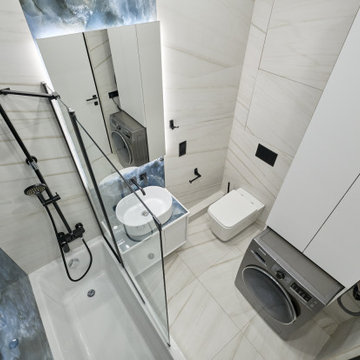
Imagen de cuarto de baño principal y único contemporáneo de tamaño medio con armarios con paneles lisos, puertas de armario blancas, combinación de ducha y bañera, sanitario de pared, paredes azules, suelo de baldosas de cerámica, lavabo suspendido, encimera de ónix, suelo blanco, ducha con cortina y encimeras azules

Imagen de cuarto de baño infantil y único contemporáneo con armarios con paneles lisos, puertas de armario de madera clara, bañera encastrada sin remate, sanitario de pared, suelo de baldosas de cerámica y lavabo de seno grande
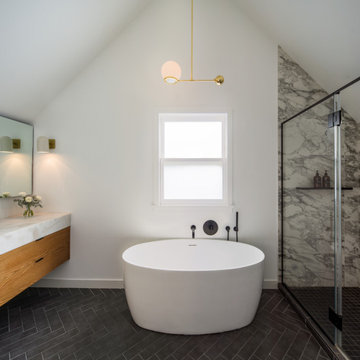
Modelo de cuarto de baño principal, único y flotante de tamaño medio con armarios con paneles lisos, puertas de armario de madera clara, ducha esquinera, sanitario de pared, baldosas y/o azulejos de piedra, paredes blancas, suelo de baldosas de porcelana, encimera de cuarzo compacto, suelo gris, ducha con puerta con bisagras y encimeras beige

This Willow Glen Eichler had undergone an 80s renovation that sadly didn't take the midcentury modern architecture into consideration. We converted both bathrooms back to a midcentury modern style with an infusion of Japandi elements. We borrowed space from the master bedroom to make the master ensuite a luxurious curbless wet room with soaking tub and Japanese tiles.
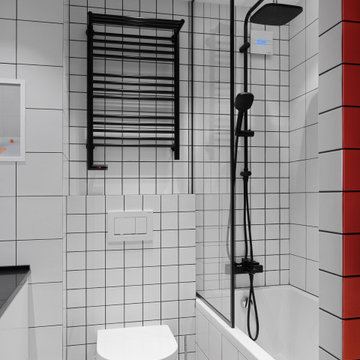
Ejemplo de cuarto de baño principal contemporáneo con armarios con paneles lisos, puertas de armario blancas, combinación de ducha y bañera, sanitario de pared, baldosas y/o azulejos blancos y encimeras negras

Imagen de cuarto de baño infantil, único y blanco y madera actual grande con armarios con paneles lisos, puertas de armario de madera clara, combinación de ducha y bañera, sanitario de pared, baldosas y/o azulejos blancos, todo los azulejos de pared, paredes blancas, suelo con mosaicos de baldosas, lavabo tipo consola, suelo blanco y bañera empotrada

Inspiring secondary bathrooms and wet rooms, with entire walls fitted with handmade Alex Turco acrylic panels that serve as functional pieces of art and add visual interest to the rooms.

The Atherton House is a family compound for a professional couple in the tech industry, and their two teenage children. After living in Singapore, then Hong Kong, and building homes there, they looked forward to continuing their search for a new place to start a life and set down roots.
The site is located on Atherton Avenue on a flat, 1 acre lot. The neighboring lots are of a similar size, and are filled with mature planting and gardens. The brief on this site was to create a house that would comfortably accommodate the busy lives of each of the family members, as well as provide opportunities for wonder and awe. Views on the site are internal. Our goal was to create an indoor- outdoor home that embraced the benign California climate.
The building was conceived as a classic “H” plan with two wings attached by a double height entertaining space. The “H” shape allows for alcoves of the yard to be embraced by the mass of the building, creating different types of exterior space. The two wings of the home provide some sense of enclosure and privacy along the side property lines. The south wing contains three bedroom suites at the second level, as well as laundry. At the first level there is a guest suite facing east, powder room and a Library facing west.
The north wing is entirely given over to the Primary suite at the top level, including the main bedroom, dressing and bathroom. The bedroom opens out to a roof terrace to the west, overlooking a pool and courtyard below. At the ground floor, the north wing contains the family room, kitchen and dining room. The family room and dining room each have pocketing sliding glass doors that dissolve the boundary between inside and outside.
Connecting the wings is a double high living space meant to be comfortable, delightful and awe-inspiring. A custom fabricated two story circular stair of steel and glass connects the upper level to the main level, and down to the basement “lounge” below. An acrylic and steel bridge begins near one end of the stair landing and flies 40 feet to the children’s bedroom wing. People going about their day moving through the stair and bridge become both observed and observer.
The front (EAST) wall is the all important receiving place for guests and family alike. There the interplay between yin and yang, weathering steel and the mature olive tree, empower the entrance. Most other materials are white and pure.
The mechanical systems are efficiently combined hydronic heating and cooling, with no forced air required.
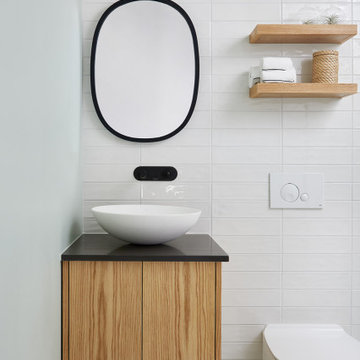
A 'slow-designed' bathroom that places importance on using sustainable materials while supporting the community at large. It is our belief that beautiful bathrooms don't have to cost our earth. Our goal with this project was to use materials that were kinder to our planet while still offering a design impact through aesthetics. We scouted for tile suppliers who are conscious of their environmental impact and found a Canadian maker of the terrazzo tile. It is a mix of marble, granite and natural stone aggregate hand cast in a cement base. We then paired that with a ceramic tile, one of the most eco-friendly options and partnered with local tradespeople to craft this highly functional and statement-making bathroom.
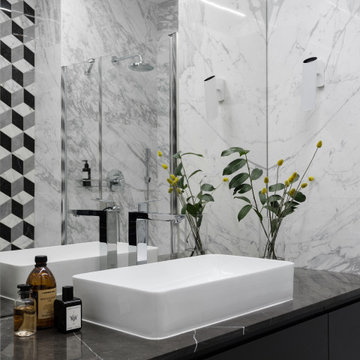
Ejemplo de cuarto de baño único, flotante y gris y blanco actual pequeño con armarios con paneles lisos, puertas de armario grises, ducha empotrada, sanitario de pared, baldosas y/o azulejos blancos, baldosas y/o azulejos de porcelana, paredes blancas, aseo y ducha, lavabo encastrado, encimera de mármol, ducha con puerta con bisagras y encimeras negras

Foto de cuarto de baño principal, único y a medida campestre de tamaño medio con armarios con paneles empotrados, puertas de armario blancas, ducha empotrada, sanitario de pared, baldosas y/o azulejos grises, baldosas y/o azulejos de porcelana, paredes azules, suelo de baldosas de porcelana, lavabo bajoencimera, encimera de cuarzo compacto, suelo blanco, ducha con puerta corredera, encimeras blancas y banco de ducha
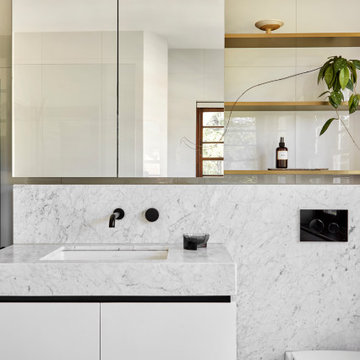
Bathroom with its Calacatta marbled vanity counter and undermount sink. Wall-hung toilet pan against a marble dado wall. Feature brass shelves match the warmer tones of the timber window frames.
Photo by Dave Kulesza.
12.903 ideas para cuartos de baño blancos con sanitario de pared
2