1.313 ideas para cuartos de baño blancos con puertas de armario verdes
Filtrar por
Presupuesto
Ordenar por:Popular hoy
21 - 40 de 1313 fotos
Artículo 1 de 3

The teenagers loft bathroom was a very bright room and had a large skylight, so we added contrast with matt black bathroom fittings & patterned floor tiles for colour. A wall mounted vanity unit & bespoke marble splash back & mirror further utilised the space

Diseño de cuarto de baño único y a medida clásico renovado de tamaño medio con armarios con paneles con relieve, puertas de armario verdes, ducha a ras de suelo, sanitario de dos piezas, baldosas y/o azulejos beige, baldosas y/o azulejos de cerámica, aseo y ducha, lavabo bajoencimera, encimera de cuarcita, ducha abierta y encimeras grises

Imagen de cuarto de baño único y a medida campestre de tamaño medio con armarios estilo shaker, puertas de armario verdes, ducha a ras de suelo, baldosas y/o azulejos blancas y negros, baldosas y/o azulejos de cerámica, paredes negras, suelo de baldosas de cerámica, lavabo bajoencimera, encimera de cuarzo compacto, suelo gris, ducha con puerta con bisagras, encimeras blancas y machihembrado

Imagen de cuarto de baño doble y a medida campestre grande con armarios estilo shaker, puertas de armario verdes, ducha a ras de suelo, sanitario de una pieza, baldosas y/o azulejos verdes, baldosas y/o azulejos de mármol, paredes blancas, suelo de baldosas de cerámica, lavabo bajoencimera, encimera de cuarcita, suelo beige, ducha con cortina, encimeras blancas y hornacina
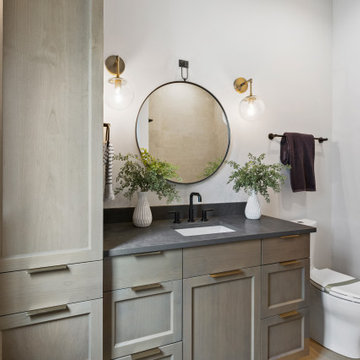
This Woodland Style home is a beautiful combination of rustic charm and modern flare. The Three bedroom, 3 and 1/2 bath home provides an abundance of natural light in every room. The home design offers a central courtyard adjoining the main living space with the primary bedroom. The master bath with its tiled shower and walk in closet provide the homeowner with much needed space without compromising the beautiful style of the overall home.
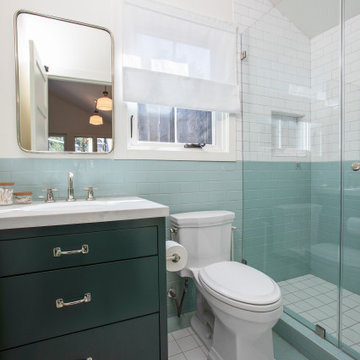
Foto de cuarto de baño único y a medida clásico renovado de tamaño medio con armarios con paneles lisos, puertas de armario verdes, ducha empotrada, sanitario de una pieza, baldosas y/o azulejos multicolor, baldosas y/o azulejos de cerámica, paredes blancas, suelo de baldosas de cerámica, aseo y ducha, lavabo bajoencimera, encimera de mármol, suelo multicolor, ducha con puerta con bisagras y encimeras blancas
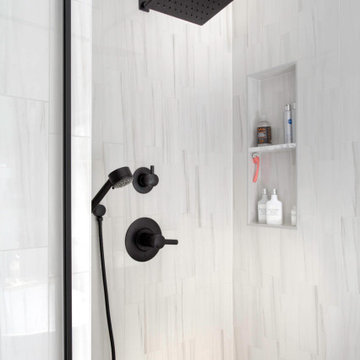
Black and White bathroom with forest green vanity cabinets.
Diseño de cuarto de baño principal, único y a medida campestre de tamaño medio con armarios con paneles empotrados, puertas de armario verdes, bañera exenta, ducha abierta, sanitario de dos piezas, baldosas y/o azulejos blancos, baldosas y/o azulejos de porcelana, paredes blancas, suelo de baldosas de porcelana, lavabo bajoencimera, encimera de cuarzo compacto, suelo blanco, ducha con puerta con bisagras, encimeras blancas, banco de ducha y papel pintado
Diseño de cuarto de baño principal, único y a medida campestre de tamaño medio con armarios con paneles empotrados, puertas de armario verdes, bañera exenta, ducha abierta, sanitario de dos piezas, baldosas y/o azulejos blancos, baldosas y/o azulejos de porcelana, paredes blancas, suelo de baldosas de porcelana, lavabo bajoencimera, encimera de cuarzo compacto, suelo blanco, ducha con puerta con bisagras, encimeras blancas, banco de ducha y papel pintado

Accented by brass finishes, this bathroom's green curvy vanity tile creates a space that soothes the senses.
DESIGN
Harper Design Projects, Janie Clark
PHOTOS
Blake Verdoorn
Tile Shown: Ogee in Salton Sea
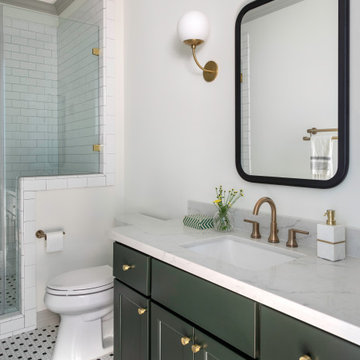
Diseño de cuarto de baño clásico renovado grande con armarios estilo shaker, puertas de armario verdes, aseo y ducha y encimeras blancas
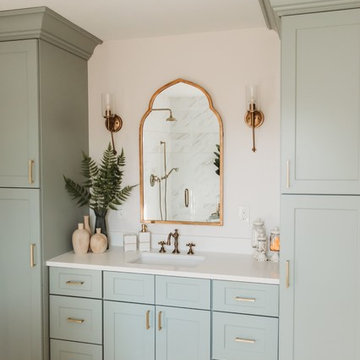
Design: Amanda Giuliano Designs
PC: Lianne Carey
Ejemplo de cuarto de baño principal vintage de tamaño medio con armarios estilo shaker, puertas de armario verdes, ducha empotrada, paredes blancas, suelo de madera clara, lavabo bajoencimera, suelo beige, ducha con puerta con bisagras y encimeras blancas
Ejemplo de cuarto de baño principal vintage de tamaño medio con armarios estilo shaker, puertas de armario verdes, ducha empotrada, paredes blancas, suelo de madera clara, lavabo bajoencimera, suelo beige, ducha con puerta con bisagras y encimeras blancas
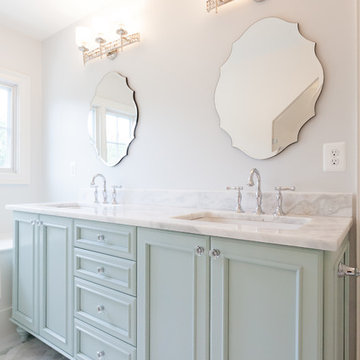
Diseño de cuarto de baño de estilo de casa de campo con armarios con paneles empotrados, puertas de armario verdes, ducha empotrada, sanitario de dos piezas, baldosas y/o azulejos blancos, baldosas y/o azulejos de cemento, paredes blancas, lavabo bajoencimera, encimera de mármol, suelo blanco, ducha con puerta con bisagras y encimeras grises

We gave this rather dated farmhouse some dramatic upgrades that brought together the feminine with the masculine, combining rustic wood with softer elements. In terms of style her tastes leaned toward traditional and elegant and his toward the rustic and outdoorsy. The result was the perfect fit for this family of 4 plus 2 dogs and their very special farmhouse in Ipswich, MA. Character details create a visual statement, showcasing the melding of both rustic and traditional elements without too much formality. The new master suite is one of the most potent examples of the blending of styles. The bath, with white carrara honed marble countertops and backsplash, beaded wainscoting, matching pale green vanities with make-up table offset by the black center cabinet expand function of the space exquisitely while the salvaged rustic beams create an eye-catching contrast that picks up on the earthy tones of the wood. The luxurious walk-in shower drenched in white carrara floor and wall tile replaced the obsolete Jacuzzi tub. Wardrobe care and organization is a joy in the massive walk-in closet complete with custom gliding library ladder to access the additional storage above. The space serves double duty as a peaceful laundry room complete with roll-out ironing center. The cozy reading nook now graces the bay-window-with-a-view and storage abounds with a surplus of built-ins including bookcases and in-home entertainment center. You can’t help but feel pampered the moment you step into this ensuite. The pantry, with its painted barn door, slate floor, custom shelving and black walnut countertop provide much needed storage designed to fit the family’s needs precisely, including a pull out bin for dog food. During this phase of the project, the powder room was relocated and treated to a reclaimed wood vanity with reclaimed white oak countertop along with custom vessel soapstone sink and wide board paneling. Design elements effectively married rustic and traditional styles and the home now has the character to match the country setting and the improved layout and storage the family so desperately needed. And did you see the barn? Photo credit: Eric Roth
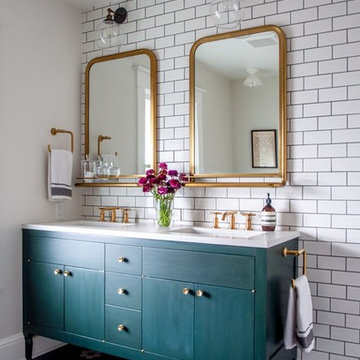
Casey Keasler
Diseño de cuarto de baño tradicional renovado con puertas de armario verdes, baldosas y/o azulejos blancos, paredes blancas, suelo de baldosas de cerámica, lavabo bajoencimera, encimera de acrílico, suelo negro, baldosas y/o azulejos de cemento y armarios con paneles lisos
Diseño de cuarto de baño tradicional renovado con puertas de armario verdes, baldosas y/o azulejos blancos, paredes blancas, suelo de baldosas de cerámica, lavabo bajoencimera, encimera de acrílico, suelo negro, baldosas y/o azulejos de cemento y armarios con paneles lisos
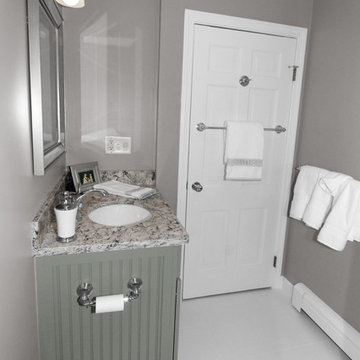
Renovisions recently remodeled a first-floor bath for this South Shore couple. They needed a better solution to their existing, outdated fiberglass shower stall and had difficulty squatting to enter the shower. As bathroom designers, we realize that a neo-angle shower is a simple and minimalistic design option where space is a premium. The clipped corner creates an angled opening that allows easy access to the shower between other fixtures in the bathroom.
This new shower has a curb using a combination of glass and tile for the walls. Taking advantage of every possible inch for the shower made an enormous difference in comfort while showering. A traditional shower head along with a multi-function hand-held shower head and a shampoo niche both save space and provide a relaxing showering experience. The custom 3/8″ thick glass shower enclosure with mitered corners provides a clean and seamless appearance. The vanity’s bead-board design in sage green compliments the unique veining and hues in the quartz countertop.
Overall, the clients were ecstatic with their newly transformed bathroom and are eager to share it with friends and family. One friend in fact, exclaimed that the bathroom resembled one she had seen in a five star resort!

Zionsville, IN - HAUS | Architecture For Modern Lifestyles, Christopher Short, Architect, WERK | Building Modern, Construction Managers, Custom Builder

Bagno stretto e lungo con mobile lavabo color acquamarina, ciotola in appoggio, rubinetteria nera, doccia in opera.
Ejemplo de cuarto de baño largo y estrecho, único y flotante contemporáneo pequeño con armarios con paneles lisos, puertas de armario verdes, ducha a ras de suelo, sanitario de pared, baldosas y/o azulejos blancos, baldosas y/o azulejos de cemento, paredes blancas, suelo de azulejos de cemento, aseo y ducha, lavabo sobreencimera, encimera de laminado, suelo gris, ducha con puerta corredera y encimeras verdes
Ejemplo de cuarto de baño largo y estrecho, único y flotante contemporáneo pequeño con armarios con paneles lisos, puertas de armario verdes, ducha a ras de suelo, sanitario de pared, baldosas y/o azulejos blancos, baldosas y/o azulejos de cemento, paredes blancas, suelo de azulejos de cemento, aseo y ducha, lavabo sobreencimera, encimera de laminado, suelo gris, ducha con puerta corredera y encimeras verdes

Brand new 2-Story 3,100 square foot Custom Home completed in 2022. Designed by Arch Studio, Inc. and built by Brooke Shaw Builders.
Foto de cuarto de baño único y a medida campestre de tamaño medio con armarios estilo shaker, puertas de armario verdes, ducha empotrada, sanitario de una pieza, baldosas y/o azulejos blancos, baldosas y/o azulejos de cerámica, paredes blancas, suelo de baldosas de porcelana, aseo y ducha, lavabo bajoencimera, encimera de cuarzo compacto, suelo blanco, ducha con puerta con bisagras, encimeras blancas y hornacina
Foto de cuarto de baño único y a medida campestre de tamaño medio con armarios estilo shaker, puertas de armario verdes, ducha empotrada, sanitario de una pieza, baldosas y/o azulejos blancos, baldosas y/o azulejos de cerámica, paredes blancas, suelo de baldosas de porcelana, aseo y ducha, lavabo bajoencimera, encimera de cuarzo compacto, suelo blanco, ducha con puerta con bisagras, encimeras blancas y hornacina

Back to back bathroom vanities make quite a unique statement in this main bathroom. Add a luxury soaker tub, walk-in shower and white shiplap walls, and you have a retreat spa like no where else in the house!

Our clients wanted a REAL master bathroom with enough space for both of them to be in there at the same time. Their house, built in the 1940’s, still had plenty of the original charm, but also had plenty of its original tiny spaces that just aren’t very functional for modern life.
The original bathroom had a tiny stall shower, and just a single vanity with very limited storage and counter space. Not to mention kitschy pink subway tile on every wall. With some creative reconfiguring, we were able to reclaim about 25 square feet of space from the bedroom. Which gave us the space we needed to introduce a double vanity with plenty of storage, and a HUGE walk-in shower that spans the entire length of the new bathroom!
While we knew we needed to stay true to the original character of the house, we also wanted to bring in some modern flair! Pairing strong graphic floor tile with some subtle (and not so subtle) green tones gave us the perfect blend of classic sophistication with a modern glow up.
Our clients were thrilled with the look of their new space, and were even happier about how large and open it now feels!

This Cardiff home remodel truly captures the relaxed elegance that this homeowner desired. The kitchen, though small in size, is the center point of this home and is situated between a formal dining room and the living room. The selection of a gorgeous blue-grey color for the lower cabinetry gives a subtle, yet impactful pop of color. Paired with white upper cabinets, beautiful tile selections, and top of the line JennAir appliances, the look is modern and bright. A custom hood and appliance panels provide rich detail while the gold pulls and plumbing fixtures are on trend and look perfect in this space. The fireplace in the family room also got updated with a beautiful new stone surround. Finally, the master bathroom was updated to be a serene, spa-like retreat. Featuring a spacious double vanity with stunning mirrors and fixtures, large walk-in shower, and gorgeous soaking bath as the jewel of this space. Soothing hues of sea-green glass tiles create interest and texture, giving the space the ultimate coastal chic aesthetic.
1.313 ideas para cuartos de baño blancos con puertas de armario verdes
2