18.022 ideas para cuartos de baño blancos con puertas de armario de madera en tonos medios
Filtrar por
Presupuesto
Ordenar por:Popular hoy
121 - 140 de 18.022 fotos
Artículo 1 de 3
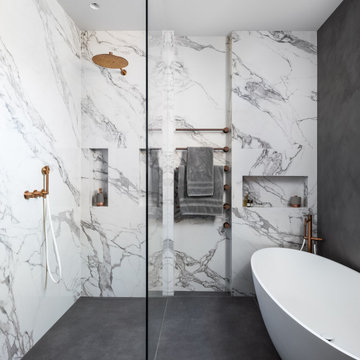
Ejemplo de cuarto de baño infantil, doble y flotante actual de tamaño medio con armarios con paneles empotrados, puertas de armario de madera en tonos medios, ducha a ras de suelo, baldosas y/o azulejos grises, paredes grises, lavabo encastrado, encimera de mármol y encimeras blancas

Small family bathroom had window added for light source, and 5.5' clawfoot tub from Vintage Tub & Bath with shower ring. Wall hooks and ceiling fixture from Rejuvenation. Shower curtains and rugs from Hearth & Home at Target. White wainscoting with black chair rail.

Ванная комната с ванной, душем и умывальником с накладной раковиной и большим зеркалом. Помещение отделано серой плиткой 2 тонов.
Diseño de cuarto de baño único y flotante contemporáneo de tamaño medio con armarios con paneles lisos, puertas de armario de madera en tonos medios, bañera empotrada, ducha esquinera, sanitario de pared, baldosas y/o azulejos grises, baldosas y/o azulejos de porcelana, paredes grises, suelo de baldosas de porcelana, aseo y ducha, lavabo encastrado, encimera de madera, suelo gris, ducha con puerta con bisagras, encimeras marrones y cuarto de baño
Diseño de cuarto de baño único y flotante contemporáneo de tamaño medio con armarios con paneles lisos, puertas de armario de madera en tonos medios, bañera empotrada, ducha esquinera, sanitario de pared, baldosas y/o azulejos grises, baldosas y/o azulejos de porcelana, paredes grises, suelo de baldosas de porcelana, aseo y ducha, lavabo encastrado, encimera de madera, suelo gris, ducha con puerta con bisagras, encimeras marrones y cuarto de baño
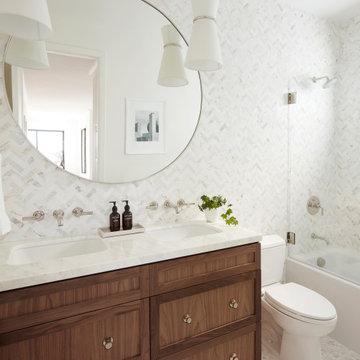
Imagen de cuarto de baño doble y a medida clásico renovado de tamaño medio con armarios estilo shaker, puertas de armario de madera en tonos medios, bañera empotrada, combinación de ducha y bañera, sanitario de dos piezas, baldosas y/o azulejos blancos, baldosas y/o azulejos de mármol, paredes blancas, suelo de mármol, aseo y ducha, lavabo bajoencimera, encimera de mármol, suelo blanco, ducha con puerta con bisagras y encimeras blancas

[Our Clients]
We were so excited to help these new homeowners re-envision their split-level diamond in the rough. There was so much potential in those walls, and we couldn’t wait to delve in and start transforming spaces. Our primary goal was to re-imagine the main level of the home and create an open flow between the space. So, we started by converting the existing single car garage into their living room (complete with a new fireplace) and opening up the kitchen to the rest of the level.
[Kitchen]
The original kitchen had been on the small side and cut-off from the rest of the home, but after we removed the coat closet, this kitchen opened up beautifully. Our plan was to create an open and light filled kitchen with a design that translated well to the other spaces in this home, and a layout that offered plenty of space for multiple cooks. We utilized clean white cabinets around the perimeter of the kitchen and popped the island with a spunky shade of blue. To add a real element of fun, we jazzed it up with the colorful escher tile at the backsplash and brought in accents of brass in the hardware and light fixtures to tie it all together. Through out this home we brought in warm wood accents and the kitchen was no exception, with its custom floating shelves and graceful waterfall butcher block counter at the island.
[Dining Room]
The dining room had once been the home’s living room, but we had other plans in mind. With its dramatic vaulted ceiling and new custom steel railing, this room was just screaming for a dramatic light fixture and a large table to welcome one-and-all.
[Living Room]
We converted the original garage into a lovely little living room with a cozy fireplace. There is plenty of new storage in this space (that ties in with the kitchen finishes), but the real gem is the reading nook with two of the most comfortable armchairs you’ve ever sat in.
[Master Suite]
This home didn’t originally have a master suite, so we decided to convert one of the bedrooms and create a charming suite that you’d never want to leave. The master bathroom aesthetic quickly became all about the textures. With a sultry black hex on the floor and a dimensional geometric tile on the walls we set the stage for a calm space. The warm walnut vanity and touches of brass cozy up the space and relate with the feel of the rest of the home. We continued the warm wood touches into the master bedroom, but went for a rich accent wall that elevated the sophistication level and sets this space apart.
[Hall Bathroom]
The floor tile in this bathroom still makes our hearts skip a beat. We designed the rest of the space to be a clean and bright white, and really let the lovely blue of the floor tile pop. The walnut vanity cabinet (complete with hairpin legs) adds a lovely level of warmth to this bathroom, and the black and brass accents add the sophisticated touch we were looking for.
[Office]
We loved the original built-ins in this space, and knew they needed to always be a part of this house, but these 60-year-old beauties definitely needed a little help. We cleaned up the cabinets and brass hardware, switched out the formica counter for a new quartz top, and painted wall a cheery accent color to liven it up a bit. And voila! We have an office that is the envy of the neighborhood.

Modelo de cuarto de baño principal, doble y a medida tradicional renovado extra grande con bañera exenta, ducha doble, sanitario de una pieza, baldosas y/o azulejos blancos, baldosas y/o azulejos de mármol, paredes blancas, suelo de mármol, lavabo bajoencimera, encimera de mármol, suelo gris, ducha con puerta con bisagras, encimeras blancas, papel pintado, armarios con paneles lisos y puertas de armario de madera en tonos medios

Ejemplo de cuarto de baño principal, doble y de pie contemporáneo con bañera exenta, baldosas y/o azulejos blancos, baldosas y/o azulejos de cerámica, paredes blancas, suelo de baldosas de cerámica, lavabo bajoencimera, encimera de granito, suelo gris, ducha abierta, encimeras blancas, armarios con paneles lisos, puertas de armario de madera en tonos medios, ducha doble y hornacina
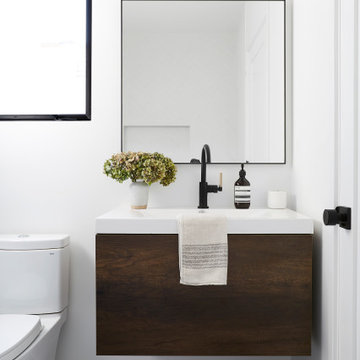
Secondary bedroom bathroom featuring dark wood floating vanity, concrete flooring, and herringbone white tile for a tub/shower combination accented by black bathroom fixtures.

Modelo de cuarto de baño principal retro grande sin sin inodoro con armarios con paneles lisos, puertas de armario de madera en tonos medios, bañera exenta, baldosas y/o azulejos de mármol, suelo de madera en tonos medios, lavabo bajoencimera, suelo marrón, ducha abierta, baldosas y/o azulejos grises, baldosas y/o azulejos blancos, paredes marrones, encimera de cuarcita y encimeras blancas
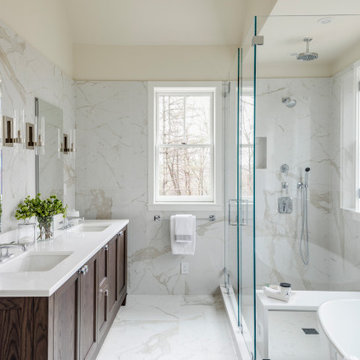
TEAM
Developer: Green Phoenix Development
Architect: LDa Architecture & Interiors
Interior Design: LDa Architecture & Interiors
Builder: Essex Restoration
Home Stager: BK Classic Collections Home Stagers
Photographer: Greg Premru Photography

Photo Caroline Morin
Foto de cuarto de baño infantil contemporáneo de tamaño medio con puertas de armario de madera en tonos medios, ducha abierta, baldosas y/o azulejos blancos, paredes blancas, suelo de baldosas de cerámica, lavabo tipo consola, suelo azul, ducha abierta y encimeras blancas
Foto de cuarto de baño infantil contemporáneo de tamaño medio con puertas de armario de madera en tonos medios, ducha abierta, baldosas y/o azulejos blancos, paredes blancas, suelo de baldosas de cerámica, lavabo tipo consola, suelo azul, ducha abierta y encimeras blancas
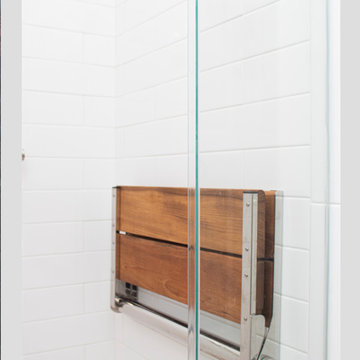
Diseño de cuarto de baño principal bohemio pequeño con armarios con paneles empotrados, puertas de armario de madera en tonos medios, ducha a ras de suelo, sanitario de dos piezas, baldosas y/o azulejos blancos, baldosas y/o azulejos de cemento, paredes beige, suelo con mosaicos de baldosas, lavabo encastrado, suelo naranja y ducha con puerta con bisagras
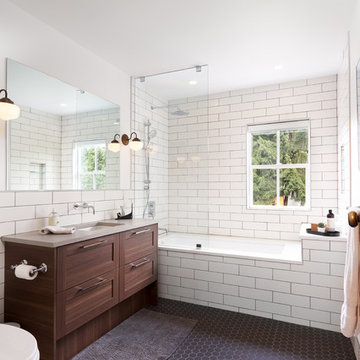
Imagen de cuarto de baño tradicional renovado con armarios estilo shaker, puertas de armario de madera en tonos medios, bañera encastrada sin remate, combinación de ducha y bañera, baldosas y/o azulejos blancos, baldosas y/o azulejos de cemento, paredes blancas, lavabo bajoencimera, suelo negro, ducha abierta y encimeras grises
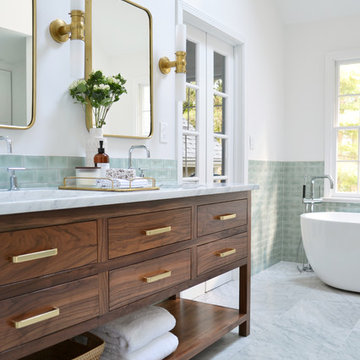
Ejemplo de cuarto de baño principal minimalista grande con armarios con paneles lisos, puertas de armario de madera en tonos medios, bañera exenta, baldosas y/o azulejos verdes, baldosas y/o azulejos de porcelana, paredes blancas, suelo de mármol, lavabo bajoencimera, encimera de mármol, suelo blanco y encimeras blancas
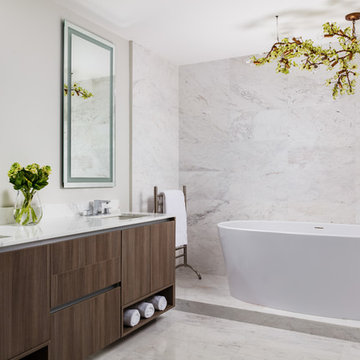
Sargent Photography
Imagen de cuarto de baño principal actual grande con armarios con paneles lisos, puertas de armario de madera en tonos medios, bañera exenta, ducha empotrada, sanitario de una pieza, baldosas y/o azulejos blancos, baldosas y/o azulejos de mármol, paredes blancas, suelo de mármol, lavabo bajoencimera, encimera de mármol, suelo blanco, ducha con puerta con bisagras y encimeras blancas
Imagen de cuarto de baño principal actual grande con armarios con paneles lisos, puertas de armario de madera en tonos medios, bañera exenta, ducha empotrada, sanitario de una pieza, baldosas y/o azulejos blancos, baldosas y/o azulejos de mármol, paredes blancas, suelo de mármol, lavabo bajoencimera, encimera de mármol, suelo blanco, ducha con puerta con bisagras y encimeras blancas

Photographer: Ryan Gamma
Foto de cuarto de baño principal minimalista de tamaño medio con armarios con paneles lisos, puertas de armario de madera en tonos medios, bañera exenta, ducha a ras de suelo, sanitario de dos piezas, baldosas y/o azulejos blancos, baldosas y/o azulejos de porcelana, paredes blancas, suelo de baldosas de porcelana, lavabo bajoencimera, encimera de cuarzo compacto, suelo gris, ducha abierta y encimeras blancas
Foto de cuarto de baño principal minimalista de tamaño medio con armarios con paneles lisos, puertas de armario de madera en tonos medios, bañera exenta, ducha a ras de suelo, sanitario de dos piezas, baldosas y/o azulejos blancos, baldosas y/o azulejos de porcelana, paredes blancas, suelo de baldosas de porcelana, lavabo bajoencimera, encimera de cuarzo compacto, suelo gris, ducha abierta y encimeras blancas
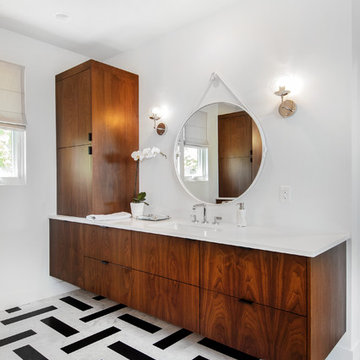
Ejemplo de cuarto de baño azulejo de dos tonos vintage con armarios con paneles lisos, puertas de armario de madera en tonos medios, paredes blancas, lavabo bajoencimera, suelo multicolor y encimeras blancas
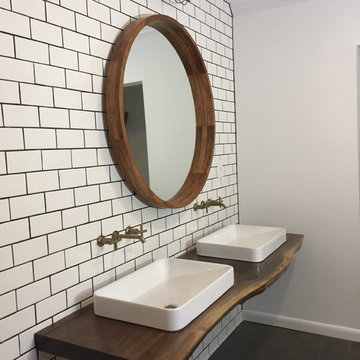
Custom vanity design featuring floating live edge walnut slab, Kohler faucets and sinks, and CB2 mirror mounted to television swing arm revealing hidden medicine cabinet.

When our client wanted the design of their master bath to honor their Japanese heritage and emulate a Japanese bathing experience, they turned to us. They had very specific needs and ideas they needed help with — including blending Japanese design elements with their traditional Northwest-style home. The shining jewel of the project? An Ofuro soaking tub where the homeowners could relax, contemplate and meditate.
To learn more about this project visit our website:
https://www.neilkelly.com/blog/project_profile/japanese-inspired-spa/
To learn more about Neil Kelly Design Builder, Byron Kellar:
https://www.neilkelly.com/designers/byron_kellar/

The master bathroom for two features a full-length trough sink and an eye-popping orange accent wall in the water closet.
Robert Vente Photography
Imagen de cuarto de baño principal contemporáneo grande con suelo blanco, sanitario de dos piezas, paredes grises, suelo de baldosas de porcelana, lavabo de seno grande, bañera empotrada, ducha esquinera, baldosas y/o azulejos negros, azulejos en listel, encimeras blancas, puertas de armario de madera en tonos medios, encimera de acrílico, ducha con puerta con bisagras y armarios con paneles lisos
Imagen de cuarto de baño principal contemporáneo grande con suelo blanco, sanitario de dos piezas, paredes grises, suelo de baldosas de porcelana, lavabo de seno grande, bañera empotrada, ducha esquinera, baldosas y/o azulejos negros, azulejos en listel, encimeras blancas, puertas de armario de madera en tonos medios, encimera de acrílico, ducha con puerta con bisagras y armarios con paneles lisos
18.022 ideas para cuartos de baño blancos con puertas de armario de madera en tonos medios
7