682 ideas para cuartos de baño blancos con paredes negras
Filtrar por
Presupuesto
Ordenar por:Popular hoy
21 - 40 de 682 fotos
Artículo 1 de 3
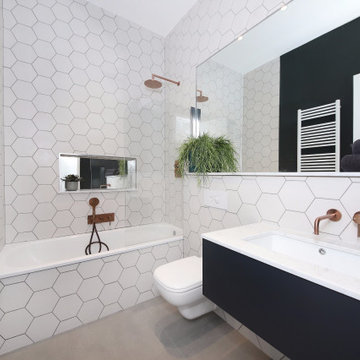
Foto de cuarto de baño contemporáneo de tamaño medio con armarios con paneles lisos, puertas de armario negras, bañera encastrada, combinación de ducha y bañera, sanitario de pared, baldosas y/o azulejos blancos, baldosas y/o azulejos de porcelana, paredes negras, aseo y ducha, lavabo bajoencimera, encimera de acrílico, suelo gris y encimeras blancas
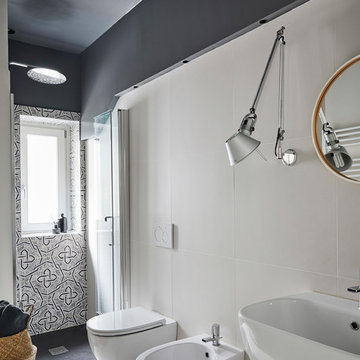
Ph. Matteo Imbriani
Modelo de cuarto de baño contemporáneo de tamaño medio con ducha empotrada, sanitario de pared, baldosas y/o azulejos blancas y negros, baldosas y/o azulejos de porcelana, paredes negras, suelo de baldosas de porcelana, aseo y ducha, lavabo suspendido, suelo blanco y ducha con puerta con bisagras
Modelo de cuarto de baño contemporáneo de tamaño medio con ducha empotrada, sanitario de pared, baldosas y/o azulejos blancas y negros, baldosas y/o azulejos de porcelana, paredes negras, suelo de baldosas de porcelana, aseo y ducha, lavabo suspendido, suelo blanco y ducha con puerta con bisagras

This new home was built on an old lot in Dallas, TX in the Preston Hollow neighborhood. The new home is a little over 5,600 sq.ft. and features an expansive great room and a professional chef’s kitchen. This 100% brick exterior home was built with full-foam encapsulation for maximum energy performance. There is an immaculate courtyard enclosed by a 9' brick wall keeping their spool (spa/pool) private. Electric infrared radiant patio heaters and patio fans and of course a fireplace keep the courtyard comfortable no matter what time of year. A custom king and a half bed was built with steps at the end of the bed, making it easy for their dog Roxy, to get up on the bed. There are electrical outlets in the back of the bathroom drawers and a TV mounted on the wall behind the tub for convenience. The bathroom also has a steam shower with a digital thermostatic valve. The kitchen has two of everything, as it should, being a commercial chef's kitchen! The stainless vent hood, flanked by floating wooden shelves, draws your eyes to the center of this immaculate kitchen full of Bluestar Commercial appliances. There is also a wall oven with a warming drawer, a brick pizza oven, and an indoor churrasco grill. There are two refrigerators, one on either end of the expansive kitchen wall, making everything convenient. There are two islands; one with casual dining bar stools, as well as a built-in dining table and another for prepping food. At the top of the stairs is a good size landing for storage and family photos. There are two bedrooms, each with its own bathroom, as well as a movie room. What makes this home so special is the Casita! It has its own entrance off the common breezeway to the main house and courtyard. There is a full kitchen, a living area, an ADA compliant full bath, and a comfortable king bedroom. It’s perfect for friends staying the weekend or in-laws staying for a month.
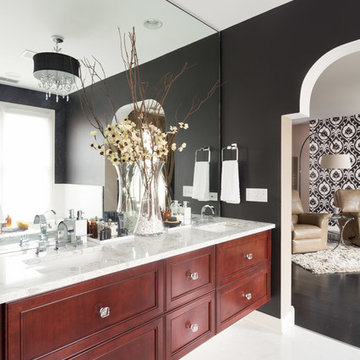
A large master bathroom that exudes glamor and edge. For this bathroom, we adorned the space with a large floating Alderwood vanity consisting of a gorgeous cherry wood finish, large crystal knobs, LED lights, and a mini bar and coffee station.
We made sure to keep a traditional glam look while adding in artistic features such as the creatively shaped entryway, dramatic black accent walls, and intricately designed shower niche.
Other features include a large crystal chandelier, porcelain tiled shower, and subtle recessed lights.
Home located in Glenview, Chicago. Designed by Chi Renovation & Design who serve Chicago and it's surrounding suburbs, with an emphasis on the North Side and North Shore. You'll find their work from the Loop through Lincoln Park, Skokie, Wilmette, and all of the way up to Lake Forest.
For more about Chi Renovation & Design, click here: https://www.chirenovation.com/
To learn more about this project, click here: https://www.chirenovation.com/portfolio/glenview-master-bathroom-remodeling/#bath-renovation
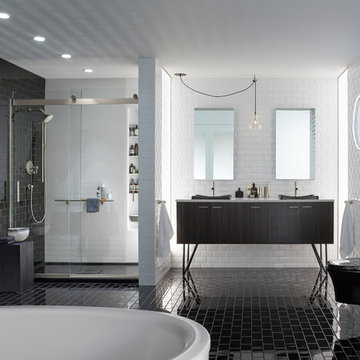
Modelo de cuarto de baño principal minimalista de tamaño medio con armarios tipo mueble, puertas de armario negras, bañera exenta, ducha empotrada, sanitario de pared, baldosas y/o azulejos blancas y negros, baldosas y/o azulejos de cemento, paredes negras, suelo de baldosas de cerámica, lavabo encastrado, encimera de acrílico, suelo negro y ducha con puerta corredera
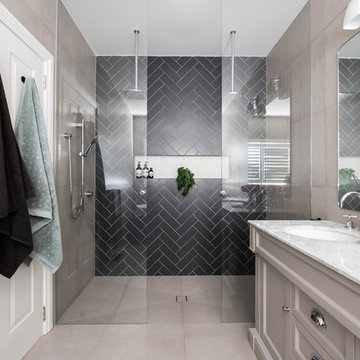
Specific to this photo: A view of our vanity with their choice in an open shower. Our vanity is 60-inches and made with solid timber paired with naturally sourced Carrara marble from Italy. The homeowner chose silver hardware throughout their bathroom, which is featured in the faucets along with their shower hardware. The shower has an open door, and features glass paneling, chevron black accent ceramic tiling, multiple shower heads, and an in-wall shelf.
This bathroom was a collaborative project in which we worked with the architect in a home located on Mervin Street in Bentleigh East in Australia.
This master bathroom features our Davenport 60-inch bathroom vanity with double basin sinks in the Hampton Gray coloring. The Davenport model comes with a natural white Carrara marble top sourced from Italy.
This master bathroom features an open shower with multiple streams, chevron tiling, and modern details in the hardware. This master bathroom also has a freestanding curved bath tub from our brand, exclusive to Australia at this time. This bathroom also features a one-piece toilet from our brand, exclusive to Australia. Our architect focused on black and silver accents to pair with the white and grey coloring from the main furniture pieces.
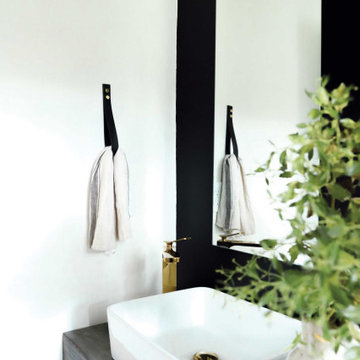
So, let’s talk powder room, shall we? The powder room at #flipmagnolia was a new addition to the house. Before renovations took place, the powder room was a pantry. This house is about 1,300 square feet. So a large pantry didn’t fit within our design plan. Instead, we decided to eliminate the pantry and transform it into a much-needed powder room. And the end result was amazing!
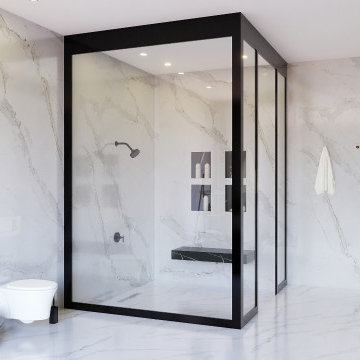
be INTERACTIVE, not STATIC
Impress your clients/customers ✨with "Interactive designs - Videos- 360 Images" showing them multi options/styles ?
that well save a ton of time ⌛ and money ?.
Ready to work with professional designers/Architects however where you are ? creating High-quality Affordable and creative Interactive designs.
Check our website to see our services/work and you can also try our "INTERACTIVE DESIGN DEMO".
https://www.mscreationandmore.com/services
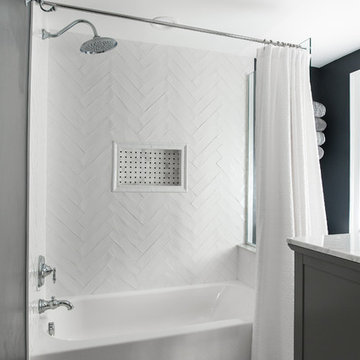
Modelo de cuarto de baño principal de estilo americano de tamaño medio con armarios tipo mueble, puertas de armario grises, bañera empotrada, combinación de ducha y bañera, sanitario de dos piezas, baldosas y/o azulejos blancos, baldosas y/o azulejos de cemento, paredes negras, suelo de baldosas de cerámica, lavabo bajoencimera, encimera de mármol, suelo blanco, ducha con cortina y encimeras blancas
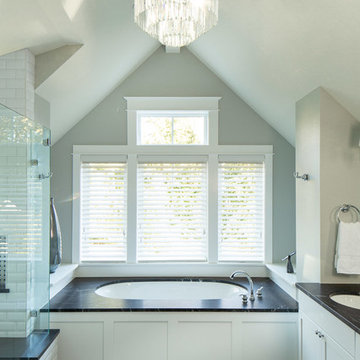
Imagen de cuarto de baño principal clásico de tamaño medio con armarios estilo shaker, puertas de armario blancas, bañera encastrada sin remate, ducha empotrada, baldosas y/o azulejos blancos, baldosas y/o azulejos de cemento, paredes negras, suelo de baldosas de porcelana, lavabo bajoencimera, encimera de esteatita, suelo negro, ducha con puerta con bisagras y encimeras negras
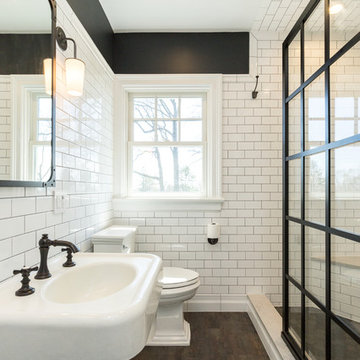
Foto de cuarto de baño tradicional con ducha empotrada, baldosas y/o azulejos blancos, baldosas y/o azulejos de cemento, paredes negras, suelo gris y ducha abierta
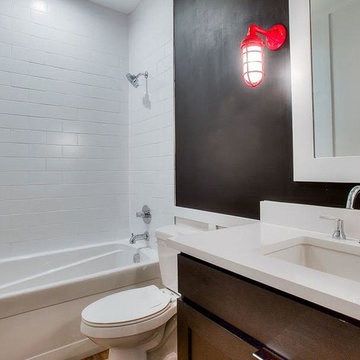
Modelo de cuarto de baño actual de tamaño medio con armarios estilo shaker, puertas de armario de madera en tonos medios, combinación de ducha y bañera, sanitario de una pieza, baldosas y/o azulejos de cemento, paredes negras, suelo de madera en tonos medios y lavabo bajoencimera
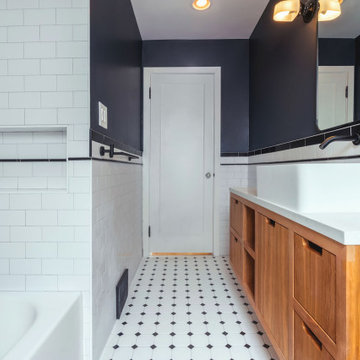
Black & White Bathroom remodel in Seattle by DHC
History meets modern - with that in mind we have created a space that not only blend well with this home age and it is personalty, we also created a timeless bathroom design that our clients love! We are here to bring your vision to reality and our design team is dedicated to create the right style for your very own personal preferences - contact us today for a free consultation! dhseattle.com
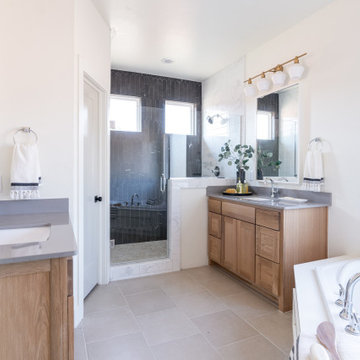
Modern Farmhouse Master Bathroom Stained Cabinets
Modelo de cuarto de baño principal campestre de tamaño medio con armarios estilo shaker, puertas de armario de madera clara, bañera esquinera, ducha empotrada, sanitario de una pieza, baldosas y/o azulejos blancos, baldosas y/o azulejos de cemento, paredes negras, suelo de mármol, lavabo bajoencimera, encimera de cuarzo compacto, suelo beige, ducha con puerta con bisagras y encimeras blancas
Modelo de cuarto de baño principal campestre de tamaño medio con armarios estilo shaker, puertas de armario de madera clara, bañera esquinera, ducha empotrada, sanitario de una pieza, baldosas y/o azulejos blancos, baldosas y/o azulejos de cemento, paredes negras, suelo de mármol, lavabo bajoencimera, encimera de cuarzo compacto, suelo beige, ducha con puerta con bisagras y encimeras blancas
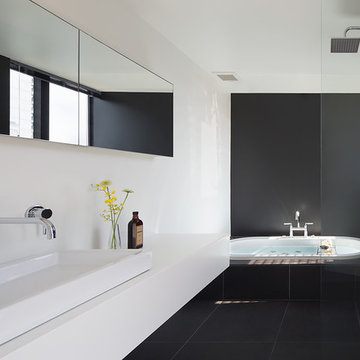
photo by : Kouji Okamoto
Modelo de cuarto de baño contemporáneo con bañera encastrada, ducha abierta, paredes negras, lavabo sobreencimera, suelo negro y ducha abierta
Modelo de cuarto de baño contemporáneo con bañera encastrada, ducha abierta, paredes negras, lavabo sobreencimera, suelo negro y ducha abierta
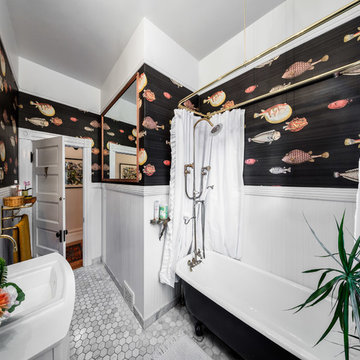
Tyler W Chartier
Diseño de cuarto de baño tradicional con bañera con patas, paredes negras, lavabo con pedestal y ducha con cortina
Diseño de cuarto de baño tradicional con bañera con patas, paredes negras, lavabo con pedestal y ducha con cortina
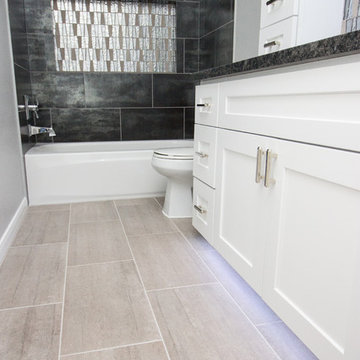
Designed By: Robby & Lisa Griffin
Photos By: Desired Photo
Diseño de cuarto de baño minimalista pequeño con armarios estilo shaker, puertas de armario blancas, bañera empotrada, combinación de ducha y bañera, suelo de baldosas de porcelana, aseo y ducha, lavabo bajoencimera, encimera de granito, sanitario de dos piezas, baldosas y/o azulejos multicolor, baldosas y/o azulejos de porcelana, paredes negras y suelo gris
Diseño de cuarto de baño minimalista pequeño con armarios estilo shaker, puertas de armario blancas, bañera empotrada, combinación de ducha y bañera, suelo de baldosas de porcelana, aseo y ducha, lavabo bajoencimera, encimera de granito, sanitario de dos piezas, baldosas y/o azulejos multicolor, baldosas y/o azulejos de porcelana, paredes negras y suelo gris
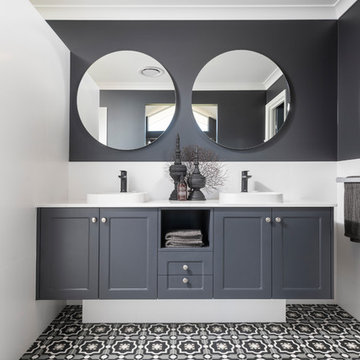
Ejemplo de cuarto de baño sin sin inodoro con armarios con paneles empotrados, puertas de armario negras, paredes negras, lavabo sobreencimera, suelo multicolor, ducha abierta y encimeras blancas
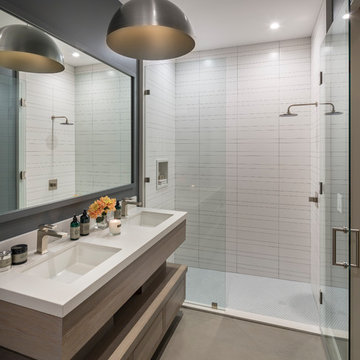
One of five Bathrooms
www.jacobelliott.com
Foto de cuarto de baño contemporáneo extra grande con armarios con paneles lisos, puertas de armario marrones, sanitario de dos piezas, baldosas y/o azulejos blancos, baldosas y/o azulejos de cerámica, paredes negras, suelo de baldosas de cerámica, lavabo bajoencimera, encimera de mármol, suelo marrón, ducha con puerta con bisagras y encimeras blancas
Foto de cuarto de baño contemporáneo extra grande con armarios con paneles lisos, puertas de armario marrones, sanitario de dos piezas, baldosas y/o azulejos blancos, baldosas y/o azulejos de cerámica, paredes negras, suelo de baldosas de cerámica, lavabo bajoencimera, encimera de mármol, suelo marrón, ducha con puerta con bisagras y encimeras blancas
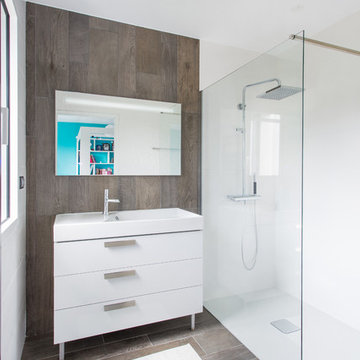
Salle d'eau moderne
vasque modèle rythmik dechez Jacob Delafon
Douche à l'italienne
Ejemplo de cuarto de baño moderno de tamaño medio con ducha a ras de suelo, baldosas y/o azulejos marrones, paredes negras, aseo y ducha, lavabo tipo consola y suelo marrón
Ejemplo de cuarto de baño moderno de tamaño medio con ducha a ras de suelo, baldosas y/o azulejos marrones, paredes negras, aseo y ducha, lavabo tipo consola y suelo marrón
682 ideas para cuartos de baño blancos con paredes negras
2