256 ideas para cuartos de baño blancos con madera
Filtrar por
Presupuesto
Ordenar por:Popular hoy
41 - 60 de 256 fotos
Artículo 1 de 3
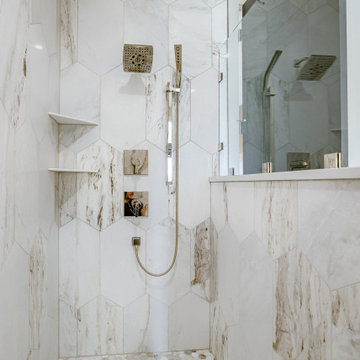
Foto de cuarto de baño principal, doble y a medida minimalista con armarios con paneles lisos, ducha doble, sanitario de una pieza, baldosas y/o azulejos de mármol, suelo de mármol, lavabo bajoencimera, encimera de cuarzo compacto, ducha con puerta con bisagras, encimeras blancas, cuarto de baño y madera

Black and White Marble Bathroom. Exclusive luxury style. Large scale natural stone.
Ejemplo de cuarto de baño doble y a medida actual de tamaño medio con armarios con paneles lisos, puertas de armario negras, bañera exenta, baldosas y/o azulejos blancas y negros, baldosas y/o azulejos de mármol, paredes blancas, suelo de mármol, lavabo sobreencimera, suelo blanco, hornacina y madera
Ejemplo de cuarto de baño doble y a medida actual de tamaño medio con armarios con paneles lisos, puertas de armario negras, bañera exenta, baldosas y/o azulejos blancas y negros, baldosas y/o azulejos de mármol, paredes blancas, suelo de mármol, lavabo sobreencimera, suelo blanco, hornacina y madera
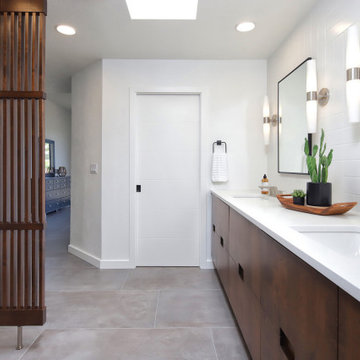
Imagen de cuarto de baño principal, doble y a medida retro de tamaño medio con armarios con paneles lisos, puertas de armario de madera oscura, ducha a ras de suelo, sanitario de una pieza, baldosas y/o azulejos grises, baldosas y/o azulejos de porcelana, paredes blancas, suelo de baldosas de porcelana, lavabo bajoencimera, encimera de cuarzo compacto, suelo gris, ducha abierta, encimeras blancas, hornacina y madera
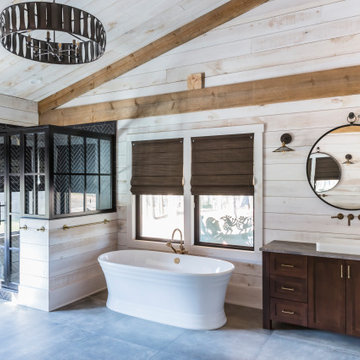
Diseño de cuarto de baño único, de pie y abovedado campestre con armarios estilo shaker, puertas de armario de madera en tonos medios, bañera exenta, ducha esquinera, paredes beige, lavabo encastrado, suelo gris, ducha con puerta con bisagras, encimeras grises y madera

Heather Ryan, Interior Designer
H.Ryan Studio - Scottsdale, AZ
www.hryanstudio.com
Diseño de cuarto de baño principal, doble, a medida y beige y blanco tradicional renovado grande con bañera exenta, paredes blancas, lavabo bajoencimera, armarios con paneles empotrados, puertas de armario beige, ducha empotrada, baldosas y/o azulejos blancos, baldosas y/o azulejos de cemento, suelo de piedra caliza, encimera de cuarzo compacto, suelo beige, ducha con puerta con bisagras, encimeras blancas, cuarto de baño y madera
Diseño de cuarto de baño principal, doble, a medida y beige y blanco tradicional renovado grande con bañera exenta, paredes blancas, lavabo bajoencimera, armarios con paneles empotrados, puertas de armario beige, ducha empotrada, baldosas y/o azulejos blancos, baldosas y/o azulejos de cemento, suelo de piedra caliza, encimera de cuarzo compacto, suelo beige, ducha con puerta con bisagras, encimeras blancas, cuarto de baño y madera
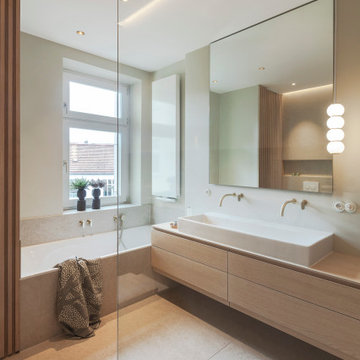
Foto de cuarto de baño principal, doble, flotante y gris y blanco minimalista grande con armarios con paneles lisos, puertas de armario de madera clara, bañera encastrada, ducha a ras de suelo, sanitario de dos piezas, baldosas y/o azulejos beige, baldosas y/o azulejos de cerámica, paredes grises, suelo de baldosas tipo guijarro, lavabo sobreencimera, encimera de madera, suelo beige, ducha abierta y madera
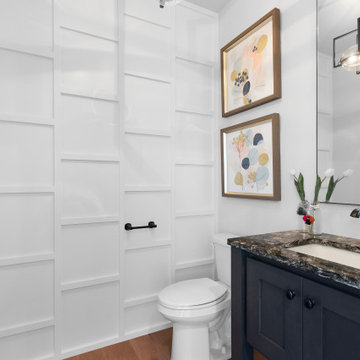
Ejemplo de cuarto de baño único y de pie minimalista de tamaño medio con armarios estilo shaker, puertas de armario negras, sanitario de dos piezas, paredes grises, suelo de madera clara, aseo y ducha, lavabo bajoencimera, encimera de cuarzo compacto, suelo multicolor, encimeras multicolor y madera
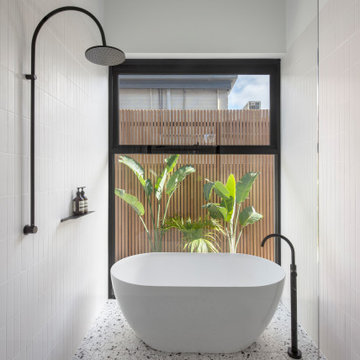
A family bathroom in the new addition to cater for kids and guests. Inset bath tiled in white biscuit matte finish tiles complete with black tapware and finishes.
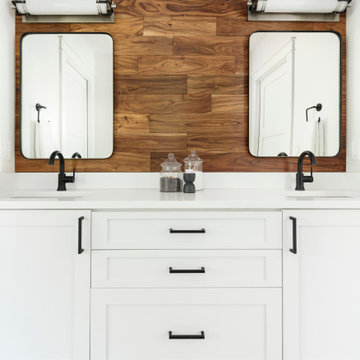
While the majority of APD designs are created to meet the specific and unique needs of the client, this whole home remodel was completed in partnership with Black Sheep Construction as a high end house flip. From space planning to cabinet design, finishes to fixtures, appliances to plumbing, cabinet finish to hardware, paint to stone, siding to roofing; Amy created a design plan within the contractor’s remodel budget focusing on the details that would be important to the future home owner. What was a single story house that had fallen out of repair became a stunning Pacific Northwest modern lodge nestled in the woods!
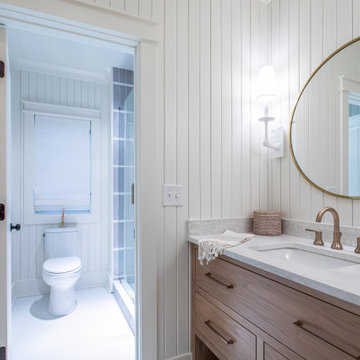
Diseño de cuarto de baño único campestre con armarios con paneles lisos, puertas de armario de madera clara y madera
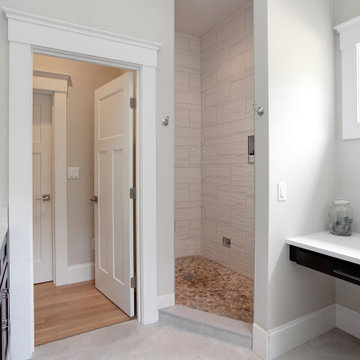
Stunning master bathroom of The Flatts. View House Plan THD-7375: https://www.thehousedesigners.com/plan/the-flatts-7375/

Master Bathroom
Imagen de cuarto de baño principal, doble y a medida mediterráneo extra grande con armarios con puertas mallorquinas, puertas de armario grises, bañera exenta, ducha abierta, sanitario de una pieza, baldosas y/o azulejos blancos, baldosas y/o azulejos de cemento, paredes blancas, suelo de baldosas de cerámica, lavabo encastrado, encimera de mármol, suelo gris, ducha con puerta con bisagras, encimeras blancas, cuarto de baño, casetón y madera
Imagen de cuarto de baño principal, doble y a medida mediterráneo extra grande con armarios con puertas mallorquinas, puertas de armario grises, bañera exenta, ducha abierta, sanitario de una pieza, baldosas y/o azulejos blancos, baldosas y/o azulejos de cemento, paredes blancas, suelo de baldosas de cerámica, lavabo encastrado, encimera de mármol, suelo gris, ducha con puerta con bisagras, encimeras blancas, cuarto de baño, casetón y madera

After the second fallout of the Delta Variant amidst the COVID-19 Pandemic in mid 2021, our team working from home, and our client in quarantine, SDA Architects conceived Japandi Home.
The initial brief for the renovation of this pool house was for its interior to have an "immediate sense of serenity" that roused the feeling of being peaceful. Influenced by loneliness and angst during quarantine, SDA Architects explored themes of escapism and empathy which led to a “Japandi” style concept design – the nexus between “Scandinavian functionality” and “Japanese rustic minimalism” to invoke feelings of “art, nature and simplicity.” This merging of styles forms the perfect amalgamation of both function and form, centred on clean lines, bright spaces and light colours.
Grounded by its emotional weight, poetic lyricism, and relaxed atmosphere; Japandi Home aesthetics focus on simplicity, natural elements, and comfort; minimalism that is both aesthetically pleasing yet highly functional.
Japandi Home places special emphasis on sustainability through use of raw furnishings and a rejection of the one-time-use culture we have embraced for numerous decades. A plethora of natural materials, muted colours, clean lines and minimal, yet-well-curated furnishings have been employed to showcase beautiful craftsmanship – quality handmade pieces over quantitative throwaway items.
A neutral colour palette compliments the soft and hard furnishings within, allowing the timeless pieces to breath and speak for themselves. These calming, tranquil and peaceful colours have been chosen so when accent colours are incorporated, they are done so in a meaningful yet subtle way. Japandi home isn’t sparse – it’s intentional.
The integrated storage throughout – from the kitchen, to dining buffet, linen cupboard, window seat, entertainment unit, bed ensemble and walk-in wardrobe are key to reducing clutter and maintaining the zen-like sense of calm created by these clean lines and open spaces.
The Scandinavian concept of “hygge” refers to the idea that ones home is your cosy sanctuary. Similarly, this ideology has been fused with the Japanese notion of “wabi-sabi”; the idea that there is beauty in imperfection. Hence, the marriage of these design styles is both founded on minimalism and comfort; easy-going yet sophisticated. Conversely, whilst Japanese styles can be considered “sleek” and Scandinavian, “rustic”, the richness of the Japanese neutral colour palette aids in preventing the stark, crisp palette of Scandinavian styles from feeling cold and clinical.
Japandi Home’s introspective essence can ultimately be considered quite timely for the pandemic and was the quintessential lockdown project our team needed.
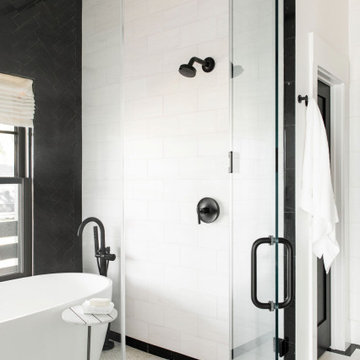
Imagen de cuarto de baño principal campestre de tamaño medio sin sin inodoro con bañera exenta, baldosas y/o azulejos negros, paredes blancas, suelo de baldosas de cerámica, suelo blanco, ducha con puerta con bisagras, cuarto de baño y madera
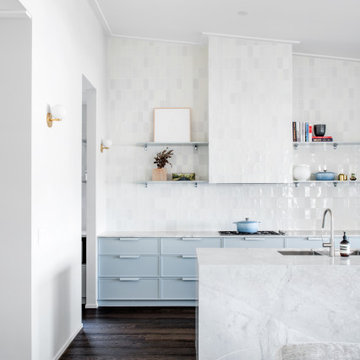
Ejemplo de cuarto de baño moderno grande con paredes blancas, suelo de madera oscura, suelo marrón, madera y madera
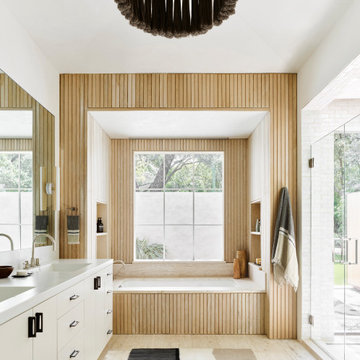
Foto de cuarto de baño principal, doble y a medida actual sin sin inodoro con armarios con paneles lisos, puertas de armario beige, bañera encastrada, paredes blancas, lavabo integrado, encimera de mármol, suelo beige, encimeras grises, panelado y madera
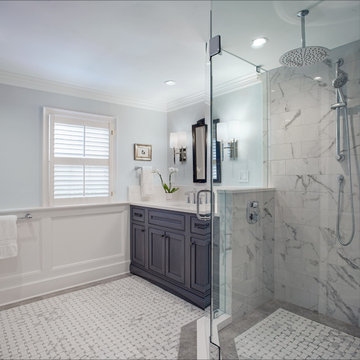
The Oddingsells House master bath previously featured an oversized jetted tub that overwhelmed the small shower and vanity space. These outdated components were removed to enlarge the space and accommodate a new glass-walled shower, custom vanity with an engineered quartz countertop, and porcelain tile, all chosen to complement the historical features of the home. Photography by Atlantic Archives
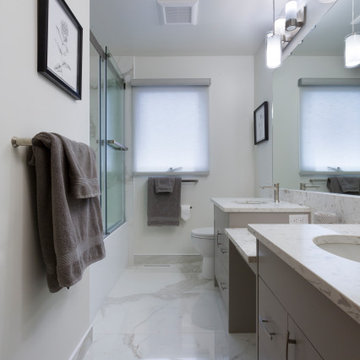
Our client’s main bathroom boasted shades of 1960 yellow through-out. From the deep rich colour of the drop-in sinks and low profile bathtub to the lighter vanity cupboards and wall accessories to pale yellow walls and even the subdued lighting through to veining in the old linoleum floor and tub wall tiles.
High gloss Carrara marble 24”x48” tiles span from the tub to the ceiling and include a built-in tiled niche for tucked away storage, paired with Baril brushed nickel Sens series shower fixtures and Fleurco 10mm shower doors.
The same tiles in the shower continue onto the floor where we installed Schluter Ditra In-Floor Heat with a programmable thermostat.
Custom cabinetry was built to allow for the incorporation of a sit-down make-up between his and her double bowl sinks as well as a tall linen tower with cupboards and drawers to offer lots of extra storage. Quartz countertops with undermount sinks and sleek single handle faucets in a subdued brushed nickel hue complete the look. A custom mirror was made to span the full length of the vanities sitting atop the counter backsplash.
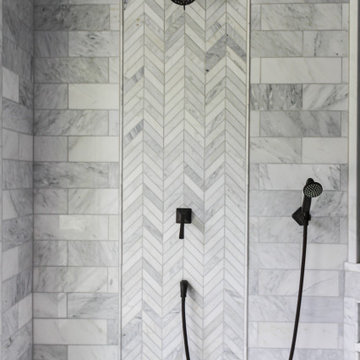
Imagen de cuarto de baño principal, doble, a medida y abovedado grande con puertas de armario de madera oscura, bañera con patas, ducha doble, bidé, baldosas y/o azulejos grises, baldosas y/o azulejos de mármol, paredes grises, suelo de mármol, lavabo bajoencimera, encimera de cuarcita, suelo blanco, ducha con puerta con bisagras, encimeras blancas, banco de ducha y madera
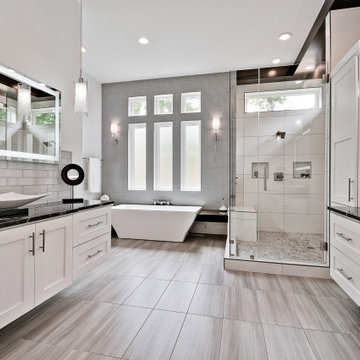
Amazing master bath with heated tile floors, stand alone tub, glass tile walls, huge walk in shower, custom wood touches, free floating cabinets, and back lit mirrors. We are in love with this modern bath style!
256 ideas para cuartos de baño blancos con madera
3