175 ideas para cuartos de baño blancos con encimera de terrazo
Filtrar por
Presupuesto
Ordenar por:Popular hoy
41 - 60 de 175 fotos
Artículo 1 de 3
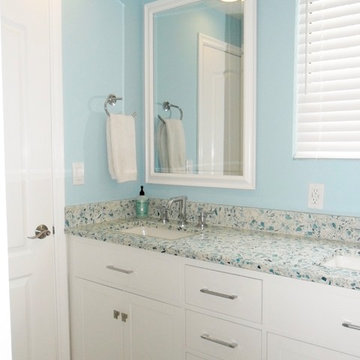
Modelo de cuarto de baño infantil tradicional con puertas de armario blancas, paredes azules, suelo de baldosas de cerámica, encimera de terrazo, suelo blanco, lavabo bajoencimera, armarios estilo shaker, baldosas y/o azulejos blancos, baldosas y/o azulejos de cerámica y encimeras azules
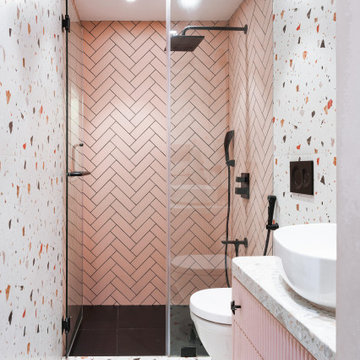
In the girl's bathroom, quirkiness reigns supreme,
With a pink herringbone shower, a whimsical dream.
Contrasting terrazzo tiles in vibrant hues,
Bring a burst of colors, as if chosen by muse.
But it's the fluted pink vanity that steals the show,
Standing out boldly, a focal point that glows.
A playful space, where creativity finds its stride,
This bathroom is where joy and style collide.
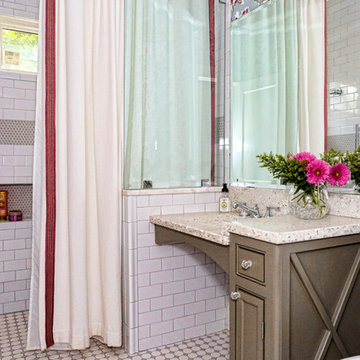
The client needed a wheelchair accessible bathroom with a full shower and countertop that she could roll her wheelchair under and not hit her knees on the pipes. The custom-made countertop features a zero-entry sink and easy to reach faucet handles. The shower is big enough for her shower chair and has a adjustable shower spray handle as well as a rain shower head.
Sara Hanna Photography
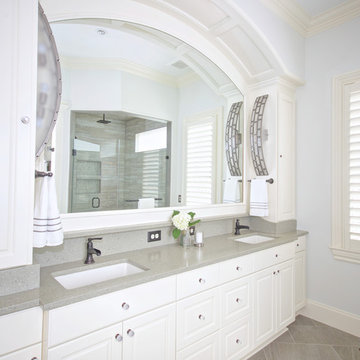
Amy Rossi
Diseño de cuarto de baño principal tradicional renovado de tamaño medio con armarios con paneles con relieve, puertas de armario blancas, paredes grises, suelo de baldosas de porcelana, lavabo bajoencimera, encimera de terrazo y suelo gris
Diseño de cuarto de baño principal tradicional renovado de tamaño medio con armarios con paneles con relieve, puertas de armario blancas, paredes grises, suelo de baldosas de porcelana, lavabo bajoencimera, encimera de terrazo y suelo gris
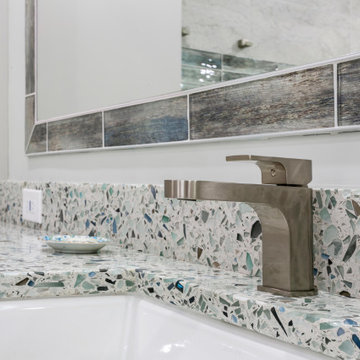
Transitional remodel of the master bath with custom cabinetry and finishes.
The Landmark - Palm Beach Gardens, FL
Foto de cuarto de baño doble, principal, a medida y blanco tradicional renovado con armarios con paneles lisos, puertas de armario grises, bañera esquinera, ducha abierta, sanitario de una pieza, paredes grises, suelo de baldosas de porcelana, lavabo bajoencimera, encimera de terrazo, suelo gris, ducha abierta, encimeras multicolor, banco de ducha, baldosas y/o azulejos multicolor y baldosas y/o azulejos de porcelana
Foto de cuarto de baño doble, principal, a medida y blanco tradicional renovado con armarios con paneles lisos, puertas de armario grises, bañera esquinera, ducha abierta, sanitario de una pieza, paredes grises, suelo de baldosas de porcelana, lavabo bajoencimera, encimera de terrazo, suelo gris, ducha abierta, encimeras multicolor, banco de ducha, baldosas y/o azulejos multicolor y baldosas y/o azulejos de porcelana
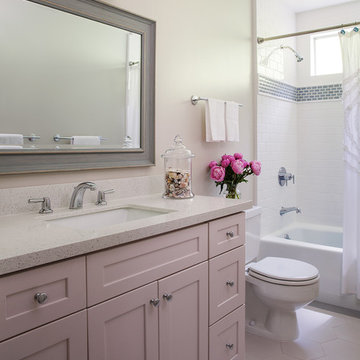
Michele Lee Willson Photography
Ejemplo de cuarto de baño actual de tamaño medio con armarios estilo shaker, bañera empotrada, combinación de ducha y bañera, paredes beige, lavabo bajoencimera, encimera de terrazo, puertas de armario marrones, sanitario de dos piezas, baldosas y/o azulejos blancos, baldosas y/o azulejos de cemento, suelo de baldosas de porcelana, suelo beige y ducha con cortina
Ejemplo de cuarto de baño actual de tamaño medio con armarios estilo shaker, bañera empotrada, combinación de ducha y bañera, paredes beige, lavabo bajoencimera, encimera de terrazo, puertas de armario marrones, sanitario de dos piezas, baldosas y/o azulejos blancos, baldosas y/o azulejos de cemento, suelo de baldosas de porcelana, suelo beige y ducha con cortina
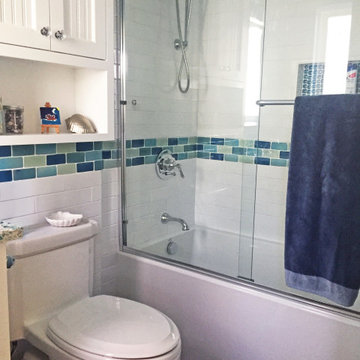
Beach bathroom with shower
Imagen de cuarto de baño principal, único y a medida marinero con armarios con rebordes decorativos, puertas de armario blancas, bañera empotrada, combinación de ducha y bañera, baldosas y/o azulejos multicolor, baldosas y/o azulejos de cerámica, lavabo bajoencimera, encimera de terrazo, ducha con puerta corredera, encimeras azules y hornacina
Imagen de cuarto de baño principal, único y a medida marinero con armarios con rebordes decorativos, puertas de armario blancas, bañera empotrada, combinación de ducha y bañera, baldosas y/o azulejos multicolor, baldosas y/o azulejos de cerámica, lavabo bajoencimera, encimera de terrazo, ducha con puerta corredera, encimeras azules y hornacina
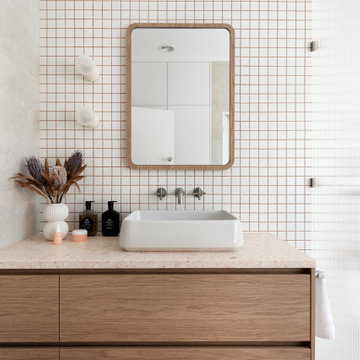
A residential project located in Elsternwick. Oozing retro characteristics, this nostalgic colour palette brings a contemporary flair to the bathroom. The new space poses a strong personality and sense of individuality. Behind this stylised space is a hard-wearing functionality suited to a young family.
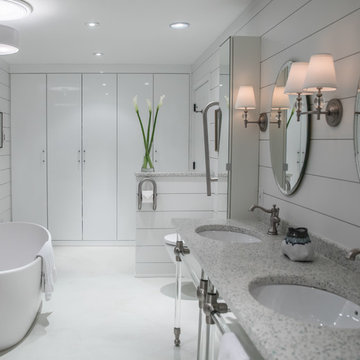
Aging in place bathrom, with high gloss closets for easy access.
Shiplap walls, surfaces for easy clean ability, white finishes with lucite details.
Quartz bath tub
Ytk Photograpy
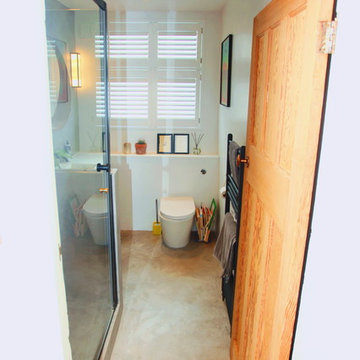
This modern bathroom has been done in North London by our team of professionals where we have applied our Samaria Polished Concrete finish on the walls and floors.
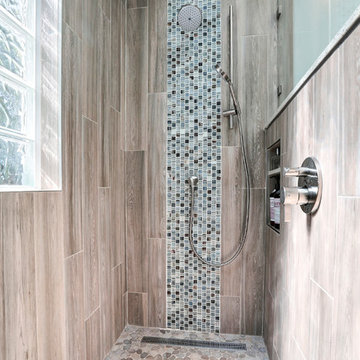
Needing a tranquil getaway? This bathroom is just that - with matte glass mosaics in the best beachy blue tones, fresh white cabinetry, wood plank tile, flat pebble tile for the shower floor, and amazing amenities including heated floors, a heated towel rack and natural light galore, why would you ever leave? What’s a great master bath without plenty of storage? In addition to the great cabinets, we have handy niches everywhere you could possibly need one, and with all of these great details, could you even tell that this bathroom is fully accessible? That’s right, we’ve got a barrier free shower, grab bars, and plenty of floor space to maneuver, around it all!
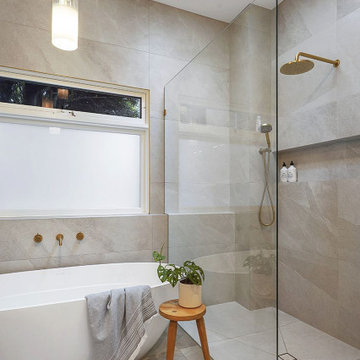
The use of skylights throughout the renovation brings extra light into the space where it has the biggest impact - in this case as you are showering you are bathed in natural light. The extra large walk-in shower has a full length wall niche for plenty of product storage and added drama. This compliments the ledge over the bath all along the rear wall. The feature pendant was custom-made by Custom Lighting in Melbourne. The use of large porcelain tiles to this space enhances the apparent size and suits the scale of the room, whilst their neutral warm grey tone is soft and spa-like.
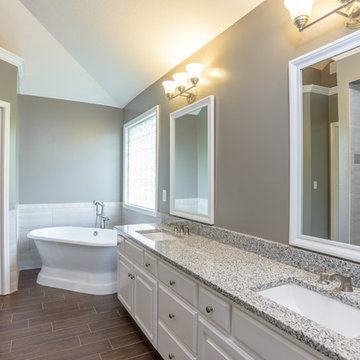
Diseño de cuarto de baño principal tradicional renovado de tamaño medio con paredes grises, suelo de baldosas de porcelana, lavabo bajoencimera, suelo marrón, armarios con paneles con relieve, puertas de armario blancas, bañera exenta, ducha empotrada, baldosas y/o azulejos grises, baldosas y/o azulejos de porcelana, encimera de terrazo y ducha abierta
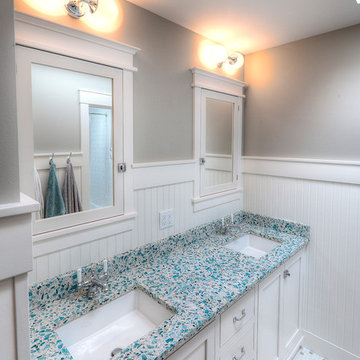
Beautifully built by MAC Custom Homes, beautifully designed by Lakeview Interior Designs of Traverse City. Photo by, Jason Hulet
Imagen de cuarto de baño marinero con encimera de terrazo y baldosas y/o azulejos blancos
Imagen de cuarto de baño marinero con encimera de terrazo y baldosas y/o azulejos blancos
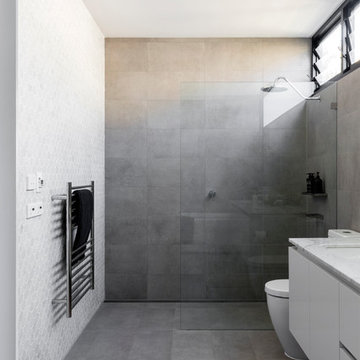
The Rose Bay house is a fully realised example of design collaboration at it’s best. This custom, pre-fabricated home was architecturally designed by Pleysier Perkins and constructed by PreBuilt in their Melbourne factory before being transported by truck to it’s final resting place in the leafy Eastern beachside suburbs of Sydney. The Designory team worked closely with the clients to refine the specifications for all of the finishes and interiors throughout the expansive new home. With a brief for a “luxe coastal meets city” aesthetic, dark timber stains were mixed with white washed timbers, sandy natural stones and layers of tonal colour. Feature elements such as pendant and wall lighting were used to create areas of drama within the home, along with beautiful handle detail, wallpaper selections and sheer, textural window treatments. All of the selections had function at their core with family friendliness paramount – from hardwearing joinery finishes and tactile porcelain tiles through to comfort led seating choices. With stunning greenery and landscaped areas cleverly designed by the team at Secret Gardens, and custom artworks by the owners talented friends and family, it was the perfect background for beautiful and tactile decorating elements including rugs, furniture, soft furnishings and accessories.
CREDITS:
Interiors : Larissa Raywood
Builder: PreBuilt Australia
Architecture: Pleskier Perkins
Photography: Tom Ferguson
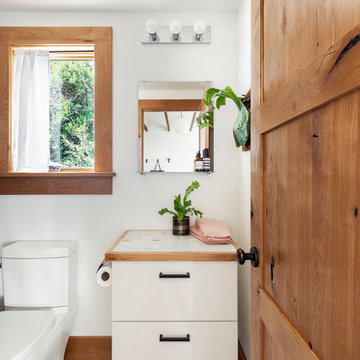
Converted from an existing detached garage, this Guest Suite is offered as a vacation rental in the Arbor Lodge neighborhood of North Portland.
An early decision to preserve the garage rafter ties guided the concept of a modern cabin, juxtaposing knotty wood with clean white forms, utilitarian flooring with soft, cozy furnishings. Mindful of its studio-apartment layout, the open vaulted ceiling maximizes the volume and hints to lofted cabin sleeping quarters.
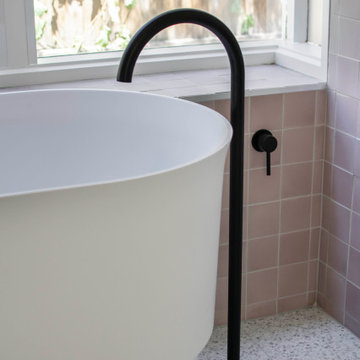
Ejemplo de cuarto de baño doble, de pie, blanco y blanco y madera actual grande con armarios con rebordes decorativos, puertas de armario blancas, bañera exenta, ducha abierta, bidé, baldosas y/o azulejos rosa, baldosas y/o azulejos de cemento, paredes rosas, suelo de terrazo, lavabo encastrado, encimera de terrazo, suelo blanco, ducha abierta y encimeras blancas
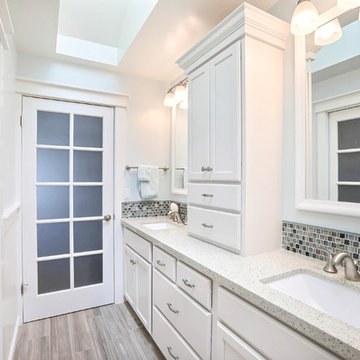
Needing a tranquil getaway? This bathroom is just that - with matte glass mosaics in the best beachy blue tones, fresh white cabinetry, wood plank tile, flat pebble tile for the shower floor, and amazing amenities including heated floors, a heated towel rack and natural light galore, why would you ever leave? What’s a great master bath without plenty of storage? In addition to the great cabinets, we have handy niches everywhere you could possibly need one, and with all of these great details, could you even tell that this bathroom is fully accessible? That’s right, we’ve got a barrier free shower, grab bars, and plenty of floor space to maneuver, around it all!
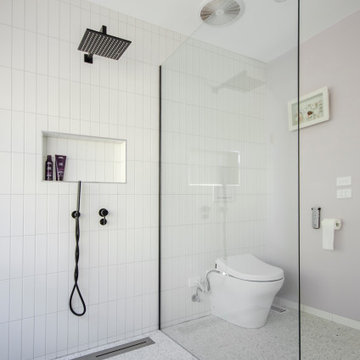
Imagen de cuarto de baño doble, de pie, blanco y blanco y madera contemporáneo grande con armarios con rebordes decorativos, puertas de armario blancas, bañera exenta, ducha abierta, bidé, baldosas y/o azulejos rosa, baldosas y/o azulejos de cemento, paredes rosas, suelo de terrazo, lavabo encastrado, encimera de terrazo, suelo blanco, ducha abierta y encimeras blancas
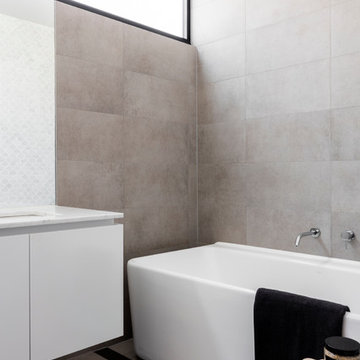
The Rose Bay house is a fully realised example of design collaboration at it’s best. This custom, pre-fabricated home was architecturally designed by Pleysier Perkins and constructed by PreBuilt in their Melbourne factory before being transported by truck to it’s final resting place in the leafy Eastern beachside suburbs of Sydney. The Designory team worked closely with the clients to refine the specifications for all of the finishes and interiors throughout the expansive new home. With a brief for a “luxe coastal meets city” aesthetic, dark timber stains were mixed with white washed timbers, sandy natural stones and layers of tonal colour. Feature elements such as pendant and wall lighting were used to create areas of drama within the home, along with beautiful handle detail, wallpaper selections and sheer, textural window treatments. All of the selections had function at their core with family friendliness paramount – from hardwearing joinery finishes and tactile porcelain tiles through to comfort led seating choices. With stunning greenery and landscaped areas cleverly designed by the team at Secret Gardens, and custom artworks by the owners talented friends and family, it was the perfect background for beautiful and tactile decorating elements including rugs, furniture, soft furnishings and accessories.
CREDITS:
Interiors : Larissa Raywood
Builder: PreBuilt Australia
Architecture: Pleskier Perkins
Photography: Tom Ferguson
175 ideas para cuartos de baño blancos con encimera de terrazo
3