5.016 ideas para cuartos de baño blancos con cuarto de baño
Filtrar por
Presupuesto
Ordenar por:Popular hoy
81 - 100 de 5016 fotos
Artículo 1 de 3
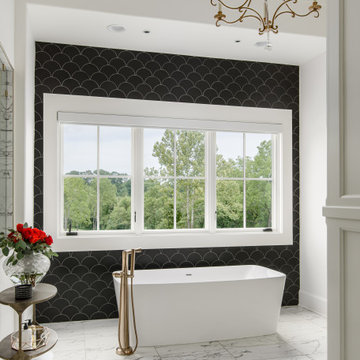
Architecture: Noble Johnson Architects
Interior Design: Rachel Hughes - Ye Peddler
Photography: Garett + Carrie Buell of Studiobuell/ studiobuell.com
Foto de cuarto de baño principal, a medida y doble clásico renovado grande con puertas de armario blancas, bañera exenta, ducha empotrada, baldosas y/o azulejos blancas y negros, paredes blancas, lavabo bajoencimera, suelo blanco, ducha con puerta con bisagras, encimeras negras y cuarto de baño
Foto de cuarto de baño principal, a medida y doble clásico renovado grande con puertas de armario blancas, bañera exenta, ducha empotrada, baldosas y/o azulejos blancas y negros, paredes blancas, lavabo bajoencimera, suelo blanco, ducha con puerta con bisagras, encimeras negras y cuarto de baño

Removing the tired, old angled shower in the middle of the room allowed us to open up the space. We added a toilet room, Double Vanity sinks and straightened the free standing tub.

Coveted Interiors
Rutherford, NJ 07070
Imagen de cuarto de baño principal, doble y de pie contemporáneo grande con armarios tipo mueble, puertas de armario grises, bañera exenta, ducha a ras de suelo, baldosas y/o azulejos multicolor, baldosas y/o azulejos de mármol, suelo de mármol, encimera de azulejos, ducha con puerta con bisagras, encimeras grises y cuarto de baño
Imagen de cuarto de baño principal, doble y de pie contemporáneo grande con armarios tipo mueble, puertas de armario grises, bañera exenta, ducha a ras de suelo, baldosas y/o azulejos multicolor, baldosas y/o azulejos de mármol, suelo de mármol, encimera de azulejos, ducha con puerta con bisagras, encimeras grises y cuarto de baño

Foto de cuarto de baño principal, doble, flotante y abovedado minimalista extra grande con armarios con paneles lisos, puertas de armario grises, ducha a ras de suelo, sanitario de una pieza, baldosas y/o azulejos grises, baldosas y/o azulejos de porcelana, paredes blancas, suelo de baldosas de porcelana, lavabo bajoencimera, encimera de mármol, suelo gris, ducha con puerta con bisagras, encimeras blancas y cuarto de baño

Complete remodel with safe, aging-in-place features and hotel style in the main bathroom.
Ejemplo de cuarto de baño principal, único y flotante actual pequeño con armarios con paneles lisos, puertas de armario de madera clara, bañera empotrada, ducha a ras de suelo, sanitario de dos piezas, baldosas y/o azulejos azules, suelo de baldosas de cerámica, lavabo bajoencimera, encimera de cuarzo compacto, suelo blanco, ducha con puerta con bisagras, encimeras blancas, cuarto de baño y baldosas y/o azulejos de vidrio
Ejemplo de cuarto de baño principal, único y flotante actual pequeño con armarios con paneles lisos, puertas de armario de madera clara, bañera empotrada, ducha a ras de suelo, sanitario de dos piezas, baldosas y/o azulejos azules, suelo de baldosas de cerámica, lavabo bajoencimera, encimera de cuarzo compacto, suelo blanco, ducha con puerta con bisagras, encimeras blancas, cuarto de baño y baldosas y/o azulejos de vidrio

A master bath renovation that involved a complete re-working of the space. A custom vanity with built-in medicine cabinets and gorgeous finish materials completes the look.

Ejemplo de cuarto de baño infantil y de pie campestre de tamaño medio con armarios con paneles lisos, puertas de armario marrones, bañera con patas, baldosas y/o azulejos multicolor, paredes multicolor, suelo de baldosas de porcelana, lavabo integrado, encimera de mármol, suelo multicolor, encimeras grises, cuarto de baño, madera y papel pintado
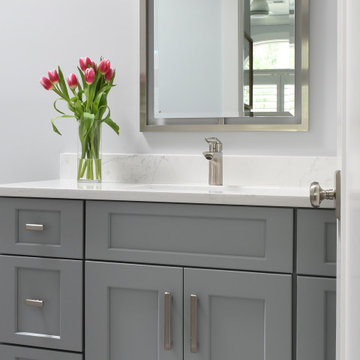
Foto de cuarto de baño infantil, único y a medida marinero pequeño con armarios con paneles lisos, puertas de armario grises, paredes grises, suelo de baldosas de cerámica, lavabo bajoencimera, encimera de cuarzo compacto, suelo multicolor, encimeras amarillas y cuarto de baño
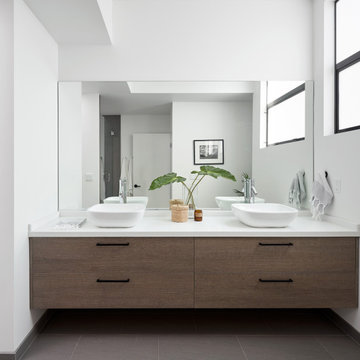
Designed and constructed by Los Angeles architect, John Southern and his firm Urban Operations, the Slice and Fold House is a contemporary hillside home in the cosmopolitan neighborhood of Highland Park. Nestling into its steep hillside site, the house steps gracefully up the sloping topography, and provides outdoor space for every room without additional sitework. The first floor is conceived as an open plan, and features strategically located light-wells that flood the home with sunlight from above. On the second floor, each bedroom has access to outdoor space, decks and an at-grade patio, which opens onto a landscaped backyard. The home also features a roof deck inspired by Le Corbusier’s early villas, and where one can see Griffith Park and the San Gabriel Mountains in the distance.
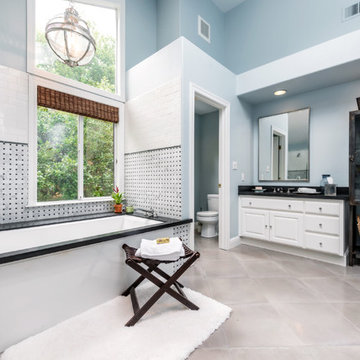
Ross Pushinaitis
Modelo de cuarto de baño clásico con armarios con paneles con relieve, puertas de armario blancas, bañera encastrada sin remate, baldosas y/o azulejos multicolor y cuarto de baño
Modelo de cuarto de baño clásico con armarios con paneles con relieve, puertas de armario blancas, bañera encastrada sin remate, baldosas y/o azulejos multicolor y cuarto de baño

Sprawling Estate with outdoor living on main level and master balcony.
3 Fireplaces.
4 Car Garage - 2 car attached to house, 2 car detached with work area and bathroom and glass garage doors
Billiards Room.
Cozy Den.
Large Laundry.
Tree lined canopy of mature trees driveway.
.
.
.
#texasmodern #texashomes #contemporary #oakpointhomes #littleelmhomes #oakpointbuilder #modernbuilder #custombuilder #builder #customhome #texasbuilder #salcedohomes #builtbysalcedo #texasmodern #dreamdesignbuild #foreverhome #dreamhome #gatesatwatersedge

The homeowners of this large single-family home in Fairfax Station suburb of Virginia, desired a remodel of their master bathroom. The homeowners selected an open concept for the master bathroom.
We relocated and enlarged the shower. The prior built-in tub was removed and replaced with a slip-free standing tub. The commode was moved the other side of the bathroom in its own space. The bathroom was enlarged by taking a few feet of space from an adjacent closet and bedroom to make room for two separate vanity spaces. The doorway was widened which required relocating ductwork and plumbing to accommodate the spacing. A new barn door is now the bathroom entrance. Each of the vanities are equipped with decorative mirrors and sconce lights. We removed a window for placement of the new shower which required new siding and framing to create a seamless exterior appearance. Elegant plank porcelain floors with embedded hexagonal marble inlay for shower floor and surrounding tub make this memorable transformation. The shower is equipped with multi-function shower fixtures, a hand shower and beautiful custom glass inlay on feature wall. A custom French-styled door shower enclosure completes this elegant shower area. The heated floors and heated towel warmers are among other new amenities.

Beautiful relaxing freestanding tub surrounded by luxurious elements such as Carrera marble tile flooring and brushed gold bath filler. Our favorite feature is the custom functional ledge below the window!

Diseño de cuarto de baño principal, doble y a medida costero con armarios estilo shaker, puertas de armario blancas, bañera encastrada, ducha abierta, sanitario de dos piezas, baldosas y/o azulejos blancos, baldosas y/o azulejos de mármol, paredes grises, suelo de mármol, lavabo bajoencimera, encimera de cuarzo compacto, suelo blanco, ducha abierta, encimeras blancas y cuarto de baño

Sage green bathroom tiles, paired with a timber vanity and arch recessed mirrored cabinets. Feature round wall light. Above counter basins and taps. Brushed nickel tapwear.
Kaleen Townhouses
Interior design and styling by Studio Black Interiors
Build by REP Building
Photography by Hcreations
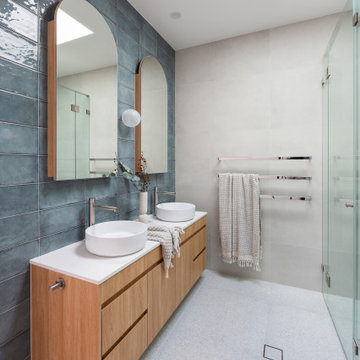
Sage green bathroom tiles, paired with a timber vanity and arch recessed mirrored cabinets. Feature round wall light. Above counter basins and taps. Brushed nickel tapwear.
Kaleen Townhouses
Interior design and styling by Studio Black Interiors
Build by REP Building
Photography by Hcreations

Cuarto de baño en suite.
Diseño de cuarto de baño principal, único, de pie y blanco y madera retro de tamaño medio con armarios abiertos, puertas de armario negras, ducha abierta, urinario, baldosas y/o azulejos blancas y negros, baldosas y/o azulejos de cerámica, paredes blancas, suelo de baldosas de cerámica, lavabo con pedestal, encimera de madera, suelo negro, ducha abierta, encimeras marrones y cuarto de baño
Diseño de cuarto de baño principal, único, de pie y blanco y madera retro de tamaño medio con armarios abiertos, puertas de armario negras, ducha abierta, urinario, baldosas y/o azulejos blancas y negros, baldosas y/o azulejos de cerámica, paredes blancas, suelo de baldosas de cerámica, lavabo con pedestal, encimera de madera, suelo negro, ducha abierta, encimeras marrones y cuarto de baño

Step into this beautiful blue kid's bathroom and take in all the gorgeous chrome details. The double sink vanity features a high gloss teal lacquer finish and white quartz countertops. The blue hexagonal tiles in the shower mimick the subtle linear hexagonal tiles on the floor and give contrast to the organic wallpaper.

The master bathroom showcases a
shower wall and countertops swathed in
slabs of Violeta honed marble tile, while
the shower floor and walls surrounding
the tub are crafted with Dolomite marble
tile. Technology also reigns, with a large
window in the shower covered in an
electrically charged film that, with the
touch of button, fogs over so you can’t
see in at night:

A bathroom remodel with ceramic wall and floor tile, freestanding tub, quartz countertops, and a curbless shower.
Diseño de cuarto de baño principal, doble y a medida clásico grande con armarios con paneles empotrados, puertas de armario grises, bañera exenta, ducha a ras de suelo, sanitario de una pieza, baldosas y/o azulejos grises, baldosas y/o azulejos de cerámica, paredes grises, suelo de baldosas de cerámica, lavabo bajoencimera, encimera de cuarzo compacto, suelo gris, ducha con puerta con bisagras, encimeras blancas y cuarto de baño
Diseño de cuarto de baño principal, doble y a medida clásico grande con armarios con paneles empotrados, puertas de armario grises, bañera exenta, ducha a ras de suelo, sanitario de una pieza, baldosas y/o azulejos grises, baldosas y/o azulejos de cerámica, paredes grises, suelo de baldosas de cerámica, lavabo bajoencimera, encimera de cuarzo compacto, suelo gris, ducha con puerta con bisagras, encimeras blancas y cuarto de baño
5.016 ideas para cuartos de baño blancos con cuarto de baño
5