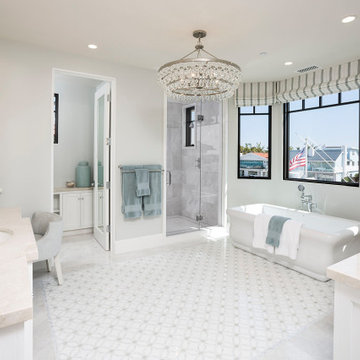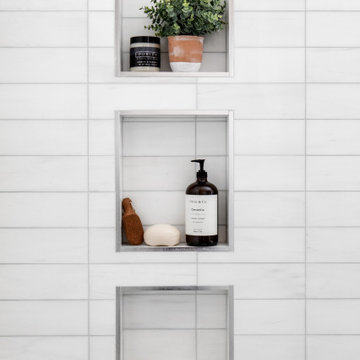Cuartos de baño
Filtrar por
Presupuesto
Ordenar por:Popular hoy
101 - 120 de 5019 fotos
Artículo 1 de 3

Diseño de cuarto de baño doble tradicional con puertas de armario blancas, bañera exenta, paredes blancas, lavabo bajoencimera, suelo blanco, encimeras beige y cuarto de baño

This 1868 Victorian home was transformed to keep the charm of the house but also to bring the bathrooms up to date! We kept the traditional charm and mixed it with some southern charm for this family to enjoy for years to come!

A master bath renovation that involved a complete re-working of the space. A custom vanity with built-in medicine cabinets and gorgeous finish materials completes the look.

Edina Master bathroom renovation
Imagen de cuarto de baño principal, doble y a medida de estilo de casa de campo grande con armarios estilo shaker, puertas de armario blancas, bañera exenta, ducha abierta, sanitario de dos piezas, baldosas y/o azulejos blancos, baldosas y/o azulejos de cemento, paredes blancas, suelo de baldosas de cerámica, lavabo bajoencimera, encimera de cuarzo compacto, suelo blanco, ducha con puerta con bisagras, encimeras blancas, cuarto de baño y machihembrado
Imagen de cuarto de baño principal, doble y a medida de estilo de casa de campo grande con armarios estilo shaker, puertas de armario blancas, bañera exenta, ducha abierta, sanitario de dos piezas, baldosas y/o azulejos blancos, baldosas y/o azulejos de cemento, paredes blancas, suelo de baldosas de cerámica, lavabo bajoencimera, encimera de cuarzo compacto, suelo blanco, ducha con puerta con bisagras, encimeras blancas, cuarto de baño y machihembrado

Imagen de cuarto de baño principal, doble y a medida actual de tamaño medio con armarios con paneles lisos, puertas de armario grises, bañera exenta, ducha esquinera, sanitario de dos piezas, baldosas y/o azulejos blancos, baldosas y/o azulejos de mármol, paredes grises, suelo de baldosas de porcelana, lavabo bajoencimera, encimera de cuarzo compacto, suelo gris, ducha con puerta con bisagras, encimeras blancas y cuarto de baño

Walk in shower with soak in tub with brass plumbing fixtures.
Modelo de cuarto de baño principal, doble y a medida campestre grande con armarios estilo shaker, puertas de armario blancas, bañera encastrada sin remate, combinación de ducha y bañera, sanitario de una pieza, baldosas y/o azulejos blancos, baldosas y/o azulejos de porcelana, paredes blancas, suelo de madera en tonos medios, lavabo bajoencimera, encimera de cuarzo compacto, suelo marrón, ducha con puerta con bisagras, encimeras blancas y cuarto de baño
Modelo de cuarto de baño principal, doble y a medida campestre grande con armarios estilo shaker, puertas de armario blancas, bañera encastrada sin remate, combinación de ducha y bañera, sanitario de una pieza, baldosas y/o azulejos blancos, baldosas y/o azulejos de porcelana, paredes blancas, suelo de madera en tonos medios, lavabo bajoencimera, encimera de cuarzo compacto, suelo marrón, ducha con puerta con bisagras, encimeras blancas y cuarto de baño

Guest Bathroom - This Guest bathroom offers a tub/shower and large vanity in one room and across the hall is a powder room with a small vanity and toilet. The large white tile in the tub area are stacked to offer a very clean look. The client wanted a glass door but without the track. We installed a swing door that covers about half the tub area. The vanities have flat door and drawer fronts for a very clean transitional looks that is accented with round brass hardware. The mirror is built-in to a featured tile wall and framed by two alabaster sconces. The dark blue tile floor complements the vanities and the age of the overall home. The powder room features three floating shelves for décor and storage.

Master bathroom with modern luxuries. Stand alone tub set in front of large window for lots of natural light. Large walk in shower with long window for natural light. His her sinks with lots of counter space.

This main bath suite is a dream come true for my client. We worked together to fix the architects weird floor plan. Now the plan has the free standing bathtub in perfect position. We also fixed the plan for the master bedroom and dual His/Her closets. The marble shower and floor with inlaid tile rug, gray cabinets and Sherwin Williams #SW7001 Marshmallow walls complete the vision! Cat Wilborne Photgraphy

Our client asked us to remodel the Master Bathroom of her 1970's lake home which was quite an honor since it was an important and personal space that she had been dreaming about for years. As a busy doctor and mother of two, she needed a sanctuary to relax and unwind. She and her husband had previously remodeled their entire house except for the Master Bath which was dark, tight and tired. She wanted a better layout to create a bright, clean, modern space with Calacatta gold marble, navy blue glass tile and cabinets and a sprinkle of gold hardware. The results were stunning... a fresh, clean, modern, bright and beautiful Master Bathroom that our client was thrilled to enjoy for years to come.

Foto de cuarto de baño principal, doble y de pie clásico renovado de tamaño medio con armarios estilo shaker, puertas de armario grises, bañera exenta, ducha abierta, sanitario de dos piezas, baldosas y/o azulejos blancos, baldosas y/o azulejos de cerámica, paredes grises, suelo de baldosas de cerámica, lavabo bajoencimera, encimera de cuarzo compacto, suelo marrón, ducha abierta, encimeras blancas, cuarto de baño y machihembrado

Master bathroom including a bath tub, walk in shower and a toilet cubicle.
Foto de cuarto de baño principal, doble y flotante contemporáneo con armarios con paneles lisos, puertas de armario de madera oscura, ducha esquinera, baldosas y/o azulejos grises, lavabo suspendido, suelo gris, ducha abierta, encimeras blancas y cuarto de baño
Foto de cuarto de baño principal, doble y flotante contemporáneo con armarios con paneles lisos, puertas de armario de madera oscura, ducha esquinera, baldosas y/o azulejos grises, lavabo suspendido, suelo gris, ducha abierta, encimeras blancas y cuarto de baño

New build dreams always require a clear design vision and this 3,650 sf home exemplifies that. Our clients desired a stylish, modern aesthetic with timeless elements to create balance throughout their home. With our clients intention in mind, we achieved an open concept floor plan complimented by an eye-catching open riser staircase. Custom designed features are showcased throughout, combined with glass and stone elements, subtle wood tones, and hand selected finishes.
The entire home was designed with purpose and styled with carefully curated furnishings and decor that ties these complimenting elements together to achieve the end goal. At Avid Interior Design, our goal is to always take a highly conscious, detailed approach with our clients. With that focus for our Altadore project, we were able to create the desirable balance between timeless and modern, to make one more dream come true.

Masterbath remodel. Utilizing the existing space this master bathroom now looks and feels larger than ever. The homeowner was amazed by the wasted space in the existing bath design.

Foto de cuarto de baño único y de pie tradicional renovado grande con armarios abiertos, puertas de armario marrones, sanitario de una pieza, baldosas y/o azulejos blancos, paredes blancas, suelo de azulejos de cemento, aseo y ducha, lavabo bajoencimera, encimera de mármol, suelo negro, encimeras blancas, cuarto de baño, bandeja y panelado

These are highlights from several of our recent home stagings. We do the Feng Shui, and work out the design plan with our partner, Val, of No. 1. Staging. We have access to custom furniture, we specialize in art procurement, and and we also use pieces from Val’s high-end lighting company, No Ordinary Light.

A stunning renovation of a house in Balgowlah Height
Imagen de cuarto de baño doble y flotante actual grande sin sin inodoro con puertas de armario de madera clara, bañera encastrada, baldosas y/o azulejos blancos, baldosas y/o azulejos en mosaico, suelo de azulejos de cemento, aseo y ducha, encimera de acrílico, ducha abierta, encimeras blancas y cuarto de baño
Imagen de cuarto de baño doble y flotante actual grande sin sin inodoro con puertas de armario de madera clara, bañera encastrada, baldosas y/o azulejos blancos, baldosas y/o azulejos en mosaico, suelo de azulejos de cemento, aseo y ducha, encimera de acrílico, ducha abierta, encimeras blancas y cuarto de baño

Diseño de cuarto de baño único y de pie pequeño con armarios tipo mueble, puertas de armario blancas, bañera esquinera, combinación de ducha y bañera, sanitario de una pieza, baldosas y/o azulejos blancos, paredes blancas, aseo y ducha, encimera de laminado, suelo gris, ducha abierta, encimeras blancas, cuarto de baño y machihembrado

Diseño de cuarto de baño único y flotante minimalista pequeño sin sin inodoro con armarios tipo mueble, puertas de armario marrones, sanitario de una pieza, baldosas y/o azulejos beige, baldosas y/o azulejos de cerámica, suelo de baldosas de porcelana, aseo y ducha, encimera de cuarzo compacto, suelo marrón, ducha con puerta corredera, encimeras blancas y cuarto de baño

This Park City Ski Loft remodeled for it's Texas owner has a clean modern airy feel, with rustic and industrial elements. Park City is known for utilizing mountain modern and industrial elements in it's design. We wanted to tie those elements in with the owner's farm house Texas roots.
6