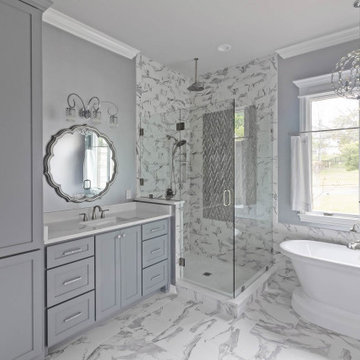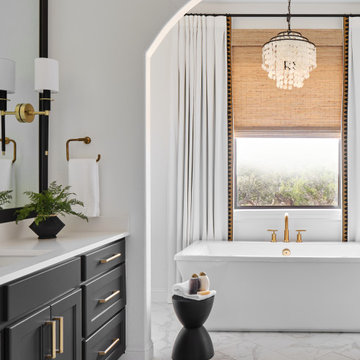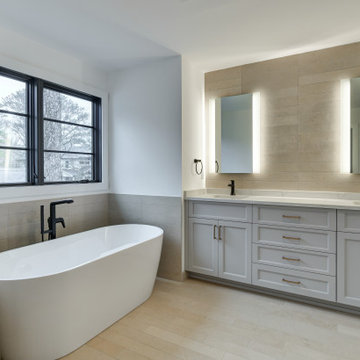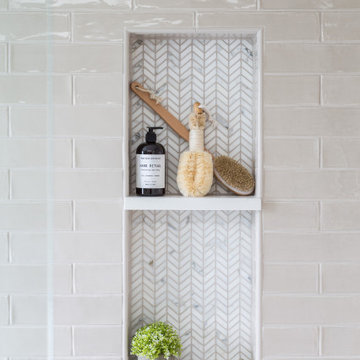53.094 ideas para cuartos de baño blancos con bañera exenta
Filtrar por
Presupuesto
Ordenar por:Popular hoy
81 - 100 de 53.094 fotos
Artículo 1 de 3

A tribute to modern architecture, designed by Lee Skolnick, this home resides on fourteen acres in Sag Harbor, NY. Kristen Elizabeth Design joined the team to advise on all interior design elements from surfaces to furnishings and create a modern, minimal vibe while maintaining a warmth that says home. We worked with the clients to blend treasured family heirlooms with styles that are trend forward, but timeless in design. Furnishings and textiles are neutral and softly hued and rooms are fluidly linked with old and new.
The vision was to break out of the comfortable traditional style they were accustomed to and build outside their comfort zone with a modern and minimal vibe. Kristen Elizabeth Design worked with the clients to keep them focused on materials and styles that are trend forward, but timeless in design. Furnishings and textiles provide soft color and pattern.

Inspiring secondary bathrooms and wet rooms, with entire walls fitted with handmade Alex Turco acrylic panels that serve as functional pieces of art and add visual interest to the rooms.

Modelo de cuarto de baño principal, único y de pie de estilo de casa de campo grande con armarios con paneles empotrados, puertas de armario grises, bañera exenta, ducha empotrada, sanitario de una pieza, baldosas y/o azulejos multicolor, baldosas y/o azulejos de mármol, paredes blancas, suelo de mármol, lavabo encastrado, encimera de mármol, suelo blanco, ducha con puerta con bisagras, encimeras blancas y banco de ducha

Back to back bathroom vanities make quite a unique statement in this main bathroom. Add a luxury soaker tub, walk-in shower and white shiplap walls, and you have a retreat spa like no where else in the house!

Foto de cuarto de baño doble con puertas de armario grises, bañera exenta, ducha esquinera, baldosas y/o azulejos grises, baldosas y/o azulejos de mármol, paredes grises, suelo de mármol, encimera de mármol, ducha con puerta con bisagras, encimeras blancas y cuarto de baño

Victorian Style Bathroom in Horsham, West Sussex
In the peaceful village of Warnham, West Sussex, bathroom designer George Harvey has created a fantastic Victorian style bathroom space, playing homage to this characterful house.
Making the most of present-day, Victorian Style bathroom furnishings was the brief for this project, with this client opting to maintain the theme of the house throughout this bathroom space. The design of this project is minimal with white and black used throughout to build on this theme, with present day technologies and innovation used to give the client a well-functioning bathroom space.
To create this space designer George has used bathroom suppliers Burlington and Crosswater, with traditional options from each utilised to bring the classic black and white contrast desired by the client. In an additional modern twist, a HiB illuminating mirror has been included – incorporating a present-day innovation into this timeless bathroom space.
Bathroom Accessories
One of the key design elements of this project is the contrast between black and white and balancing this delicately throughout the bathroom space. With the client not opting for any bathroom furniture space, George has done well to incorporate traditional Victorian accessories across the room. Repositioned and refitted by our installation team, this client has re-used their own bath for this space as it not only suits this space to a tee but fits perfectly as a focal centrepiece to this bathroom.
A generously sized Crosswater Clear6 shower enclosure has been fitted in the corner of this bathroom, with a sliding door mechanism used for access and Crosswater’s Matt Black frame option utilised in a contemporary Victorian twist. Distinctive Burlington ceramics have been used in the form of pedestal sink and close coupled W/C, bringing a traditional element to these essential bathroom pieces.
Bathroom Features
Traditional Burlington Brassware features everywhere in this bathroom, either in the form of the Walnut finished Kensington range or Chrome and Black Trent brassware. Walnut pillar taps, bath filler and handset bring warmth to the space with Chrome and Black shower valve and handset contributing to the Victorian feel of this space. Above the basin area sits a modern HiB Solstice mirror with integrated demisting technology, ambient lighting and customisable illumination. This HiB mirror also nicely balances a modern inclusion with the traditional space through the selection of a Matt Black finish.
Along with the bathroom fitting, plumbing and electrics, our installation team also undertook a full tiling of this bathroom space. Gloss White wall tiles have been used as a base for Victorian features while the floor makes decorative use of Black and White Petal patterned tiling with an in keeping black border tile. As part of the installation our team have also concealed all pipework for a minimal feel.
Our Bathroom Design & Installation Service
With any bathroom redesign several trades are needed to ensure a great finish across every element of your space. Our installation team has undertaken a full bathroom fitting, electrics, plumbing and tiling work across this project with our project management team organising the entire works. Not only is this bathroom a great installation, designer George has created a fantastic space that is tailored and well-suited to this Victorian Warnham home.
If this project has inspired your next bathroom project, then speak to one of our experienced designers about it.
Call a showroom or use our online appointment form to book your free design & quote.

Modena Vanity in Grey
Available in grey, white & Royal Blue (28"- 60")
Wood/plywood combination with tempered glass countertop, soft closing doors as well as drawers. Satin nickel hardware finish.
Mirror option available.

Diseño de cuarto de baño principal, doble y a medida tradicional renovado grande sin sin inodoro con armarios con rebordes decorativos, puertas de armario de madera clara, bañera exenta, sanitario de una pieza, baldosas y/o azulejos grises, baldosas y/o azulejos de mármol, paredes blancas, suelo de piedra caliza, lavabo bajoencimera, encimera de mármol, suelo blanco, ducha con puerta con bisagras, encimeras multicolor y cuarto de baño

The master bath was dressed up with a new capiz shell chandelier over the tub, custom drapes with a patterned black and gold drapery trim and a remote controlled woven window shade. The bathroom was further enhanced with antique gold plumbing fixtures and cabinet hardware, which contrast beautifully against the dark cabinets. Custom mirror frames were added to fill the space over the vanity, while black and gold wall sconces add a touch of sophistication.

After many months of hard work on a project, there is nothing more rewarding than showcasing the final product and this custom home renovation is one we are incredibly proud of. Once just a tiny bungalow, this newly renovated Decatur home has been elevated into a modern white brick home filled with functional and flexible living spaces perfectly suited for its homeowner’s lifestyle. From a double duty kitchen and airy living room to the versatile office/bar, this custom renovation project has everything needed and more.

A separate water closet with Bidet. Design and construction by Meadowlark Design+Build. Photography by Sean Carter
Modelo de cuarto de baño principal, doble y a medida clásico de tamaño medio con armarios estilo shaker, puertas de armario blancas, bañera exenta, ducha empotrada, bidé, baldosas y/o azulejos blancos, baldosas y/o azulejos de cemento, paredes blancas, suelo de baldosas de cerámica, lavabo bajoencimera, encimera de mármol, suelo blanco, ducha con puerta con bisagras, encimeras blancas y cuarto de baño
Modelo de cuarto de baño principal, doble y a medida clásico de tamaño medio con armarios estilo shaker, puertas de armario blancas, bañera exenta, ducha empotrada, bidé, baldosas y/o azulejos blancos, baldosas y/o azulejos de cemento, paredes blancas, suelo de baldosas de cerámica, lavabo bajoencimera, encimera de mármol, suelo blanco, ducha con puerta con bisagras, encimeras blancas y cuarto de baño

Modelo de cuarto de baño principal, doble y a medida tradicional grande sin sin inodoro con armarios con paneles empotrados, puertas de armario blancas, bañera exenta, sanitario de dos piezas, baldosas y/o azulejos blancos, baldosas y/o azulejos de porcelana, paredes grises, suelo de madera en tonos medios, lavabo bajoencimera, encimera de cuarzo compacto, suelo marrón, ducha con puerta con bisagras, encimeras blancas, hornacina, bandeja y papel pintado

Imagen de cuarto de baño principal, doble y a medida clásico renovado grande con armarios estilo shaker, puertas de armario beige, bañera exenta, ducha esquinera, baldosas y/o azulejos blancos, baldosas y/o azulejos de cerámica, paredes beige, suelo de baldosas de cerámica, lavabo bajoencimera, encimera de cuarzo compacto, suelo beige, ducha con puerta con bisagras, encimeras blancas y hornacina

Master Bathroom Vanity
Diseño de cuarto de baño principal, doble y flotante minimalista grande con armarios con paneles lisos, puertas de armario grises, bañera exenta, ducha empotrada, baldosas y/o azulejos blancos, baldosas y/o azulejos de porcelana, paredes grises, suelo de baldosas de porcelana, lavabo bajoencimera, suelo blanco, ducha abierta y encimeras grises
Diseño de cuarto de baño principal, doble y flotante minimalista grande con armarios con paneles lisos, puertas de armario grises, bañera exenta, ducha empotrada, baldosas y/o azulejos blancos, baldosas y/o azulejos de porcelana, paredes grises, suelo de baldosas de porcelana, lavabo bajoencimera, suelo blanco, ducha abierta y encimeras grises

Calm and serene master with steam shower and double shower head. Low sheen walnut cabinets add warmth and color
Diseño de cuarto de baño principal, doble y a medida vintage grande con armarios tipo mueble, puertas de armario de madera oscura, bañera exenta, ducha doble, sanitario de una pieza, baldosas y/o azulejos grises, baldosas y/o azulejos de mármol, paredes grises, suelo de mármol, lavabo bajoencimera, encimera de cuarzo compacto, suelo gris, ducha con puerta con bisagras, encimeras blancas y banco de ducha
Diseño de cuarto de baño principal, doble y a medida vintage grande con armarios tipo mueble, puertas de armario de madera oscura, bañera exenta, ducha doble, sanitario de una pieza, baldosas y/o azulejos grises, baldosas y/o azulejos de mármol, paredes grises, suelo de mármol, lavabo bajoencimera, encimera de cuarzo compacto, suelo gris, ducha con puerta con bisagras, encimeras blancas y banco de ducha

The wall was removed and two small vanities were replaced with a custom 84" wide vanity with ample storage and clever storage for the hair dryer.
Modelo de cuarto de baño principal, doble, de pie y abovedado clásico renovado grande con armarios estilo shaker, puertas de armario blancas, bañera exenta, ducha a ras de suelo, bidé, baldosas y/o azulejos grises, baldosas y/o azulejos de mármol, paredes beige, suelo de mármol, lavabo bajoencimera, encimera de mármol, suelo gris, ducha abierta y encimeras grises
Modelo de cuarto de baño principal, doble, de pie y abovedado clásico renovado grande con armarios estilo shaker, puertas de armario blancas, bañera exenta, ducha a ras de suelo, bidé, baldosas y/o azulejos grises, baldosas y/o azulejos de mármol, paredes beige, suelo de mármol, lavabo bajoencimera, encimera de mármol, suelo gris, ducha abierta y encimeras grises

Ejemplo de cuarto de baño principal, doble y a medida minimalista de tamaño medio con armarios con paneles lisos, puertas de armario de madera clara, bañera exenta, ducha a ras de suelo, baldosas y/o azulejos blancos, baldosas y/o azulejos de cemento, paredes blancas, suelo de terrazo, lavabo bajoencimera, encimera de acrílico, suelo blanco, ducha con puerta con bisagras y encimeras blancas

Imagen de cuarto de baño principal, doble y flotante clásico renovado con armarios estilo shaker, puertas de armario blancas, bañera exenta, ducha abierta, baldosas y/o azulejos grises, baldosas y/o azulejos blancos, suelo de mármol, lavabo sobreencimera, encimera de mármol, suelo multicolor, ducha abierta, encimeras multicolor y cuarto de baño

Foto de cuarto de baño principal, doble y a medida tradicional renovado de tamaño medio con armarios estilo shaker, puertas de armario grises, bañera exenta, baldosas y/o azulejos grises, baldosas y/o azulejos de cerámica, suelo de baldosas de porcelana, lavabo bajoencimera, encimera de cuarzo compacto, ducha con puerta con bisagras, encimeras blancas y hornacina

Ejemplo de cuarto de baño principal, doble y a medida tradicional renovado grande con armarios con paneles lisos, puertas de armario azules, bañera exenta, ducha esquinera, sanitario de dos piezas, paredes azules, suelo de mármol, lavabo bajoencimera, encimera de cuarzo compacto, suelo gris, ducha con puerta con bisagras, encimeras blancas y cuarto de baño
53.094 ideas para cuartos de baño blancos con bañera exenta
5