15.235 ideas para cuartos de baño blancos con baldosas y/o azulejos beige
Filtrar por
Presupuesto
Ordenar por:Popular hoy
21 - 40 de 15.235 fotos
Artículo 1 de 3
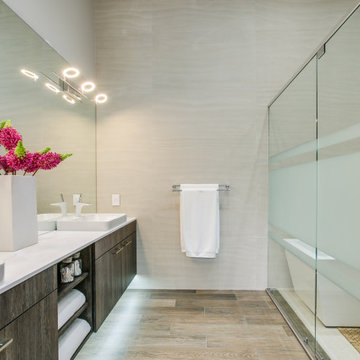
Diseño de cuarto de baño principal, doble y flotante contemporáneo grande con armarios con paneles lisos, puertas de armario de madera en tonos medios, bañera exenta, combinación de ducha y bañera, baldosas y/o azulejos beige, lavabo sobreencimera, suelo beige, ducha con puerta con bisagras y encimeras blancas
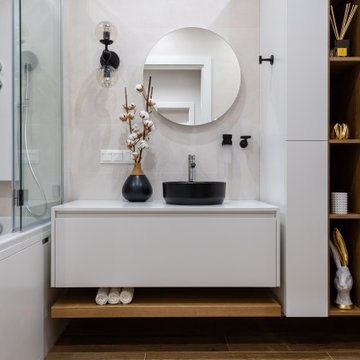
Diseño de cuarto de baño principal, único y flotante actual con armarios con paneles lisos, puertas de armario blancas, bañera empotrada, combinación de ducha y bañera, baldosas y/o azulejos beige, lavabo sobreencimera y encimeras blancas

Diseño de cuarto de baño principal contemporáneo de tamaño medio con armarios con paneles lisos, puertas de armario blancas, bañera exenta, ducha a ras de suelo, sanitario de pared, baldosas y/o azulejos beige, baldosas y/o azulejos de porcelana, paredes beige, suelo de baldosas de porcelana, lavabo suspendido, encimera de acrílico, suelo beige, ducha abierta y encimeras blancas
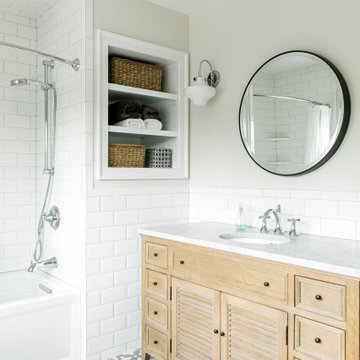
Foto de cuarto de baño costero con armarios con rebordes decorativos, puertas de armario de madera clara, bañera empotrada, ducha abierta, baldosas y/o azulejos beige, baldosas y/o azulejos de cemento, paredes grises, lavabo bajoencimera, ducha con puerta con bisagras y encimeras grises

Upon moving to a new home, this couple chose to convert two small guest baths into one large luxurious space including a Japanese soaking tub and custom glass shower with rainfall spout. Two floating vanities in a walnut finish topped with composite countertops and integrated sinks flank each wall. Due to the pitched walls, Barbara worked with both an industrial designer and mirror manufacturer to design special clips to mount the vanity mirrors, creating a unique and modern solution in a challenging space.
The mix of travertine floor tiles with glossy cream wainscotting tiles creates a warm and inviting feel in this bathroom. Glass fronted shelving built into the eaves offers extra storage for towels and accessories. A oil-rubbed bronze finish lantern hangs from the dramatic ceiling while matching finish sconces add task lighting to the vanity areas.
This project was featured in Boston Magazine Home Design section entitiled "Spaces: Bathing Beauty" in the March 2018 issue. Click here for a link to the article:
https://www.bostonmagazine.com/property/2018/03/27/elza-b-design-bathroom-transformation/
Photography: Jared Kuzia
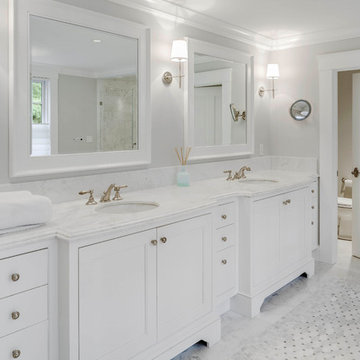
Ejemplo de cuarto de baño principal clásico renovado grande con puertas de armario blancas, bañera exenta, ducha abierta, baldosas y/o azulejos beige, baldosas y/o azulejos de cerámica, paredes grises, suelo de mármol, lavabo bajoencimera, encimera de mármol, suelo blanco, ducha con puerta con bisagras y encimeras blancas
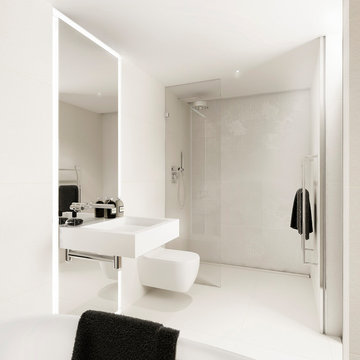
pictures by Ernest Park
work by Elite Hammer
Foto de cuarto de baño infantil minimalista grande con bañera exenta, sanitario de pared, baldosas y/o azulejos beige, baldosas y/o azulejos blancos, paredes beige, suelo de baldosas de cerámica, lavabo suspendido, ducha abierta, ducha a ras de suelo y suelo blanco
Foto de cuarto de baño infantil minimalista grande con bañera exenta, sanitario de pared, baldosas y/o azulejos beige, baldosas y/o azulejos blancos, paredes beige, suelo de baldosas de cerámica, lavabo suspendido, ducha abierta, ducha a ras de suelo y suelo blanco

Modelo de cuarto de baño principal tradicional de tamaño medio con puertas de armario verdes, ducha esquinera, sanitario de una pieza, baldosas y/o azulejos beige, baldosas y/o azulejos de mármol, paredes grises, suelo de baldosas de porcelana, lavabo bajoencimera, encimera de cuarzo compacto, suelo beige, ducha con puerta con bisagras, encimeras beige y armarios con paneles empotrados
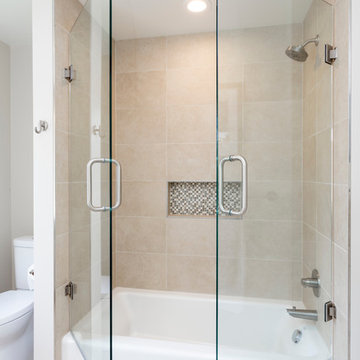
Custom double-hinged glass door allows multi options for enjoying a bath or shower. Inset glass mosiac shelf adds a pop of pattern, color, and texture.
BUILT Photography

Our clients house was built in 2012, so it was not that outdated, it was just dark. The clients wanted to lighten the kitchen and create something that was their own, using more unique products. The master bath needed to be updated and they wanted the upstairs game room to be more functional for their family.
The original kitchen was very dark and all brown. The cabinets were stained dark brown, the countertops were a dark brown and black granite, with a beige backsplash. We kept the dark cabinets but lightened everything else. A new translucent frosted glass pantry door was installed to soften the feel of the kitchen. The main architecture in the kitchen stayed the same but the clients wanted to change the coffee bar into a wine bar, so we removed the upper cabinet door above a small cabinet and installed two X-style wine storage shelves instead. An undermount farm sink was installed with a 23” tall main faucet for more functionality. We replaced the chandelier over the island with a beautiful Arhaus Poppy large antique brass chandelier. Two new pendants were installed over the sink from West Elm with a much more modern feel than before, not to mention much brighter. The once dark backsplash was now a bright ocean honed marble mosaic 2”x4” a top the QM Calacatta Miel quartz countertops. We installed undercabinet lighting and added over-cabinet LED tape strip lighting to add even more light into the kitchen.
We basically gutted the Master bathroom and started from scratch. We demoed the shower walls, ceiling over tub/shower, demoed the countertops, plumbing fixtures, shutters over the tub and the wall tile and flooring. We reframed the vaulted ceiling over the shower and added an access panel in the water closet for a digital shower valve. A raised platform was added under the tub/shower for a shower slope to existing drain. The shower floor was Carrara Herringbone tile, accented with Bianco Venatino Honed marble and Metro White glossy ceramic 4”x16” tile on the walls. We then added a bench and a Kohler 8” rain showerhead to finish off the shower. The walk-in shower was sectioned off with a frameless clear anti-spot treated glass. The tub was not important to the clients, although they wanted to keep one for resale value. A Japanese soaker tub was installed, which the kids love! To finish off the master bath, the walls were painted with SW Agreeable Gray and the existing cabinets were painted SW Mega Greige for an updated look. Four Pottery Barn Mercer wall sconces were added between the new beautiful Distressed Silver leaf mirrors instead of the three existing over-mirror vanity bars that were originally there. QM Calacatta Miel countertops were installed which definitely brightened up the room!
Originally, the upstairs game room had nothing but a built-in bar in one corner. The clients wanted this to be more of a media room but still wanted to have a kitchenette upstairs. We had to remove the original plumbing and electrical and move it to where the new cabinets were. We installed 16’ of cabinets between the windows on one wall. Plank and Mill reclaimed barn wood plank veneers were used on the accent wall in between the cabinets as a backing for the wall mounted TV above the QM Calacatta Miel countertops. A kitchenette was installed to one end, housing a sink and a beverage fridge, so the clients can still have the best of both worlds. LED tape lighting was added above the cabinets for additional lighting. The clients love their updated rooms and feel that house really works for their family now.
Design/Remodel by Hatfield Builders & Remodelers | Photography by Versatile Imaging

Imagen de cuarto de baño principal clásico renovado de tamaño medio con armarios estilo shaker, puertas de armario de madera clara, ducha empotrada, sanitario de una pieza, baldosas y/o azulejos beige, baldosas y/o azulejos de cerámica, paredes beige, suelo de baldosas de cerámica, lavabo bajoencimera, encimera de cuarzo compacto, suelo blanco y ducha con puerta corredera
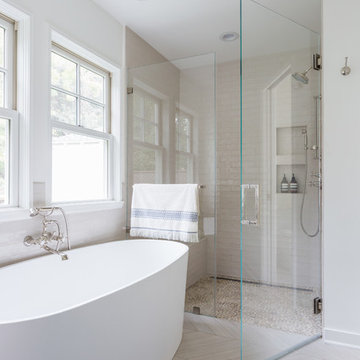
Master Bathroom Addition with custom double vanity.
White herringbone tile with white wall subway tile. white pebble shower floor tile. Walk in shower. Walnut rounded vanity mirrors. Brizo Fixtures. Cabinet hardware by School House Electric. Photo Credit: Amy Bartlam
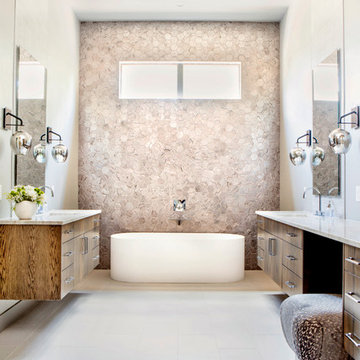
Mia Baxter Smail
Foto de cuarto de baño principal contemporáneo con armarios con paneles lisos, puertas de armario de madera en tonos medios, bañera exenta, baldosas y/o azulejos beige, paredes beige, lavabo bajoencimera, suelo beige, baldosas y/o azulejos de cemento, suelo de baldosas de porcelana y encimera de mármol
Foto de cuarto de baño principal contemporáneo con armarios con paneles lisos, puertas de armario de madera en tonos medios, bañera exenta, baldosas y/o azulejos beige, paredes beige, lavabo bajoencimera, suelo beige, baldosas y/o azulejos de cemento, suelo de baldosas de porcelana y encimera de mármol
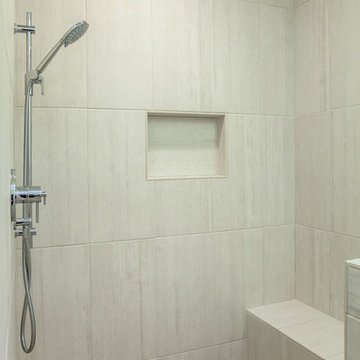
Imagen de cuarto de baño principal clásico renovado con armarios con paneles empotrados, puertas de armario blancas, ducha a ras de suelo, paredes blancas, suelo con mosaicos de baldosas, lavabo bajoencimera, encimera de cuarzo compacto, suelo multicolor, ducha abierta, baldosas y/o azulejos beige y baldosas y/o azulejos de porcelana
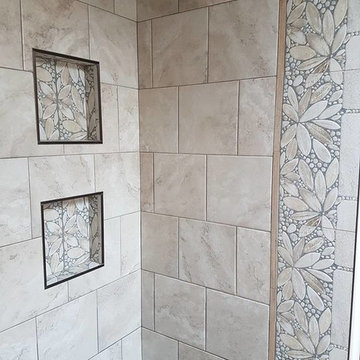
Imagen de cuarto de baño clásico renovado con ducha empotrada, baldosas y/o azulejos beige, baldosas y/o azulejos negros, baldosas y/o azulejos blancas y negros, baldosas y/o azulejos azules, baldosas y/o azulejos marrones, baldosas y/o azulejos grises, baldosas y/o azulejos de cerámica, paredes beige y suelo de baldosas de porcelana
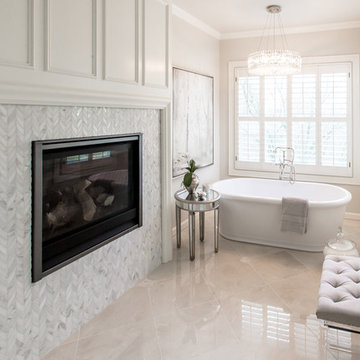
Abbie Parr Photography
Christi Towne Designs offers classic design with a modern twist, for residential and commercial spaces. Her goal is to facilitate and navigate her clients through an enjoyable design experience, while realizing their visual dreams. Comfort, functionality, the client's budget and lifestyle are always top considerations with every design project small or large in scope.
Christi was influenced at a young age by her artistic parents and extensive travels throughout Europe. These experiences inspired, and enriched her appreciation and knowledge of architecture, art, furniture, fabrics and color. This coupled with her creativity, professionalism, and people and organizational skills gleaned from over 15 years of sales experience has transferred to her design business for the past 14 years.
No matter the style or scope of the project, Christi embraces it with the same attention to detail, design sensibililty, enthusiasm and expertise. Creating beautiful, liveable and timeless interior spaces for her client's, is her ultimate goal.
"Design projects can be overwhelming.... my goal is to make my client's experience enjoyable, and collaborative with the result being their design dream becoming a reality".
Offering full residential and commercial interior design services. Based in Portland, Oregon her projects have included homes and businesses in the Pacific Northwest, California, Arizona and Hawaii.
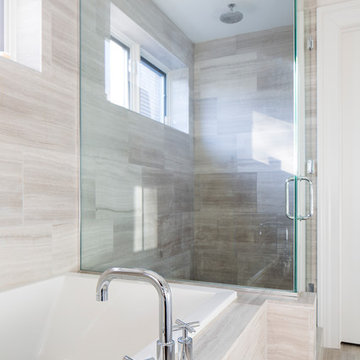
Foto de cuarto de baño principal contemporáneo grande con bañera encastrada, ducha esquinera, baldosas y/o azulejos beige, baldosas y/o azulejos de porcelana, paredes beige, suelo de baldosas de porcelana, lavabo bajoencimera, armarios con paneles empotrados, puertas de armario blancas, sanitario de dos piezas, encimera de cuarzo compacto, suelo gris y ducha con puerta con bisagras
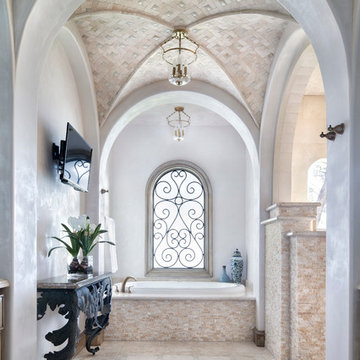
Diseño de cuarto de baño mediterráneo con bañera encastrada, baldosas y/o azulejos beige y paredes blancas
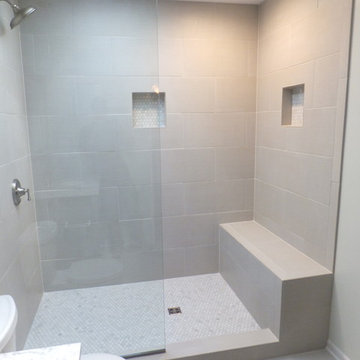
Modelo de cuarto de baño tradicional renovado de tamaño medio con armarios estilo shaker, puertas de armario grises, ducha abierta, sanitario de dos piezas, paredes grises, suelo de pizarra, aseo y ducha, lavabo bajoencimera, encimera de mármol, baldosas y/o azulejos beige, baldosas y/o azulejos de cerámica, suelo gris y ducha abierta
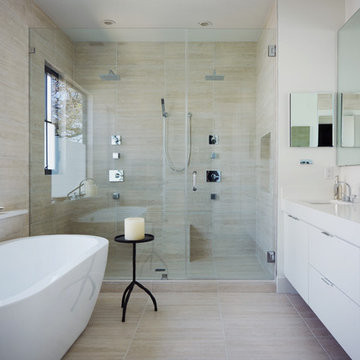
Imagen de cuarto de baño principal minimalista de tamaño medio con armarios con paneles lisos, puertas de armario blancas, bañera exenta, ducha empotrada, baldosas y/o azulejos beige, paredes blancas, lavabo integrado y encimera de acrílico
15.235 ideas para cuartos de baño blancos con baldosas y/o azulejos beige
2