1.575 ideas para cuartos de baño azules pequeños
Filtrar por
Presupuesto
Ordenar por:Popular hoy
81 - 100 de 1575 fotos
Artículo 1 de 3
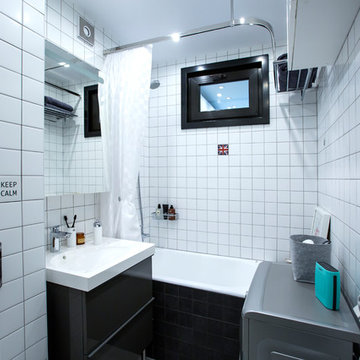
Марк Кожура
Modelo de cuarto de baño principal actual pequeño con armarios con paneles lisos, puertas de armario negras, bañera empotrada, combinación de ducha y bañera, baldosas y/o azulejos blancos, lavabo integrado y ducha con cortina
Modelo de cuarto de baño principal actual pequeño con armarios con paneles lisos, puertas de armario negras, bañera empotrada, combinación de ducha y bañera, baldosas y/o azulejos blancos, lavabo integrado y ducha con cortina
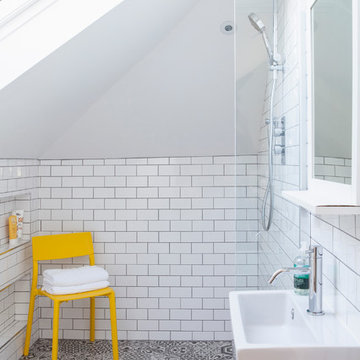
Imagen de cuarto de baño principal contemporáneo pequeño con ducha abierta, sanitario de pared, baldosas y/o azulejos blancos, paredes blancas, suelo de baldosas de cerámica, lavabo suspendido, baldosas y/o azulejos de cemento y ducha abierta
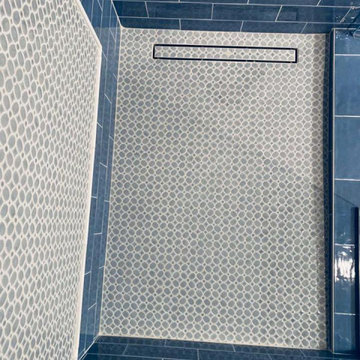
We just completed another bathroom shower for a client in Seattle. New subway tile pattern, new custom frame-less glass shower doors, new shower fixtures and new ceramic waterproof tile flooring - a great choice for a luxurious, well-finished look.
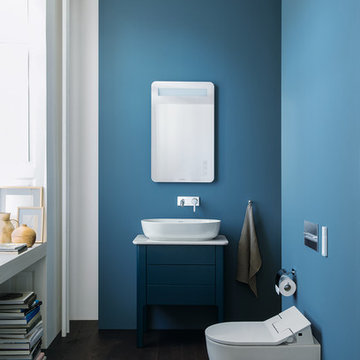
Luv offre soluzioni idonee anche per i piccoli bagni, come la base sottolavabo a pavimento da 64 cm.
Foto de cuarto de baño actual pequeño con puertas de armario azules, lavabo sobreencimera, encimera de cuarzo compacto, armarios con paneles lisos, sanitario de pared, paredes azules, suelo de madera oscura, suelo marrón y encimeras blancas
Foto de cuarto de baño actual pequeño con puertas de armario azules, lavabo sobreencimera, encimera de cuarzo compacto, armarios con paneles lisos, sanitario de pared, paredes azules, suelo de madera oscura, suelo marrón y encimeras blancas

Kiawah Island Real Estate
Foto de cuarto de baño principal, único y a medida clásico renovado pequeño con armarios con paneles empotrados, puertas de armario beige, bañera exenta, ducha esquinera, baldosas y/o azulejos beige, baldosas y/o azulejos de porcelana, paredes beige, suelo de mármol, lavabo bajoencimera, encimera de cuarzo compacto, suelo beige, ducha con puerta con bisagras y encimeras beige
Foto de cuarto de baño principal, único y a medida clásico renovado pequeño con armarios con paneles empotrados, puertas de armario beige, bañera exenta, ducha esquinera, baldosas y/o azulejos beige, baldosas y/o azulejos de porcelana, paredes beige, suelo de mármol, lavabo bajoencimera, encimera de cuarzo compacto, suelo beige, ducha con puerta con bisagras y encimeras beige
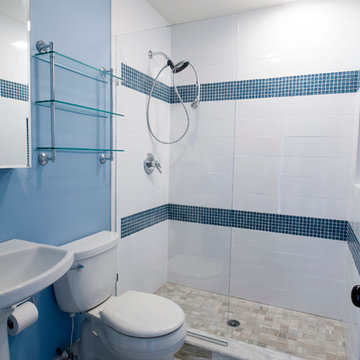
A tub was removed to create a large custom shower with a glass panel.
Ejemplo de cuarto de baño actual pequeño con ducha abierta, paredes azules, aseo y ducha, sanitario de dos piezas, baldosas y/o azulejos blancos, baldosas y/o azulejos de cerámica, suelo de baldosas de cerámica y lavabo con pedestal
Ejemplo de cuarto de baño actual pequeño con ducha abierta, paredes azules, aseo y ducha, sanitario de dos piezas, baldosas y/o azulejos blancos, baldosas y/o azulejos de cerámica, suelo de baldosas de cerámica y lavabo con pedestal
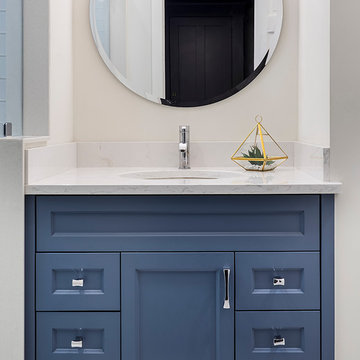
Imagen de cuarto de baño infantil clásico renovado pequeño con armarios tipo mueble, puertas de armario azules, ducha abierta, sanitario de una pieza, baldosas y/o azulejos blancos, baldosas y/o azulejos de porcelana, paredes blancas, suelo de baldosas de porcelana, lavabo bajoencimera, encimera de cuarzo compacto, suelo blanco y ducha con puerta con bisagras
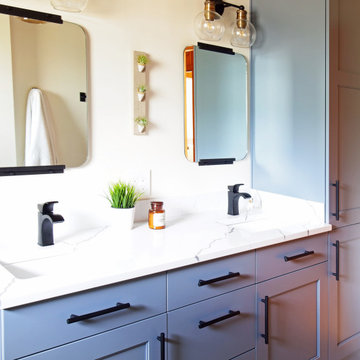
This bath is very hard to photograph because it is narrow, On a photo a line of new cabinets that we put on the legs to evoke the midcentury feel. 2 sinks were the necessity for the busy young family. Linen storage on the right holds quite a bit of necessary items.
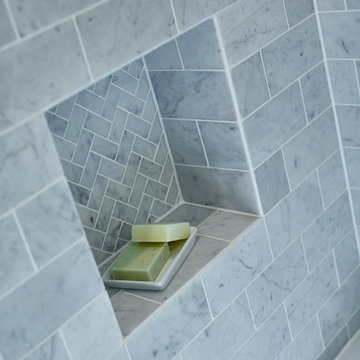
Designed by Jordan Smith of Brilliant SA and built by the BSA Team.
Copyright Brilliant SA
Modelo de cuarto de baño principal tradicional pequeño con lavabo con pedestal, bañera encastrada, combinación de ducha y bañera, sanitario de una pieza, baldosas y/o azulejos grises y paredes grises
Modelo de cuarto de baño principal tradicional pequeño con lavabo con pedestal, bañera encastrada, combinación de ducha y bañera, sanitario de una pieza, baldosas y/o azulejos grises y paredes grises
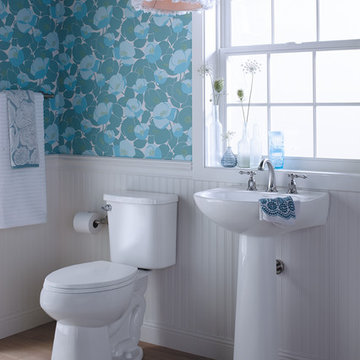
Imagen de cuarto de baño ecléctico pequeño con lavabo con pedestal, sanitario de dos piezas, imitación madera, paredes multicolor, suelo de madera clara y aseo y ducha
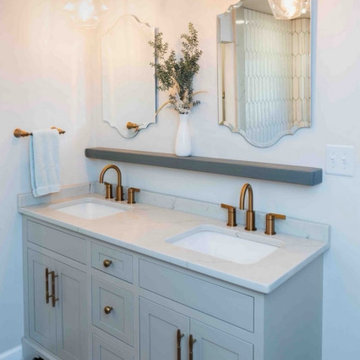
Ejemplo de cuarto de baño principal, doble y a medida clásico renovado pequeño con armarios tipo mueble, puertas de armario grises, ducha a ras de suelo, sanitario de dos piezas, baldosas y/o azulejos blancos, baldosas y/o azulejos de cerámica, suelo de baldosas de cerámica, lavabo bajoencimera, encimera de cuarzo compacto, suelo multicolor, ducha abierta, encimeras blancas y banco de ducha
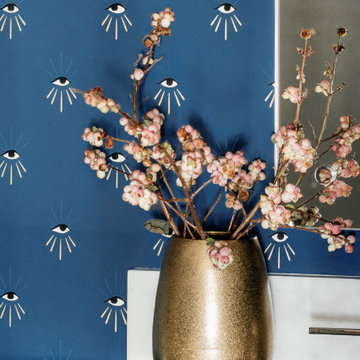
This bathroom just needed a pop of color and irreverence through this wallpaper. Hands down one of our favorite features of the project.
Ejemplo de cuarto de baño bohemio pequeño con aseo y ducha
Ejemplo de cuarto de baño bohemio pequeño con aseo y ducha

A crisp white bathroom with graphic cement tile, enameled light fixtures, and a sink and shower suite by Moen was perfectly packaged with rolled, white towels in natural baskets. The custom-built driftwood vanity a la console-style makes this space special with a touch of elegance.
We also carved out an awesome amount of unused space for this walk-in shower - you can stretch out after a day on the beach!
Photo by: Alec Hemer
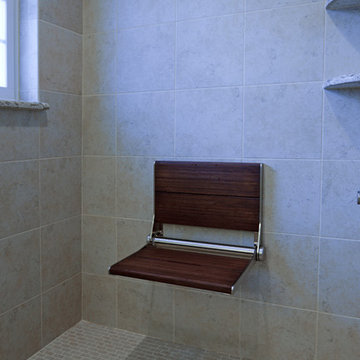
Diseño de cuarto de baño tradicional pequeño con puertas de armario de madera oscura, ducha abierta, encimera de granito y ducha con puerta corredera
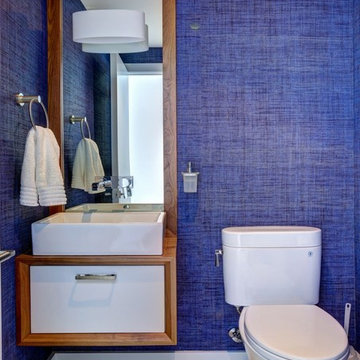
Foto de cuarto de baño actual pequeño con armarios tipo mueble, puertas de armario de madera oscura, sanitario de una pieza, paredes azules, suelo de baldosas de porcelana, aseo y ducha, lavabo sobreencimera, encimera de madera y suelo beige
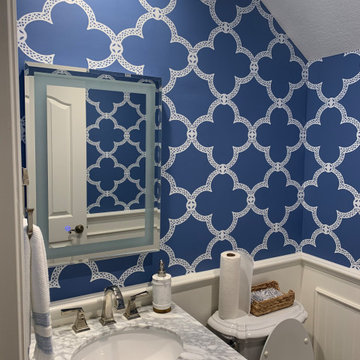
This blue wallpaper is a great statement in a small powder bath.
This beach house also boasts pops of beautiful color and pattern throughout as we updated this kitchen, dining room, living room, and powder bath in Long Beach
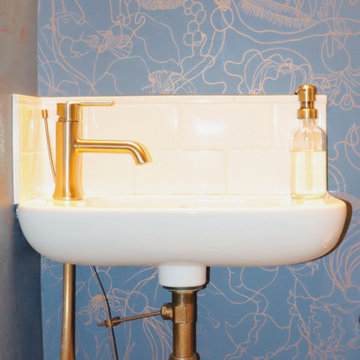
A tiny and mighty powder room was tucked into a space between the kitchen and hallway. We went bold to create an encompassing and yet cozy environment.

Download our free ebook, Creating the Ideal Kitchen. DOWNLOAD NOW
The homeowners came to us looking to update the kitchen in their historic 1897 home. The home had gone through an extensive renovation several years earlier that added a master bedroom suite and updates to the front façade. The kitchen however was not part of that update and a prior 1990’s update had left much to be desired. The client is an avid cook, and it was just not very functional for the family.
The original kitchen was very choppy and included a large eat in area that took up more than its fair share of the space. On the wish list was a place where the family could comfortably congregate, that was easy and to cook in, that feels lived in and in check with the rest of the home’s décor. They also wanted a space that was not cluttered and dark – a happy, light and airy room. A small powder room off the space also needed some attention so we set out to include that in the remodel as well.
See that arch in the neighboring dining room? The homeowner really wanted to make the opening to the dining room an arch to match, so we incorporated that into the design.
Another unfortunate eyesore was the state of the ceiling and soffits. Turns out it was just a series of shortcuts from the prior renovation, and we were surprised and delighted that we were easily able to flatten out almost the entire ceiling with a couple of little reworks.
Other changes we made were to add new windows that were appropriate to the new design, which included moving the sink window over slightly to give the work zone more breathing room. We also adjusted the height of the windows in what was previously the eat-in area that were too low for a countertop to work. We tried to keep an old island in the plan since it was a well-loved vintage find, but the tradeoff for the function of the new island was not worth it in the end. We hope the old found a new home, perhaps as a potting table.
Designed by: Susan Klimala, CKD, CBD
Photography by: Michael Kaskel
For more information on kitchen and bath design ideas go to: www.kitchenstudio-ge.com
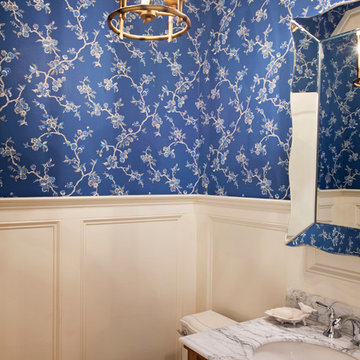
Abby Caroline Photography
Modelo de cuarto de baño tradicional renovado pequeño con armarios tipo mueble, puertas de armario de madera oscura, sanitario de dos piezas, paredes azules, suelo de madera en tonos medios, aseo y ducha, lavabo bajoencimera y encimera de mármol
Modelo de cuarto de baño tradicional renovado pequeño con armarios tipo mueble, puertas de armario de madera oscura, sanitario de dos piezas, paredes azules, suelo de madera en tonos medios, aseo y ducha, lavabo bajoencimera y encimera de mármol

Refresh of an existing kid's bathroom. The client wanted a space that would be welcoming for guests but also a space that was easy to maintain for her kid's primary bathroom.
1.575 ideas para cuartos de baño azules pequeños
5