1.575 ideas para cuartos de baño azules pequeños
Filtrar por
Presupuesto
Ordenar por:Popular hoy
61 - 80 de 1575 fotos
Artículo 1 de 3
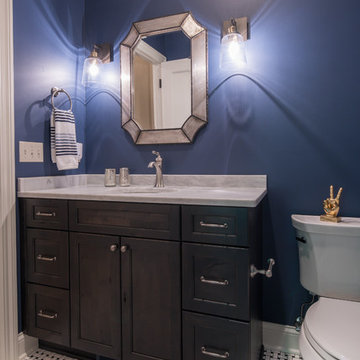
Design: Studio M Interiors | Photography: Scott Amundson Photography
Ejemplo de cuarto de baño tradicional pequeño con armarios con paneles empotrados, puertas de armario de madera en tonos medios, sanitario de una pieza, baldosas y/o azulejos azules, paredes azules, suelo de baldosas de cerámica, lavabo bajoencimera, encimera de granito y suelo multicolor
Ejemplo de cuarto de baño tradicional pequeño con armarios con paneles empotrados, puertas de armario de madera en tonos medios, sanitario de una pieza, baldosas y/o azulejos azules, paredes azules, suelo de baldosas de cerámica, lavabo bajoencimera, encimera de granito y suelo multicolor
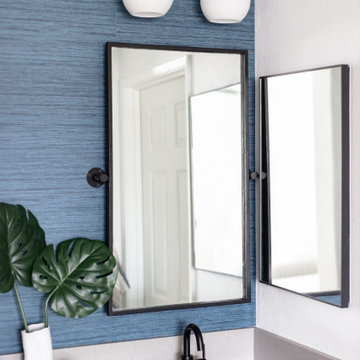
This bathroom got a punch of personality with this modern, monochromatic design. Hand molded wall tiles and these playful, porcelain floor tiles add the perfect amount of movement and style to this newly remodeled space.
Rug: Abstract in blue and charcoal, Safavieh
Wallpaper: Barnaby Indigo faux grasscloth by A-Street Prints
Vanity hardware: Mergence in matte black and satin nickel, Amerock
Shower enclosure: Enigma-XO, DreamLine
Shower wall tiles: Flash series in cobalt, 3 by 12 inches, Arizona Tile
Floor tile: Taco Melange Blue, SomerTile
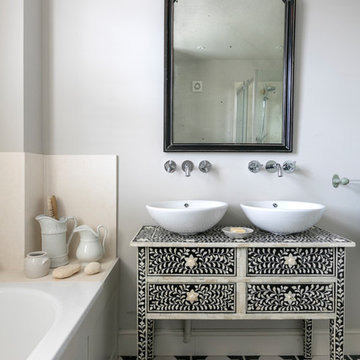
Imagen de cuarto de baño mediterráneo pequeño con paredes blancas, lavabo sobreencimera, suelo multicolor, encimeras multicolor, puertas de armario negras, bañera encastrada y armarios con paneles lisos

Ejemplo de cuarto de baño ecléctico pequeño con sanitario de dos piezas, baldosas y/o azulejos de cemento, paredes multicolor, lavabo sobreencimera, suelo negro, ducha abierta, puertas de armario de madera clara, ducha empotrada, baldosas y/o azulejos blancos, aseo y ducha y armarios estilo shaker

This bathroom was completely gutted out and remodeled with floating vanity, small windows, opened doorways and a powder blue coating on the walls.
Foto de cuarto de baño principal, único, flotante y abovedado moderno pequeño con armarios con rebordes decorativos, puertas de armario de madera clara, bañera esquinera, ducha esquinera, bidé, baldosas y/o azulejos blancos, baldosas y/o azulejos de porcelana, paredes azules, suelo con mosaicos de baldosas, lavabo bajoencimera, encimera de cuarzo compacto, suelo gris, ducha con puerta con bisagras, encimeras blancas y banco de ducha
Foto de cuarto de baño principal, único, flotante y abovedado moderno pequeño con armarios con rebordes decorativos, puertas de armario de madera clara, bañera esquinera, ducha esquinera, bidé, baldosas y/o azulejos blancos, baldosas y/o azulejos de porcelana, paredes azules, suelo con mosaicos de baldosas, lavabo bajoencimera, encimera de cuarzo compacto, suelo gris, ducha con puerta con bisagras, encimeras blancas y banco de ducha

Diseño de cuarto de baño único y de pie ecléctico pequeño con armarios estilo shaker, puertas de armario blancas, ducha esquinera, sanitario de dos piezas, baldosas y/o azulejos azules, baldosas y/o azulejos de cemento, paredes multicolor, suelo con mosaicos de baldosas, aseo y ducha, lavabo bajoencimera, encimera de cuarzo compacto, suelo multicolor, ducha con puerta corredera, encimeras blancas, banco de ducha y papel pintado
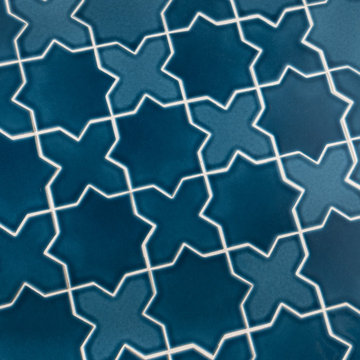
Our clients loved their neighborhood and being able to walk to work. While they knew it was their forever home, they needed more space. Their goals were to completely update the interior while keeping the original charm. They also wanted to add an addition for more space for their growing family.
On the first floor we relocated the kitchen, dining, and laundry room. With the rear addition we were able to enlarge the kitchen and dining and add in a powder room, secondary playroom, mudroom and back entry.
On the second floor, the back half was entirely reconfigured. We added a primary suite and a hallway bathroom.
With this being a historic home, we left the existing windows in place as well as the trim and baseboards. We kept and refinished the existing stairway railing. The primary bathroom was moved to be more user friendly.
We made cosmetic upgrades throughout the home for a cohesive look that matches the homeowner’s style which was transitional with industrial elements.

While the tile work is lovely, this bright blue floating vanity is the star of the show!
Foto de cuarto de baño principal, único y flotante costero pequeño con armarios estilo shaker, puertas de armario azules, sanitario de pared, baldosas y/o azulejos blancos, baldosas y/o azulejos de cerámica, paredes blancas, suelo de baldosas de cerámica, lavabo bajoencimera, encimera de cuarzo compacto, suelo azul, encimeras blancas y hornacina
Foto de cuarto de baño principal, único y flotante costero pequeño con armarios estilo shaker, puertas de armario azules, sanitario de pared, baldosas y/o azulejos blancos, baldosas y/o azulejos de cerámica, paredes blancas, suelo de baldosas de cerámica, lavabo bajoencimera, encimera de cuarzo compacto, suelo azul, encimeras blancas y hornacina
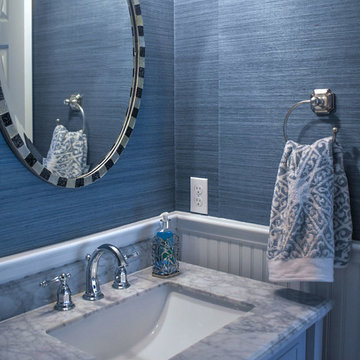
Ejemplo de cuarto de baño clásico renovado pequeño con armarios tipo mueble, puertas de armario grises, sanitario de dos piezas, baldosas y/o azulejos blancos, paredes azules, suelo de madera clara, aseo y ducha, lavabo bajoencimera, encimera de mármol, suelo marrón y encimeras blancas
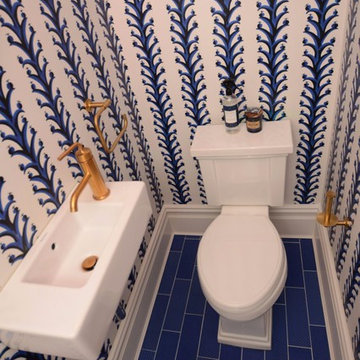
Diseño de cuarto de baño tradicional renovado pequeño con sanitario de dos piezas, paredes blancas, suelo de baldosas de porcelana, aseo y ducha, lavabo suspendido y suelo azul
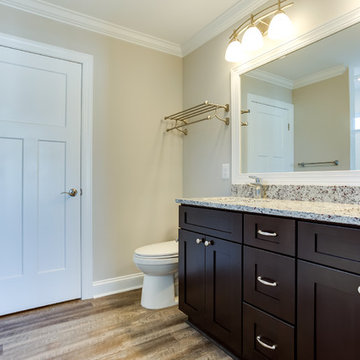
Foto de cuarto de baño clásico renovado pequeño con armarios estilo shaker, puertas de armario de madera en tonos medios, bañera empotrada, ducha empotrada, sanitario de dos piezas, paredes beige, suelo laminado, aseo y ducha, lavabo bajoencimera, encimera de granito, suelo marrón y ducha con cortina
![[Paul] - Rénovation d'une salle de bain dans une maison des années 70](https://st.hzcdn.com/fimgs/fdb130450502b38b_9610-w360-h360-b0-p0--.jpg)
Agencement et aménagement de la salle de bain en conservant la baignoire, en isolant les wc tout en gardant la lumière apportée par la fenêtre
Création d'une cloison avec ouverture en partie haute
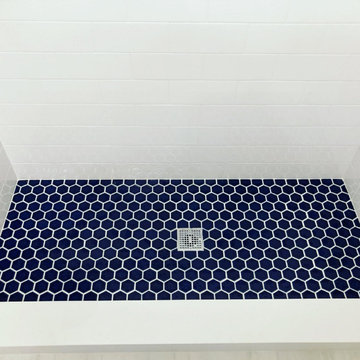
A Customized Space Saving Bathroom with a Blue and Gold Shaker style Vanity and Finish. Vanity Includes Custom Shelving and Carrara A Quartz with one Under mount sink. For extra storage we included the Over the Toilet Wall Cabinet. The Alcove Shower Stall has White subway Tile with white corner shelves and a Smoky Blue Shower Floor.

From little things, big things grow. This project originated with a request for a custom sofa. It evolved into decorating and furnishing the entire lower floor of an urban apartment. The distinctive building featured industrial origins and exposed metal framed ceilings. Part of our brief was to address the unfinished look of the ceiling, while retaining the soaring height. The solution was to box out the trimmers between each beam, strengthening the visual impact of the ceiling without detracting from the industrial look or ceiling height.
We also enclosed the void space under the stairs to create valuable storage and completed a full repaint to round out the building works. A textured stone paint in a contrasting colour was applied to the external brick walls to soften the industrial vibe. Floor rugs and window treatments added layers of texture and visual warmth. Custom designed bookshelves were created to fill the double height wall in the lounge room.
With the success of the living areas, a kitchen renovation closely followed, with a brief to modernise and consider functionality. Keeping the same footprint, we extended the breakfast bar slightly and exchanged cupboards for drawers to increase storage capacity and ease of access. During the kitchen refurbishment, the scope was again extended to include a redesign of the bathrooms, laundry and powder room.

The client had several requirements for this Seattle kids bathroom remodel. They wanted to keep the existing bathtub, toilet and flooring; they wanted to fit two sinks into the space for their two teenage children; they wanted to integrate a niche into the shower area; lastly, they wanted a fun but sophisticated look that incorporated the theme of African wildlife into the design. Ellen Weiss Design accomplished all of these goals, surpassing the client's expectations. The client particularly loved the idea of opening up what had been a large unused (and smelly) built-in medicine cabinet to create an open and accessible space which now provides much-needed additional counter space and which has become a design focal point.
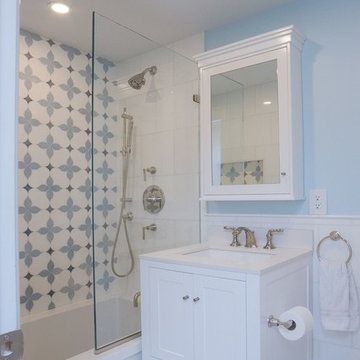
This typical Brownstone went from a construction site, to a sophisticated family sanctuary. We extended and redefine the existing layout to create a bright space that was both functional and elegant.
This 3rd floor bathroom was added to the space to create a well needed kids bathroom.
A bright, fun and clean lines bathroom addition.
Photo Credit: Francis Augustine
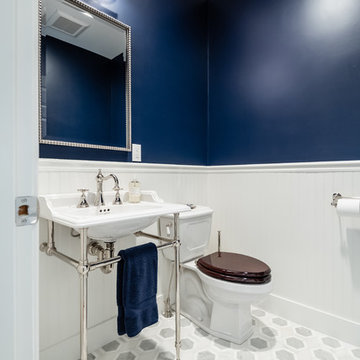
Powder room remodel. Sink is Perrin & Rowe Victorian 25" basin with vintage console stand. Faucet is by Perrin & Rowe - Georgian Era 3 hold Column Spout Widespread. Toilet: Perrin & Rowe elongated less seat with mahogony toilet seat. Perrin & Rowe Georgian Era wall mounted swing arm toilet paper holder.
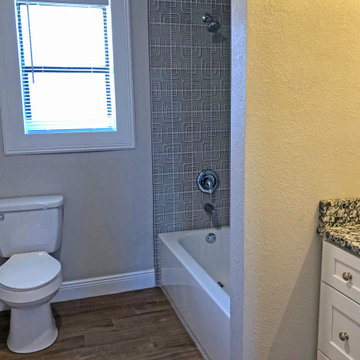
This 2 bed 1 bath home was remodeled from top to bottom! We updated the floors, painted the whole interior a rich warm gray color and installed rustic wood tile flooring throughout. We worked on the kitchen layout quiet a lot because of it's small size, we opted for a large island but left enough room for a small dining table in the kitchen. We installed 36" upper cabinets with 3" crown molding to give the kitchen some height. We also wanted to bring in some of the Farmhouse style, so we installed subway backsplash with black grout. The only bathroom in the house is very small, but we made the most of the space by installing some cool tile all of the way to the ceiling. We then gave the space as much storage as we could with a custom vanity with beautiful granite and a large mirrored medicine cabinet. On the outside, we wanted the home to have some charm so we opted for a nice dark blue exterior color with white trim.
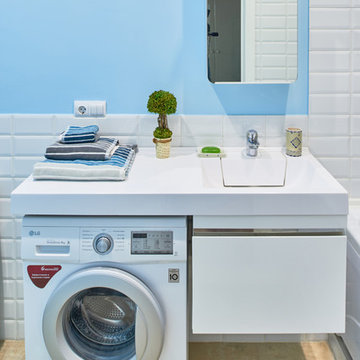
Дизайн Марина Назаренко
Фото Валентин Назаренко
Foto de cuarto de baño principal escandinavo pequeño con baldosas y/o azulejos multicolor, baldosas y/o azulejos de cerámica, paredes azules, suelo de baldosas de porcelana y suelo beige
Foto de cuarto de baño principal escandinavo pequeño con baldosas y/o azulejos multicolor, baldosas y/o azulejos de cerámica, paredes azules, suelo de baldosas de porcelana y suelo beige
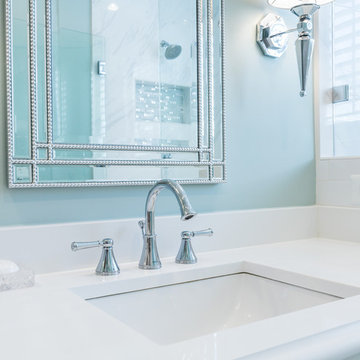
Renee Alexander
Foto de cuarto de baño principal tradicional renovado pequeño con armarios estilo shaker, puertas de armario grises, ducha empotrada, sanitario de dos piezas, baldosas y/o azulejos blancos, baldosas y/o azulejos de porcelana, paredes azules, suelo de baldosas de porcelana, lavabo bajoencimera, encimera de cuarzo compacto, suelo beige y ducha con puerta con bisagras
Foto de cuarto de baño principal tradicional renovado pequeño con armarios estilo shaker, puertas de armario grises, ducha empotrada, sanitario de dos piezas, baldosas y/o azulejos blancos, baldosas y/o azulejos de porcelana, paredes azules, suelo de baldosas de porcelana, lavabo bajoencimera, encimera de cuarzo compacto, suelo beige y ducha con puerta con bisagras
1.575 ideas para cuartos de baño azules pequeños
4