431 ideas para cuartos de baño azules con suelo con mosaicos de baldosas
Filtrar por
Presupuesto
Ordenar por:Popular hoy
81 - 100 de 431 fotos
Artículo 1 de 3
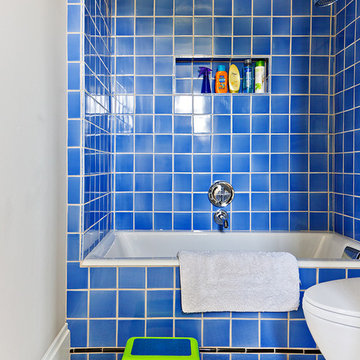
Terri Glanger Photography
Modelo de cuarto de baño infantil clásico con combinación de ducha y bañera, baldosas y/o azulejos azules y suelo con mosaicos de baldosas
Modelo de cuarto de baño infantil clásico con combinación de ducha y bañera, baldosas y/o azulejos azules y suelo con mosaicos de baldosas
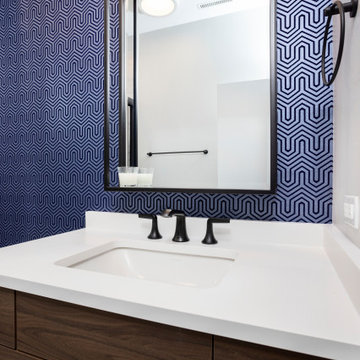
A bold statement and a warm welcome — that’s the tone our client set for this Guest Bathroom Renovation In Bucktown.
The blue labyrinth vanity wallpaper introduces a striking element to the room, boasting bold geometric patterns that elevates the overall design. Secret Silver tiles grace the shower wall, niche, and floor, creating a sophisticated atmosphere with its marble effect and contrasting tones. The gray-painted wall and white ceiling tie everything together to create the perfect balance without overwhelming the space.
The space is enhanced with the decorative accent of Newbury Glass Penny Mosaic in the shower floor, giving the bathroom an additional creative expression through its distinctive shape and color.
The Shadowbox mirror from Shades of Light features a sleek matte black finish, providing depth in the border for both aesthetic appeal and function. The Industrial Triangle Shade Three Light lights up the vanity, embodying industrial minimalism, making the room burst with light and style.
This guest bathroom brought our client's vision to life – a modern and inviting space that is functional at the same time.
Project designed by Chi Renovation & Design, a renowned renovation firm based in Skokie. We specialize in general contracting, kitchen and bath remodeling, and design & build services. We cater to the entire Chicago area and its surrounding suburbs, with emphasis on the North Side and North Shore regions. You'll find our work from the Loop through Lincoln Park, Skokie, Evanston, Wilmette, and all the way up to Lake Forest.
For more info about Chi Renovation & Design, click here: https://www.chirenovation.com/

Diseño de cuarto de baño único y de pie ecléctico pequeño con armarios estilo shaker, puertas de armario blancas, ducha esquinera, sanitario de dos piezas, baldosas y/o azulejos azules, baldosas y/o azulejos de cemento, paredes multicolor, suelo con mosaicos de baldosas, aseo y ducha, lavabo bajoencimera, encimera de cuarzo compacto, suelo multicolor, ducha con puerta corredera, encimeras blancas, banco de ducha y papel pintado
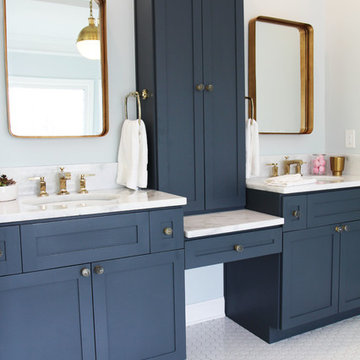
Blue and Gold bathroom with white subway tile and mosaic hex flooring. Claw foot tub with freestanding tub filler. Atlanta bathroom.
Foto de cuarto de baño principal tradicional grande con armarios estilo shaker, puertas de armario azules, bañera con patas, sanitario de dos piezas, baldosas y/o azulejos blancos, baldosas y/o azulejos de cemento, paredes azules, suelo con mosaicos de baldosas, lavabo bajoencimera y encimera de cuarcita
Foto de cuarto de baño principal tradicional grande con armarios estilo shaker, puertas de armario azules, bañera con patas, sanitario de dos piezas, baldosas y/o azulejos blancos, baldosas y/o azulejos de cemento, paredes azules, suelo con mosaicos de baldosas, lavabo bajoencimera y encimera de cuarcita
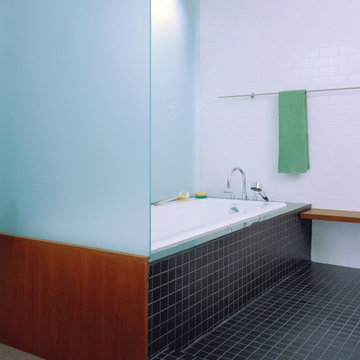
Diseño de cuarto de baño principal contemporáneo grande con bañera empotrada, baldosas y/o azulejos blancos, baldosas y/o azulejos de cemento, paredes blancas, suelo con mosaicos de baldosas y suelo negro
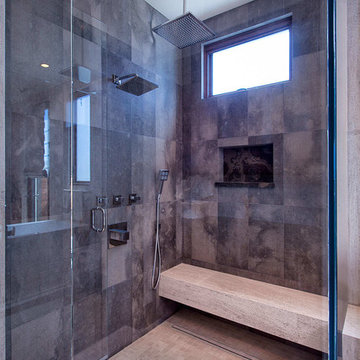
This Master Bathroom was based in a neutral Moca Cream limestone on the floor and is carried through as smaller
2”x 2” tiles in the shower floor. The shower walls of Jacana Crochet limestone contrasts in color while complimenting in texture the mirror wall material of the sink area. The Sheer Blaze high relief limestone embellishes a vanity of African Mahogany and polished Magic Brown marble counters. This provided movement and texture to the space, which is accented with side linear columns of Lycian white limestone tiles.
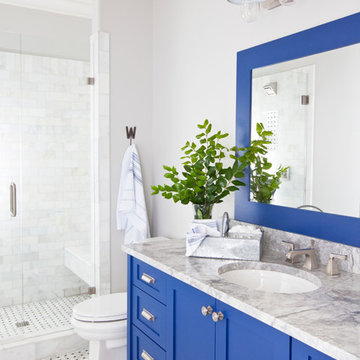
Christina Wedge
Diseño de cuarto de baño infantil de estilo de casa de campo con lavabo bajoencimera, armarios estilo shaker, puertas de armario azules, encimera de mármol, baldosas y/o azulejos blancos, baldosas y/o azulejos de piedra, paredes blancas y suelo con mosaicos de baldosas
Diseño de cuarto de baño infantil de estilo de casa de campo con lavabo bajoencimera, armarios estilo shaker, puertas de armario azules, encimera de mármol, baldosas y/o azulejos blancos, baldosas y/o azulejos de piedra, paredes blancas y suelo con mosaicos de baldosas
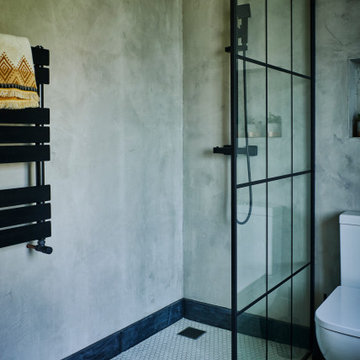
Modelo de cuarto de baño infantil minimalista de tamaño medio con armarios tipo mueble, puertas de armario de madera oscura, bañera exenta, ducha abierta, sanitario de una pieza, paredes grises, suelo con mosaicos de baldosas, lavabo sobreencimera, suelo amarillo y ducha abierta

The master suite pulls from this dark bronze pallet. A custom stain was created from the exterior. The exterior mossy bronze-green on the window sashes and shutters was the inspiration for the stain. The walls and ceilings are planks and then for a calming and soothing effect, custom window treatments that are in a dark bronze velvet were added. In the master bath, it feels like an enclosed sleeping porch, The vanity is placed in front of the windows so there is a view out to the lake when getting ready each morning. Custom brass framed mirrors hang over the windows. The vanity is an updated design with random width and depth planks. The hardware is brass and bone. The countertop is lagos azul limestone.

Light filled en suite bathroom oozing spa vibes.
Modelo de cuarto de baño único contemporáneo grande con suelo con mosaicos de baldosas, encimera de acrílico, encimeras grises y hornacina
Modelo de cuarto de baño único contemporáneo grande con suelo con mosaicos de baldosas, encimera de acrílico, encimeras grises y hornacina

Paul Dyer Photography
Ejemplo de cuarto de baño único y a medida clásico renovado con armarios estilo shaker, puertas de armario de madera oscura, baldosas y/o azulejos blancos, baldosas y/o azulejos en mosaico, paredes blancas, suelo con mosaicos de baldosas, lavabo bajoencimera, suelo beige y panelado
Ejemplo de cuarto de baño único y a medida clásico renovado con armarios estilo shaker, puertas de armario de madera oscura, baldosas y/o azulejos blancos, baldosas y/o azulejos en mosaico, paredes blancas, suelo con mosaicos de baldosas, lavabo bajoencimera, suelo beige y panelado
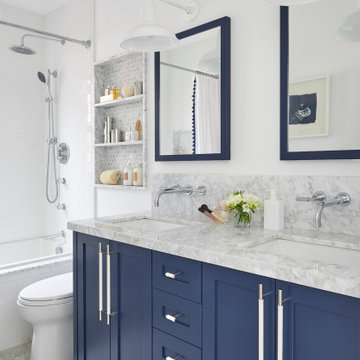
Modelo de cuarto de baño tradicional renovado con armarios estilo shaker, puertas de armario azules, baldosas y/o azulejos blancos, baldosas y/o azulejos de cemento, paredes blancas, suelo con mosaicos de baldosas, lavabo bajoencimera, suelo blanco, encimeras grises y espejo con luz
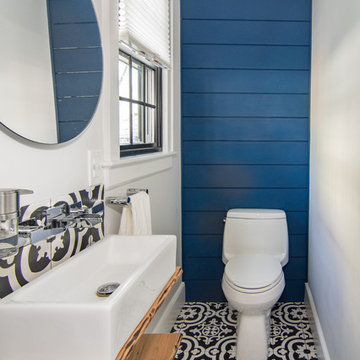
This half-bath features a free standing sink, mosaic floor tile and backsplash. AMA Construction, Laura Molina kitchen design, In House Photography.
Ejemplo de cuarto de baño tradicional renovado de tamaño medio con sanitario de una pieza, paredes blancas, suelo con mosaicos de baldosas, lavabo encastrado, suelo multicolor, baldosas y/o azulejos multicolor y aseo y ducha
Ejemplo de cuarto de baño tradicional renovado de tamaño medio con sanitario de una pieza, paredes blancas, suelo con mosaicos de baldosas, lavabo encastrado, suelo multicolor, baldosas y/o azulejos multicolor y aseo y ducha
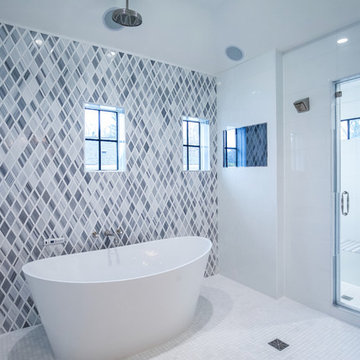
Imagen de cuarto de baño principal clásico renovado con bañera exenta y suelo con mosaicos de baldosas

Download our free ebook, Creating the Ideal Kitchen. DOWNLOAD NOW
The homeowners came to us looking to update the kitchen in their historic 1897 home. The home had gone through an extensive renovation several years earlier that added a master bedroom suite and updates to the front façade. The kitchen however was not part of that update and a prior 1990’s update had left much to be desired. The client is an avid cook, and it was just not very functional for the family.
The original kitchen was very choppy and included a large eat in area that took up more than its fair share of the space. On the wish list was a place where the family could comfortably congregate, that was easy and to cook in, that feels lived in and in check with the rest of the home’s décor. They also wanted a space that was not cluttered and dark – a happy, light and airy room. A small powder room off the space also needed some attention so we set out to include that in the remodel as well.
See that arch in the neighboring dining room? The homeowner really wanted to make the opening to the dining room an arch to match, so we incorporated that into the design.
Another unfortunate eyesore was the state of the ceiling and soffits. Turns out it was just a series of shortcuts from the prior renovation, and we were surprised and delighted that we were easily able to flatten out almost the entire ceiling with a couple of little reworks.
Other changes we made were to add new windows that were appropriate to the new design, which included moving the sink window over slightly to give the work zone more breathing room. We also adjusted the height of the windows in what was previously the eat-in area that were too low for a countertop to work. We tried to keep an old island in the plan since it was a well-loved vintage find, but the tradeoff for the function of the new island was not worth it in the end. We hope the old found a new home, perhaps as a potting table.
Designed by: Susan Klimala, CKD, CBD
Photography by: Michael Kaskel
For more information on kitchen and bath design ideas go to: www.kitchenstudio-ge.com
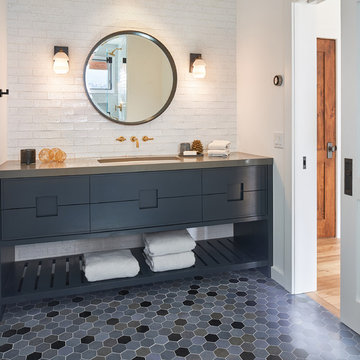
brass faucet, wall mounted faucet, widespread faucet, navy blue vanity, circular mirror, gold faucet, hexagon floor tile, honeycomb tile, nest thermostat, pocket door,
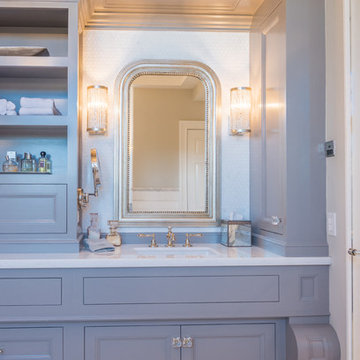
This bathroom is both modern and traditional at once. The custom vanity has graceful legs and many areas of hidden storage. A tray ceiling was created to formalize the center of the room, while the stand-alone tub sits in a light-filled dormer. The floor is in a custom cut chevron pattern in iceberg and thassos. The modern light fixtures are balanced by antiqued mirrors, and custom designed tile graces the walls throughout.
Interior Designer: Adams Interior Design
Photo by: Daniel Contelmo Jr.
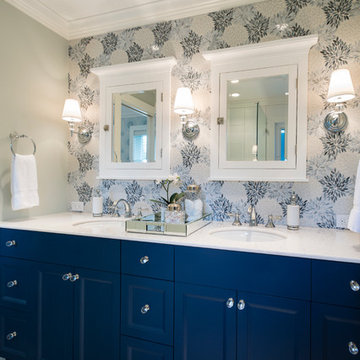
This Master Bathroom showcases fabulous blue millwork, a mosaic backsplash that goes right ot the ceiling, crown moulding and a gorgeous, shower with a bench and soap niche.
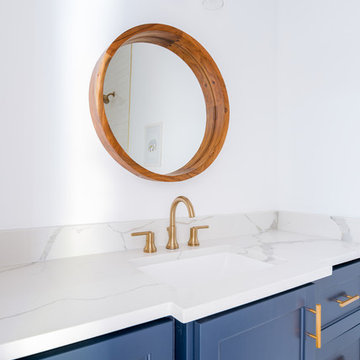
Ejemplo de cuarto de baño infantil actual con armarios estilo shaker, puertas de armario azules, bañera encastrada, combinación de ducha y bañera, baldosas y/o azulejos blancos, baldosas y/o azulejos de cemento, paredes blancas, suelo con mosaicos de baldosas, lavabo bajoencimera, encimera de cuarzo compacto, suelo blanco, ducha abierta y encimeras blancas

Complete remodel from a classic 1950s pastel green tile to a bright modern farmhouse bathroom. Bright white walls and subway tile naturally reflect light and make the bathroom feel crisp and bright. Navy painted shiplap behind the vanity adds to the farmhouse style. A gorgeous antique gray oak double vanity with Italian Carrara marble countertop finished with chrome fixtures is the centerpiece of the room.
431 ideas para cuartos de baño azules con suelo con mosaicos de baldosas
5