1.008 ideas para cuartos de baño azules con encimera de granito
Filtrar por
Presupuesto
Ordenar por:Popular hoy
181 - 200 de 1008 fotos
Artículo 1 de 3
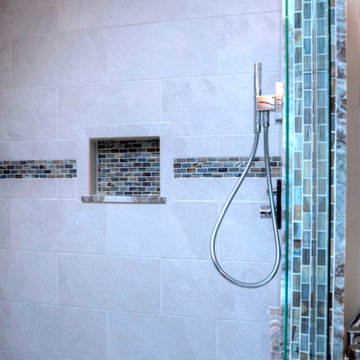
Porcelain and glass mosaic tile shower features a zero transition shower drain.
Ejemplo de cuarto de baño principal tradicional renovado de tamaño medio con armarios con paneles con relieve, puertas de armario grises, bañera exenta, ducha a ras de suelo, sanitario de una pieza, baldosas y/o azulejos blancos, baldosas y/o azulejos de porcelana, paredes grises, suelo de baldosas de porcelana, lavabo bajoencimera y encimera de granito
Ejemplo de cuarto de baño principal tradicional renovado de tamaño medio con armarios con paneles con relieve, puertas de armario grises, bañera exenta, ducha a ras de suelo, sanitario de una pieza, baldosas y/o azulejos blancos, baldosas y/o azulejos de porcelana, paredes grises, suelo de baldosas de porcelana, lavabo bajoencimera y encimera de granito

Complete ADU Build; Framing, drywall, insulation, carpentry and all required electrical and plumbing needs per the ADU build. Installation of all tile; Kitchen flooring and backsplash. Installation of hardwood flooring and base molding. Installation of all Kitchen cabinets as well as a fresh paint to finish.
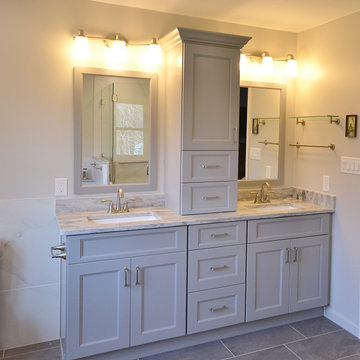
Lincoln University PA master bath remodel. Out with the old giant tiled tub deck and small cubby shower and in with this new sleek and spacious design. To get a larger shower we chose a neo angle shape which allowed us to increase the size of the shower to 4’x5’. Switching to a freestanding tub still gives the clients a large tub without taking up all the space of the previous tub and make the bathroom feel more open. Large format tiles were chosen for the shower walls, wainscoting, and flooring adding to the sleek new look. A granite vanity top and matching shower wall caps along with the shelf cap behind the tub are a great accent to the floor and wall tiles. This project was a great transformation in design and beauty and we know the clients think it turned out as great as we do.
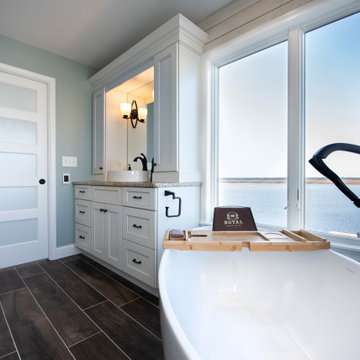
A coastal oasis in New Jersey. This project was for a house with no master bathroom. The couple thought how great it would be to have a master suite that encompassed a luxury bath, walk-in closet, laundry room, and breakfast bar area. We did it. Coastal themed master suite starting with a luxury bathroom adorned in shiplap and wood-plank tile floor. The vanity offers lots of storage with drawers and countertop cabinets. Freestanding bathtub overlooks the bay. The large walkin tile shower is beautiful. Separate toilet area offers privacy which is nice to have in a bedroom suite concept.
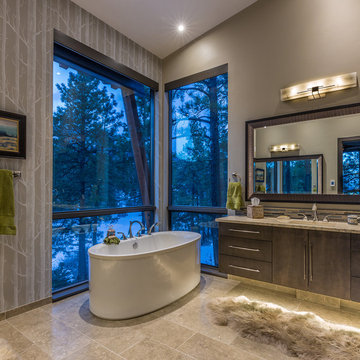
Marona Photography
Foto de cuarto de baño principal actual grande con armarios con paneles lisos, puertas de armario grises, bañera exenta, ducha abierta, baldosas y/o azulejos beige, baldosas y/o azulejos de vidrio, paredes beige, suelo de travertino, lavabo bajoencimera y encimera de granito
Foto de cuarto de baño principal actual grande con armarios con paneles lisos, puertas de armario grises, bañera exenta, ducha abierta, baldosas y/o azulejos beige, baldosas y/o azulejos de vidrio, paredes beige, suelo de travertino, lavabo bajoencimera y encimera de granito
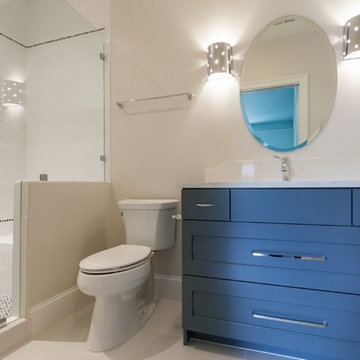
Ejemplo de cuarto de baño contemporáneo de tamaño medio con armarios estilo shaker, puertas de armario azules, bañera exenta, ducha abierta, sanitario de una pieza, paredes blancas, suelo de linóleo, aseo y ducha, lavabo bajoencimera, encimera de granito, suelo blanco, ducha con puerta corredera y encimeras blancas
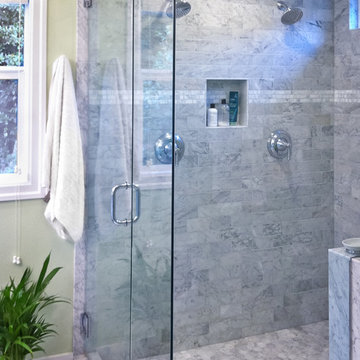
Solid marble double shower floor to ceiling.
Ejemplo de cuarto de baño principal de estilo americano con puertas de armario blancas, encimera de granito, ducha doble, baldosas y/o azulejos grises, baldosas y/o azulejos de piedra, lavabo bajoencimera, armarios tipo mueble, paredes verdes y suelo de mármol
Ejemplo de cuarto de baño principal de estilo americano con puertas de armario blancas, encimera de granito, ducha doble, baldosas y/o azulejos grises, baldosas y/o azulejos de piedra, lavabo bajoencimera, armarios tipo mueble, paredes verdes y suelo de mármol
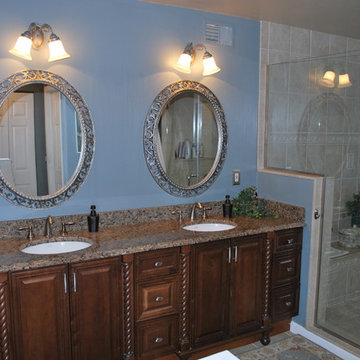
walls were knocked out and the soaking tub removed to allow this bathroom to be expanded from a single sink master bath with a tiny corner shower to something with WOW factor!
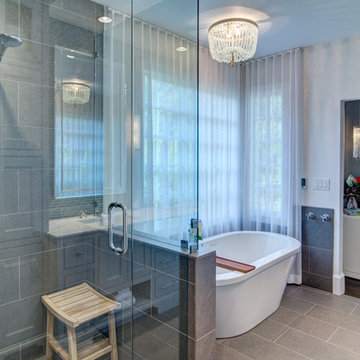
FotoGrafik ARTS 2014
Ejemplo de cuarto de baño principal clásico grande con lavabo bajoencimera, armarios con paneles empotrados, puertas de armario azules, encimera de granito, bañera exenta, baldosas y/o azulejos azules, baldosas y/o azulejos de vidrio, paredes blancas y suelo de baldosas de porcelana
Ejemplo de cuarto de baño principal clásico grande con lavabo bajoencimera, armarios con paneles empotrados, puertas de armario azules, encimera de granito, bañera exenta, baldosas y/o azulejos azules, baldosas y/o azulejos de vidrio, paredes blancas y suelo de baldosas de porcelana
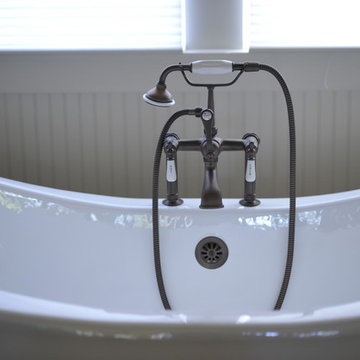
Foto de cuarto de baño principal, doble y a medida clásico con armarios estilo shaker, puertas de armario de madera en tonos medios, bañera exenta, ducha abierta, paredes amarillas, lavabo bajoencimera, encimera de granito, ducha abierta y vigas vistas
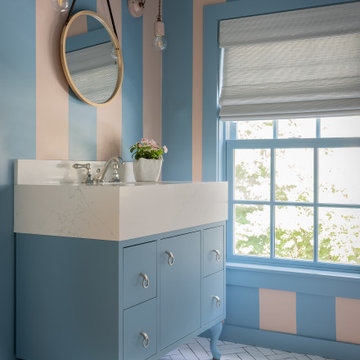
Ejemplo de cuarto de baño infantil, único y a medida de estilo de casa de campo de tamaño medio con puertas de armario negras, ducha abierta, paredes rosas, suelo de baldosas de cerámica, encimera de granito y encimeras blancas

The master suite was the last remnant of 1980’s (?) design within this renovated Charlottesville home. The intent of Alloy's renovation was to incorporate universal design principles into the couple's bathroom while bringing the clean modern design aesthetic from the rest of the house into their master suite.
After drastically altering the footprint of the existing bathroom to accommodate an occupant with compromised mobility, the architecture of this project, void of color, became a study in texture. To define the individual spaces of bathroom and to create a clean but not cold space, we used white tiles of various sizes, format, and material. In addition, the maple flooring that we installed in the bedroom was carried into the dry zones of the bathroom, while radiant heating was installed in the floors to create both physical and perceptual warmth throughout.
This project also involved a closet expansion that employs a modular closet system, and the installation of a new vanity in the master bedroom. The remainder of the renovations in the bedroom include a large sliding glass door that opens to the adjoining deck, new flooring, and new light fixtures throughout.
Andrea Hubbell Photography
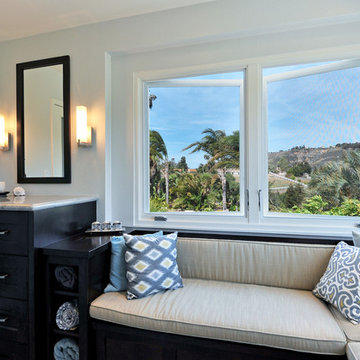
It is hard to believe that this beautiful space and view are part of the primary bathroom. The custom dresser, storage and bench are all from the Bellmont 1900 series, and are Alder with a Bistro finish. The dresser is topped with Sea Pearl granite. The cushions and pillows are all custom tailored for this space. The windows are new Pella windows.
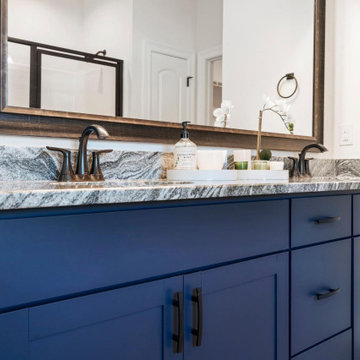
In Coburn Lakes, you can choose between a large variety of 3 and 4 bedroom floor plans. Our floor plans offer amenities such as 3 CM granite countertops, under-mount sinks, wood flooring in the living area and halls, granite around the fireplace, LED lighting, framed mirrors, and so much more. You can also choose from a large selection of colors and upgraded options to give your new home your own personal touch. Call today to take your first step in making Coburn Lakes your new home!
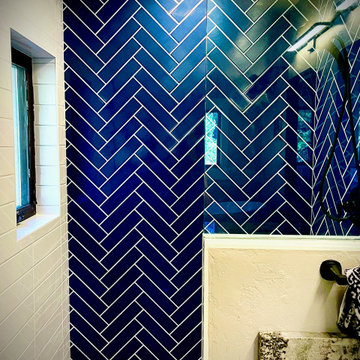
Close up of the blue herringbone shower tile with white grout.
Imagen de cuarto de baño doble y a medida campestre con baldosas y/o azulejos azules, lavabo encastrado, encimera de granito y encimeras beige
Imagen de cuarto de baño doble y a medida campestre con baldosas y/o azulejos azules, lavabo encastrado, encimera de granito y encimeras beige
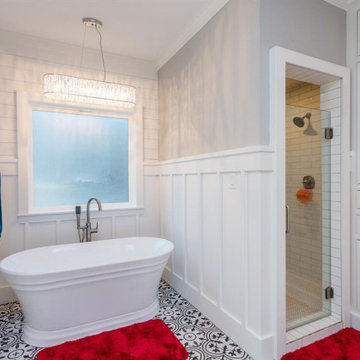
Master Bathroom with flush inset shaker style doors/drawers, shiplap, board and batten.
Diseño de cuarto de baño principal, a medida, doble, abovedado, blanco y gris y blanco moderno grande con armarios estilo shaker, puertas de armario blancas, baldosas y/o azulejos blancos, encimera de granito, encimeras grises, bañera exenta, ducha esquinera, sanitario de una pieza, paredes blancas, lavabo bajoencimera, suelo multicolor, ducha con puerta con bisagras y boiserie
Diseño de cuarto de baño principal, a medida, doble, abovedado, blanco y gris y blanco moderno grande con armarios estilo shaker, puertas de armario blancas, baldosas y/o azulejos blancos, encimera de granito, encimeras grises, bañera exenta, ducha esquinera, sanitario de una pieza, paredes blancas, lavabo bajoencimera, suelo multicolor, ducha con puerta con bisagras y boiserie
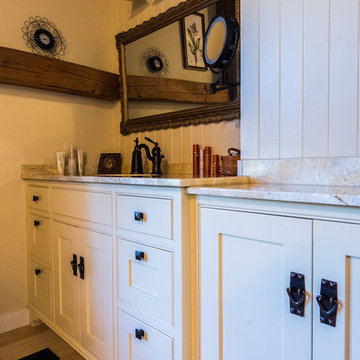
Designed by The Look Interiors. We’ve got tons more photos on our profile; check out our other projects to find some great new looks for your ideabook! Photography by Matthew Milone.
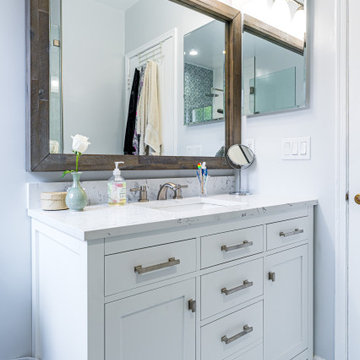
Valley Village, CA - Complete Bathroom remodel
Installation of Bathroom floor tiles, vanity, mirrors, above vanity lighting and a fresh paint to finish.
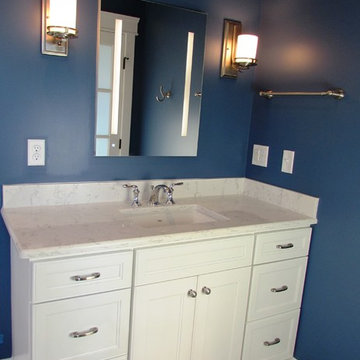
Talon Construction built this blue bathroom in the new custom home in Middletown, MD
Modelo de cuarto de baño clásico renovado pequeño con ducha empotrada, sanitario de dos piezas, baldosas y/o azulejos blancos, baldosas y/o azulejos de cerámica, paredes azules, suelo de baldosas de cerámica, aseo y ducha, lavabo bajoencimera, encimera de granito, suelo beige y ducha con puerta con bisagras
Modelo de cuarto de baño clásico renovado pequeño con ducha empotrada, sanitario de dos piezas, baldosas y/o azulejos blancos, baldosas y/o azulejos de cerámica, paredes azules, suelo de baldosas de cerámica, aseo y ducha, lavabo bajoencimera, encimera de granito, suelo beige y ducha con puerta con bisagras
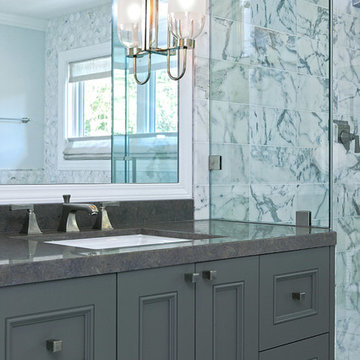
Foto de cuarto de baño principal clásico renovado grande con armarios con paneles con relieve, puertas de armario grises, bañera encastrada, ducha esquinera, baldosas y/o azulejos grises, baldosas y/o azulejos blancos, paredes grises, suelo de mármol, lavabo bajoencimera, baldosas y/o azulejos de piedra y encimera de granito
1.008 ideas para cuartos de baño azules con encimera de granito
10