1.006 ideas para cuartos de baño azules con encimera de granito
Filtrar por
Presupuesto
Ordenar por:Popular hoy
121 - 140 de 1006 fotos
Artículo 1 de 3
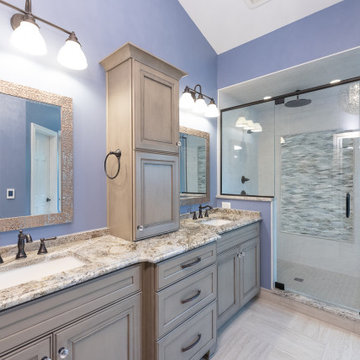
Foto de cuarto de baño principal, doble y a medida tradicional de tamaño medio con armarios con rebordes decorativos, puertas de armario grises, ducha esquinera, baldosas y/o azulejos blancos, baldosas y/o azulejos de vidrio laminado, paredes azules, suelo de baldosas de cerámica, lavabo bajoencimera, encimera de granito, ducha con puerta con bisagras y encimeras multicolor
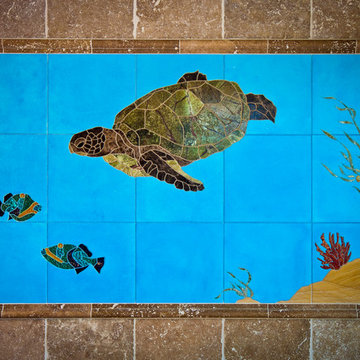
Hawaiian reef's edge inlay of natural stone and Vitrium glass tile, hand-cut and set in dyed translucent marble.
Foto de cuarto de baño principal marinero con baldosas y/o azulejos beige, baldosas y/o azulejos de piedra, armarios tipo mueble, puertas de armario blancas, encimera de granito, paredes beige y suelo de travertino
Foto de cuarto de baño principal marinero con baldosas y/o azulejos beige, baldosas y/o azulejos de piedra, armarios tipo mueble, puertas de armario blancas, encimera de granito, paredes beige y suelo de travertino
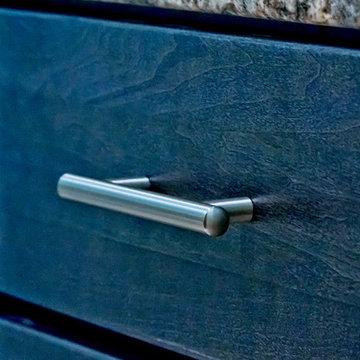
Imagen de cuarto de baño principal tradicional renovado de tamaño medio con puertas de armario azules, baldosas y/o azulejos azules, baldosas y/o azulejos de vidrio, paredes azules, lavabo sobreencimera, encimera de granito y encimeras grises
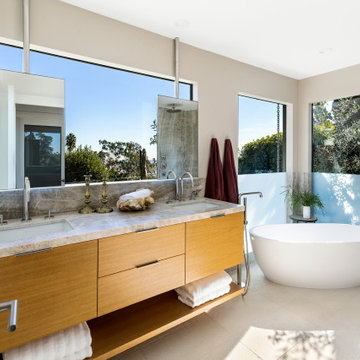
Imagen de cuarto de baño doble y a medida bohemio de tamaño medio con armarios con paneles lisos, puertas de armario beige, bañera exenta, paredes beige, suelo de azulejos de cemento, lavabo bajoencimera, encimera de granito, suelo gris, baldosas y/o azulejos beige y encimeras grises
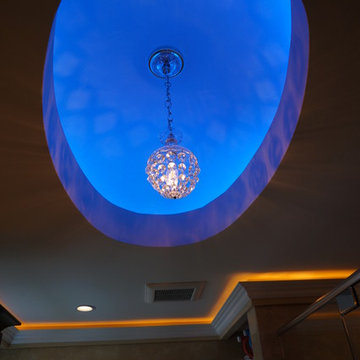
Diseño de cuarto de baño principal tradicional renovado de tamaño medio con armarios con paneles lisos, puertas de armario de madera en tonos medios, sanitario de dos piezas, baldosas y/o azulejos beige, baldosas y/o azulejos de piedra, lavabo bajoencimera, encimera de granito, ducha empotrada y suelo de travertino
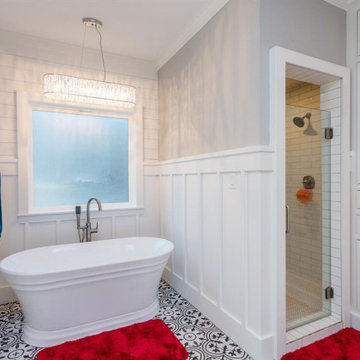
Master Bathroom with flush inset shaker style doors/drawers, shiplap, board and batten.
Diseño de cuarto de baño principal, a medida, doble, abovedado, blanco y gris y blanco moderno grande con armarios estilo shaker, puertas de armario blancas, baldosas y/o azulejos blancos, encimera de granito, encimeras grises, bañera exenta, ducha esquinera, sanitario de una pieza, paredes blancas, lavabo bajoencimera, suelo multicolor, ducha con puerta con bisagras y boiserie
Diseño de cuarto de baño principal, a medida, doble, abovedado, blanco y gris y blanco moderno grande con armarios estilo shaker, puertas de armario blancas, baldosas y/o azulejos blancos, encimera de granito, encimeras grises, bañera exenta, ducha esquinera, sanitario de una pieza, paredes blancas, lavabo bajoencimera, suelo multicolor, ducha con puerta con bisagras y boiserie
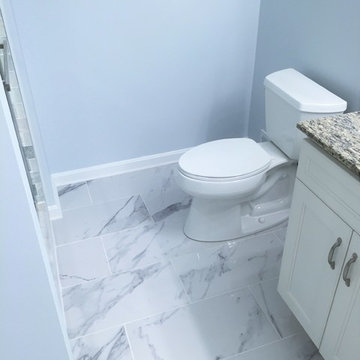
Best Deal Home Improvement
Modelo de cuarto de baño principal moderno de tamaño medio con armarios con paneles con relieve, puertas de armario blancas, ducha empotrada, baldosas y/o azulejos grises, baldosas y/o azulejos de piedra, paredes grises, lavabo bajoencimera, encimera de granito, bañera esquinera, sanitario de una pieza y suelo de mármol
Modelo de cuarto de baño principal moderno de tamaño medio con armarios con paneles con relieve, puertas de armario blancas, ducha empotrada, baldosas y/o azulejos grises, baldosas y/o azulejos de piedra, paredes grises, lavabo bajoencimera, encimera de granito, bañera esquinera, sanitario de una pieza y suelo de mármol
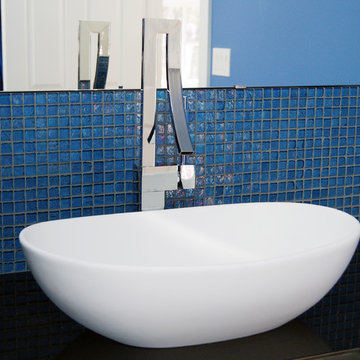
Lachelle
Modelo de cuarto de baño principal actual grande con lavabo sobreencimera, encimera de granito, baldosas y/o azulejos azules, baldosas y/o azulejos de vidrio y paredes azules
Modelo de cuarto de baño principal actual grande con lavabo sobreencimera, encimera de granito, baldosas y/o azulejos azules, baldosas y/o azulejos de vidrio y paredes azules
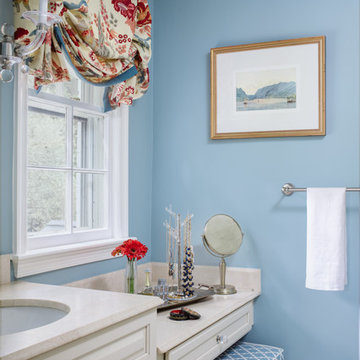
robert radifera
Foto de cuarto de baño principal tradicional pequeño con puertas de armario blancas, baldosas y/o azulejos azules, encimera de granito y encimeras blancas
Foto de cuarto de baño principal tradicional pequeño con puertas de armario blancas, baldosas y/o azulejos azules, encimera de granito y encimeras blancas
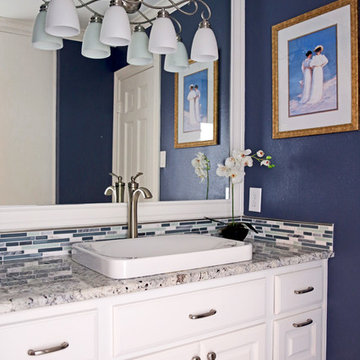
The glass and marble mosaic tile, dark navy blue walls, and soft accessories make this a perfect feminine bathroom.
Photographer: Jeno Design
Foto de cuarto de baño único y a medida clásico pequeño con armarios con paneles con relieve, puertas de armario blancas, baldosas y/o azulejos azules, baldosas y/o azulejos en mosaico, paredes azules, aseo y ducha, lavabo con pedestal, encimera de granito y encimeras multicolor
Foto de cuarto de baño único y a medida clásico pequeño con armarios con paneles con relieve, puertas de armario blancas, baldosas y/o azulejos azules, baldosas y/o azulejos en mosaico, paredes azules, aseo y ducha, lavabo con pedestal, encimera de granito y encimeras multicolor

Main Ensuite - double vanity with pill shaped mirrors all custom designed. Textured Dulux suede effect to lower dado with Dulux Grey Encounter to walls and ceiling. Skirting and architraves painted charcoal to highlight and frame.
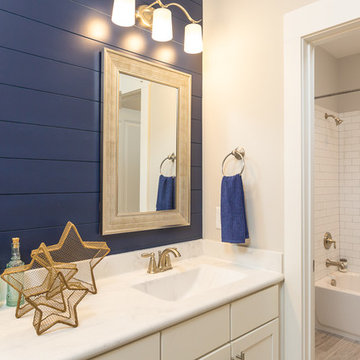
Diseño de cuarto de baño infantil campestre de tamaño medio con armarios estilo shaker, puertas de armario blancas, bañera exenta, ducha esquinera, baldosas y/o azulejos blancos, paredes azules, suelo de baldosas de cerámica, encimera de granito, suelo blanco y ducha con puerta con bisagras
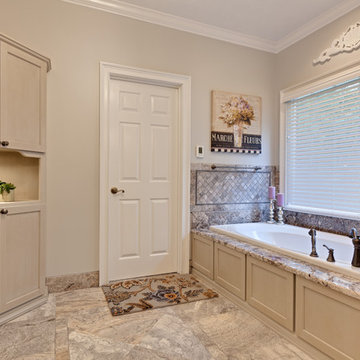
Traditional Master Bath
Sacha Griffin
Diseño de cuarto de baño principal clásico grande con armarios con paneles empotrados, puertas de armario beige, bañera encastrada, baldosas y/o azulejos multicolor, baldosas y/o azulejos de travertino, suelo de baldosas de porcelana, encimera de granito, ducha con puerta con bisagras, paredes beige, suelo beige y encimeras beige
Diseño de cuarto de baño principal clásico grande con armarios con paneles empotrados, puertas de armario beige, bañera encastrada, baldosas y/o azulejos multicolor, baldosas y/o azulejos de travertino, suelo de baldosas de porcelana, encimera de granito, ducha con puerta con bisagras, paredes beige, suelo beige y encimeras beige
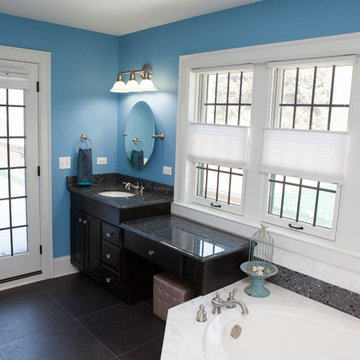
This well-loved home belonging to a family of seven was overdue for some more room. Renovations by the team at Advance Design Studio entailed both a lower and upper level addition to original home. Included in the project was a much larger kitchen, eating area, family room and mud room with a renovated powder room on the first floor. The new upper level included a new master suite with his and hers closets, a new master bath, outdoor balcony patio space, and a renovation to the only other full bath on in that part of the house.
Having five children formerly meant that when everyone was seated at the large kitchen table, they couldn’t open the refrigerator door! So naturally the main focus was on the kitchen, with a desire to create a gathering place where the whole family could hang out easily with room to spare. The homeowner had a love of all things Irish, and careful details in the crown molding, hardware and tile backsplash were a reflection. Rich cherry cabinetry and green granite counter tops complete a traditional look so as to fit right in with the elegant old molding and door profiles in this fine old home.
The second focus for these parents was a master suite and bathroom of their own! After years of sharing, this was an important feature in the new space. This simple yet efficient bath space needed to accommodate a long wall of windows to work with the exterior design. A generous shower enclosure with a comfortable bench seat is open visually to the his and hers vanity areas, and a spacious tub. The makeup table enjoys lots of natural light spilling through large windows and an exit door to the adult’s only exclusive coffee retreat on the rooftop adjacent.
Added square footage to the footprint of the house allowed for a spacious family room and much needed breakfast area. The dining room pass through was accentuated by a period appropriate transom detail encasing custom designed carved glass detailing that appears as if it’s been there all along. Reclaimed painted tin panels were added to the dining room ceiling amongst elegant crown molding for unique and dramatic dining room flair. An efficient dry bar area was tucked neatly between the great room spaces, offering an excellent entertainment area to circulating guests and family at any time.
This large family now enjoys regular Sunday breakfasts and dinners in a space that they all love to hang out in. The client reports that they spend more time as a family now than they did before because their house is more accommodating to them all. That’s quite a feat anyone with teenagers can relate to! Advance Design was thrilled to work on this project and bring this family the home they had been dreaming about for many, many years.
Photographer: Joe Nowak
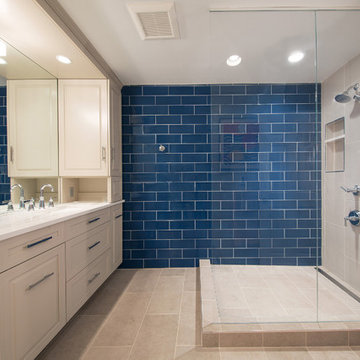
Modelo de cuarto de baño principal pequeño con armarios con rebordes decorativos, puertas de armario blancas, ducha abierta, baldosas y/o azulejos azules, baldosas y/o azulejos de cemento, paredes beige y encimera de granito
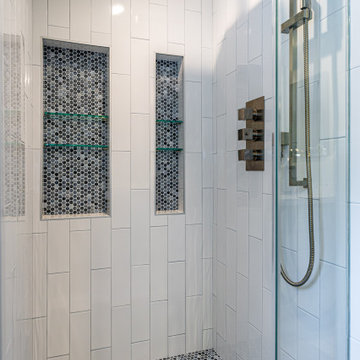
Granada Hills, CA - Complete Bathroom Remodel Installation of all tile, shower and flooring, rain shower, windows and a fresh paint for finishing touches.
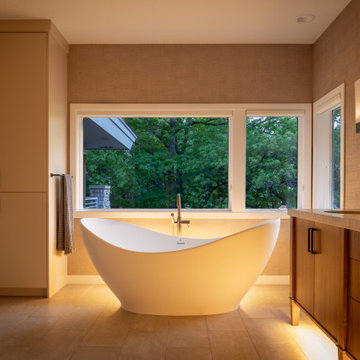
This prairie home tucked in the woods strikes a harmonious balance between modern efficiency and welcoming warmth.
The master bath is adorned with captivating dark walnut tones and mesmerizing backlighting. A unique curved bathtub takes center stage, positioned to offer a tranquil view of the quiet woods outside, creating a space that encourages relaxation and rejuvenation.
---
Project designed by Minneapolis interior design studio LiLu Interiors. They serve the Minneapolis-St. Paul area, including Wayzata, Edina, and Rochester, and they travel to the far-flung destinations where their upscale clientele owns second homes.
For more about LiLu Interiors, see here: https://www.liluinteriors.com/
To learn more about this project, see here:
https://www.liluinteriors.com/portfolio-items/north-oaks-prairie-home-interior-design/
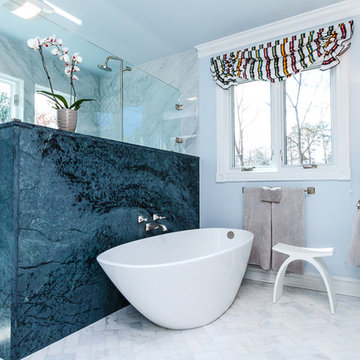
Ejemplo de cuarto de baño principal grande con encimera de granito, bañera exenta, ducha abierta, baldosas y/o azulejos multicolor, baldosas y/o azulejos en mosaico, paredes azules y suelo con mosaicos de baldosas
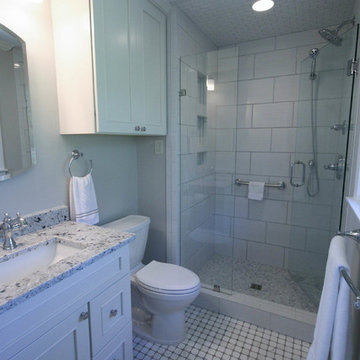
Imagen de cuarto de baño principal tradicional renovado pequeño con armarios con rebordes decorativos, puertas de armario blancas, ducha empotrada, sanitario de dos piezas, baldosas y/o azulejos blancos, baldosas y/o azulejos de porcelana, paredes grises, suelo de mármol, lavabo bajoencimera, encimera de granito, suelo blanco, ducha con puerta con bisagras y encimeras blancas
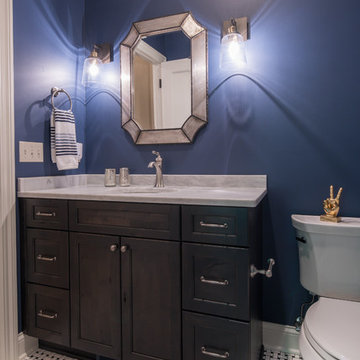
Design: Studio M Interiors | Photography: Scott Amundson Photography
Ejemplo de cuarto de baño tradicional pequeño con armarios con paneles empotrados, puertas de armario de madera en tonos medios, sanitario de una pieza, baldosas y/o azulejos azules, paredes azules, suelo de baldosas de cerámica, lavabo bajoencimera, encimera de granito y suelo multicolor
Ejemplo de cuarto de baño tradicional pequeño con armarios con paneles empotrados, puertas de armario de madera en tonos medios, sanitario de una pieza, baldosas y/o azulejos azules, paredes azules, suelo de baldosas de cerámica, lavabo bajoencimera, encimera de granito y suelo multicolor
1.006 ideas para cuartos de baño azules con encimera de granito
7