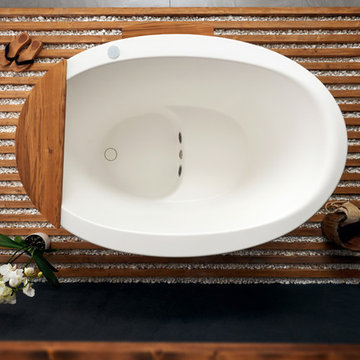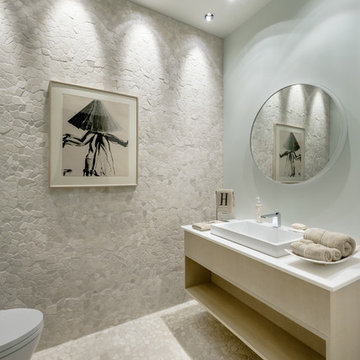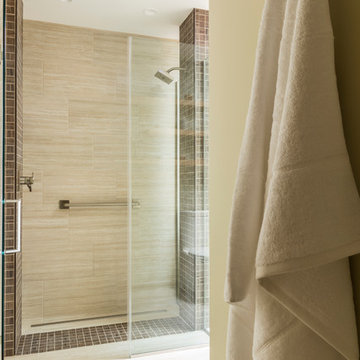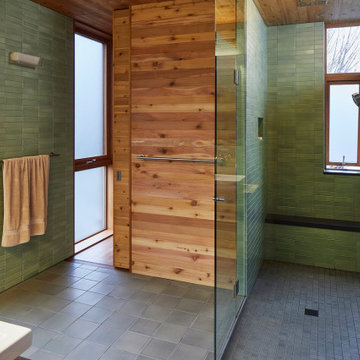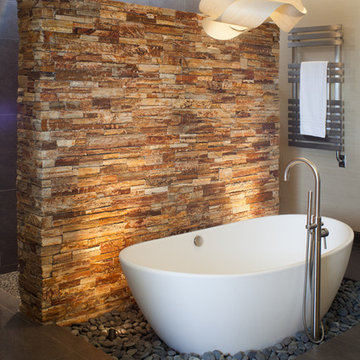8.905 ideas para cuartos de baño asiáticos
Filtrar por
Presupuesto
Ordenar por:Popular hoy
141 - 160 de 8905 fotos
Artículo 1 de 2
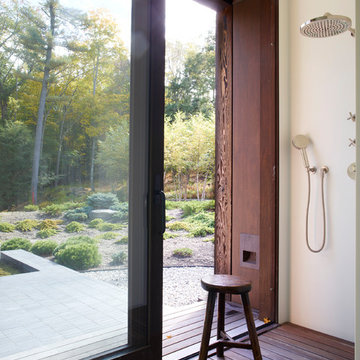
Simon Upton
Imagen de cuarto de baño de estilo zen con ducha abierta, paredes blancas, suelo de madera oscura y suelo marrón
Imagen de cuarto de baño de estilo zen con ducha abierta, paredes blancas, suelo de madera oscura y suelo marrón
Encuentra al profesional adecuado para tu proyecto
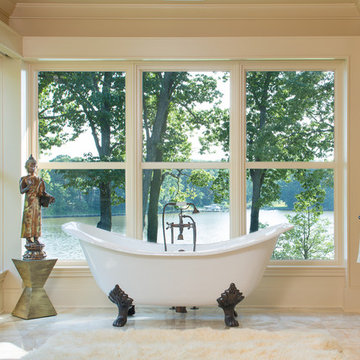
Ejemplo de cuarto de baño asiático con armarios estilo shaker, puertas de armario de madera en tonos medios, bañera con patas, ducha empotrada, baldosas y/o azulejos beige y paredes beige
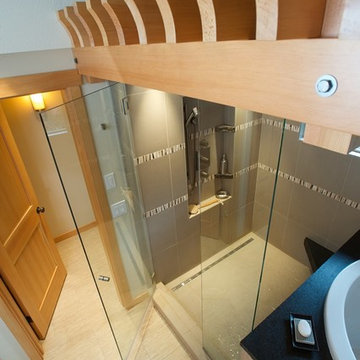
Fir doors, trim and trellis components are illuminated by concealed lighting. Access to the open soaking tub is via shower bench. Sidewall exhaust fan over shower operates silently.
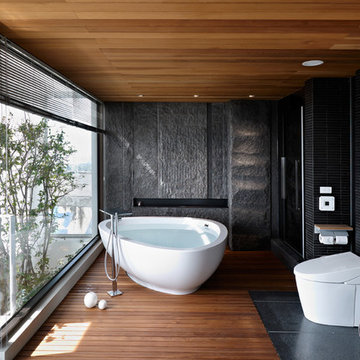
LEICHT Küchen: http://www.leicht.com/en/references/abroad/project-kaohsiung-city-taiwan/
Keng-Fu Lo: Architect
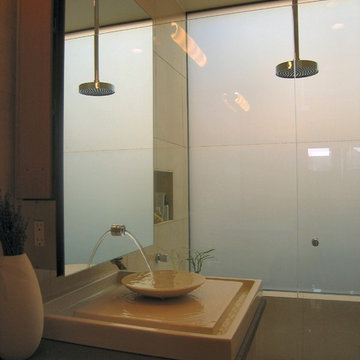
The design of this remodel of a small two-level residence in Noe Valley reflects the owner’s passion for Japanese architecture. Having decided to completely gut the interior partitions, we devised a better arranged floor plan with traditional Japanese features, including a sunken floor pit for dining and a vocabulary of natural wood trim and casework. Vertical grain Douglas Fir takes the place of Hinoki wood traditionally used in Japan. Natural wood flooring, soft green granite and green glass backsplashes in the kitchen further develop the desired Zen aesthetic. A wall to wall window above the sunken bath/shower creates a connection to the outdoors. Privacy is provided through the use of switchable glass, which goes from opaque to clear with a flick of a switch. We used in-floor heating to eliminate the noise associated with forced-air systems.

After remodeling their Kitchen last year, we were honored by a request to remodel this cute and tiny little.
guest bathroom.
Wood looking tile gave the natural serenity of a spa and dark floor tile finished the look with a mid-century modern / Asian touch.
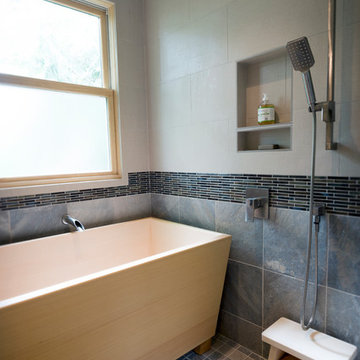
Modelo de cuarto de baño principal de estilo zen de tamaño medio con armarios con paneles lisos, puertas de armario de madera clara, bañera exenta, ducha esquinera, sanitario de dos piezas, baldosas y/o azulejos grises, baldosas y/o azulejos de pizarra, paredes blancas, suelo de baldosas de porcelana, lavabo bajoencimera, encimera de cuarzo compacto, suelo gris, ducha con puerta con bisagras y encimeras blancas
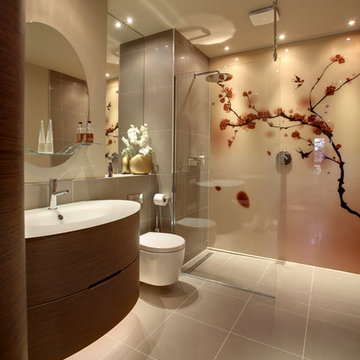
Printed Glass Shower Panels.
Glass shower panels are a fantastic alternative to tiles in a bathroom. Their smooth wipe clean surface means saying goodbye to hours of scubbing grout!
Our glass is 6mm thick, toughened and low iron.
Opticolour's Shower panels are available in a vast range of colours and prints. We colour to match every colour under the sun!
To see our core range of colours and prints please visit http://www.opticolour.co.uk/wall-covering-glass-panels/coloured-glass/
We offer the fastest turnaround times in the industry at just 7-10 working days as everything is done at our factory in Bath, UK.
For more information please contact us by:
Website: www.opticolour.co.uk
E-Mail: sales@opticolour.co.uk
Telephone Number: 01225 464343
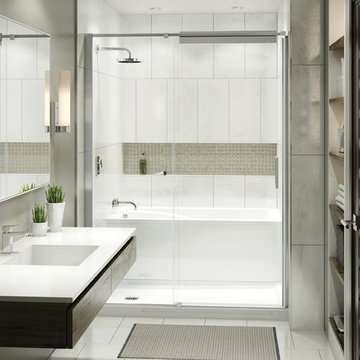
Maximize the space between the three walls of your alcove by placing the bathtub and shower one in front of the other, creating a spa-like relaxing zone. Perfect for deep and narrow bathrooms.
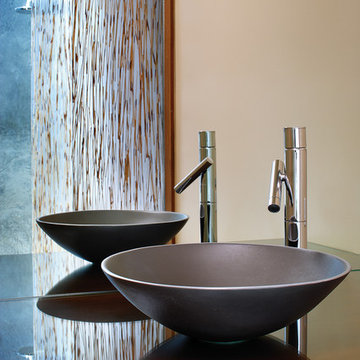
This remodeled bathroom now serves as powder room for the kitchen/family room and a guest bath adjacent to the media room with its pull-down Murphy bed. The new cabinet features a sink made of recycled aluminum and a glass countertop. Reflected in the mirror is the shower with its skylight and enclosure made of 3-form recycle resin panels with embedded reeds.
Design Team: Tracy Stone, Donatella Cusma', Sherry Cefali
Engineer: Dave Cefali
Photo: Lawrence Anderson
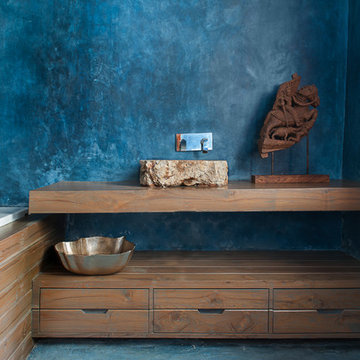
Spa flaunting a rustic look created by Cement wash by Specialists from Pondicherry and Stone wash basin.
Foto de cuarto de baño de estilo zen con armarios abiertos, puertas de armario de madera oscura, bañera encastrada, paredes azules, encimera de madera y encimeras marrones
Foto de cuarto de baño de estilo zen con armarios abiertos, puertas de armario de madera oscura, bañera encastrada, paredes azules, encimera de madera y encimeras marrones
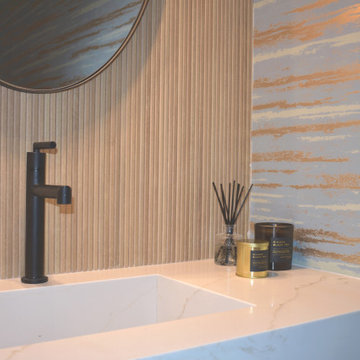
Modelo de cuarto de baño flotante de estilo zen pequeño con sanitario de una pieza, imitación madera, lavabo integrado y papel pintado
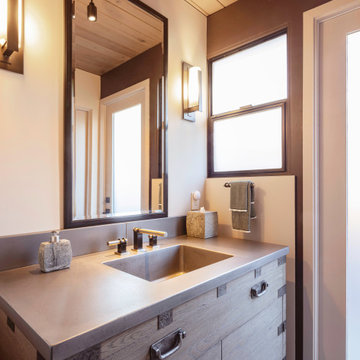
Guest Bath with cast concrete top and integral sink on tnqasu-stye cabinet.
Modelo de cuarto de baño único y a medida asiático con armarios con paneles lisos, puertas de armario de madera clara, paredes blancas, lavabo integrado, suelo gris, encimeras grises y madera
Modelo de cuarto de baño único y a medida asiático con armarios con paneles lisos, puertas de armario de madera clara, paredes blancas, lavabo integrado, suelo gris, encimeras grises y madera

The design of this remodel of a small two-level residence in Noe Valley reflects the owner's passion for Japanese architecture. Having decided to completely gut the interior partitions, we devised a better-arranged floor plan with traditional Japanese features, including a sunken floor pit for dining and a vocabulary of natural wood trim and casework. Vertical grain Douglas Fir takes the place of Hinoki wood traditionally used in Japan. Natural wood flooring, soft green granite and green glass backsplashes in the kitchen further develop the desired Zen aesthetic. A wall to wall window above the sunken bath/shower creates a connection to the outdoors. Privacy is provided through the use of switchable glass, which goes from opaque to clear with a flick of a switch. We used in-floor heating to eliminate the noise associated with forced-air systems.
8.905 ideas para cuartos de baño asiáticos
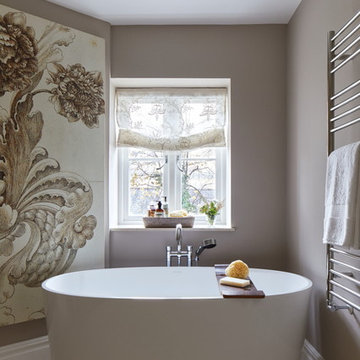
Photos by Davide Lovatti
Styling by Emilio Pimentel-Reid
Ejemplo de cuarto de baño de estilo zen con bañera exenta, paredes marrones y suelo beige
Ejemplo de cuarto de baño de estilo zen con bañera exenta, paredes marrones y suelo beige
8
