252 ideas para cuartos de baño amarillos con baldosas y/o azulejos en mosaico
Filtrar por
Presupuesto
Ordenar por:Popular hoy
1 - 20 de 252 fotos
Artículo 1 de 3

The clients for this small bathroom project are passionate art enthusiasts and asked the architects to create a space based on the work of one of their favorite abstract painters, Piet Mondrian. Mondrian was a Dutch artist associated with the De Stijl movement which reduced designs down to basic rectilinear forms and primary colors within a grid. Alloy used floor to ceiling recycled glass tiles to re-interpret Mondrian's compositions, using blocks of color in a white grid of tile to delineate space and the functions within the small room. A red block of color is recessed and becomes a niche, a blue block is a shower seat, a yellow rectangle connects shower fixtures with the drain.
The bathroom also has many aging-in-place design components which were a priority for the clients. There is a zero clearance entrance to the shower. We widened the doorway for greater accessibility and installed a pocket door to save space. ADA compliant grab bars were located to compliment the tile composition.
Andrea Hubbell Photography

Taking the elements of the traditional 1929 bathroom as a spring board, this bathroom’s design asserts that modern interiors can live beautifully within a conventional backdrop. While paying homage to the work-a-day bathroom, the finished room successfully combines modern sophistication and whimsy. The familiar black and white tile clad bathroom was re-envisioned utilizing a custom mosaic tile, updated fixtures and fittings, an unexpected color palette, state of the art light fixtures and bold modern art. The original dressing area closets, given a face lift with new finish and hardware, were the inspiration for the new custom vanity - modern in concept, but incorporating the grid detail found in the original casework.

Todd Mason
Ejemplo de cuarto de baño vintage con puertas de armario de madera oscura, baldosas y/o azulejos verdes, baldosas y/o azulejos en mosaico, paredes verdes, lavabo bajoencimera y armarios con paneles lisos
Ejemplo de cuarto de baño vintage con puertas de armario de madera oscura, baldosas y/o azulejos verdes, baldosas y/o azulejos en mosaico, paredes verdes, lavabo bajoencimera y armarios con paneles lisos
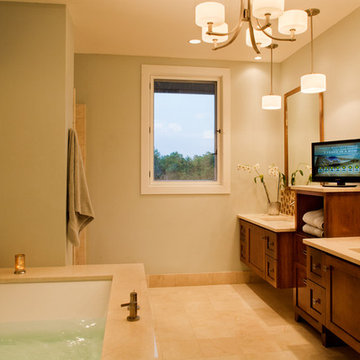
This Master Bath with it's His and Her vanity spaces and under-mount tub give the room a comfortable yet classic and serene feel.
Coles Hairston
Ejemplo de cuarto de baño principal tradicional grande con paredes beige, suelo de mármol, lavabo bajoencimera, armarios con paneles empotrados, puertas de armario de madera en tonos medios, bañera encastrada sin remate, baldosas y/o azulejos beige, baldosas y/o azulejos marrones, baldosas y/o azulejos en mosaico, encimera de acrílico, ducha esquinera, sanitario de dos piezas, suelo beige y ducha con puerta con bisagras
Ejemplo de cuarto de baño principal tradicional grande con paredes beige, suelo de mármol, lavabo bajoencimera, armarios con paneles empotrados, puertas de armario de madera en tonos medios, bañera encastrada sin remate, baldosas y/o azulejos beige, baldosas y/o azulejos marrones, baldosas y/o azulejos en mosaico, encimera de acrílico, ducha esquinera, sanitario de dos piezas, suelo beige y ducha con puerta con bisagras

photo by Molly Winters
Foto de cuarto de baño moderno con armarios con paneles lisos, puertas de armario de madera clara, baldosas y/o azulejos grises, baldosas y/o azulejos en mosaico, suelo con mosaicos de baldosas, lavabo bajoencimera, encimera de cuarcita, suelo gris y encimeras blancas
Foto de cuarto de baño moderno con armarios con paneles lisos, puertas de armario de madera clara, baldosas y/o azulejos grises, baldosas y/o azulejos en mosaico, suelo con mosaicos de baldosas, lavabo bajoencimera, encimera de cuarcita, suelo gris y encimeras blancas

Ejemplo de cuarto de baño único y flotante vintage pequeño con puertas de armario de madera oscura, jacuzzi, combinación de ducha y bañera, sanitario de pared, baldosas y/o azulejos azules, baldosas y/o azulejos en mosaico, paredes blancas, suelo de baldosas de porcelana, aseo y ducha, lavabo encastrado, encimera de madera y suelo marrón

The original master bathroom in this 1980’s home was small, cramped and dated. It was divided into two compartments that also included a linen closet. The goal was to reconfigure the space to create a larger, single compartment space that exudes a calming, natural and contemporary style. The bathroom was remodeled into a larger, single compartment space using earth tones and soft textures to create a simple, yet sleek look. A continuous shallow shelf above the vanity provides a space for soft ambient down lighting. Large format wall tiles with a grass cloth pattern complement red grass cloth wall coverings. Both balance the horizontal grain of the white oak cabinetry. The small bath offers a spa-like setting, with a Scandinavian style white oak drying platform alongside the shower, inset into limestone with a white oak bench. The shower features a full custom glass surround with built-in niches and a cantilevered limestone bench. The spa-like styling was carried over to the bathroom door when the original 6 panel door was refaced with horizontal white oak paneling on the bathroom side, while the bedroom side was maintained as a 6 panel door to match existing doors in the hallway outside. The room features White oak trim with a clear finish.
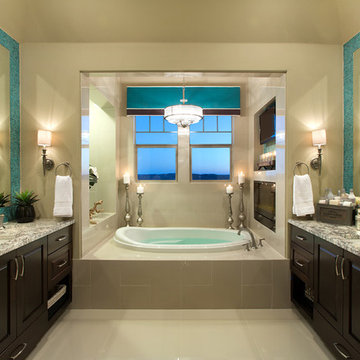
The large master bathroom in this house is luxurious with his & her vanities, a bathtub with a television AND fireplace as well as beautiful finishes! A daring and striking turquoise tile backsplash is brought to the ceiling and frames the two mirrors and adds a playful touch to the space.
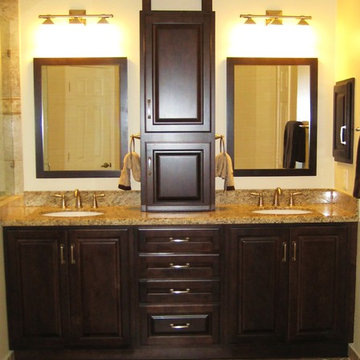
A design that is functional while complementing the homeowners traditional design aesthetic. Gorgeous Showplace Maple cabinetry in a rich espresso finish. Counter top tower featuring standard wall storage above with an appliance garage below, topped by a custom open display shelf. As a hidden bonus, a second outlet was installed inside the appliance garage. This creates convienence and a visually appealing way to reduce countertop clutter.
Durable Giallo Ornamental granite, custom framed vanity mirrors and Moen Brantford Collection fixtures and accessories in brushed nickle finish complete the look of this space.
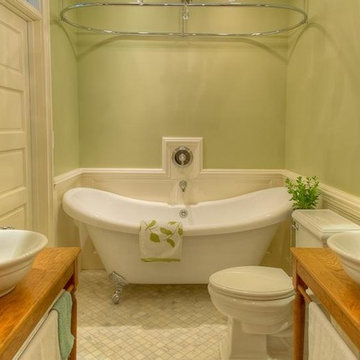
The clients owned a small 3 bedroom, 1 bathroom Victorian-style 1910 rowhouse. Their goal was to maximize the functionality of their small single bathroom, and achieve a look they described as a “Victorian Jewel Box.” Jack & Jill entrances, double sinks & linen towers, and a 2-person tub/shower achieved the desired versatility and functionality. Varying tones of white create an expansive look without sacrificing visual interest, and Feng Shui concepts guided the placement of fixtures so that the space feels open and serene. The bathroom has the feel of a Victorian washroom, and the chrome and textured glass glint like jeweled accents
Lee Love
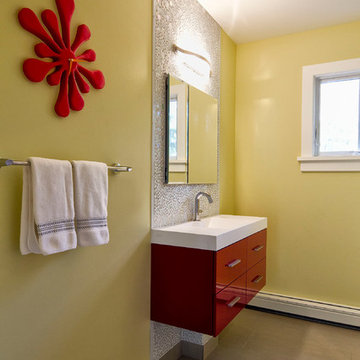
Contemporary bathroom with a wall mount single vanity adding a sweet pop of color!
Diseño de cuarto de baño principal actual con armarios con paneles lisos, puertas de armario rojas, baldosas y/o azulejos blancos, baldosas y/o azulejos en mosaico, paredes amarillas, suelo de baldosas de porcelana, lavabo suspendido, encimera de cuarzo compacto y encimeras blancas
Diseño de cuarto de baño principal actual con armarios con paneles lisos, puertas de armario rojas, baldosas y/o azulejos blancos, baldosas y/o azulejos en mosaico, paredes amarillas, suelo de baldosas de porcelana, lavabo suspendido, encimera de cuarzo compacto y encimeras blancas
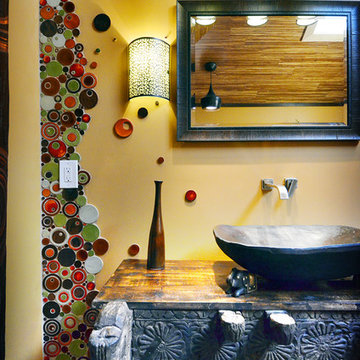
Imagen de cuarto de baño principal bohemio grande con lavabo sobreencimera, bañera exenta, ducha esquinera, sanitario de una pieza, baldosas y/o azulejos multicolor, baldosas y/o azulejos en mosaico, armarios abiertos, encimera de madera y paredes marrones
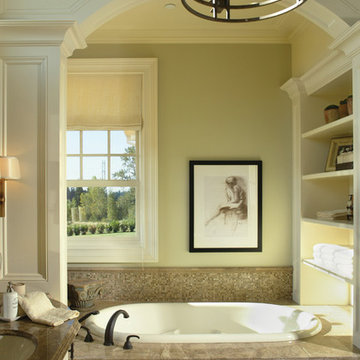
Photos by Bob Greenspan
Ejemplo de cuarto de baño clásico con lavabo bajoencimera, puertas de armario blancas, bañera encastrada, baldosas y/o azulejos beige y baldosas y/o azulejos en mosaico
Ejemplo de cuarto de baño clásico con lavabo bajoencimera, puertas de armario blancas, bañera encastrada, baldosas y/o azulejos beige y baldosas y/o azulejos en mosaico

Diseño de cuarto de baño infantil y doble actual de tamaño medio con baldosas y/o azulejos multicolor, baldosas y/o azulejos en mosaico, suelo de baldosas de porcelana, suelo beige, ducha con puerta corredera, armarios con paneles lisos, puertas de armario blancas, ducha empotrada, sanitario de pared, lavabo integrado, encimeras blancas y hornacina
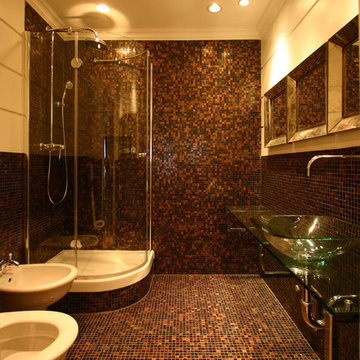
Franco Bernardini
Foto de cuarto de baño principal contemporáneo de tamaño medio con lavabo suspendido, armarios abiertos, encimera de vidrio, ducha esquinera, sanitario de pared, baldosas y/o azulejos grises, baldosas y/o azulejos en mosaico, paredes marrones y suelo con mosaicos de baldosas
Foto de cuarto de baño principal contemporáneo de tamaño medio con lavabo suspendido, armarios abiertos, encimera de vidrio, ducha esquinera, sanitario de pared, baldosas y/o azulejos grises, baldosas y/o azulejos en mosaico, paredes marrones y suelo con mosaicos de baldosas

This typical 70’s bathroom with a sunken tile bath and bright wallpaper was transformed into a Zen-like luxury bath. A custom designed Japanese soaking tub was built with its water filler descending from a spout in the ceiling, positioned next to a nautilus shaped shower with frameless curved glass lined with stunning gold toned mosaic tile. Custom built cedar cabinets with a linen closet adorned with twigs as door handles. Gorgeous flagstone flooring and customized lighting accentuates this beautiful creation to surround yourself in total luxury and relaxation.

www.jeremykohm.com
Ejemplo de cuarto de baño principal tradicional renovado de tamaño medio con bañera con patas, baldosas y/o azulejos en mosaico, puertas de armario verdes, ducha empotrada, baldosas y/o azulejos blancos, paredes grises, suelo de mármol, lavabo bajoencimera, encimera de mármol y armarios estilo shaker
Ejemplo de cuarto de baño principal tradicional renovado de tamaño medio con bañera con patas, baldosas y/o azulejos en mosaico, puertas de armario verdes, ducha empotrada, baldosas y/o azulejos blancos, paredes grises, suelo de mármol, lavabo bajoencimera, encimera de mármol y armarios estilo shaker

Custom Luxury Bathrooms by Fratantoni Interior Designers!!
Follow us on Pinterest, Twitter, Instagram and Facebook for more inspiring photos!!
Imagen de cuarto de baño tradicional extra grande con lavabo sobreencimera, baldosas y/o azulejos en mosaico, puertas de armario de madera clara, baldosas y/o azulejos beige, paredes beige, suelo de travertino, aseo y ducha, encimera de cuarzo compacto y armarios con paneles empotrados
Imagen de cuarto de baño tradicional extra grande con lavabo sobreencimera, baldosas y/o azulejos en mosaico, puertas de armario de madera clara, baldosas y/o azulejos beige, paredes beige, suelo de travertino, aseo y ducha, encimera de cuarzo compacto y armarios con paneles empotrados
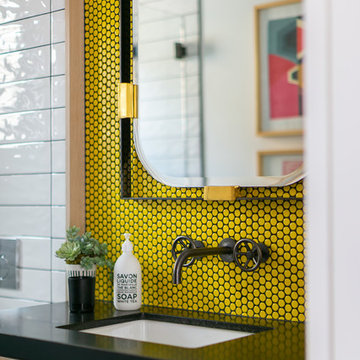
Foto de cuarto de baño moderno de tamaño medio con armarios con paneles lisos, puertas de armario de madera clara, sanitario de pared, baldosas y/o azulejos amarillos, baldosas y/o azulejos en mosaico, paredes blancas, lavabo bajoencimera, suelo negro y encimeras negras
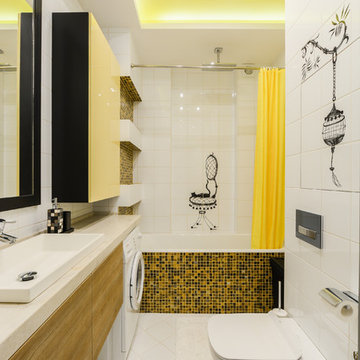
Foto de cuarto de baño principal actual de tamaño medio con armarios con paneles lisos, puertas de armario de madera oscura, bañera empotrada, combinación de ducha y bañera, sanitario de pared, baldosas y/o azulejos blancos, baldosas y/o azulejos amarillos, baldosas y/o azulejos negros, paredes blancas, baldosas y/o azulejos en mosaico, lavabo sobreencimera y ducha con cortina
252 ideas para cuartos de baño amarillos con baldosas y/o azulejos en mosaico
1