699 ideas para cuartos de baño abovedados con lavabo sobreencimera
Filtrar por
Presupuesto
Ordenar por:Popular hoy
41 - 60 de 699 fotos
Artículo 1 de 3

Bagno: area lavabo. Pareti e volta in mosaico marmoreo, piano e cornici in marmo "emperador brown", laccatura in "Grigio di Parma". Lavabo da appoggio con troppo-pieno incorporato (senza foro).
---
Bathroom: sink area. Marble mosaic finished walls and vault, "emperador brown" marble top and light blue lacquering. Countertop washbasin with built-in overflow (no hole needed).
---
Photographer: Luca Tranquilli
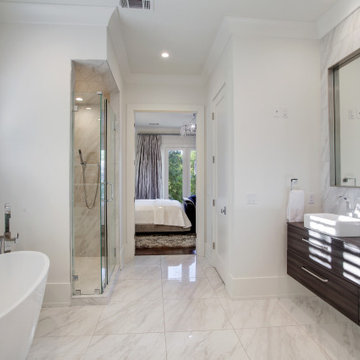
Sofia Joelsson Design, Interior Design Services. Master Bathroom, two story New Orleans new construction. Marble Floors, Large baseboards, wainscot, French doors, Glass Shower, Freestanding Tub, Double Vanity, Chandelier
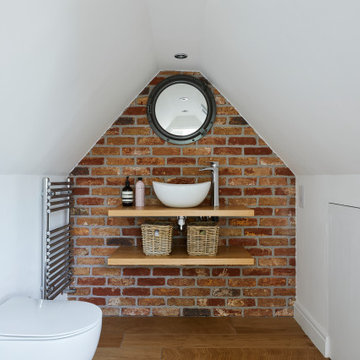
Stunning family room located in the loft, provides an area for the entire household to enjoy. A beautiful living room, that is bright and airy.
Imagen de cuarto de baño abovedado y único tradicional renovado de tamaño medio con paredes blancas, suelo de madera en tonos medios, lavabo sobreencimera, encimera de madera, suelo marrón, encimeras beige y ladrillo
Imagen de cuarto de baño abovedado y único tradicional renovado de tamaño medio con paredes blancas, suelo de madera en tonos medios, lavabo sobreencimera, encimera de madera, suelo marrón, encimeras beige y ladrillo
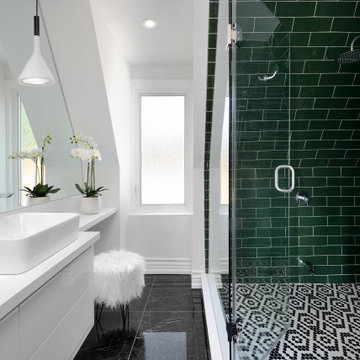
Ejemplo de cuarto de baño principal, doble, flotante y abovedado contemporáneo con armarios con paneles lisos, puertas de armario blancas, ducha esquinera, baldosas y/o azulejos verdes, baldosas y/o azulejos de cerámica, paredes verdes, suelo de baldosas de porcelana, lavabo sobreencimera, encimera de cuarcita, suelo negro, ducha con puerta con bisagras y encimeras blancas

Modelo de cuarto de baño doble, de pie y abovedado de estilo de casa de campo con armarios abiertos, puertas de armario de madera en tonos medios, baldosas y/o azulejos blancos, paredes blancas, suelo de madera en tonos medios, lavabo sobreencimera, encimera de madera, suelo marrón, encimeras marrones, vigas vistas y madera

A family bathroom with a touch of luxury. In contrast the top floor shower room, this space is flooded with light from the large sky glazing. Colours and materials were chosen to further highlight the space, creating an open family bathroom for all to use and enjoy.
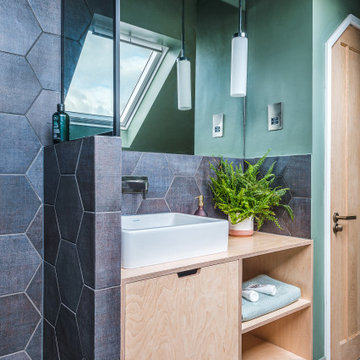
Ejemplo de cuarto de baño principal, único, flotante, abovedado y gris y negro contemporáneo pequeño con armarios con paneles lisos, puertas de armario de madera clara, bañera exenta, ducha abierta, sanitario de pared, baldosas y/o azulejos negros, baldosas y/o azulejos de porcelana, paredes verdes, imitación a madera, lavabo sobreencimera, encimera de madera, suelo negro, ducha abierta y encimeras beige
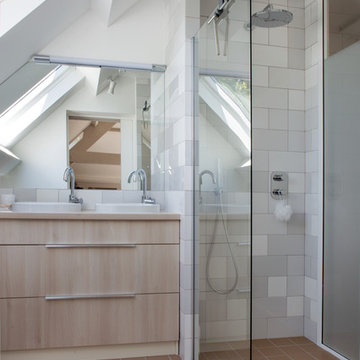
Diseño de cuarto de baño principal, azulejo de dos tonos, doble, a medida, abovedado y beige y blanco escandinavo pequeño con puertas de armario beige, ducha a ras de suelo, baldosas y/o azulejos grises, baldosas y/o azulejos de cerámica, paredes blancas, suelo de baldosas de terracota, lavabo sobreencimera y suelo marrón

Originally this was an old 80's bathroom where the wall separated the vanity from the shower and toilet. By removing the wall and changing the window configuration, we were able to create this relaxing open floor plan master bathroom.

A two-bed, two-bath condo located in the Historic Capitol Hill neighborhood of Washington, DC was reimagined with the clean lined sensibilities and celebration of beautiful materials found in Mid-Century Modern designs. A soothing gray-green color palette sets the backdrop for cherry cabinetry and white oak floors. Specialty lighting, handmade tile, and a slate clad corner fireplace further elevate the space. A new Trex deck with cable railing system connects the home to the outdoors.
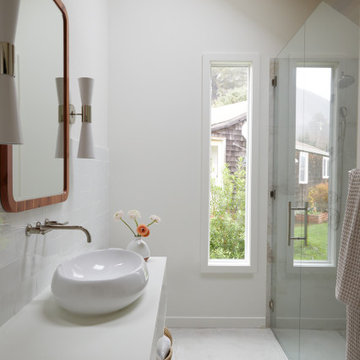
Converting an old laundry room to a master bathroom added unending value to this home. Clean lines, simple finishes and an exposed ceiling for added height makes this small space feel spacious. Purposely chosen fixtures add an air of luxury to its function.
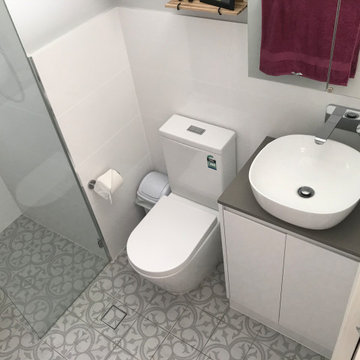
A beautiful and functional en-suite bathroom made to feel bigger with a raked ceiling and borrowed light from an internal high window lit by the north-light windows in the hallway.
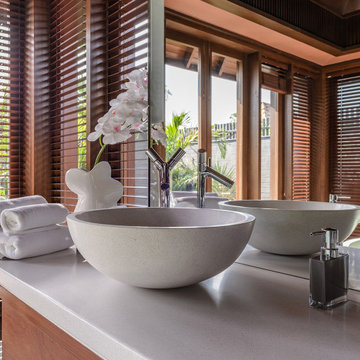
Set in the rural hinterland outside Pune, India, 42 Wagholi is an impeccably crafted weekend house that blurs architecture, interiors and landscape. Large and generous bathrooms open into private courtyards and feature nature-inspired materials like our apaiserMARBLE® pieces in a custom cream finish.
Designed by Dar & Wagh
Photo credits: Suleiman Merchant and Deepak Kaw
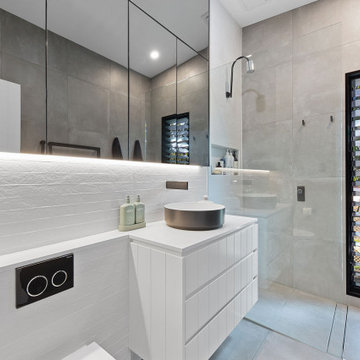
Ensuite bathroom. Feature tiled splashback, tinted mirror shaving cabinets and bulkhead, VJ detailed vanity, concrete tiles, concealed cistern, storage.
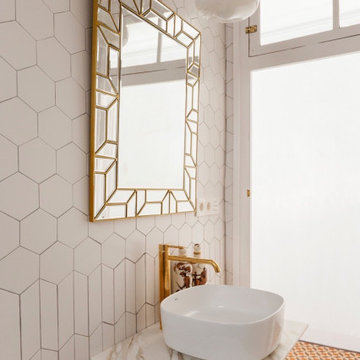
Ejemplo de cuarto de baño único, abovedado y largo y estrecho tradicional renovado pequeño con puertas de armario blancas, baldosas y/o azulejos blancos, suelo de azulejos de cemento, suelo gris, ducha a ras de suelo, baldosas y/o azulejos de cerámica, aseo y ducha, lavabo sobreencimera, encimera de mármol y ducha con puerta con bisagras

Bathrooms by Oldham were engaged by Judith & Frank to redesign their main bathroom and their downstairs powder room.
We provided the upstairs bathroom with a new layout creating flow and functionality with a walk in shower. Custom joinery added the much needed storage and an in-wall cistern created more space.
In the powder room downstairs we offset a wall hung basin and in-wall cistern to create space in the compact room along with a custom cupboard above to create additional storage. Strip lighting on a sensor brings a soft ambience whilst being practical.

This tiny home has a very unique and spacious bathroom with an indoor shower that feels like an outdoor shower. The triangular cut mango slab with the vessel sink conserves space while looking sleek and elegant, and the shower has not been stuck in a corner but instead is constructed as a whole new corner to the room! Yes, this bathroom has five right angles. Sunlight from the sunroof above fills the whole room. A curved glass shower door, as well as a frosted glass bathroom door, allows natural light to pass from one room to another. Ferns grow happily in the moisture and light from the shower.
This contemporary, costal Tiny Home features a bathroom with a shower built out over the tongue of the trailer it sits on saving space and creating space in the bathroom. This shower has it's own clear roofing giving the shower a skylight. This allows tons of light to shine in on the beautiful blue tiles that shape this corner shower. Stainless steel planters hold ferns giving the shower an outdoor feel. With sunlight, plants, and a rain shower head above the shower, it is just like an outdoor shower only with more convenience and privacy. The curved glass shower door gives the whole tiny home bathroom a bigger feel while letting light shine through to the rest of the bathroom. The blue tile shower has niches; built-in shower shelves to save space making your shower experience even better. The frosted glass pocket door also allows light to shine through.
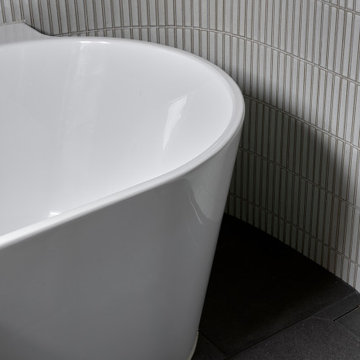
Ensuite bathing , contemplation and meditation. The bath was selected with curved ends to nestle into the curved feature wall, which splits to become a shower shelf.

Foto de cuarto de baño principal, único, flotante y abovedado actual de tamaño medio con armarios con rebordes decorativos, puertas de armario de madera oscura, bañera encastrada, combinación de ducha y bañera, sanitario de una pieza, baldosas y/o azulejos verdes, baldosas y/o azulejos de cerámica, paredes blancas, suelo de baldosas de porcelana, lavabo sobreencimera, encimera de madera, suelo gris, ducha abierta, encimeras marrones y hornacina
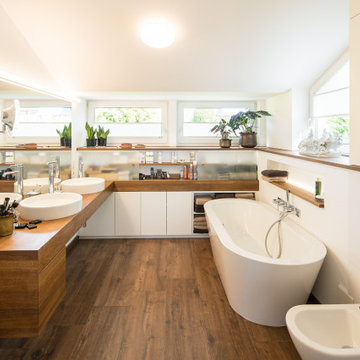
Modelo de cuarto de baño principal, doble, flotante y abovedado actual con armarios con paneles lisos, puertas de armario de madera oscura, bañera exenta, paredes blancas, suelo de madera oscura, lavabo sobreencimera, suelo marrón y encimeras marrones
699 ideas para cuartos de baño abovedados con lavabo sobreencimera
3