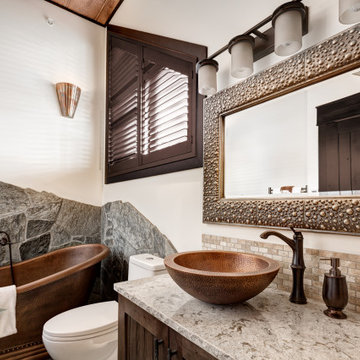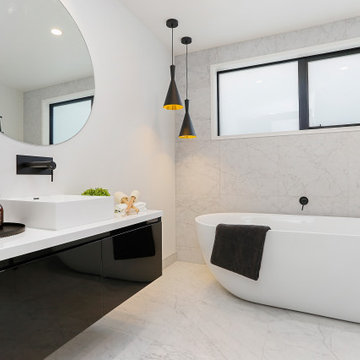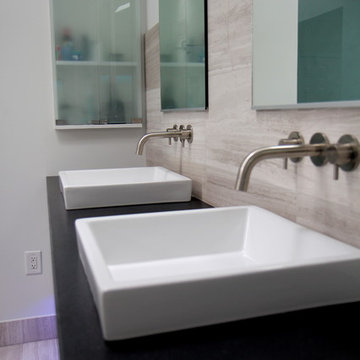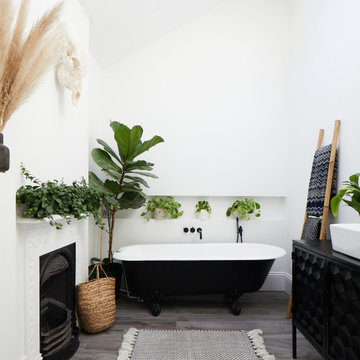699 ideas para cuartos de baño abovedados con lavabo sobreencimera
Filtrar por
Presupuesto
Ordenar por:Popular hoy
21 - 40 de 699 fotos
Artículo 1 de 3

Diseño de cuarto de baño principal, único, flotante y abovedado contemporáneo grande con armarios con paneles lisos, puertas de armario beige, ducha doble, sanitario de dos piezas, baldosas y/o azulejos blancos, baldosas y/o azulejos con efecto espejo, paredes blancas, suelo con mosaicos de baldosas, lavabo sobreencimera, encimera de cuarzo compacto, suelo blanco, ducha con puerta con bisagras, encimeras blancas y banco de ducha

Imagen de cuarto de baño principal, doble, flotante y abovedado actual pequeño con armarios con paneles lisos, puertas de armario de madera en tonos medios, bañera exenta, combinación de ducha y bañera, sanitario de una pieza, baldosas y/o azulejos multicolor, baldosas y/o azulejos de porcelana, paredes grises, suelo de baldosas de porcelana, lavabo sobreencimera, encimera de cuarzo compacto, suelo gris, ducha con puerta corredera, encimeras blancas y cuarto de baño

Ejemplo de cuarto de baño principal, único, a medida y abovedado actual pequeño con armarios con paneles lisos, puertas de armario negras, bañera encastrada, combinación de ducha y bañera, sanitario de pared, baldosas y/o azulejos grises, baldosas y/o azulejos de cerámica, paredes grises, suelo de baldosas de cerámica, lavabo sobreencimera, encimera de madera, suelo gris, encimeras marrones y hornacina

Diseño de cuarto de baño doble, de pie y abovedado actual con puertas de armario de madera en tonos medios, baldosas y/o azulejos grises, paredes grises, lavabo sobreencimera, encimera de madera, suelo gris, encimeras marrones y vigas vistas

Imagen de cuarto de baño único y abovedado rural con armarios estilo shaker, puertas de armario de madera en tonos medios, bañera exenta, baldosas y/o azulejos grises, baldosas y/o azulejos en mosaico, paredes blancas, lavabo sobreencimera y encimeras grises

This Tiny Home has a unique shower structure that points out over the tongue of the tiny house trailer. This provides much more room to the entire bathroom and centers the beautiful shower so that it is what you see looking through the bathroom door. The gorgeous blue tile is hit with natural sunlight from above allowed in to nurture the ferns by way of clear roofing. Yes, there is a skylight in the shower and plants making this shower conveniently located in your bathroom feel like an outdoor shower. It has a large rounded sliding glass door that lets the space feel open and well lit. There is even a frosted sliding pocket door that also lets light pass back and forth. There are built-in shelves to conserve space making the shower, bathroom, and thus the tiny house, feel larger, open and airy.

This tiny home has a very unique and spacious bathroom with an indoor shower that feels like an outdoor shower. The triangular cut mango slab with the vessel sink conserves space while looking sleek and elegant, and the shower has not been stuck in a corner but instead is constructed as a whole new corner to the room! Yes, this bathroom has five right angles. Sunlight from the sunroof above fills the whole room. A curved glass shower door, as well as a frosted glass bathroom door, allows natural light to pass from one room to another. Ferns grow happily in the moisture and light from the shower.
This contemporary, costal Tiny Home features a bathroom with a shower built out over the tongue of the trailer it sits on saving space and creating space in the bathroom. This shower has it's own clear roofing giving the shower a skylight. This allows tons of light to shine in on the beautiful blue tiles that shape this corner shower. Stainless steel planters hold ferns giving the shower an outdoor feel. With sunlight, plants, and a rain shower head above the shower, it is just like an outdoor shower only with more convenience and privacy. The curved glass shower door gives the whole tiny home bathroom a bigger feel while letting light shine through to the rest of the bathroom. The blue tile shower has niches; built-in shower shelves to save space making your shower experience even better. The frosted glass pocket door also allows light to shine through.

Imagen de cuarto de baño principal, doble, flotante y abovedado contemporáneo con armarios con paneles lisos, puertas de armario de madera oscura, paredes blancas, lavabo sobreencimera, suelo negro, encimeras grises, machihembrado y machihembrado

@Florian Peallat
Imagen de cuarto de baño doble, flotante y abovedado actual con armarios abiertos, puertas de armario de madera clara, baldosas y/o azulejos blancos, baldosas y/o azulejos de cemento, paredes verdes, lavabo sobreencimera, encimera de madera, suelo negro, ducha abierta y encimeras beige
Imagen de cuarto de baño doble, flotante y abovedado actual con armarios abiertos, puertas de armario de madera clara, baldosas y/o azulejos blancos, baldosas y/o azulejos de cemento, paredes verdes, lavabo sobreencimera, encimera de madera, suelo negro, ducha abierta y encimeras beige

Imagen de cuarto de baño principal, único, a medida, abovedado, blanco y gris y blanco moderno grande con armarios con paneles empotrados, puertas de armario grises, bañera exenta, ducha esquinera, sanitario de una pieza, baldosas y/o azulejos grises, baldosas y/o azulejos de piedra caliza, paredes grises, suelo de piedra caliza, lavabo sobreencimera, encimera de piedra caliza, suelo gris, ducha con puerta con bisagras y encimeras blancas

Dark & Sexy Master bathroom
*project in process- this is an artistic rendering used to communicate design direction and share options.
the client fell in love with this black and white soaking tub and so we built an option around it for him to see,.
The floor tile is 12 x 24 black porcelain with a gold inline vertical line- a small but beautiful detail.
The shower has mitered edges for a seamless edge effect.
Vanities float off of the floor for a clean linear modern aesthetic.
White marble is used at the countertop and to highlight the tup area at the floor.

Imagen de cuarto de baño principal, doble, a medida y abovedado clásico renovado grande con armarios con paneles con relieve, puertas de armario beige, bañera exenta, ducha abierta, sanitario de dos piezas, baldosas y/o azulejos blancos, baldosas y/o azulejos de mármol, paredes blancas, suelo de mármol, lavabo sobreencimera, encimera de cuarzo compacto, suelo blanco, ducha con puerta con bisagras, encimeras blancas, banco de ducha y papel pintado

Diseño de cuarto de baño principal, doble, de pie y abovedado actual de tamaño medio con ducha a ras de suelo, baldosas y/o azulejos grises, baldosas y/o azulejos de cerámica, paredes grises, suelo de baldosas de cerámica, lavabo sobreencimera, encimera de madera, suelo gris, armarios con paneles lisos, puertas de armario de madera oscura y encimeras marrones

Contemporary farm house renovation.
Foto de cuarto de baño principal, único, flotante y abovedado contemporáneo grande con puertas de armario de madera en tonos medios, bañera exenta, baldosas y/o azulejos beige, baldosas y/o azulejos de cerámica, paredes blancas, suelo de baldosas de cerámica, lavabo sobreencimera, encimera de esteatita, ducha abierta, vigas vistas, armarios con paneles lisos, suelo gris y encimeras grises
Foto de cuarto de baño principal, único, flotante y abovedado contemporáneo grande con puertas de armario de madera en tonos medios, bañera exenta, baldosas y/o azulejos beige, baldosas y/o azulejos de cerámica, paredes blancas, suelo de baldosas de cerámica, lavabo sobreencimera, encimera de esteatita, ducha abierta, vigas vistas, armarios con paneles lisos, suelo gris y encimeras grises

Foto de cuarto de baño único, flotante y abovedado actual con armarios con paneles lisos, puertas de armario negras, bañera exenta, baldosas y/o azulejos grises, paredes blancas, lavabo sobreencimera, suelo gris y encimeras blancas

The goal of this project was to upgrade the builder grade finishes and create an ergonomic space that had a contemporary feel. This bathroom transformed from a standard, builder grade bathroom to a contemporary urban oasis. This was one of my favorite projects, I know I say that about most of my projects but this one really took an amazing transformation. By removing the walls surrounding the shower and relocating the toilet it visually opened up the space. Creating a deeper shower allowed for the tub to be incorporated into the wet area. Adding a LED panel in the back of the shower gave the illusion of a depth and created a unique storage ledge. A custom vanity keeps a clean front with different storage options and linear limestone draws the eye towards the stacked stone accent wall.
Houzz Write Up: https://www.houzz.com/magazine/inside-houzz-a-chopped-up-bathroom-goes-streamlined-and-swank-stsetivw-vs~27263720
The layout of this bathroom was opened up to get rid of the hallway effect, being only 7 foot wide, this bathroom needed all the width it could muster. Using light flooring in the form of natural lime stone 12x24 tiles with a linear pattern, it really draws the eye down the length of the room which is what we needed. Then, breaking up the space a little with the stone pebble flooring in the shower, this client enjoyed his time living in Japan and wanted to incorporate some of the elements that he appreciated while living there. The dark stacked stone feature wall behind the tub is the perfect backdrop for the LED panel, giving the illusion of a window and also creates a cool storage shelf for the tub. A narrow, but tasteful, oval freestanding tub fit effortlessly in the back of the shower. With a sloped floor, ensuring no standing water either in the shower floor or behind the tub, every thought went into engineering this Atlanta bathroom to last the test of time. With now adequate space in the shower, there was space for adjacent shower heads controlled by Kohler digital valves. A hand wand was added for use and convenience of cleaning as well. On the vanity are semi-vessel sinks which give the appearance of vessel sinks, but with the added benefit of a deeper, rounded basin to avoid splashing. Wall mounted faucets add sophistication as well as less cleaning maintenance over time. The custom vanity is streamlined with drawers, doors and a pull out for a can or hamper.
A wonderful project and equally wonderful client. I really enjoyed working with this client and the creative direction of this project.
Brushed nickel shower head with digital shower valve, freestanding bathtub, curbless shower with hidden shower drain, flat pebble shower floor, shelf over tub with LED lighting, gray vanity with drawer fronts, white square ceramic sinks, wall mount faucets and lighting under vanity. Hidden Drain shower system. Atlanta Bathroom.

The tiler did such an excellent job with the tiling details, and don't you just love the green paint?
Ejemplo de cuarto de baño principal, único, flotante, abovedado y gris y negro actual pequeño con armarios con paneles lisos, puertas de armario de madera clara, bañera exenta, ducha abierta, sanitario de pared, baldosas y/o azulejos negros, baldosas y/o azulejos de porcelana, paredes verdes, lavabo sobreencimera, encimera de madera, suelo negro, ducha abierta, encimeras beige y imitación a madera
Ejemplo de cuarto de baño principal, único, flotante, abovedado y gris y negro actual pequeño con armarios con paneles lisos, puertas de armario de madera clara, bañera exenta, ducha abierta, sanitario de pared, baldosas y/o azulejos negros, baldosas y/o azulejos de porcelana, paredes verdes, lavabo sobreencimera, encimera de madera, suelo negro, ducha abierta, encimeras beige y imitación a madera

Walnut floating vanities in newly remodeled master bath. Vanities have all drawers below the counter including a top drawer under the sinks.
Imagen de cuarto de baño principal, doble, flotante y abovedado contemporáneo grande sin sin inodoro con armarios con paneles lisos, puertas de armario marrones, bañera exenta, sanitario de una pieza, baldosas y/o azulejos blancos, baldosas y/o azulejos de cerámica, paredes multicolor, suelo de baldosas de porcelana, lavabo sobreencimera, encimera de cuarzo compacto, suelo blanco, ducha abierta, encimeras blancas y banco de ducha
Imagen de cuarto de baño principal, doble, flotante y abovedado contemporáneo grande sin sin inodoro con armarios con paneles lisos, puertas de armario marrones, bañera exenta, sanitario de una pieza, baldosas y/o azulejos blancos, baldosas y/o azulejos de cerámica, paredes multicolor, suelo de baldosas de porcelana, lavabo sobreencimera, encimera de cuarzo compacto, suelo blanco, ducha abierta, encimeras blancas y banco de ducha

Foto de cuarto de baño de pie y abovedado clásico renovado con armarios con paneles lisos, puertas de armario negras, bañera con patas, paredes blancas, lavabo sobreencimera, suelo gris, encimeras negras y hornacina

Modena Vanity in Royal Blue
Available in grey, white & Royal Blue (28"- 60")
Wood/plywood combination with tempered glass countertop, soft closing doors as well as drawers. Satin nickel hardware finish.
Mirror option available.
699 ideas para cuartos de baño abovedados con lavabo sobreencimera
2