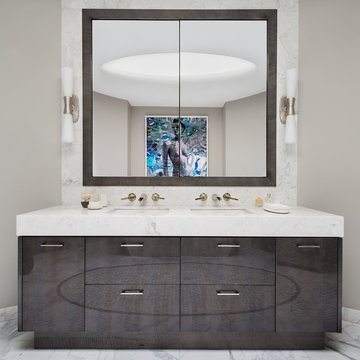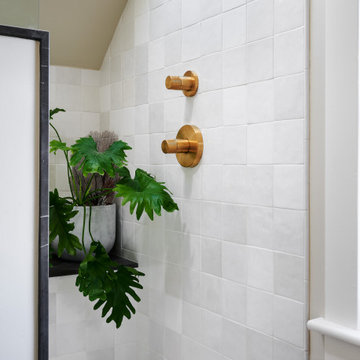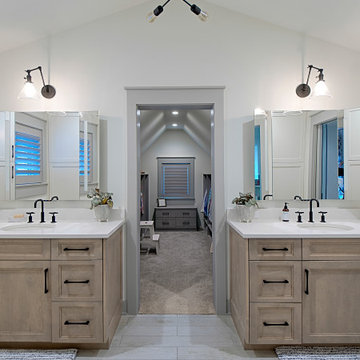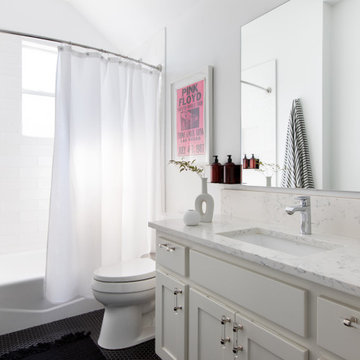2.818 ideas para cuartos de baño abovedados blancos
Filtrar por
Presupuesto
Ordenar por:Popular hoy
61 - 80 de 2818 fotos
Artículo 1 de 3

Ejemplo de cuarto de baño principal, doble, a medida y abovedado clásico grande con armarios con paneles empotrados, puertas de armario con efecto envejecido, bañera exenta, ducha doble, sanitario de una pieza, baldosas y/o azulejos multicolor, baldosas y/o azulejos de mármol, paredes multicolor, suelo de mármol, lavabo bajoencimera, encimera de cuarcita, suelo multicolor, ducha con puerta con bisagras, encimeras multicolor, cuarto de baño y papel pintado

Imagen de cuarto de baño infantil, único, de pie y abovedado minimalista de tamaño medio con armarios estilo shaker, puertas de armario grises, sanitario de una pieza, baldosas y/o azulejos blancos, baldosas y/o azulejos de cerámica, paredes blancas, suelo de azulejos de cemento, lavabo encastrado, encimera de cuarzo compacto, suelo azul, ducha con puerta con bisagras, encimeras blancas y hornacina

This main bath suite is a dream come true for my client. We worked together to fix the architects weird floor plan. Now the plan has the free standing bathtub in perfect position. We also fixed the plan for the master bedroom and dual His/Her closets. The marble shower and floor with inlaid tile rug, gray cabinets and Sherwin Williams #SW7001 Marshmallow walls complete the vision! Cat Wilborne Photgraphy

Foto de cuarto de baño principal, doble, a medida, abovedado y blanco actual grande con armarios con paneles lisos, puertas de armario marrones, paredes beige, suelo de mármol, lavabo bajoencimera, encimera de mármol, suelo blanco y encimeras blancas

We created a amazing spa like experience for our clients by working with them to choose products, build out everything, and gave them a space thy truly love to bathe in

This project included a reconfiguration of the second story, including a new bathroom and walk-in closet for the primary suite. We brought in ample light with multiple skylights, added coziness with a fireplace, and used rich materials for a result that feels luxurious and reflects the personality of the stylish homeowners.

Modelo de cuarto de baño principal, único, a medida y abovedado clásico renovado de tamaño medio con armarios con paneles lisos, puertas de armario grises, ducha empotrada, sanitario de una pieza, baldosas y/o azulejos grises, baldosas y/o azulejos de cerámica, paredes blancas, suelo vinílico, lavabo de seno grande, encimera de cuarzo compacto, suelo marrón, ducha con puerta con bisagras, encimeras blancas y banco de ducha

Imagen de cuarto de baño principal, único, flotante y abovedado actual pequeño con puertas de armario marrones, sanitario de una pieza, baldosas y/o azulejos de cemento, paredes blancas, suelo de azulejos de cemento, encimera de cuarzo compacto, suelo azul, hornacina y armarios con paneles lisos

Download our free ebook, Creating the Ideal Kitchen. DOWNLOAD NOW
This charming little attic bath was an infrequently used guest bath located on the 3rd floor right above the master bath that we were also remodeling. The beautiful original leaded glass windows open to a view of the park and small lake across the street. A vintage claw foot tub sat directly below the window. This is where the charm ended though as everything was sorely in need of updating. From the pieced-together wall cladding to the exposed electrical wiring and old galvanized plumbing, it was in definite need of a gut job. Plus the hardwood flooring leaked into the bathroom below which was priority one to fix. Once we gutted the space, we got to rebuilding the room. We wanted to keep the cottage-y charm, so we started with simple white herringbone marble tile on the floor and clad all the walls with soft white shiplap paneling. A new clawfoot tub/shower under the original window was added. Next, to allow for a larger vanity with more storage, we moved the toilet over and eliminated a mish mash of storage pieces. We discovered that with separate hot/cold supplies that were the only thing available for a claw foot tub with a shower kit, building codes require a pressure balance valve to prevent scalding, so we had to install a remote valve. We learn something new on every job! There is a view to the park across the street through the home’s original custom shuttered windows. Can’t you just smell the fresh air? We found a vintage dresser and had it lacquered in high gloss black and converted it into a vanity. The clawfoot tub was also painted black. Brass lighting, plumbing and hardware details add warmth to the room, which feels right at home in the attic of this traditional home. We love how the combination of traditional and charming come together in this sweet attic guest bath. Truly a room with a view!
Designed by: Susan Klimala, CKD, CBD
Photography by: Michael Kaskel
For more information on kitchen and bath design ideas go to: www.kitchenstudio-ge.com

Working with the eaves in this room to create an enclosed shower wasn't as problematic as I had envisioned.
The steam spa shower needed a fully enclosed space so I had the glass door custom made by a local company.
The seat adds additional luxury and the continuation of the yellow color pops is present in accessories and rugs.

Woodharbor stained maple cabinetry, stone countertops, and Kohler plumbing fixtures throughout.
Floor tile is Porcelanosa
Modelo de cuarto de baño principal, doble, a medida y abovedado tradicional renovado grande con armarios con paneles empotrados, paredes blancas, suelo de baldosas de porcelana, lavabo bajoencimera, encimera de cuarcita, suelo multicolor, encimeras blancas y puertas de armario marrones
Modelo de cuarto de baño principal, doble, a medida y abovedado tradicional renovado grande con armarios con paneles empotrados, paredes blancas, suelo de baldosas de porcelana, lavabo bajoencimera, encimera de cuarcita, suelo multicolor, encimeras blancas y puertas de armario marrones

Diseño de cuarto de baño principal, doble, a medida y abovedado clásico renovado grande con armarios con paneles lisos, puertas de armario blancas, bañera exenta, ducha doble, baldosas y/o azulejos blancos, baldosas y/o azulejos de porcelana, paredes blancas, suelo de mármol, lavabo bajoencimera, encimera de cuarzo compacto, suelo blanco, ducha con puerta con bisagras, encimeras blancas, cuarto de baño, boiserie y sanitario de una pieza

For the renovation, we worked with the team including the builder, architect and of course the home owners to brightening the home with new windows, moving walls all the while keeping the over all scope and budget from not getting out of control. The master bathroom is clean and modern but we also keep the budget in mind and used luxury vinyl flooring with a custom tile detail where it meets with the shower.
We decided to keep the front door and work into the new materials by adding rustic reclaimed wood on the staircase that we hand selected locally.
The project required creativity throughout to maximize the design style but still respect the overall budget since it was a large scape project.

Beautiful Home Spa using furniture-style vanity base, oval free-standing bathtub, and a full tile shower using herringbone mosaic tile.
Modelo de cuarto de baño principal, doble, de pie y abovedado clásico renovado de tamaño medio con puertas de armario blancas, bañera exenta, ducha esquinera, baldosas y/o azulejos blancos, paredes grises, suelo de baldosas de porcelana, lavabo bajoencimera, encimera de cuarzo compacto, suelo blanco, ducha con puerta con bisagras, encimeras blancas, hornacina y armarios estilo shaker
Modelo de cuarto de baño principal, doble, de pie y abovedado clásico renovado de tamaño medio con puertas de armario blancas, bañera exenta, ducha esquinera, baldosas y/o azulejos blancos, paredes grises, suelo de baldosas de porcelana, lavabo bajoencimera, encimera de cuarzo compacto, suelo blanco, ducha con puerta con bisagras, encimeras blancas, hornacina y armarios estilo shaker

Imagen de cuarto de baño principal, doble, a medida y abovedado clásico renovado grande con armarios con paneles con relieve, puertas de armario beige, bañera exenta, ducha abierta, sanitario de dos piezas, baldosas y/o azulejos blancos, baldosas y/o azulejos de mármol, paredes blancas, suelo de mármol, lavabo sobreencimera, encimera de cuarzo compacto, suelo blanco, ducha con puerta con bisagras, encimeras blancas, banco de ducha y papel pintado

This medium-sized bathroom had ample space to create a luxurious bathroom for this young professional couple with 3 young children. My clients really wanted a place to unplug and relax where they could retreat and recharge.
New cabinets were a must with customized interiors to reduce cluttered countertops and make morning routines easier and more organized. We selected Hale Navy for the painted finish with an upscale recessed panel door. Honey bronze hardware is a nice contrast to the navy paint instead of an expected brushed silver. For storage, a grooming center to organize hair dryer, curling iron and brushes keeps everything in place for morning routines. On the opposite, a pull-out organizer outfitted with trays for smaller personal items keeps everything at the fingertips. I included a pull-out hamper to keep laundry and towels off the floor. Another design detail I like to include is drawers in the sink cabinets. It is much better to have drawers notched for the plumbing when organizing bathroom products instead of filling up a large base cabinet.
The room already had beautiful windows and was bathed in natural light from an existing skylight. I enhanced the natural lighting with some recessed can lights, a light in the shower as well as sconces around the mirrored medicine cabinets. The best thing about the medicine cabinets is not only the additional storage but when both doors are opened you can see the back of your head. The inside of the cabinet doors are mirrored. Honey Bronze sconces are perfect lighting at the vanity for makeup and shaving.
A larger shower for my very tall client with a built-in bench was a priority for this bathroom. I recommend stream showers whenever designing a bathroom and my client loved the idea of that feature as a surprise for his wife. Steam adds to the wellness and health aspect of any good bathroom design. We were able to access a small closet space just behind the shower a perfect spot for the steam unit. In addition to the steam, a handheld shower is another “standard” item in our shower designs. I like to locate these near a bench so you can sit while you target sore shoulder and back muscles. Another benefit is the cleanability of the shower walls and being able to take a quick shower without getting your hair wet. The slide bar is just the thing to accommodate different heights.
For Mrs., a tub for soaking and relaxing were the main ingredients required for this remodel. Here I specified a Bain Ultra freestanding tub complete with air massage, chromatherapy, and a heated backrest. The tub filer is floor mounted and adds another element of elegance to the bath. I located the tub in a bay window so the bather can enjoy the beautiful view out of the window. It is also a great way to relax after a round of golf. Either way, both of my clients can enjoy the benefits of this tub.
The tiles selected for the shower and the lower walls of the bathroom are slightly oversized subway tiles in a clean and bright white. The floors are 12x24 porcelain marble. The shower floor features a flat-cut marble pebble tile. Behind the vanity, the wall is tiled with Zellige tile in a herringbone pattern. The colors of the tile connect all the colors used in the bath.
The final touches of elegance and luxury to complete our design, are the soft lilac paint on the walls, the mix of metal materials on the faucets, cabinet hardware, lighting, and yes, an oversized heated towel warmer complete with robe hooks.
This truly is a space for rejuvenation and wellness.

Photo by Kirsten Robertson.
Foto de cuarto de baño principal, doble, a medida y abovedado clásico renovado extra grande con armarios estilo shaker, bañera exenta, ducha esquinera, baldosas y/o azulejos de mármol, paredes grises, suelo de mármol, lavabo bajoencimera, encimera de cuarzo compacto, suelo blanco, ducha con puerta con bisagras, encimeras blancas, papel pintado, baldosas y/o azulejos grises y puertas de armario blancas
Foto de cuarto de baño principal, doble, a medida y abovedado clásico renovado extra grande con armarios estilo shaker, bañera exenta, ducha esquinera, baldosas y/o azulejos de mármol, paredes grises, suelo de mármol, lavabo bajoencimera, encimera de cuarzo compacto, suelo blanco, ducha con puerta con bisagras, encimeras blancas, papel pintado, baldosas y/o azulejos grises y puertas de armario blancas

Home is about creating a sense of place. Little moments add up to a sense of well being, such as looking out at framed views of the garden, or feeling the ocean breeze waft through the house. This connection to place guided the overall design, with the practical requirements to add a bedroom and bathroom quickly ( the client was pregnant!), and in a way that allowed the couple to live at home during the construction. The design also focused on connecting the interior to the backyard while maintaining privacy from nearby neighbors.
Sustainability was at the forefront of the project, from choosing green building materials to designing a high-efficiency space. The composite bamboo decking, cork and bamboo flooring, tiles made with recycled content, and cladding made of recycled paper are all examples of durable green materials that have a wonderfully rich tactility to them.
This addition was a second phase to the Mar Vista Sustainable Remodel, which took a tear-down home and transformed it into this family's forever home.

Foto de cuarto de baño único, a medida y abovedado clásico renovado con armarios estilo shaker, puertas de armario blancas, bañera empotrada, combinación de ducha y bañera, baldosas y/o azulejos blancos, paredes blancas, suelo con mosaicos de baldosas, aseo y ducha, lavabo bajoencimera, suelo negro, ducha con cortina y encimeras blancas

Modern bathroom with feature Coral bay tiled wall.
Modelo de cuarto de baño principal, único, de pie y abovedado actual de tamaño medio con armarios con paneles lisos, puertas de armario de madera oscura, bañera esquinera, ducha esquinera, baldosas y/o azulejos verdes, baldosas y/o azulejos de porcelana, paredes blancas, suelo de baldosas de porcelana, lavabo tipo consola, encimera de cuarzo compacto, suelo beige, ducha con puerta corredera, encimeras blancas y machihembrado
Modelo de cuarto de baño principal, único, de pie y abovedado actual de tamaño medio con armarios con paneles lisos, puertas de armario de madera oscura, bañera esquinera, ducha esquinera, baldosas y/o azulejos verdes, baldosas y/o azulejos de porcelana, paredes blancas, suelo de baldosas de porcelana, lavabo tipo consola, encimera de cuarzo compacto, suelo beige, ducha con puerta corredera, encimeras blancas y machihembrado
2.818 ideas para cuartos de baño abovedados blancos
4