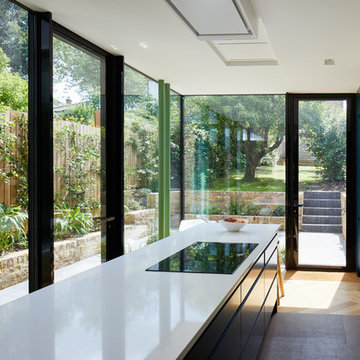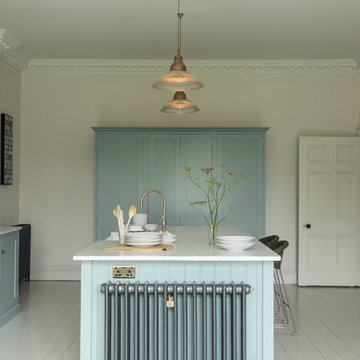36.297 ideas para cocinas verdes, violetas
Filtrar por
Presupuesto
Ordenar por:Popular hoy
101 - 120 de 36.297 fotos
Artículo 1 de 3

From Kitchen to Living Room. We do that.
Imagen de cocina moderna de tamaño medio abierta con fregadero encastrado, armarios con paneles lisos, puertas de armario negras, encimera de madera, electrodomésticos negros, suelo de cemento, una isla, suelo gris y encimeras marrones
Imagen de cocina moderna de tamaño medio abierta con fregadero encastrado, armarios con paneles lisos, puertas de armario negras, encimera de madera, electrodomésticos negros, suelo de cemento, una isla, suelo gris y encimeras marrones

Free ebook, Creating the Ideal Kitchen. DOWNLOAD NOW
Our clients came to us looking to do some updates to their new condo unit primarily in the kitchen and living room. The couple has a lifelong love of Arts and Crafts and Modernism, and are the co-founders of PrairieMod, an online retailer that offers timeless modern lifestyle through American made, handcrafted, and exclusively designed products. So, having such a design savvy client was super exciting for us, especially since the couple had many unique pieces of pottery and furniture to provide inspiration for the design.
The condo is a large, sunny top floor unit, with a large open feel. The existing kitchen was a peninsula which housed the sink, and they wanted to change that out to an island, relocating the new sink there as well. This can sometimes be tricky with all the plumbing for the building potentially running up through one stack. After consulting with our contractor team, it was determined that our plan would likely work and after confirmation at demo, we pushed on.
The new kitchen is a simple L-shaped space, featuring several storage devices for trash, trays dividers and roll out shelving. To keep the budget in check, we used semi-custom cabinetry, but added custom details including a shiplap hood with white oak detail that plays off the oak “X” endcaps at the island, as well as some of the couple’s existing white oak furniture. We also mixed metals with gold hardware and plumbing and matte black lighting that plays well with the unique black herringbone backsplash and metal barstools. New weathered oak flooring throughout the unit provides a nice soft backdrop for all the updates. We wanted to take the cabinets to the ceiling to obtain as much storage as possible, but an angled soffit on two of the walls provided a bit of a challenge. We asked our carpenter to field modify a few of the wall cabinets where necessary and now the space is truly custom.
Part of the project also included a new fireplace design including a custom mantle that houses a built-in sound bar and a Panasonic Frame TV, that doubles as hanging artwork when not in use. The TV is mounted flush to the wall, and there are different finishes for the frame available. The TV can display works of art or family photos while not in use. We repeated the black herringbone tile for the fireplace surround here and installed bookshelves on either side for storage and media components.
Designed by: Susan Klimala, CKD, CBD
Photography by: Michael Alan Kaskel
For more information on kitchen and bath design ideas go to: www.kitchenstudio-ge.com

This unused basement pantry was remodeled into a bright and cheerful craft room.
Photo by Emily Minton Redfield
Imagen de cocina clásica renovada pequeña con suelo marrón, despensa, puertas de armario verdes, salpicadero gris y encimeras verdes
Imagen de cocina clásica renovada pequeña con suelo marrón, despensa, puertas de armario verdes, salpicadero gris y encimeras verdes

Diseño de cocina lineal moderna de tamaño medio con armarios con paneles lisos, puertas de armario grises, salpicadero con efecto espejo, electrodomésticos de acero inoxidable, una isla, suelo blanco y encimeras blancas

Chris Snook
Diseño de cocina comedor tradicional renovada con armarios estilo shaker, encimera de acrílico, una isla, suelo gris, puertas de armario grises y encimeras blancas
Diseño de cocina comedor tradicional renovada con armarios estilo shaker, encimera de acrílico, una isla, suelo gris, puertas de armario grises y encimeras blancas

This beautiful 4 storey, 19th Century home - with a coach house set to the rear - was in need of an extensive restoration and modernisation when STAC Architecture took over in 2015. The property was extended to 4,800 sq. ft. of luxury living space for the clients and their family. In the main house, a whole floor was dedicated to the master bedroom and en suite, a brand-new kitchen extension was added and the other rooms were all given a new lease of life. A new basement extension linked the original house to the coach house behind incorporating living quarters, a cinema and a wine cellar, as well as a vast amount of storage space. The coach house itself is home to a state of the art gymnasium, steam and shower room. The clients were keen to maintain as much of the Victorian detailing as possible in the modernisation and so contemporary materials were used alongside classic pieces throughout the house.
South Hill Park is situated within a conservation area and so special considerations had to be made during the planning stage. Firstly, our surveyor went to site to see if our product would be suitable, then our proposal and sample drawings were sent to the client. Once they were happy the work suited them aesthetically the proposal and drawings were sent to the conservation office for approval. Our proposal was approved and the client chose us to complete the work.
We created and fitted stunning bespoke steel windows and doors throughout the property, but the brand-new kitchen extension was where we really helped to add the ‘wow factor’ to this home. The bespoke steel double doors and screen set, installed at the rear of the property, spanned the height of the room. This Fabco feature, paired with the roof lights the clients also had installed, really helps to bring in as much natural light as possible into the kitchen.
Photography Richard Lewisohn

Darren Setlow Photography
Ejemplo de cocina campestre grande con fregadero sobremueble, armarios estilo shaker, puertas de armario blancas, encimera de granito, salpicadero verde, salpicadero de azulejos tipo metro, electrodomésticos con paneles, suelo de madera clara, una isla, encimeras multicolor, suelo beige y vigas vistas
Ejemplo de cocina campestre grande con fregadero sobremueble, armarios estilo shaker, puertas de armario blancas, encimera de granito, salpicadero verde, salpicadero de azulejos tipo metro, electrodomésticos con paneles, suelo de madera clara, una isla, encimeras multicolor, suelo beige y vigas vistas
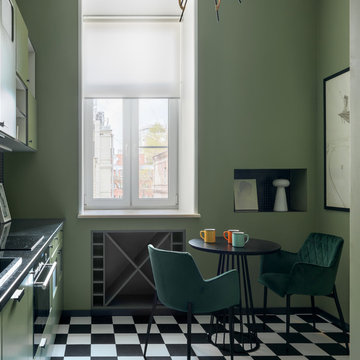
Diseño de cocina lineal ecléctica pequeña cerrada sin isla con armarios con paneles lisos, puertas de armario verdes, encimera de granito, suelo de baldosas de porcelana, encimeras negras, suelo multicolor, fregadero encastrado y electrodomésticos negros

Open Kitchen with large island. Two-tone cabinetry with decorative end panels. White quartz counters with stainless steel hood and brass pendant light fixtures.

Imagen de cocina lineal de estilo zen de tamaño medio con armarios con paneles lisos, puertas de armario grises, una isla, suelo beige y encimeras negras

Modelo de cocina estrecha contemporánea pequeña cerrada sin isla con fregadero bajoencimera, armarios con paneles lisos, puertas de armario verdes, encimera de mármol, salpicadero multicolor, salpicadero de azulejos de cemento, suelo de mármol, suelo blanco, encimeras blancas y electrodomésticos con paneles
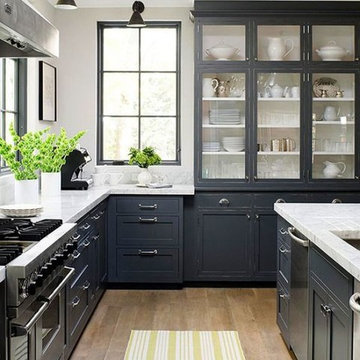
Diseño de cocina moderna con armarios estilo shaker, puertas de armario grises, encimera de mármol, una isla, suelo marrón y encimeras blancas

One of our most popular award-winning kitchens with a dramatic vaulted ceiling exemplifies how simply white is simply stunning! Texture added with distressed white/gray beams that replace the previous heavy beam structure. The expansive island is almost 11' long! Perfect for family and friends to gather 'round! Check out the Before and After white kitchen photos! Enjoy! Photographer Jennifer Siu-Rivera

Imagen de cocina comedor lineal actual con armarios con paneles lisos, puertas de armario grises, encimera de acero inoxidable, salpicadero verde, suelo de madera clara, una isla y suelo marrón
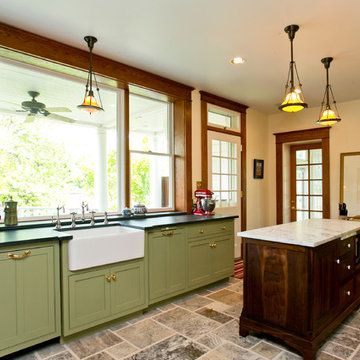
Modelo de cocinas en U clásico de tamaño medio cerrado con fregadero sobremueble, armarios con rebordes decorativos, puertas de armario verdes, encimera de esteatita, salpicadero beige, salpicadero de azulejos de cerámica, electrodomésticos de acero inoxidable, suelo de piedra caliza, una isla y suelo marrón

photo credit: Haris Kenjar
Urban Electric lighting.
Rejuvenation hardware.
Viking range.
honed caesarstone countertops
6x6 irregular edge ceramic tile
vintage Moroccan rug

Modelo de cocinas en U clásico de tamaño medio cerrado con fregadero sobremueble, armarios con paneles empotrados, puertas de armario blancas, una isla, suelo gris, encimera de mármol, salpicadero blanco, salpicadero de azulejos de cemento, electrodomésticos con paneles, suelo de baldosas de porcelana y encimeras multicolor

Wall of windows over kitchen sink. Casement windows allow easy opening. Photo by David Berlekamp
Modelo de cocinas en L clásica grande con armarios estilo shaker, salpicadero verde, salpicadero de azulejos tipo metro, electrodomésticos de acero inoxidable, suelo de madera en tonos medios, una isla, suelo marrón, fregadero bajoencimera, puertas de armario blancas, encimera de cuarzo compacto y encimeras blancas
Modelo de cocinas en L clásica grande con armarios estilo shaker, salpicadero verde, salpicadero de azulejos tipo metro, electrodomésticos de acero inoxidable, suelo de madera en tonos medios, una isla, suelo marrón, fregadero bajoencimera, puertas de armario blancas, encimera de cuarzo compacto y encimeras blancas
36.297 ideas para cocinas verdes, violetas
6
