204 ideas para cocinas verdes con salpicadero metalizado
Filtrar por
Presupuesto
Ordenar por:Popular hoy
141 - 160 de 204 fotos
Artículo 1 de 3
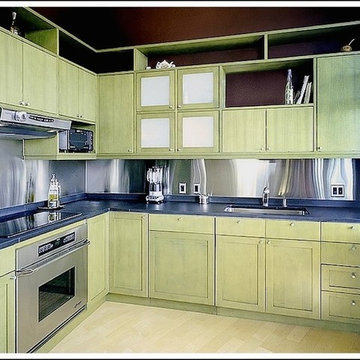
Ejemplo de cocina lineal actual pequeña cerrada con fregadero de un seno, armarios con paneles lisos, puertas de armario de madera clara, salpicadero metalizado, electrodomésticos de acero inoxidable, suelo de madera clara, salpicadero de metal y encimera de acrílico
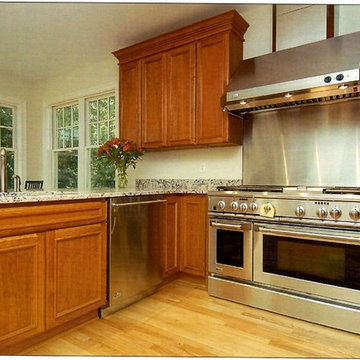
Diseño de cocina de tamaño medio con fregadero bajoencimera, armarios con paneles empotrados, puertas de armario de madera oscura, encimera de granito, salpicadero metalizado, salpicadero de metal, electrodomésticos de acero inoxidable, suelo de madera clara y península
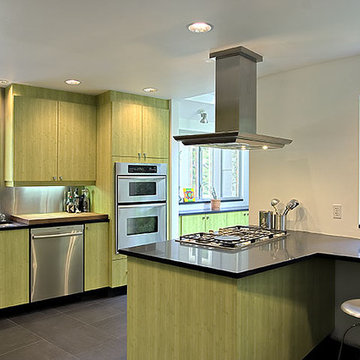
Ejemplo de cocina moderna de tamaño medio con fregadero bajoencimera, armarios con paneles lisos, puertas de armario verdes, encimera de granito, salpicadero metalizado, salpicadero de metal, electrodomésticos de acero inoxidable, suelo de baldosas de cerámica y península
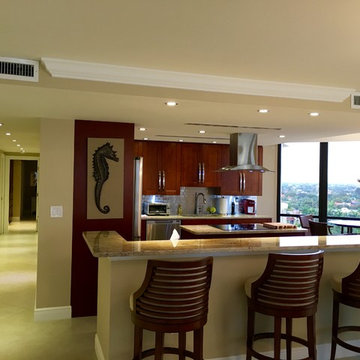
Nihuel Martinovic
Modelo de cocina clásica renovada grande con fregadero de doble seno, armarios estilo shaker, puertas de armario de madera oscura, encimera de piedra caliza, salpicadero metalizado, salpicadero de azulejos tipo metro, electrodomésticos de acero inoxidable, dos o más islas y suelo beige
Modelo de cocina clásica renovada grande con fregadero de doble seno, armarios estilo shaker, puertas de armario de madera oscura, encimera de piedra caliza, salpicadero metalizado, salpicadero de azulejos tipo metro, electrodomésticos de acero inoxidable, dos o más islas y suelo beige
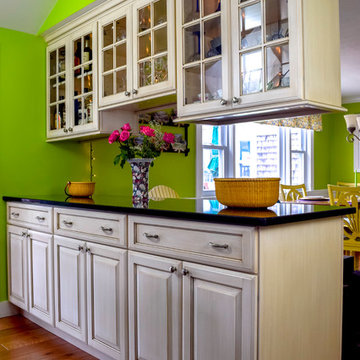
Kris Marie Photography
Modelo de cocina ecléctica de tamaño medio con puertas de armario blancas, salpicadero metalizado, salpicadero con mosaicos de azulejos, electrodomésticos de acero inoxidable, suelo de madera clara y dos o más islas
Modelo de cocina ecléctica de tamaño medio con puertas de armario blancas, salpicadero metalizado, salpicadero con mosaicos de azulejos, electrodomésticos de acero inoxidable, suelo de madera clara y dos o más islas
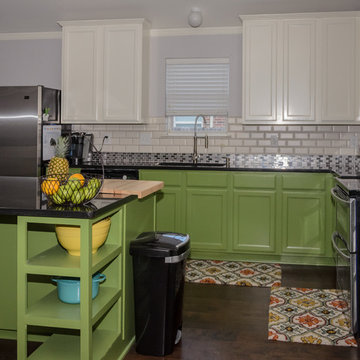
Brett Smith dba B. Smith Photography
Modelo de cocinas en L tradicional grande abierta con fregadero bajoencimera, armarios con paneles empotrados, puertas de armario verdes, encimera de granito, salpicadero metalizado, electrodomésticos de acero inoxidable, suelo de madera oscura y una isla
Modelo de cocinas en L tradicional grande abierta con fregadero bajoencimera, armarios con paneles empotrados, puertas de armario verdes, encimera de granito, salpicadero metalizado, electrodomésticos de acero inoxidable, suelo de madera oscura y una isla
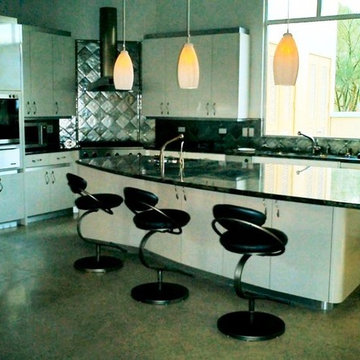
The modern kitchen features a large glass island, which includes an under mount vegetable sink. The island is lighted by modern pendants.
Modelo de cocinas en L minimalista grande abierta con fregadero bajoencimera, armarios con paneles lisos, puertas de armario en acero inoxidable, encimera de granito, salpicadero metalizado, salpicadero de azulejos de porcelana, electrodomésticos de acero inoxidable, suelo de piedra caliza y una isla
Modelo de cocinas en L minimalista grande abierta con fregadero bajoencimera, armarios con paneles lisos, puertas de armario en acero inoxidable, encimera de granito, salpicadero metalizado, salpicadero de azulejos de porcelana, electrodomésticos de acero inoxidable, suelo de piedra caliza y una isla
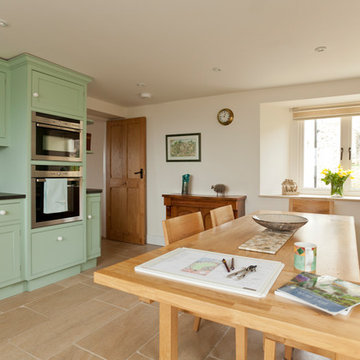
Doctors' lead a very busy life working all sort of hours. This particular doctor loves to cook and really wanted an eye level double oven with an induction hob to make quick and easy healthy meals in-between shifts.
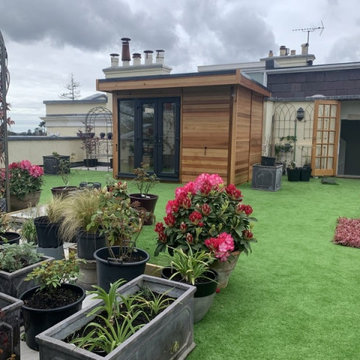
Garden Retreat have been working with Mr & Mrs M with a view to installing a garden room kitchen, and the great thing about it is it sited on a beautiful terrace that has absolutely fantastic views from the New Forest across to the Isle of Wight and to site the building it will have to be craned up onto the terrace.
The first part of the project will be to remove the old summerhouse and extend and level the base in readiness for the new building.
This is one project we are really looking forward too………
This contemporary garden building is constructed using an external cedar clad and bitumen paper to ensure any damp is kept out of the building. The walls are constructed using a 75mm x 38mm timber frame, 50mm Celotex and a 12mm inner lining grooved ply to finish the walls. The total thickness of the walls is 100mm which lends itself to all year round use. The floor is manufactured using heavy duty bearers, 75mm Celotex and a 15mm ply floor which can either be carpeted or a vinyl floor can be installed for a hard wearing and an easily clean option. We now install a laminated floor as a standard in 4 colours, please contact us for further details.
The roof is insulated and comes with an inner ply, metal roof covering, underfelt and internal spot lights. Also within the electrics pack there is consumer unit, 3 double sockets and a switch although as this particular building will be a kitchen there are 6 sockets.. We also install sockets with built in USB charging points which is very useful and this building also has external spots to light up the porch area which is now standard within the package.
This particular model was supplied with one set of 1200mm wide anthracite grey uPVC multi-lock French doors and one 600mm anthracite grey uPVC sidelights which provides a modern look and lots of light. In addition, it has a 900 x 400 vent window to the left elevation for ventilation if you do not want to open the French doors. The building is designed to be modular so during the ordering process you have the opportunity to choose where you want the windows and doors to be.
If you are interested in this design or would like something similar please do not hesitate to contact us for a quotation?
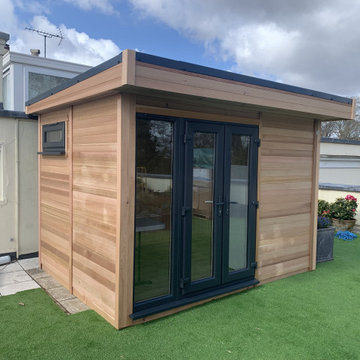
Garden Retreat have been working with Mr & Mrs M with a view to installing a garden room kitchen, and the great thing about it is it sited on a beautiful terrace that has absolutely fantastic views from the New Forest across to the Isle of Wight and to site the building it will have to be craned up onto the terrace.
The first part of the project will be to remove the old summerhouse and extend and level the base in readiness for the new building.
This is one project we are really looking forward too………
This contemporary garden building is constructed using an external cedar clad and bitumen paper to ensure any damp is kept out of the building. The walls are constructed using a 75mm x 38mm timber frame, 50mm Celotex and a 12mm inner lining grooved ply to finish the walls. The total thickness of the walls is 100mm which lends itself to all year round use. The floor is manufactured using heavy duty bearers, 75mm Celotex and a 15mm ply floor which can either be carpeted or a vinyl floor can be installed for a hard wearing and an easily clean option. We now install a laminated floor as a standard in 4 colours, please contact us for further details.
The roof is insulated and comes with an inner ply, metal roof covering, underfelt and internal spot lights. Also within the electrics pack there is consumer unit, 3 double sockets and a switch although as this particular building will be a kitchen there are 6 sockets.. We also install sockets with built in USB charging points which is very useful and this building also has external spots to light up the porch area which is now standard within the package.
This particular model was supplied with one set of 1200mm wide anthracite grey uPVC multi-lock French doors and one 600mm anthracite grey uPVC sidelights which provides a modern look and lots of light. In addition, it has a 900 x 400 vent window to the left elevation for ventilation if you do not want to open the French doors. The building is designed to be modular so during the ordering process you have the opportunity to choose where you want the windows and doors to be.
If you are interested in this design or would like something similar please do not hesitate to contact us for a quotation?
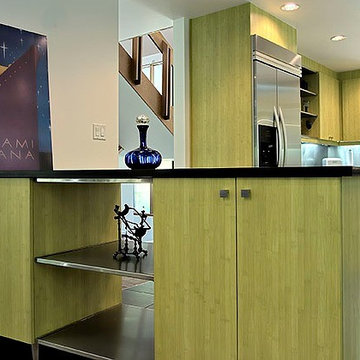
Diseño de cocina moderna de tamaño medio con fregadero bajoencimera, armarios con paneles lisos, puertas de armario verdes, encimera de granito, salpicadero metalizado, salpicadero de metal, electrodomésticos de acero inoxidable, suelo de baldosas de cerámica y península
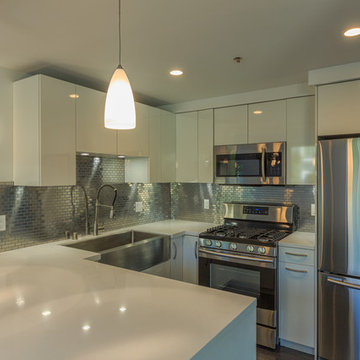
Imagen de cocina contemporánea con puertas de armario blancas, salpicadero metalizado, salpicadero de metal, electrodomésticos de acero inoxidable, una isla y suelo de madera en tonos medios
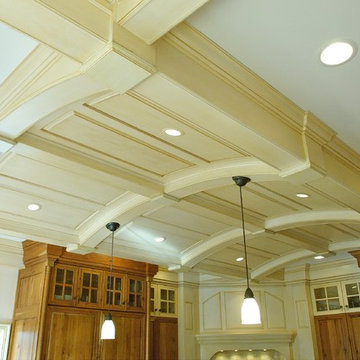
Modelo de cocina clásica grande con fregadero sobremueble, armarios con paneles empotrados, puertas de armario de madera oscura, encimera de granito, salpicadero metalizado, salpicadero con mosaicos de azulejos, electrodomésticos de acero inoxidable, suelo de madera en tonos medios y dos o más islas
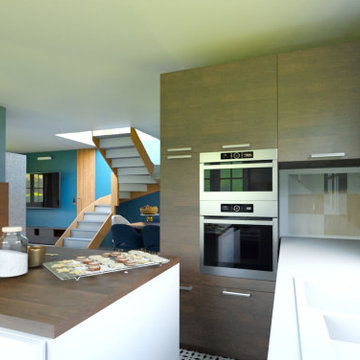
Paula et Guillaume ont acquis une nouvelle maison. Et pour la 2è fois ils ont fait appel à WherDeco. Pour cette grande pièce de vie, ils avaient envie d'espace, de décloisonnement et d'un intérieur qui arrive à mixer bien sûr leur 2 styles : le contemporain pour Guillaume et l'industriel pour Paula. Nous leur avons proposé le forfait Déco qui comprenait un conseil couleurs, des planches d'ambiances, les plans 3D et la shopping list.
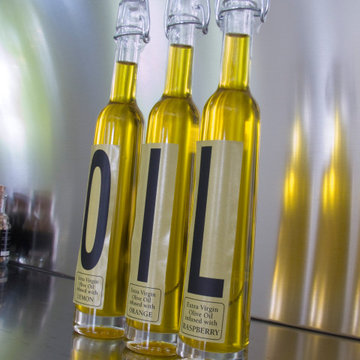
How do you create a sense of dining? We created for the client the sense of dining through simple lines and a view based on the pool and planting, that complimented the interior space, the internal material palette, and the setting of dining, day or night?
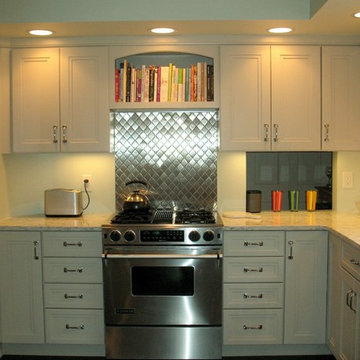
Foto de cocina tradicional renovada sin isla con armarios con paneles empotrados, puertas de armario blancas, encimera de cuarzo compacto, salpicadero metalizado, salpicadero de metal, electrodomésticos de acero inoxidable y suelo de madera oscura

Lieu de partage et d'échanges, la cuisine invite à la couleur. Ici j'ai choisi un vert mousse pour dynamiser cet espace et délimiter la cuisine ouverte de l'espace salon.
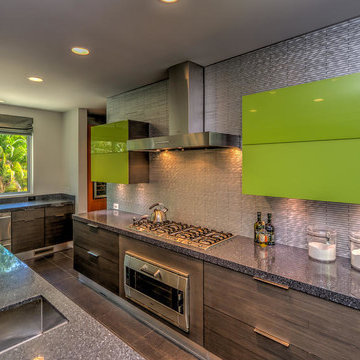
Alternate view of kitchen.
Ejemplo de cocina contemporánea con fregadero bajoencimera, armarios con paneles lisos, puertas de armario de madera oscura, encimera de cuarzo compacto, salpicadero metalizado, salpicadero de metal, electrodomésticos de acero inoxidable, suelo de baldosas de porcelana y una isla
Ejemplo de cocina contemporánea con fregadero bajoencimera, armarios con paneles lisos, puertas de armario de madera oscura, encimera de cuarzo compacto, salpicadero metalizado, salpicadero de metal, electrodomésticos de acero inoxidable, suelo de baldosas de porcelana y una isla
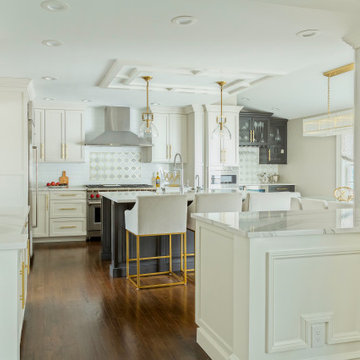
This was a major remodel that turned out stunning. Two -toned cabinets with gold accents. Wet bar and dining area off to the right of the kitchen. Additional coffee bar and pantry section created more storage options for the client. Finally, the island with the waterfall edge and stainless steel appliances pulled it all together.

キッチン/その先にリビング・和室を眺める
Photo by:ジェ二イクス 佐藤二郎
Foto de cocina estrecha nórdica de tamaño medio cerrada sin isla con fregadero integrado, armarios abiertos, puertas de armario blancas, encimera de acero inoxidable, electrodomésticos de acero inoxidable, suelo de madera clara, suelo beige, encimeras beige, papel pintado y salpicadero metalizado
Foto de cocina estrecha nórdica de tamaño medio cerrada sin isla con fregadero integrado, armarios abiertos, puertas de armario blancas, encimera de acero inoxidable, electrodomésticos de acero inoxidable, suelo de madera clara, suelo beige, encimeras beige, papel pintado y salpicadero metalizado
204 ideas para cocinas verdes con salpicadero metalizado
8