18.520 ideas para cocinas sin isla con suelo de madera clara
Filtrar por
Presupuesto
Ordenar por:Popular hoy
141 - 160 de 18.520 fotos
Artículo 1 de 3
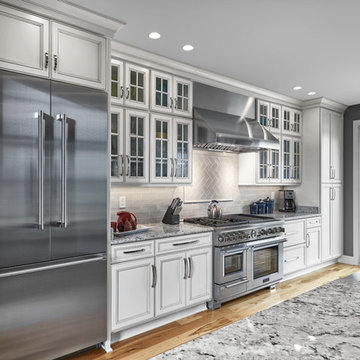
Hampton Maple in Bistro Paint with Smoke Highlights
Diseño de cocina clásica grande cerrada sin isla con fregadero sobremueble, armarios con paneles empotrados, puertas de armario blancas, encimera de granito, salpicadero verde, electrodomésticos de acero inoxidable, salpicadero de azulejos de cerámica, suelo de madera clara, suelo marrón y encimeras grises
Diseño de cocina clásica grande cerrada sin isla con fregadero sobremueble, armarios con paneles empotrados, puertas de armario blancas, encimera de granito, salpicadero verde, electrodomésticos de acero inoxidable, salpicadero de azulejos de cerámica, suelo de madera clara, suelo marrón y encimeras grises
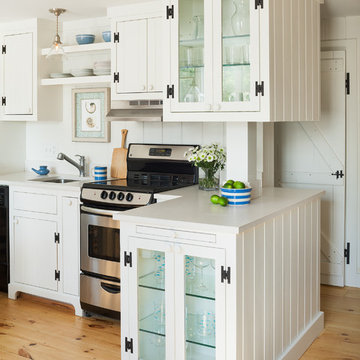
Foto de cocina costera pequeña sin isla con fregadero bajoencimera, armarios tipo vitrina, puertas de armario blancas, encimera de acrílico, salpicadero blanco, salpicadero de losas de piedra, electrodomésticos de acero inoxidable y suelo de madera clara
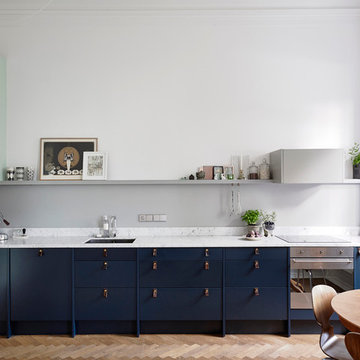
Anders Bergstedt
Diseño de cocina comedor lineal nórdica de tamaño medio sin isla con fregadero bajoencimera, puertas de armario azules, salpicadero verde, electrodomésticos de acero inoxidable, suelo de madera clara, armarios con paneles lisos y encimera de mármol
Diseño de cocina comedor lineal nórdica de tamaño medio sin isla con fregadero bajoencimera, puertas de armario azules, salpicadero verde, electrodomésticos de acero inoxidable, suelo de madera clara, armarios con paneles lisos y encimera de mármol

Stephanie Schetter © 2015 Houzz
Imagen de cocina comedor lineal nórdica pequeña sin isla con fregadero sobremueble, armarios con paneles lisos, electrodomésticos de acero inoxidable, suelo de madera clara, encimera de acero inoxidable, salpicadero blanco, salpicadero de azulejos de cerámica y con blanco y negro
Imagen de cocina comedor lineal nórdica pequeña sin isla con fregadero sobremueble, armarios con paneles lisos, electrodomésticos de acero inoxidable, suelo de madera clara, encimera de acero inoxidable, salpicadero blanco, salpicadero de azulejos de cerámica y con blanco y negro

This home was built in 1947 and the client wanted the style of the kitchen to reflect the same vintage. We installed wood floors to match the existing floors throughout the rest of the home. The tile counter tops reflect the era as well as the painted cabinets with shaker doors.

What a transformation! We first enlarged the opening from the dining area and kitchen to bring the two spaces together.
We were able to take out the soffit in the kitchen and used cabinets to the ceiling making the space feel larger.
The curved countertop extends into the dining room area providing a place to sit for morning coffee and a chat with the cook!
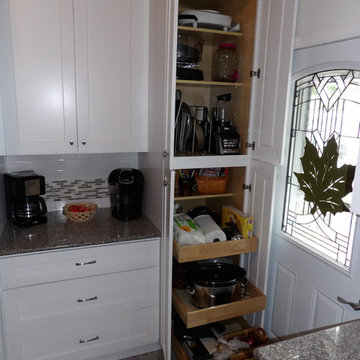
Modelo de cocina clásica renovada de tamaño medio sin isla con fregadero bajoencimera, armarios estilo shaker, puertas de armario blancas, encimera de granito, salpicadero blanco, salpicadero de azulejos tipo metro, electrodomésticos de acero inoxidable y suelo de madera clara
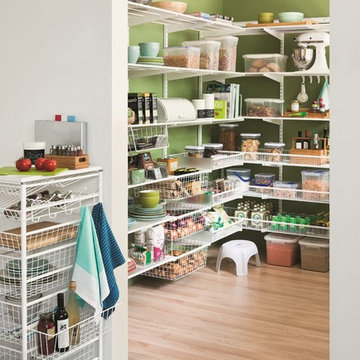
La despensa debe responder lo mejor posible en una cocina. Si mantienes la despensa ordenada, además de verse todo mucho más organizado, conseguirás reducir los desperdicios. Si tienes un espacio grande donde poder colocar tu zona de almacenaje de alimentos esta solución es perfecta para ti.
Compuesto por baldas y cestas en color blanco. ¡Es el paraíso de los organizados!
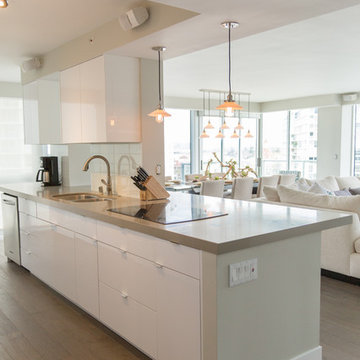
This Coronado Condo went from dated to updated by replacing the tile flooring with newly updated ash grey wood floors, glossy white kitchen cabinets, MSI ash gray quartz countertops, coordinating built-ins, 4x12" white glass subway tiles, under cabinet lighting and outlets, automated solar screen roller shades and stylish modern furnishings and light fixtures from Restoration Hardware.
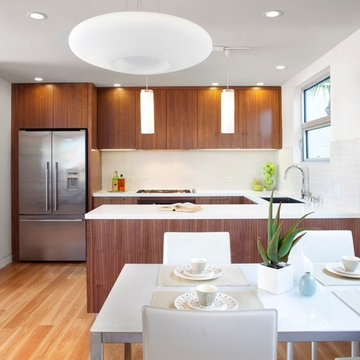
View of kitchen from the dining area. Paul Dyer photography
Modelo de cocina retro pequeña sin isla con fregadero bajoencimera, armarios con paneles lisos, puertas de armario de madera oscura, encimera de cuarzo compacto, salpicadero blanco, salpicadero de azulejos de cerámica, electrodomésticos de acero inoxidable y suelo de madera clara
Modelo de cocina retro pequeña sin isla con fregadero bajoencimera, armarios con paneles lisos, puertas de armario de madera oscura, encimera de cuarzo compacto, salpicadero blanco, salpicadero de azulejos de cerámica, electrodomésticos de acero inoxidable y suelo de madera clara

Working within a set of constraints, whether of space or budget, challenges my creativity and leads to a beautiful end result. The old kitchen used the space very poorly. The intent was just to replace the countertop. But once we investigated, the inferior cabinets needed replacing, too, so a rethink of space usage created a small and stylish kitchen of lasting quality.
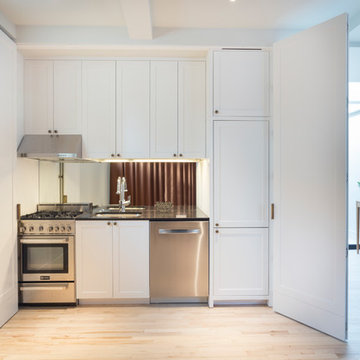
Modelo de cocina lineal clásica renovada pequeña abierta sin isla con fregadero bajoencimera, armarios estilo shaker, puertas de armario blancas, electrodomésticos de acero inoxidable y suelo de madera clara
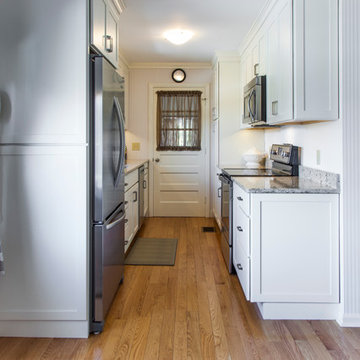
Mark Bayer
Foto de cocina comedor tradicional renovada pequeña sin isla con fregadero bajoencimera, armarios estilo shaker, puertas de armario blancas, encimera de cuarcita, electrodomésticos de acero inoxidable y suelo de madera clara
Foto de cocina comedor tradicional renovada pequeña sin isla con fregadero bajoencimera, armarios estilo shaker, puertas de armario blancas, encimera de cuarcita, electrodomésticos de acero inoxidable y suelo de madera clara

The kitchen in this 1950’s home needed a complete overhaul. It was dark, outdated and inefficient.
The homeowners wanted to give the space a modern feel without losing the 50’s vibe that is consistent throughout the rest of the home.
The homeowner’s needs included:
- Working within a fixed space, though reconfiguring or moving walls was okay
- Incorporating work space for two chefs
- Creating a mudroom
- Maintaining the existing laundry chute
- A concealed trash receptacle
The new kitchen makes use of every inch of space. To maximize counter and cabinet space, we closed in a second exit door and removed a wall between the kitchen and family room. This allowed us to create two L shaped workspaces and an eat-in bar space. A new mudroom entrance was gained by capturing space from an existing closet next to the main exit door.
The industrial lighting fixtures and wrought iron hardware bring a modern touch to this retro space. Inset doors on cabinets and beadboard details replicate details found throughout the rest of this 50’s era house.
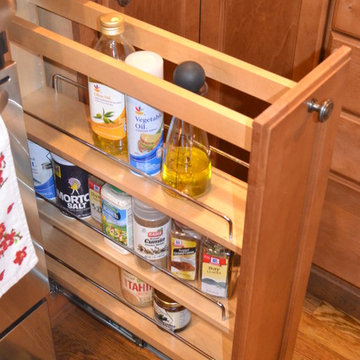
Lovely kitchen remodel in Chester County. Gorgeous granite countertops over Fieldstone cabinetry in Maple with a caramel stain. The door style is recessed and custom knobs. Tile backsplash has hints of glass inserts. Hardwood flooring.
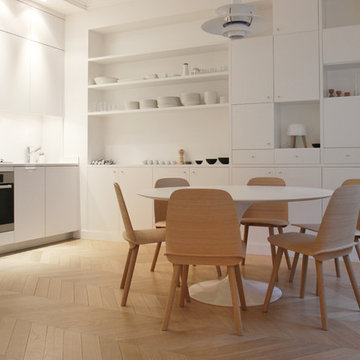
Modelo de cocina comedor lineal nórdica de tamaño medio sin isla con puertas de armario blancas y suelo de madera clara
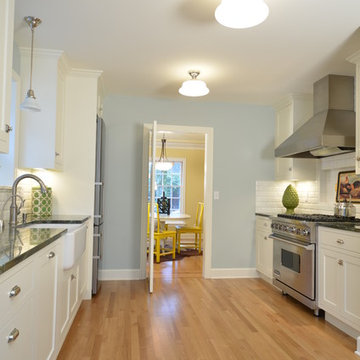
DeWils Cabinetry
Ejemplo de cocina comedor de estilo americano de tamaño medio sin isla con fregadero sobremueble, armarios estilo shaker, puertas de armario blancas, encimera de granito, salpicadero blanco, salpicadero de azulejos de cerámica, electrodomésticos de acero inoxidable y suelo de madera clara
Ejemplo de cocina comedor de estilo americano de tamaño medio sin isla con fregadero sobremueble, armarios estilo shaker, puertas de armario blancas, encimera de granito, salpicadero blanco, salpicadero de azulejos de cerámica, electrodomésticos de acero inoxidable y suelo de madera clara

Architect Nils Finne has created a new, highly crafted modern kitchen in his own traditional Tudor home located in the Queen Anne neighborhood of Seattle. The kitchen design relies on the creation of a very simple continuous space that is occupied by intensely crafted cabinets, counters and fittings. Materials such as steel, walnut, limestone, textured Alaskan yellow cedar, and sea grass are used in juxtaposition, allowing each material to benefit from adjacent contrasts in texture and color.
The existing kitchen was enlarged slightly by removing a wall between the kitchen and pantry. A long, continuous east-west space was created, approximately 25-feet long, with glass doors at either end. The east end of the kitchen has two seating areas: an inviting window seat with soft cushions as well as a desk area with seating, a flat-screen computer, and generous shelving for cookbooks.
At the west end of the kitchen, an unusual “L”-shaped door opening has been made between the kitchen and the dining room, in order to provide a greater sense of openness between the two spaces. The ensuing challenge was how to invent a sliding pocket door that could be used to close off the two spaces when the occasion required some separation. The solution was a custom door with two panels, and series of large finger joints between the two panels allowing the door to become “L” shaped. The resulting door, called a “zipper door” by the local fabricator (Quantum Windows and Doors), can be pushed completely into a wall pocket, or slid out and then the finger joints allow the second panel to swing into the “L”-shape position.
In addition to the “L”-shaped zipper door, the renovation of architect Nils Finne’s own house presented other opportunity for experimentation. Custom CNC-routed cabinet doors in Alaskan Yellow Cedar were built without vertical stiles, in order to create a more continuous texture across the surface of the lower cabinets. LED lighting was installed with special aluminum reflectors behind the upper resin-panel cabinets. Two materials were used for the counters: Belgian Blue limestone and Black walnut. The limestone was used around the sink area and adjacent to the cook-top. Black walnut was used for the remaining counter areas, and an unusual “finger” joint was created between the two materials, allowing a visually intriguing interlocking pattern , emphasizing the hard, fossilized quality of the limestone and the rich, warm grain of the walnut both to emerge side-by-side. Behind the two counter materials, a continuous backsplash of custom glass mosaic provides visual continuity.
Laser-cut steel detailing appears in the flower-like steel bracket supporting hanging pendants over the window seat as well as in the delicate steel valence placed in front of shades over the glass doors at either end of the kitchen.
At each of the window areas, the cabinet wall becomes open shelving above and around the windows. The shelving becomes part of the window frame, allowing for generously deep window sills of almost 10”.
Sustainable design ideas were present from the beginning. The kitchen is heavily insulated and new windows bring copious amounts of natural light. Green materials include resin panels, low VOC paints, sustainably harvested hardwoods, LED lighting, and glass mosaic tiles. But above all, it is the fact of renovation itself that is inherently sustainable and captures all the embodied energy of the original 1920’s house, which has now been given a fresh life. The intense craftsmanship and detailing of the renovation speaks also to a very important sustainable principle: build it well and it will last for many, many years!
Overall, the kitchen brings a fresh new spirit to a home built in 1927. In fact, the kitchen initiates a conversation between the older, traditional home and the new modern space. Although there are no moldings or traditional details in the kitchen, the common language between the two time periods is based on richly textured materials and obsessive attention to detail and craft.

Diseño de cocinas en U clásico pequeño sin isla con fregadero sobremueble, armarios estilo shaker, puertas de armario amarillas, encimera de esteatita, salpicadero blanco, salpicadero de azulejos tipo metro, electrodomésticos de acero inoxidable y suelo de madera clara

Cucina verde comodoro con pensili bianchi di dimensioni contenute ma molto funzionale. Top in HPL grigio effetto marmo. Foto di Simone Marulli
Imagen de cocinas en U actual de tamaño medio abierto sin isla con fregadero bajoencimera, armarios con paneles lisos, puertas de armario verdes, encimera de acrílico, salpicadero verde, puertas de cuarzo sintético, electrodomésticos de acero inoxidable, suelo de madera clara, suelo beige, encimeras grises y bandeja
Imagen de cocinas en U actual de tamaño medio abierto sin isla con fregadero bajoencimera, armarios con paneles lisos, puertas de armario verdes, encimera de acrílico, salpicadero verde, puertas de cuarzo sintético, electrodomésticos de acero inoxidable, suelo de madera clara, suelo beige, encimeras grises y bandeja
18.520 ideas para cocinas sin isla con suelo de madera clara
8