18.512 ideas para cocinas sin isla con suelo de madera clara
Filtrar por
Presupuesto
Ordenar por:Popular hoy
1 - 20 de 18.512 fotos
Artículo 1 de 3
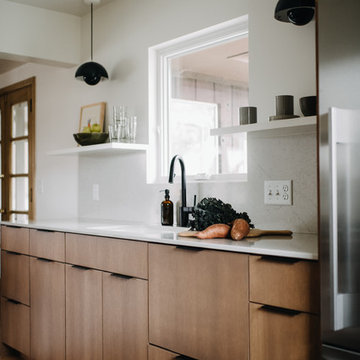
Amanda Marie Studio
Imagen de cocina comedor nórdica sin isla con fregadero bajoencimera, armarios con paneles lisos, puertas de armario de madera clara, encimera de cuarzo compacto, salpicadero blanco, electrodomésticos de acero inoxidable, suelo de madera clara y encimeras blancas
Imagen de cocina comedor nórdica sin isla con fregadero bajoencimera, armarios con paneles lisos, puertas de armario de madera clara, encimera de cuarzo compacto, salpicadero blanco, electrodomésticos de acero inoxidable, suelo de madera clara y encimeras blancas

Imagen de cocinas en U tradicional renovado sin isla con despensa, armarios abiertos, puertas de armario blancas, salpicadero verde, salpicadero de azulejos tipo metro, suelo de madera clara, suelo beige y encimeras blancas

Alyssa Kirsten
Ejemplo de cocinas en U gris y blanco contemporáneo pequeño abierto sin isla con fregadero bajoencimera, armarios con paneles lisos, puertas de armario grises, encimera de cuarzo compacto, salpicadero blanco, salpicadero de azulejos de piedra, electrodomésticos de acero inoxidable y suelo de madera clara
Ejemplo de cocinas en U gris y blanco contemporáneo pequeño abierto sin isla con fregadero bajoencimera, armarios con paneles lisos, puertas de armario grises, encimera de cuarzo compacto, salpicadero blanco, salpicadero de azulejos de piedra, electrodomésticos de acero inoxidable y suelo de madera clara
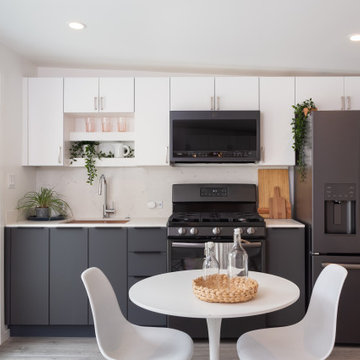
Interior of Accessory Dwelling Unit shows kitchen.
Ejemplo de cocina comedor lineal contemporánea sin isla con fregadero bajoencimera, armarios con paneles lisos, puertas de armario grises, salpicadero blanco, salpicadero de losas de piedra, electrodomésticos negros, suelo de madera clara, suelo beige y encimeras blancas
Ejemplo de cocina comedor lineal contemporánea sin isla con fregadero bajoencimera, armarios con paneles lisos, puertas de armario grises, salpicadero blanco, salpicadero de losas de piedra, electrodomésticos negros, suelo de madera clara, suelo beige y encimeras blancas

Diseño de cocinas en L mediterránea sin isla con despensa, armarios abiertos, puertas de armario blancas, suelo de madera clara y suelo beige
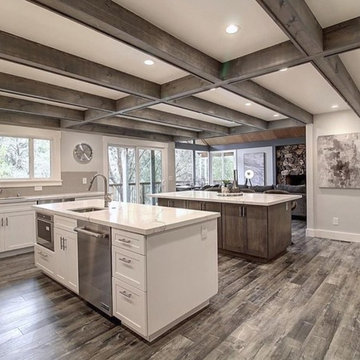
Modelo de cocina actual grande sin isla con fregadero de un seno, armarios con paneles empotrados, puertas de armario blancas, encimera de cuarcita, salpicadero blanco, salpicadero con mosaicos de azulejos, electrodomésticos de acero inoxidable, suelo de madera clara, suelo gris y encimeras blancas

Foto de cocinas en U costero de tamaño medio cerrado sin isla con fregadero encastrado, armarios estilo shaker, puertas de armario blancas, encimera de cuarzo compacto, salpicadero blanco, puertas de machihembrado, electrodomésticos de acero inoxidable, suelo de madera clara, suelo marrón y encimeras blancas

By better utilizing the available wall space, the homeowners were able to gain double wall ovens and a breakfast bar.
Imagen de cocina vintage pequeña sin isla con fregadero de doble seno, armarios con paneles empotrados, puertas de armario verdes, encimera de cuarzo compacto, salpicadero blanco, electrodomésticos de acero inoxidable, suelo de madera clara, suelo marrón y encimeras blancas
Imagen de cocina vintage pequeña sin isla con fregadero de doble seno, armarios con paneles empotrados, puertas de armario verdes, encimera de cuarzo compacto, salpicadero blanco, electrodomésticos de acero inoxidable, suelo de madera clara, suelo marrón y encimeras blancas

The Brief
Designer Aron was tasked with creating the most of a wrap-around space in this Brighton property. For the project an on-trend theme was required, with traditional elements to suit the required style of the kitchen area.
Every inch of space was to be used to fit all kitchen amenities, with plenty of storage and new flooring to be incorporated as part of the works.
Design Elements
To match the trendy style of this property, and the Classic theme required by this client, designer Aron has condured a traditional theme of sage green and oak. The sage green finish brings subtle colour to this project, with oak accents used in the window framing, wall unit cabinetry and built-in dresser storage.
The layout is cleverly designed to fit the space, whilst including all required elements.
Selected appliances were included in the specification of this project, with a reliable Neff Slide & Hide oven, built-in microwave and dishwasher. This client’s own Smeg refrigerator is a nice design element, with an integrated washing machine also fitted behind furniture.
Another stylistic element is the vanilla noir quartz work surfaces that have been used in this space. These are manufactured by supplier Caesarstone and add a further allure to this kitchen space.
Special Inclusions
To add to the theme of the kitchen a number of feature units have been included in the design.
Above the oven area an exposed wall unit provides space for cook books, with another special inclusion the furniture that frames the window. To enhance this feature Aron has incorporated downlights into the furniture for ambient light.
Throughout these inclusions, highlights of oak add a nice warmth to the kitchen space.
Beneath the stairs in this property an enhancement to storage was also incorporated in the form of wine bottle storage and cabinetry. Classic oak flooring has been used throughout the kitchen, outdoor conservatory and hallway.
Project Highlight
The highlight of this project is the well-designed dresser cabinet that has been custom made to fit this space.
Designer Aron has included glass fronted cabinetry, drawer and cupboard storage in this area which adds important storage to this kitchen space. For ambience downlights are fitted into the cabinetry.
The End Result
The outcome of this project is a great on-trend kitchen that makes the most of every inch of space, yet remaining spacious at the same time. In this project Aron has included fantastic flooring and lighting improvements, whilst also undertaking a bathroom renovation at the property.
If you have a similar home project, consult our expert designers to see how we can design your dream space.
Arrange an appointment by visiting a showroom or booking an appointment online.
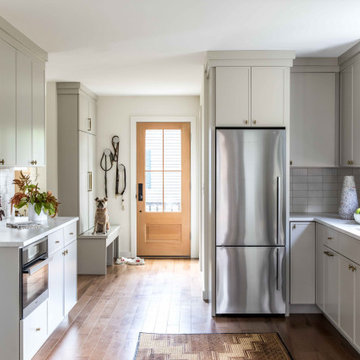
This project started as a cramped cape with little character and extreme water damage, but over the course of several months, it was transformed into a striking modern home with all the bells and whistles. Being just a short walk from Mackworth Island, the homeowner wanted to capitalize on the excellent location, so everything on the exterior and interior was replaced and upgraded. Walls were torn down on the first floor to make the kitchen, dining, and living areas more open to one another. A large dormer was added to the entire back of the house to increase the ceiling height in both bedrooms and create a more functional space. The completed home marries great function and design with efficiency and adds a little boldness to the neighborhood. Design by Tyler Karu Design + Interiors. Photography by Erin Little.

The starting point of the overall design plan was to change one of the entry points in this kitchen from a narrow doorway to a beautiful archway. Because the existing breakfast nook featured an archway, we decided to mimic that architectural element to create a cohesive look.
We paired the white cabinetry with a white quartz countertop that features pretty gray veins. And to complement the design, we added a counter-to-ceiling classic subway tile for the backsplash.
The gorgeous Café appliances in matte white help elevate the aesthetics of this room. While the white color helps the appliances blend with the white cabinets, the brass handles and details make them stand out. There is a harmonious tension between the black and brass accessories that bring so much energy into this space.
We added open shelving to create a visual interest right above the farmhouse-style sink. The black metal shelves from Cascade Iron filled the gap between the two windows and help in creating an instant focal point. We’ve styled the bottom shelves with everyday items while keeping the pretty decorative items on the top shelf.

White flat panel doors to maximise the feeling of space and brightness.
Modelo de cocinas en U moderno pequeño cerrado sin isla con fregadero encastrado, armarios con paneles lisos, puertas de armario blancas, encimera de ónix, salpicadero rojo, salpicadero de vidrio templado, electrodomésticos negros, suelo de madera clara, suelo beige y encimeras blancas
Modelo de cocinas en U moderno pequeño cerrado sin isla con fregadero encastrado, armarios con paneles lisos, puertas de armario blancas, encimera de ónix, salpicadero rojo, salpicadero de vidrio templado, electrodomésticos negros, suelo de madera clara, suelo beige y encimeras blancas
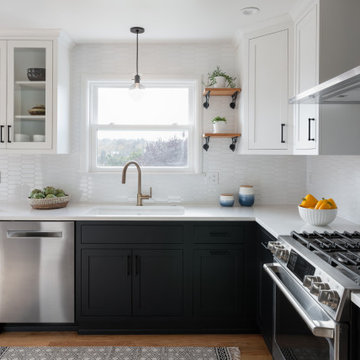
Fresh and bright style for this updated 1930's kitchen in a cottage style home. Original fixtures were replaced with clean lines and traditional details. White ceramic blacksplash is mixed with patterned marble above the range. New hardwood floors were added to flow with the adjacent living room.
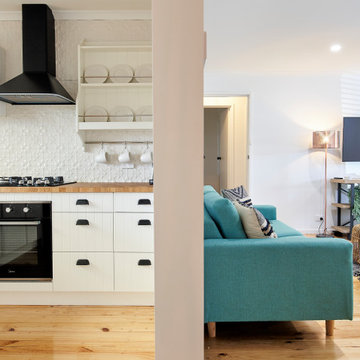
When designing this space I wanted to create a Queenslander style kitchen with modern functionality.
This design is a simple L shape design, it still has everything you need to cook and bake if you feel like it. The dishwasher is 450mm wide and allowed the pantry to be squeezed into space. The microwave is hidden above the fridge behind the lift-up door.
This is a very clever design allowing a fully functional kitchen in a small spacious space.
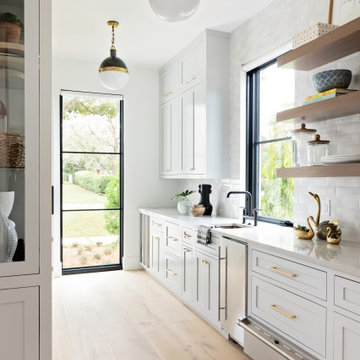
butlers kitchen
Ejemplo de cocina clásica renovada de tamaño medio cerrada sin isla con fregadero bajoencimera, armarios estilo shaker, puertas de armario blancas, salpicadero blanco, salpicadero de azulejos tipo metro, electrodomésticos de acero inoxidable, suelo de madera clara, suelo marrón y encimeras blancas
Ejemplo de cocina clásica renovada de tamaño medio cerrada sin isla con fregadero bajoencimera, armarios estilo shaker, puertas de armario blancas, salpicadero blanco, salpicadero de azulejos tipo metro, electrodomésticos de acero inoxidable, suelo de madera clara, suelo marrón y encimeras blancas

Ejemplo de cocina comedor clásica de tamaño medio sin isla con fregadero bajoencimera, armarios estilo shaker, puertas de armario azules, encimera de cuarzo compacto, salpicadero blanco, salpicadero de azulejos tipo metro, electrodomésticos de acero inoxidable, suelo de madera clara y encimeras blancas

Foto de cocinas en U contemporáneo pequeño abierto sin isla con fregadero encastrado, armarios con paneles empotrados, puertas de armario de madera clara, encimera de cemento, salpicadero blanco, salpicadero de losas de piedra, electrodomésticos de acero inoxidable, suelo de madera clara, suelo marrón y encimeras grises
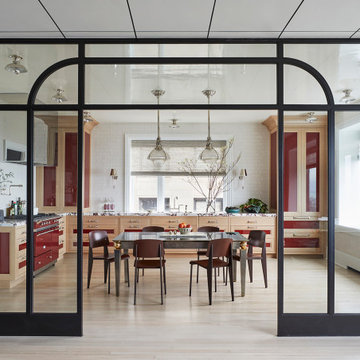
Ejemplo de cocina clásica renovada sin isla con armarios con paneles empotrados, puertas de armario de madera clara, salpicadero blanco, electrodomésticos de colores, suelo de madera clara, suelo beige y encimeras blancas

This contemporary space was designed for first time home owners. In this space you will also see the family room & guest bathroom. Lighter colors & tall windows make a small space look larger. Bright white subway tiles & a contrasting grout adds texture & depth to the space. .
JL Interiors is a LA-based creative/diverse firm that specializes in residential interiors. JL Interiors empowers homeowners to design their dream home that they can be proud of! The design isn’t just about making things beautiful; it’s also about making things work beautifully. Contact us for a free consultation Hello@JLinteriors.design _ 310.390.6849_ www.JLinteriors.design

Open shelving and a fresh color palette keep the space feeling open, light and bright.
Diseño de cocinas en U escandinavo de tamaño medio sin isla con fregadero de doble seno, armarios con paneles lisos, puertas de armario blancas, salpicadero blanco, salpicadero de azulejos de cerámica, electrodomésticos de acero inoxidable, suelo de madera clara, suelo amarillo y encimeras blancas
Diseño de cocinas en U escandinavo de tamaño medio sin isla con fregadero de doble seno, armarios con paneles lisos, puertas de armario blancas, salpicadero blanco, salpicadero de azulejos de cerámica, electrodomésticos de acero inoxidable, suelo de madera clara, suelo amarillo y encimeras blancas
18.512 ideas para cocinas sin isla con suelo de madera clara
1