170 ideas para cocinas rústicas turquesas
Filtrar por
Presupuesto
Ordenar por:Popular hoy
21 - 40 de 170 fotos
Artículo 1 de 3
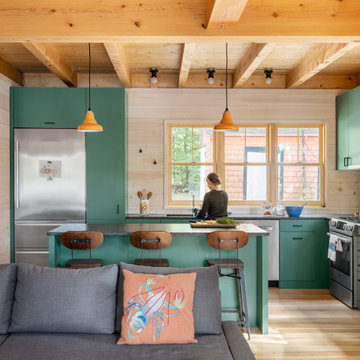
Modelo de cocinas en L rústica con fregadero bajoencimera, armarios con paneles lisos, puertas de armario verdes, electrodomésticos de acero inoxidable, suelo de madera clara, una isla, suelo beige, encimeras negras y vigas vistas
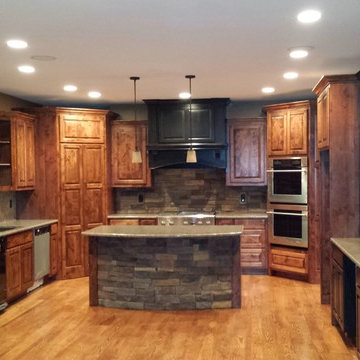
Diseño de cocina rústica de tamaño medio con fregadero bajoencimera, armarios con paneles con relieve, puertas de armario de madera clara, encimera de granito, salpicadero multicolor, salpicadero de azulejos de piedra, electrodomésticos de acero inoxidable, suelo de madera clara, una isla, suelo marrón y encimeras grises

Foto de cocinas en L rural grande con fregadero sobremueble, armarios estilo shaker, puertas de armario de madera oscura, salpicadero multicolor, suelo de madera clara, una isla, encimera de mármol, salpicadero de azulejos en listel, electrodomésticos de acero inoxidable y suelo marrón

CREATING CONTRASTS
Marble checkerboard floor tiles and vintage Turkish rug add depth and warmth alongside reclaimed wood cabinetry and shelving.
Veined quartz sink side worktops compliment the old science lab counter on the opposite side.

Lindsay Rhodes
Ejemplo de cocina lineal rústica de tamaño medio cerrada sin isla con fregadero encastrado, armarios estilo shaker, puertas de armario blancas, salpicadero blanco, salpicadero de azulejos de piedra, electrodomésticos de acero inoxidable, suelo de madera en tonos medios, suelo marrón y encimeras blancas
Ejemplo de cocina lineal rústica de tamaño medio cerrada sin isla con fregadero encastrado, armarios estilo shaker, puertas de armario blancas, salpicadero blanco, salpicadero de azulejos de piedra, electrodomésticos de acero inoxidable, suelo de madera en tonos medios, suelo marrón y encimeras blancas

Vance Fox
Ejemplo de cocina rústica grande con fregadero bajoencimera, armarios con paneles lisos, puertas de armario de madera en tonos medios, electrodomésticos de acero inoxidable, suelo de madera oscura, una isla, encimera de cuarzo compacto y salpicadero marrón
Ejemplo de cocina rústica grande con fregadero bajoencimera, armarios con paneles lisos, puertas de armario de madera en tonos medios, electrodomésticos de acero inoxidable, suelo de madera oscura, una isla, encimera de cuarzo compacto y salpicadero marrón

Randall Perry Photography
Landscaping:
Mandy Springs Nursery
In ground pool:
The Pool Guys
Ejemplo de cocina comedor rural con armarios con paneles con relieve, puertas de armario de madera en tonos medios, salpicadero negro, electrodomésticos de acero inoxidable, suelo de madera oscura, una isla y salpicadero de pizarra
Ejemplo de cocina comedor rural con armarios con paneles con relieve, puertas de armario de madera en tonos medios, salpicadero negro, electrodomésticos de acero inoxidable, suelo de madera oscura, una isla y salpicadero de pizarra
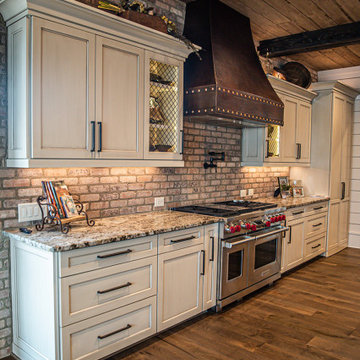
This one-of-a-kind copper range hood is a perfect fit for any traditional or modern kitchen setting. Range hood comes complete with the expert ventilation system insert. Not only will your Premier Copper Products hood be the crowning jewel of your kitchen, it is a true piece of functional art. Beautifully designed, 100% hand crafted, and as refined as your style.
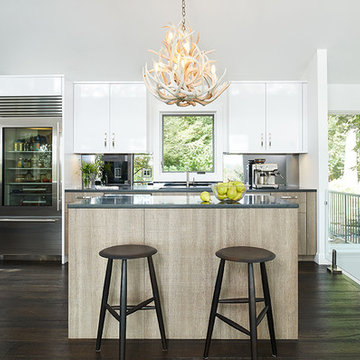
Ejemplo de cocina comedor lineal rural con armarios con paneles lisos, puertas de armario de madera clara, salpicadero con efecto espejo, electrodomésticos de acero inoxidable, suelo de madera oscura, una isla, suelo marrón, encimeras grises y fregadero bajoencimera
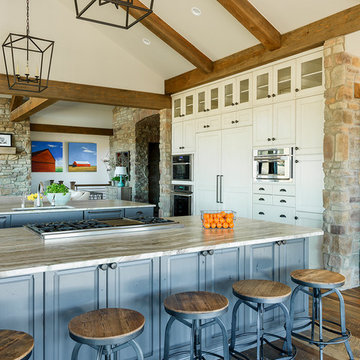
Eric Lucero (photographer)
Ejemplo de cocina rural con puertas de armario blancas, electrodomésticos con paneles, suelo de madera oscura, dos o más islas y suelo marrón
Ejemplo de cocina rural con puertas de armario blancas, electrodomésticos con paneles, suelo de madera oscura, dos o más islas y suelo marrón

All the wood used in the remodel of this ranch house in South Central Kansas is reclaimed material. Berry Craig, the owner of Reclaimed Wood Creations Inc. searched the country to find the right woods to make this home a reflection of his abilities and a work of art. It started as a 50 year old metal building on a ranch, and was striped down to the red iron structure and completely transformed. It showcases his talent of turning a dream into a reality when it comes to anything wood. Show him a picture of what you would like and he can make it!
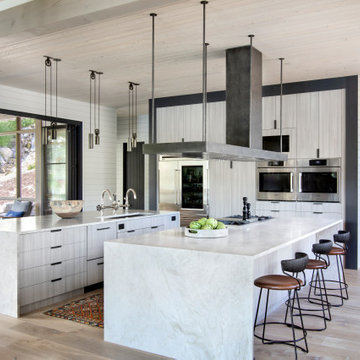
Foto de cocinas en U rústico con fregadero bajoencimera, armarios con paneles lisos, electrodomésticos de acero inoxidable, suelo de madera clara, dos o más islas, puertas de armario grises, suelo beige y encimeras grises
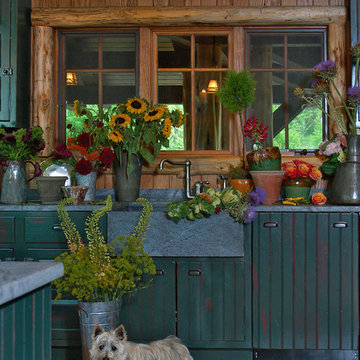
High in the Blue Ridge Mountains of North Carolina, this majestic lodge was custom designed by MossCreek to provide rustic elegant living for the extended family of our clients. Featuring four spacious master suites, a massive great room with floor-to-ceiling windows, expansive porches, and a large family room with built-in bar, the home incorporates numerous spaces for sharing good times.
Unique to this design is a large wrap-around porch on the main level, and four large distinct and private balconies on the upper level. This provides outdoor living for each of the four master suites.
We hope you enjoy viewing the photos of this beautiful home custom designed by MossCreek.
Photo by Todd Bush
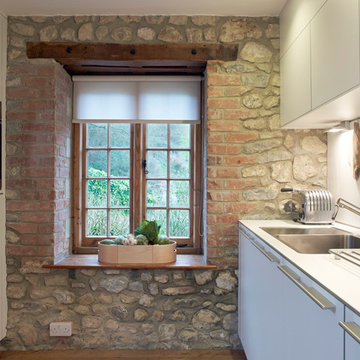
The white splashback and white kitchen furniture allows the stone wall to be the main feature.
Modelo de cocina rústica pequeña cerrada sin isla con armarios con paneles lisos, puertas de armario blancas y pared de piedra
Modelo de cocina rústica pequeña cerrada sin isla con armarios con paneles lisos, puertas de armario blancas y pared de piedra

The renovation of a mid century cottage on the lake, now serves as a guest house. The renovation preserved the original architectural elements such as the ceiling and original stone fireplace to preserve the character, personality and history and provide the inspiration and canvas to which everything else would be added. To prevent the space from feeling dark & too rustic, the lines were kept clean, the furnishings modern and the use of saturated color was strategically placed throughout.
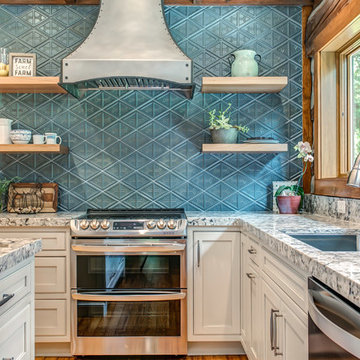
Sophisticated rustic log cabin kitchen remodel by French's Cabinet Gallery, llc designer Erin Hurst, CKD. Crestwood Cabinets, Fairfield door style in Bellini color, beaded inset door overlay, hickory floating shelves in sesame seed color.
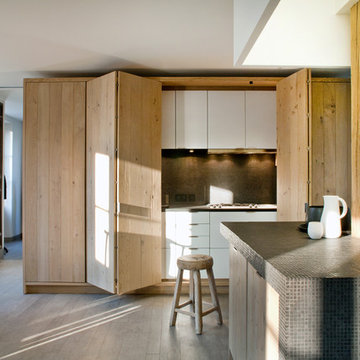
Olivier Chabaud
Foto de cocina lineal y blanca y madera rural abierta con armarios con paneles lisos, salpicadero marrón, salpicadero con mosaicos de azulejos, suelo laminado, una isla, suelo marrón, encimeras marrones y bandeja
Foto de cocina lineal y blanca y madera rural abierta con armarios con paneles lisos, salpicadero marrón, salpicadero con mosaicos de azulejos, suelo laminado, una isla, suelo marrón, encimeras marrones y bandeja

Foto de cocinas en L rústica de tamaño medio cerrada con fregadero bajoencimera, puertas de armario de madera en tonos medios, encimera de madera, salpicadero multicolor, salpicadero de losas de piedra, electrodomésticos de acero inoxidable, suelo de madera oscura, península, suelo marrón y armarios con paneles empotrados
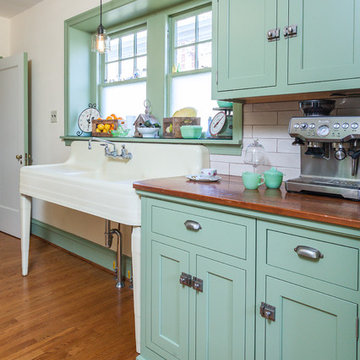
Linda McManus Images
Foto de cocina comedor rural con puertas de armario verdes
Foto de cocina comedor rural con puertas de armario verdes
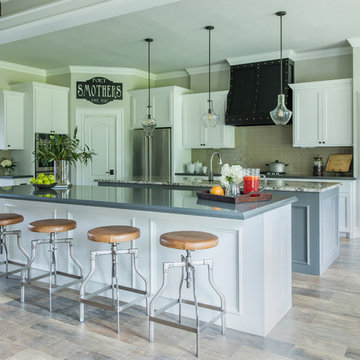
Design is all about collaboration, bit of ideas/experiences/research from so many people come together to create a perfect space.
Like so many homes from the 90s, this kitchen was separated from the main living area by an imposing wall. With two kiddos, the homeowners wanted to open the enclosed kitchen, bring some natural light in, and create a space that would serve their busy household.
Tearing down a wall isn’t always easy and it took several meetings between the designer, homeowners, architect, and contractor to create a plan for the new space far before any material selections were completed.
170 ideas para cocinas rústicas turquesas
2