128 ideas para cocinas rústicas con suelo negro
Filtrar por
Presupuesto
Ordenar por:Popular hoy
21 - 40 de 128 fotos
Artículo 1 de 3
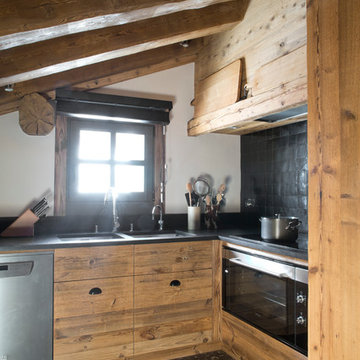
Foto de cocinas en L rústica de tamaño medio cerrada con fregadero de doble seno, puertas de armario de madera clara, salpicadero negro, electrodomésticos de acero inoxidable, suelo de azulejos de cemento y suelo negro
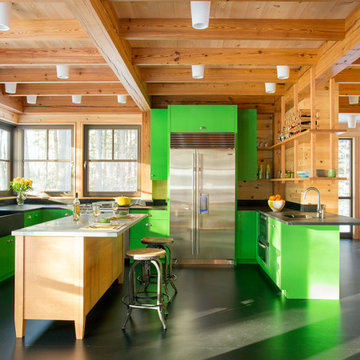
Imagen de cocina rústica con fregadero sobremueble, armarios con paneles lisos, puertas de armario verdes, salpicadero marrón, salpicadero de madera, electrodomésticos de acero inoxidable, una isla, suelo negro y encimeras negras
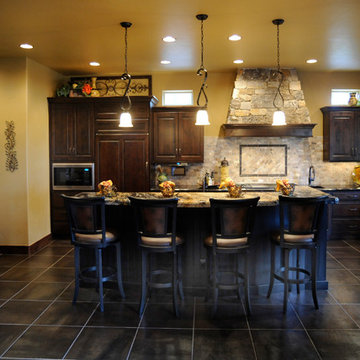
Diseño de cocinas en L rural de tamaño medio abierta con fregadero sobremueble, armarios con paneles con relieve, puertas de armario de madera en tonos medios, encimera de granito, salpicadero verde, electrodomésticos con paneles, suelo de baldosas de porcelana, salpicadero de azulejos de piedra, una isla y suelo negro
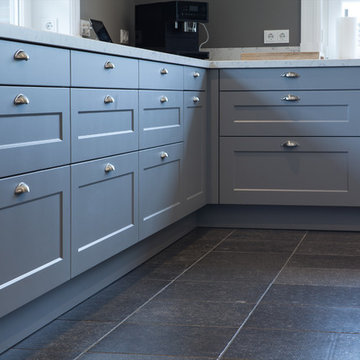
Foto de cocina rural extra grande con fregadero encastrado, armarios con rebordes decorativos, puertas de armario grises, encimera de granito, salpicadero verde, electrodomésticos negros, suelo de baldosas de porcelana, una isla, suelo negro y encimeras blancas
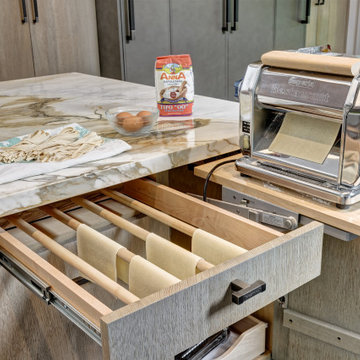
This is a great house. Perched high on a private, heavily wooded site, it has a rustic contemporary aesthetic. Vaulted ceilings, sky lights, large windows and natural materials punctuate the main spaces. The existing large format mosaic slate floor grabs your attention upon entering the home extending throughout the foyer, kitchen, and family room.
Specific requirements included a larger island with workspace for each of the homeowners featuring a homemade pasta station which requires small appliances on lift-up mechanisms as well as a custom-designed pasta drying rack. Both chefs wanted their own prep sink on the island complete with a garbage “shoot” which we concealed below sliding cutting boards. A second and overwhelming requirement was storage for a large collection of dishes, serving platters, specialty utensils, cooking equipment and such. To meet those needs we took the opportunity to get creative with storage: sliding doors were designed for a coffee station adjacent to the main sink; hid the steam oven, microwave and toaster oven within a stainless steel niche hidden behind pantry doors; added a narrow base cabinet adjacent to the range for their large spice collection; concealed a small broom closet behind the refrigerator; and filled the only available wall with full-height storage complete with a small niche for charging phones and organizing mail. We added 48” high base cabinets behind the main sink to function as a bar/buffet counter as well as overflow for kitchen items.
The client’s existing vintage commercial grade Wolf stove and hood commands attention with a tall backdrop of exposed brick from the fireplace in the adjacent living room. We loved the rustic appeal of the brick along with the existing wood beams, and complimented those elements with wired brushed white oak cabinets. The grayish stain ties in the floor color while the slab door style brings a modern element to the space. We lightened the color scheme with a mix of white marble and quartz countertops. The waterfall countertop adjacent to the dining table shows off the amazing veining of the marble while adding contrast to the floor. Special materials are used throughout, featured on the textured leather-wrapped pantry doors, patina zinc bar countertop, and hand-stitched leather cabinet hardware. We took advantage of the tall ceilings by adding two walnut linear pendants over the island that create a sculptural effect and coordinated them with the new dining pendant and three wall sconces on the beam over the main sink.
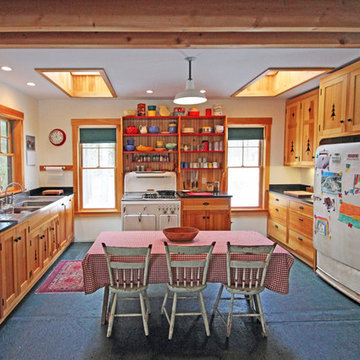
Imagen de cocina rural de tamaño medio con fregadero de doble seno, armarios estilo shaker, puertas de armario de madera clara, encimera de mármol, electrodomésticos blancos, una isla, salpicadero de madera y suelo negro
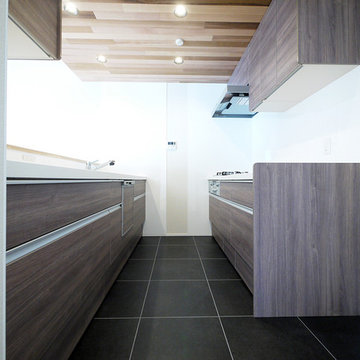
ウォールナットのII型キッチン。床はシックなブラックタイルに。
Diseño de cocina rústica abierta con puertas de armario de madera en tonos medios, suelo de baldosas de cerámica y suelo negro
Diseño de cocina rústica abierta con puertas de armario de madera en tonos medios, suelo de baldosas de cerámica y suelo negro
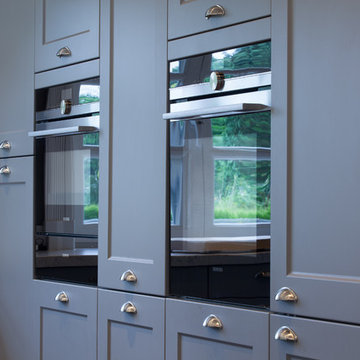
Modelo de cocina rural extra grande con fregadero encastrado, armarios con rebordes decorativos, puertas de armario grises, encimera de granito, salpicadero verde, electrodomésticos negros, suelo de baldosas de porcelana, una isla, suelo negro y encimeras blancas
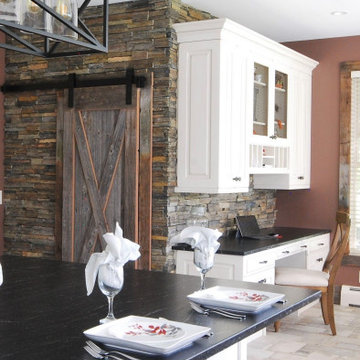
Modelo de cocina rural grande con fregadero sobremueble, armarios con paneles con relieve, puertas de armario blancas, encimera de granito, salpicadero beige, salpicadero de azulejos de cerámica, electrodomésticos con paneles, suelo de cemento, una isla, suelo negro y encimeras negras
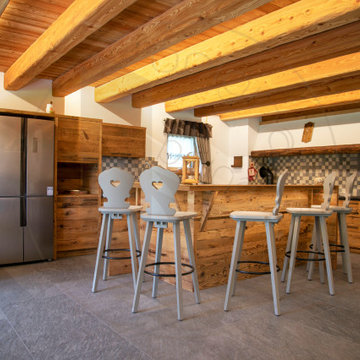
Modelo de cocinas en L rural grande abierta con fregadero bajoencimera, encimera de granito, salpicadero con mosaicos de azulejos, suelo de pizarra, una isla, suelo negro y encimeras negras
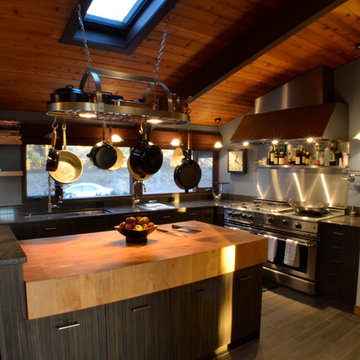
Foto de cocina rústica grande con fregadero bajoencimera, armarios con paneles lisos, puertas de armario de madera en tonos medios, encimera de madera, salpicadero de ladrillos, electrodomésticos de acero inoxidable, suelo de baldosas de porcelana, dos o más islas y suelo negro
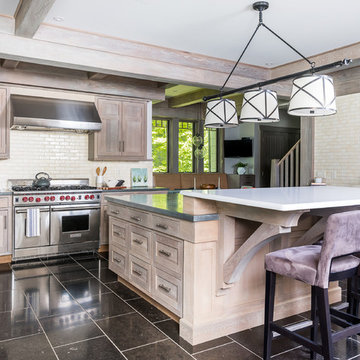
Elizabeth Pedinotti Haynes
Imagen de cocina rural grande con fregadero de doble seno, armarios con rebordes decorativos, puertas de armario beige, encimera de cemento, salpicadero beige, salpicadero de azulejos de cerámica, electrodomésticos de acero inoxidable, suelo de mármol, una isla, suelo negro y encimeras grises
Imagen de cocina rural grande con fregadero de doble seno, armarios con rebordes decorativos, puertas de armario beige, encimera de cemento, salpicadero beige, salpicadero de azulejos de cerámica, electrodomésticos de acero inoxidable, suelo de mármol, una isla, suelo negro y encimeras grises
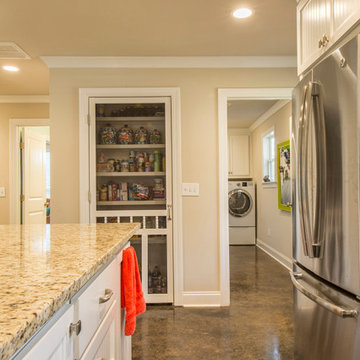
This is a cabin in the woods off the beaten path in rural Mississippi. It's owner has a refined, rustic style that appears throughout the home. The porches, many windows, great storage, open concept, tall ceilings, upscale finishes and comfortable yet stylish furnishings all contribute to the heightened livability of this space. It's just perfect for it's owner to get away from everything and relax in her own, custom tailored space.
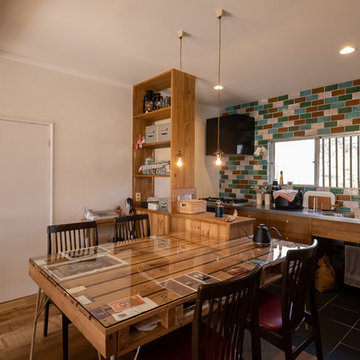
Modelo de cocina lineal rural con fregadero de un seno, armarios con paneles lisos, puertas de armario de madera oscura, encimera de acero inoxidable, península y suelo negro
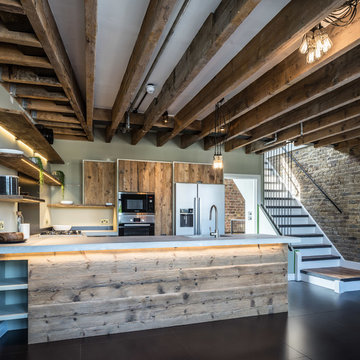
This penthouse unit in a warehouse conversion offers a glimpse into the home life of a celebrity. Reclaimed joists removed from the warehouse were given a new life and reinstalled as the bespoke kitchen doors, shelves and island. This kitchen and dining room of this three-level penthouse use the midlevel floor exclusively, creating the hub of the property. It is a space designed specifically for cooking, dining, entertaining, and relaxation. Concrete, metal, and wood come together in a stunning composition of orthogonal lines.
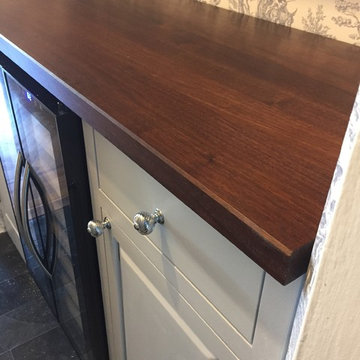
This was a part of a project for an interior designer that I do work for. She had been hired to redesign and decorate the interior of her customer's home. I was brought in on the project to do a few select pieces. The cabinet is custom fit into a pass through from the dining room to the kitchen. The wine fridge is integrated into the buffet. The top is made from 1 1/2" thick solid Walnut. Coordinating open shelves were also added for additional storage and decor.
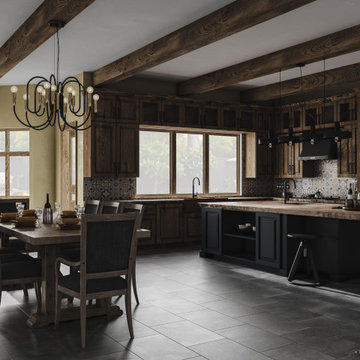
Modelo de cocinas en L rural grande abierta con fregadero sobremueble, armarios con paneles con relieve, puertas de armario de madera en tonos medios, encimera de madera, salpicadero multicolor, salpicadero de azulejos de cerámica, electrodomésticos negros, suelo de baldosas de porcelana, una isla, suelo negro y encimeras marrones
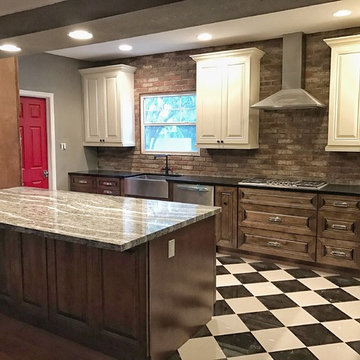
This project was fun. It's a house in the historical district in downtown Phoenix that we wanted to give a Rustic overhaul with a contemporary twist. We used creme raised panel cabinets on the walls and a driftwood glazed brown cabinet for the lowers and island. We left the brick to preserve the old world look and used the checker floors to add a modern twist.
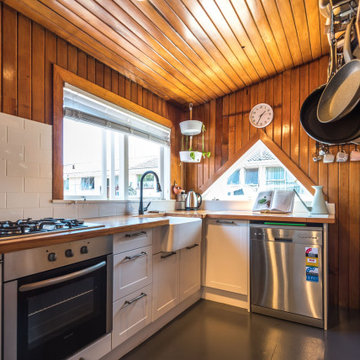
Ejemplo de cocinas en L rural sin isla con fregadero sobremueble, armarios estilo shaker, puertas de armario blancas, encimera de madera, salpicadero blanco, salpicadero de azulejos tipo metro, electrodomésticos de acero inoxidable, suelo de cemento, suelo negro, encimeras marrones y madera
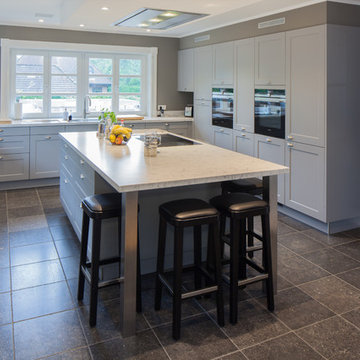
Ejemplo de cocina rústica extra grande con fregadero encastrado, armarios con rebordes decorativos, puertas de armario grises, encimera de granito, salpicadero verde, electrodomésticos negros, suelo de baldosas de porcelana, una isla, suelo negro y encimeras blancas
128 ideas para cocinas rústicas con suelo negro
2