110 ideas para cocinas rústicas con barras de cocina
Filtrar por
Presupuesto
Ordenar por:Popular hoy
41 - 60 de 110 fotos
Artículo 1 de 3

The original kitchen was designed and built by the original homeowner, needless to say neither design nor building was his profession. Further, the entire house has hydronic tubing in gypcrete for heat which means to utilities (water, ventilation or power) could be brought up through the floor or down from the ceiling except on the the exterior walls.
The current homeowners love to cook and have a seasonal garden that generates a lot of lovely fruits and vegetables for both immediate consumption and preserving, hence, kitchen counter space, two sinks, the induction cooktop and the steam oven were all 'must haves' for both the husband and the wife. The beautiful wood plank porcelain tile floors ensures a slip resistant floor that is sturdy enough to stand up to their three four-legged children.
Utilizing the three existing j-boxes in the ceiling, the cable and rail system combined with the under cabinet light illuminates every corner of this formerly dark kitchen.
The rustic knotty alder cabinetry, wood plank tile floor and the bronze finish hardware/lighting all help to achieve the rustic casual look the homeowners craved.
Photo by A Kitchen That Works LLC
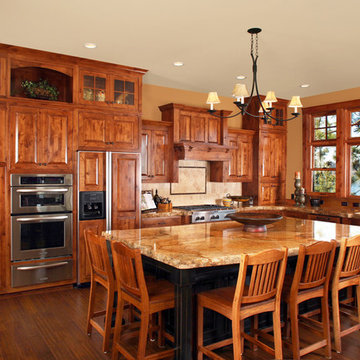
Knotty Alder beaded inset cabinets with a broken edge granite top. Island in a black stain. Legs by Osborne wood products. Photos by Alan Bisson
Diseño de cocinas en L rústica con armarios con paneles con relieve, puertas de armario de madera en tonos medios, encimera de granito, electrodomésticos con paneles y barras de cocina
Diseño de cocinas en L rústica con armarios con paneles con relieve, puertas de armario de madera en tonos medios, encimera de granito, electrodomésticos con paneles y barras de cocina

Designer: Paul Dybdahl
Photographer: Shanna Wolf
Designer’s Note: One of the main project goals was to develop a kitchen space that complimented the homes quality while blending elements of the new kitchen space with the homes eclectic materials.
Japanese Ash veneers were chosen for the main body of the kitchen for it's quite linear appeals. Quarter Sawn White Oak, in a natural finish, was chosen for the island to compliment the dark finished Quarter Sawn Oak floor that runs throughout this home.
The west end of the island, under the Walnut top, is a metal finished wood. This was to speak to the metal wrapped fireplace on the west end of the space.
A massive Walnut Log was sourced to create the 2.5" thick 72" long and 45" wide (at widest end) living edge top for an elevated seating area at the island. This was created from two pieces of solid Walnut, sliced and joined in a book-match configuration.
The homeowner loves the new space!!
Cabinets: Premier Custom-Built
Countertops: Leathered Granite The Granite Shop of Madison
Location: Vermont Township, Mt. Horeb, WI
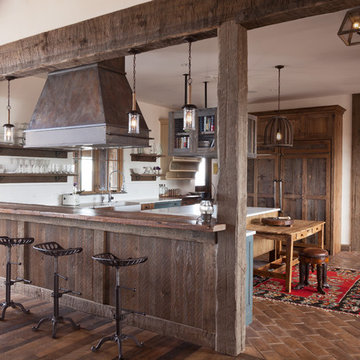
Raw Urth's hand-crafted Creede range hood
Finish : Agate patina on steel
*Builder : Haley Custom Homes
*Interior Design : Jennifer Medoff, Dragonfly Designs
*Photo Credit : Emily Minton Redfield

Ethan Rohloff Photography
Diseño de cocinas en L rural de tamaño medio abierta con electrodomésticos de acero inoxidable, fregadero de doble seno, armarios con paneles lisos, puertas de armario de madera clara, encimera de laminado, salpicadero de azulejos de cerámica, suelo de baldosas de porcelana, una isla, salpicadero blanco y barras de cocina
Diseño de cocinas en L rural de tamaño medio abierta con electrodomésticos de acero inoxidable, fregadero de doble seno, armarios con paneles lisos, puertas de armario de madera clara, encimera de laminado, salpicadero de azulejos de cerámica, suelo de baldosas de porcelana, una isla, salpicadero blanco y barras de cocina

Ejemplo de cocinas en L rústica grande abierta con fregadero bajoencimera, armarios con paneles lisos, puertas de armario azules, electrodomésticos de acero inoxidable, encimera de madera, salpicadero verde, salpicadero de losas de piedra, una isla, suelo gris, encimeras marrones y barras de cocina
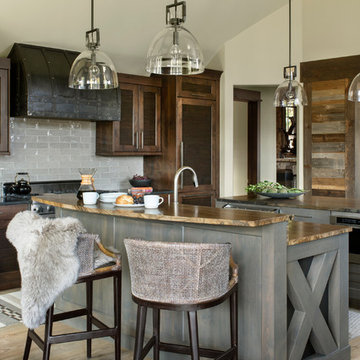
Photographer - Kimberly Gavin
Foto de cocina rústica con puertas de armario de madera en tonos medios, salpicadero verde, salpicadero de azulejos tipo metro, suelo de madera clara, una isla y barras de cocina
Foto de cocina rústica con puertas de armario de madera en tonos medios, salpicadero verde, salpicadero de azulejos tipo metro, suelo de madera clara, una isla y barras de cocina
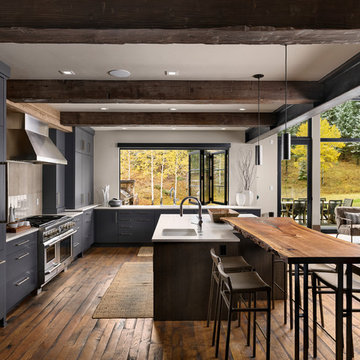
Diseño de cocinas en L rural abierta con fregadero bajoencimera, armarios con paneles lisos, puertas de armario grises, salpicadero beige, electrodomésticos de acero inoxidable, suelo de madera oscura, encimeras blancas y barras de cocina

A winning combination in this gorgeous kitchen...mixing rich, warm woods, a chiseled edge countertop and painted cabinets, capped with a custom copper hood. The textured tile splash is the perfect backdrop while the sleek pendant light hovers above.

Foto de cocinas en L rústica con fregadero bajoencimera, armarios con paneles lisos, puertas de armario de madera clara, salpicadero rojo, salpicadero de ladrillos, electrodomésticos de acero inoxidable, suelo de madera oscura, una isla, suelo marrón, encimeras grises y barras de cocina
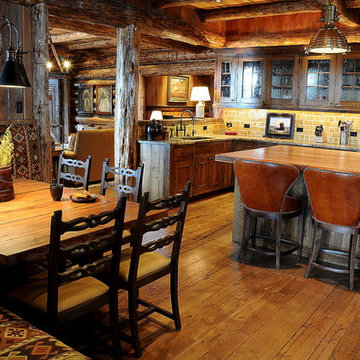
Photography by Ralph Kylloe
Imagen de cocina rural con armarios tipo vitrina y barras de cocina
Imagen de cocina rural con armarios tipo vitrina y barras de cocina
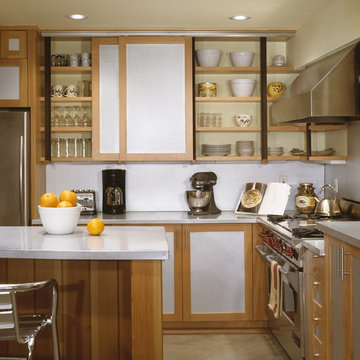
© Ken Gutmaker Photography
Diseño de cocina rural con electrodomésticos de acero inoxidable, armarios abiertos, salpicadero blanco, puertas de armario de madera oscura y barras de cocina
Diseño de cocina rural con electrodomésticos de acero inoxidable, armarios abiertos, salpicadero blanco, puertas de armario de madera oscura y barras de cocina
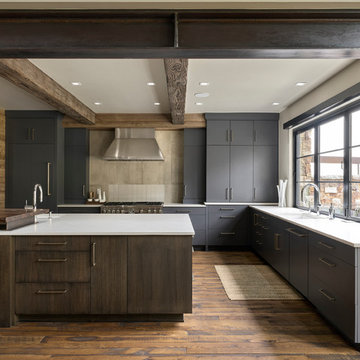
Modelo de cocinas en L rústica con fregadero bajoencimera, armarios con paneles lisos, puertas de armario grises, salpicadero beige, electrodomésticos de acero inoxidable, suelo de madera oscura, encimeras blancas y barras de cocina
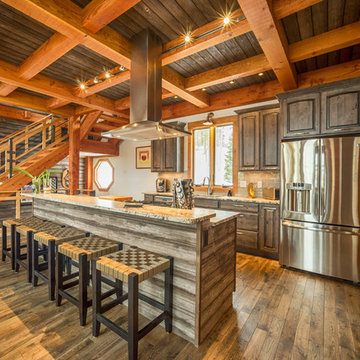
Imagen de cocina rural grande con fregadero bajoencimera, armarios con paneles con relieve, puertas de armario de madera en tonos medios, encimera de granito, una isla, salpicadero beige, salpicadero de azulejos tipo metro, electrodomésticos de acero inoxidable, encimeras multicolor, suelo de madera oscura y barras de cocina
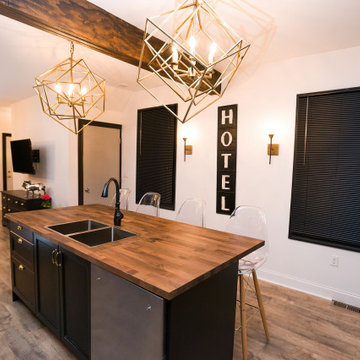
Imagen de cocina rural con fregadero de doble seno, puertas de armario negras, encimera de madera, una isla, encimeras marrones y barras de cocina
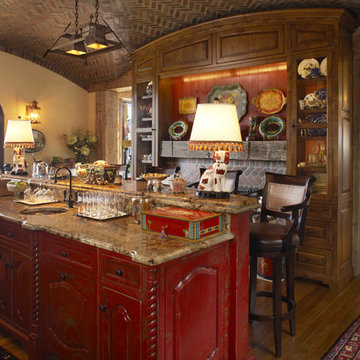
Photos taken by Jill Greer. http://www.greerphoto.com
Modelo de cocina rural con armarios con paneles con relieve, encimera de granito, puertas de armario rojas y barras de cocina
Modelo de cocina rural con armarios con paneles con relieve, encimera de granito, puertas de armario rojas y barras de cocina
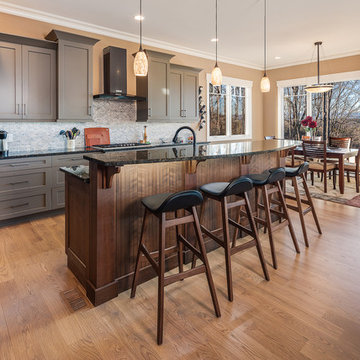
Aaron
Ejemplo de cocina comedor rústica con armarios estilo shaker, puertas de armario grises, salpicadero verde, salpicadero con mosaicos de azulejos, electrodomésticos de acero inoxidable, suelo de madera clara, una isla, encimeras negras, encimera de granito y barras de cocina
Ejemplo de cocina comedor rústica con armarios estilo shaker, puertas de armario grises, salpicadero verde, salpicadero con mosaicos de azulejos, electrodomésticos de acero inoxidable, suelo de madera clara, una isla, encimeras negras, encimera de granito y barras de cocina
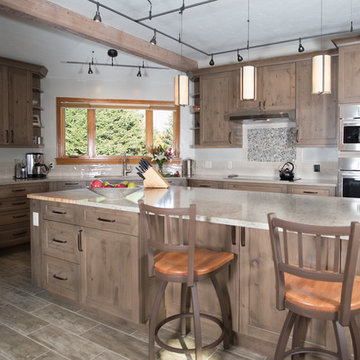
The original kitchen was designed and built by the original homeowner, needless to say neither design nor building was his profession. Further, the entire house has hydronic tubing in gypcrete for heat which means to utilities (water, ventilation or power) could be brought up through the floor or down from the ceiling except on the the exterior walls.
The current homeowners love to cook and have a seasonal garden that generates a lot of lovely fruits and vegetables for both immediate consumption and preserving, hence, kitchen counter space, two sinks, the induction cooktop and the steam oven were all 'must haves' for both the husband and the wife. The beautiful wood plank porcelain tile floors ensures a slip resistant floor that is sturdy enough to stand up to their three four-legged children.
Utilizing the three existing j-boxes in the ceiling, the cable and rail system combined with the under cabinet light illuminates every corner of this formerly dark kitchen.
The rustic knotty alder cabinetry, wood plank tile floor and the bronze finish hardware/lighting all help to achieve the rustic casual look the homeowners craved.
Photo by A Kitchen That Works LLC
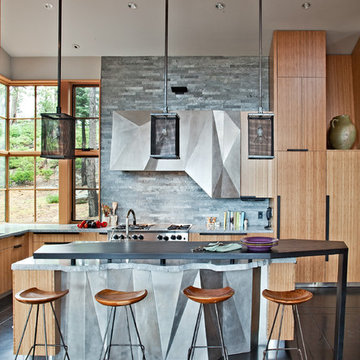
Copyrights: WA design
Imagen de cocina rústica con electrodomésticos de acero inoxidable, armarios con paneles lisos, puertas de armario de madera oscura, salpicadero verde, salpicadero de azulejos de piedra y barras de cocina
Imagen de cocina rústica con electrodomésticos de acero inoxidable, armarios con paneles lisos, puertas de armario de madera oscura, salpicadero verde, salpicadero de azulejos de piedra y barras de cocina
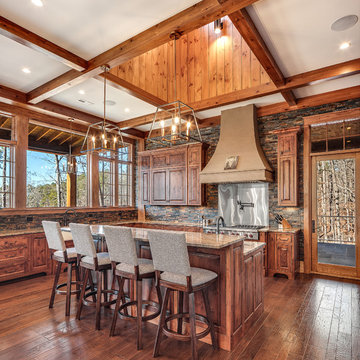
Ejemplo de cocinas en L rústica con armarios con paneles con relieve, puertas de armario de madera oscura, salpicadero metalizado, electrodomésticos de acero inoxidable, suelo de madera en tonos medios, una isla, encimeras marrones y barras de cocina
110 ideas para cocinas rústicas con barras de cocina
3