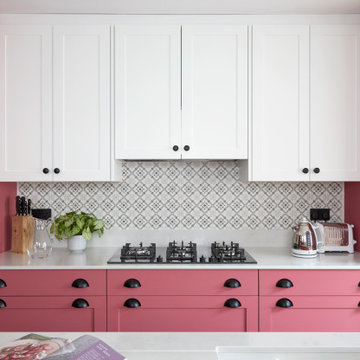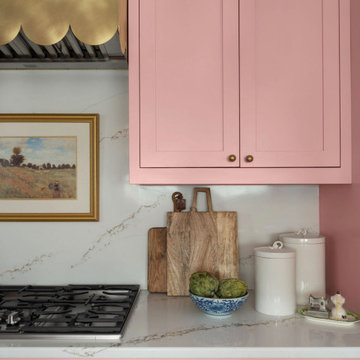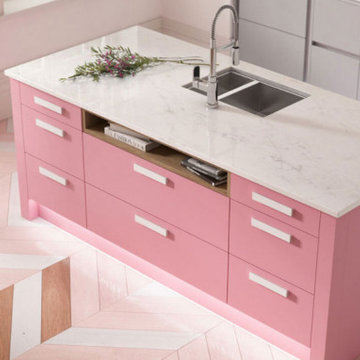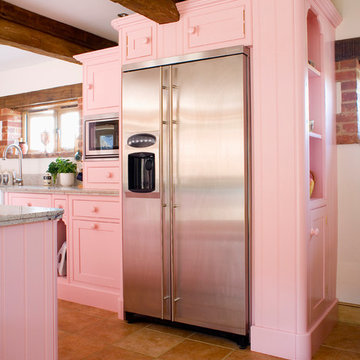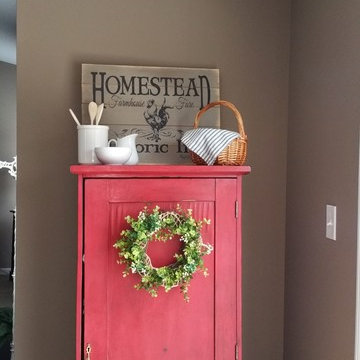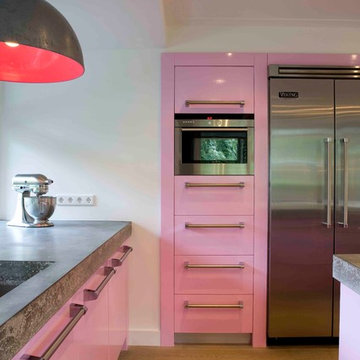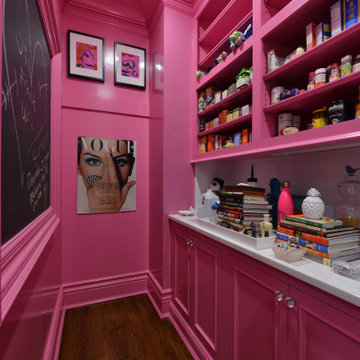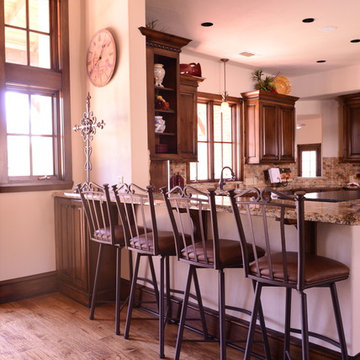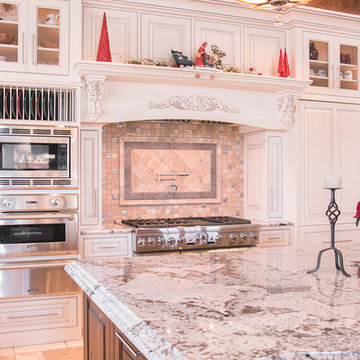2.035 ideas para cocinas rosas
Filtrar por
Presupuesto
Ordenar por:Popular hoy
81 - 100 de 2035 fotos
Artículo 1 de 2
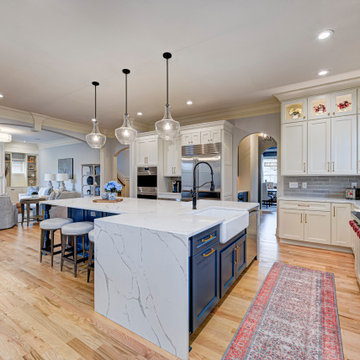
In this gorgeous Carmel residence, the primary objective for the great room was to achieve a more luminous and airy ambiance by eliminating the prevalent brown tones and refinishing the floors to a natural shade.
The kitchen underwent a stunning transformation, featuring white cabinets with stylish navy accents. The overly intricate hood was replaced with a striking two-tone metal hood, complemented by a marble backsplash that created an enchanting focal point. The two islands were redesigned to incorporate a new shape, offering ample seating to accommodate their large family.
In the butler's pantry, floating wood shelves were installed to add visual interest, along with a beverage refrigerator. The kitchen nook was transformed into a cozy booth-like atmosphere, with an upholstered bench set against beautiful wainscoting as a backdrop. An oval table was introduced to add a touch of softness.
To maintain a cohesive design throughout the home, the living room carried the blue and wood accents, incorporating them into the choice of fabrics, tiles, and shelving. The hall bath, foyer, and dining room were all refreshed to create a seamless flow and harmonious transition between each space.
---Project completed by Wendy Langston's Everything Home interior design firm, which serves Carmel, Zionsville, Fishers, Westfield, Noblesville, and Indianapolis.
For more about Everything Home, see here: https://everythinghomedesigns.com/
To learn more about this project, see here:
https://everythinghomedesigns.com/portfolio/carmel-indiana-home-redesign-remodeling

This kitchen was designed for The House and Garden show house which was organised by the IDDA (now The British Institute of Interior Design). Tim Wood was invited to design the kitchen for the showhouse in the style of a Mediterranean villa. Tim Wood designed the kitchen area which ran seamlessly into the dining room, the open garden area next to it was designed by Kevin Mc Cloud.
This bespoke kitchen was made from maple with quilted maple inset panels. All the drawers were made of solid maple and dovetailed and the handles were specially designed in pewter. The work surfaces were made from white limestone and the sink from a solid limestone block. A large storage cupboard contains baskets for food and/or children's toys. The larder cupboard houses a limestone base for putting hot food on and flush maple double sockets for electrical appliances. This maple kitchen has a pale and stylish look with timeless appeal.
Designed and hand built by Tim Wood
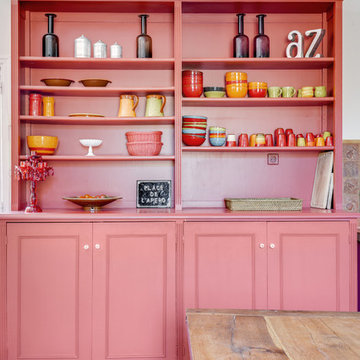
Ici le vaisselier a été repeint par notre artisan peintre . Il retrouve une seconde jeunesse !
Foto de cocina campestre grande cerrada sin isla con puertas de armario rojas, suelo de baldosas de terracota y suelo rojo
Foto de cocina campestre grande cerrada sin isla con puertas de armario rojas, suelo de baldosas de terracota y suelo rojo
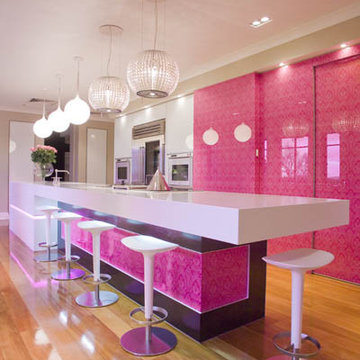
Imagen de cocina actual grande con armarios con paneles lisos, encimera de cuarzo compacto, salpicadero rosa, salpicadero de vidrio templado, electrodomésticos de acero inoxidable, suelo de madera clara y una isla
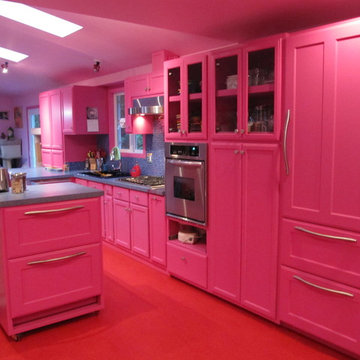
Wowza! Two Sub Zero freezers, pull-outs everywhere, everything a bright and cheerful gal could want!
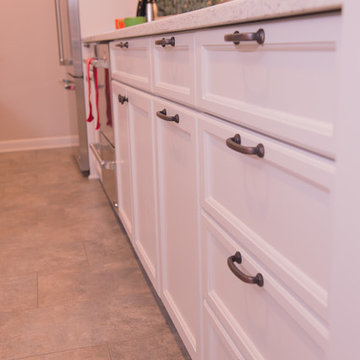
Modelo de cocina tradicional renovada de tamaño medio cerrada con fregadero bajoencimera, armarios estilo shaker, puertas de armario blancas, encimera de mármol, salpicadero blanco, salpicadero de azulejos tipo metro, electrodomésticos de acero inoxidable, suelo de madera clara, península y suelo marrón
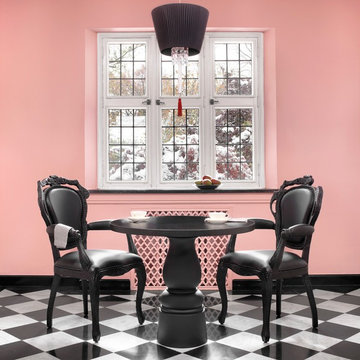
Alise O'Brien Photography
Our assignment was to take a large traditional home in the French Eclectic style and update and renovate the interiors to reflect a more modern style. Many assume that modern furnishings only work in modern settings. This project proves that assumption to be wrong.
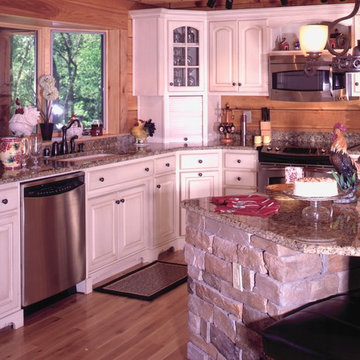
Rustic meets modern in this beautiful log home kitchen. Built by Walnut Ridge Homes in Shelbyville KY.
Imagen de cocinas en L rural de tamaño medio con fregadero bajoencimera, armarios con paneles empotrados, puertas de armario blancas, encimera de granito, salpicadero beige, salpicadero de losas de piedra, electrodomésticos de acero inoxidable, suelo de madera clara y una isla
Imagen de cocinas en L rural de tamaño medio con fregadero bajoencimera, armarios con paneles empotrados, puertas de armario blancas, encimera de granito, salpicadero beige, salpicadero de losas de piedra, electrodomésticos de acero inoxidable, suelo de madera clara y una isla
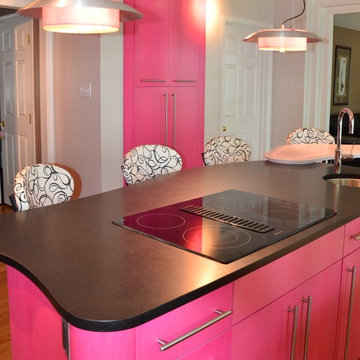
Bright, fun, one of a kind kitchen designed by Pat Caulfield and Marc Goodwin. My client, who loves all things pink, requested a pink kitchen. Not formica, but an anigre stained wood in the color she selected. Lift doors, pull out trays, spice storage and multiple countertop levels lets this lively cook give demonstations and entertain in a space that is sure to start a conversation.
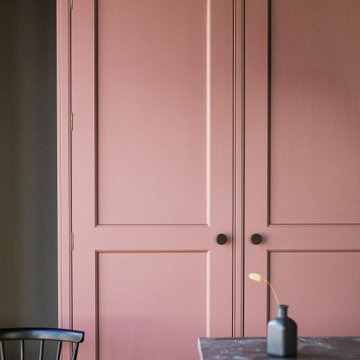
Modelo de cocinas en L tradicional de tamaño medio cerrada con fregadero sobremueble, armarios con rebordes decorativos, puertas de armarios rosa, encimera de mármol, salpicadero de mármol, electrodomésticos negros, suelo de piedra caliza, una isla, suelo gris y encimeras grises
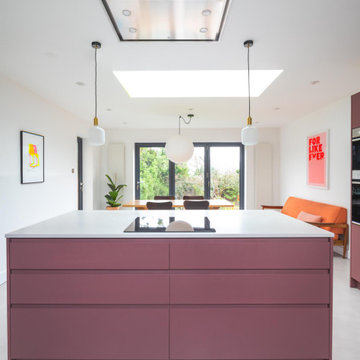
A contemporary, handleless kitchen in a 1960's home extension.
Plenty of clean lines, minimalist aesthetic and a bold vibrant colour.
Ejemplo de cocina actual de tamaño medio con fregadero encastrado, armarios con paneles lisos, puertas de armario violetas, encimera de cuarcita, salpicadero blanco, suelo de cemento, una isla, suelo gris y encimeras blancas
Ejemplo de cocina actual de tamaño medio con fregadero encastrado, armarios con paneles lisos, puertas de armario violetas, encimera de cuarcita, salpicadero blanco, suelo de cemento, una isla, suelo gris y encimeras blancas
2.035 ideas para cocinas rosas
5
